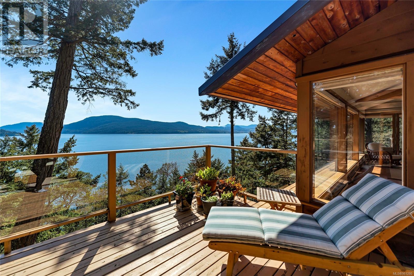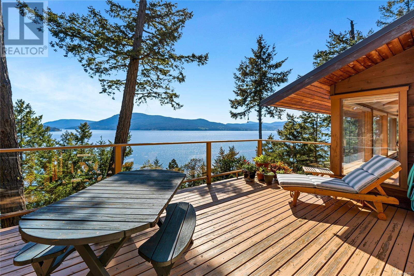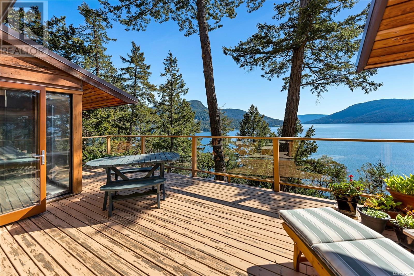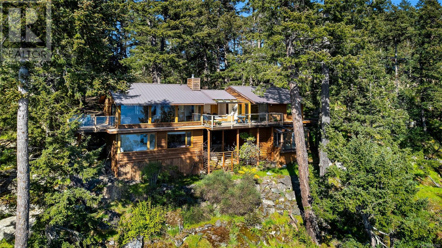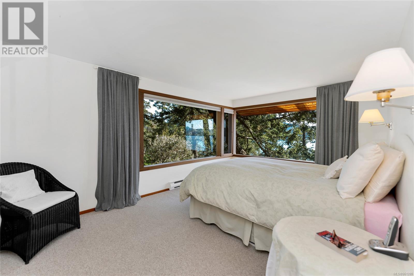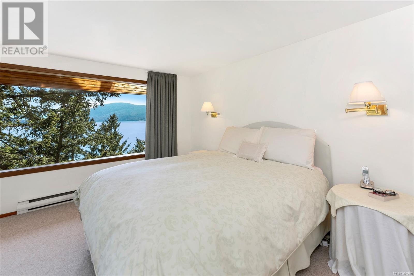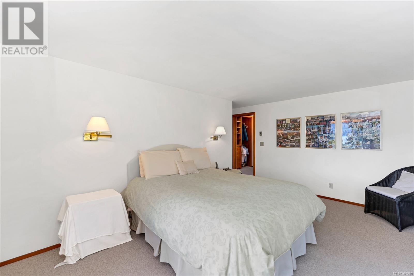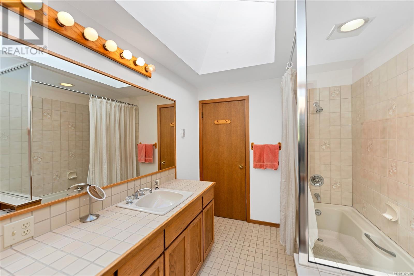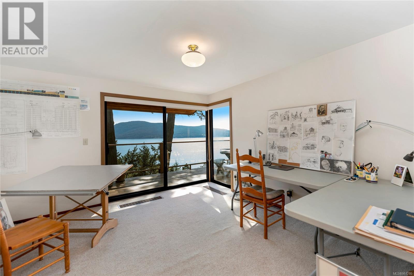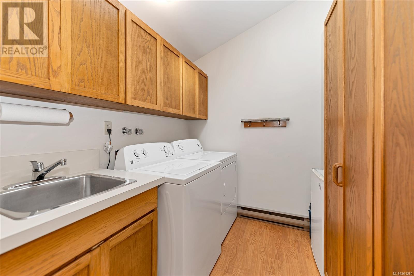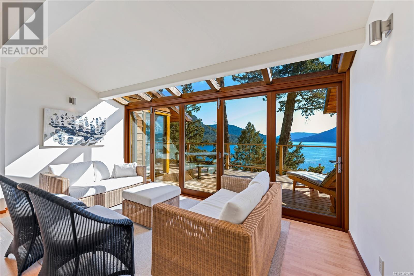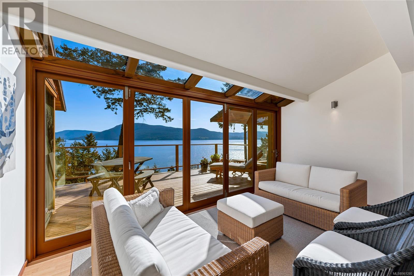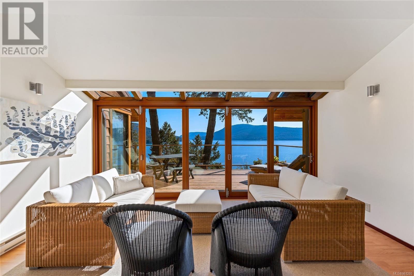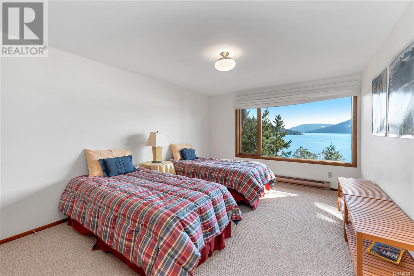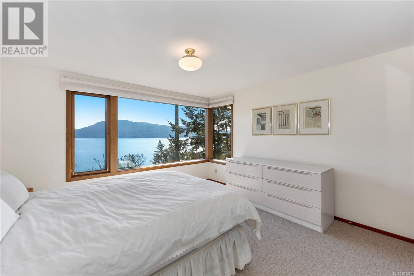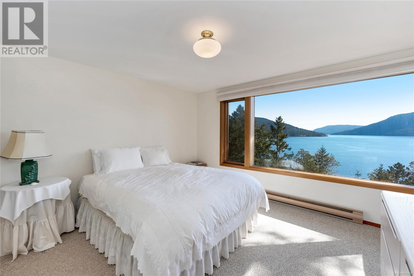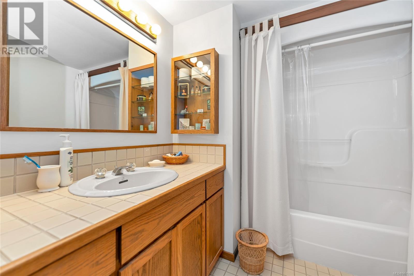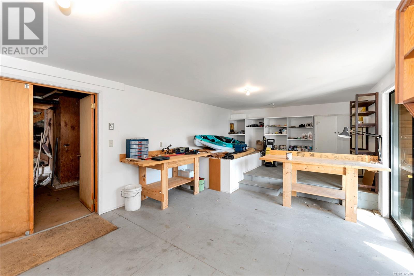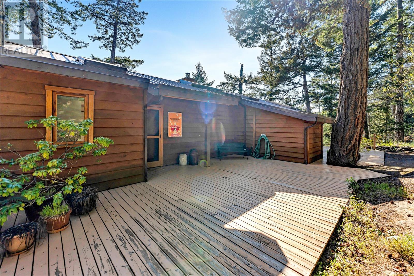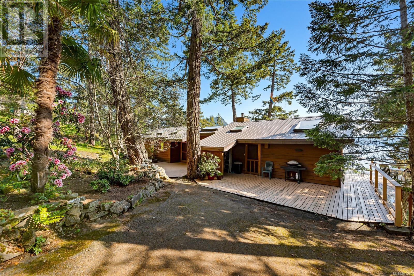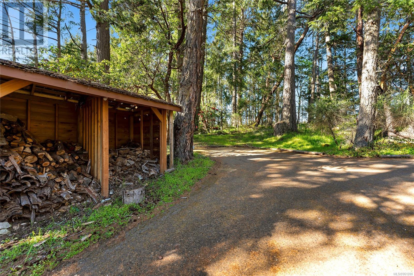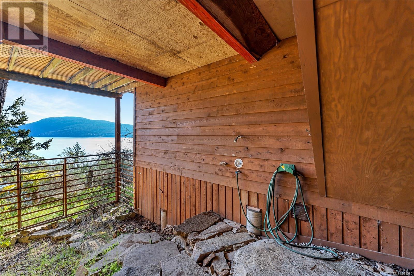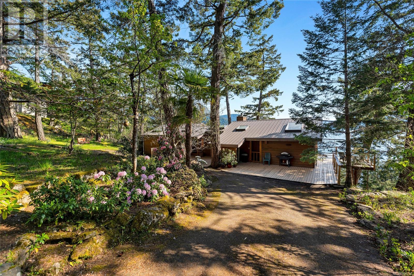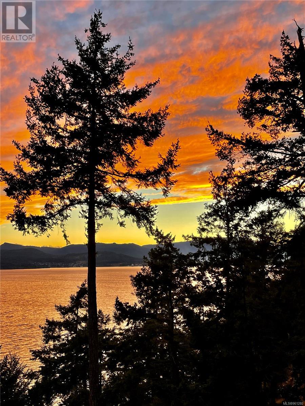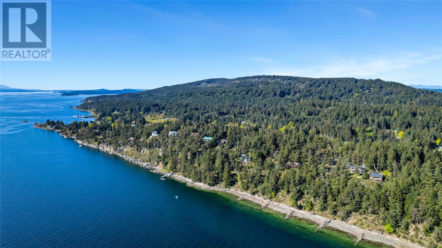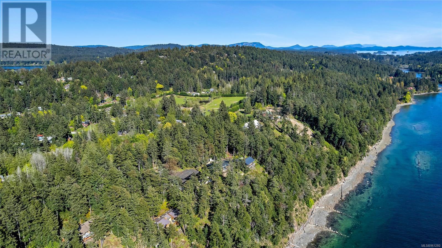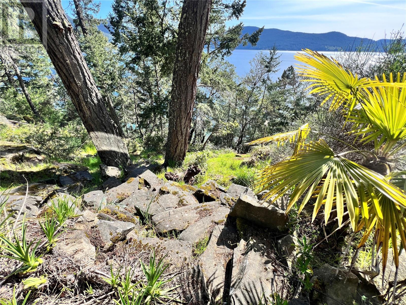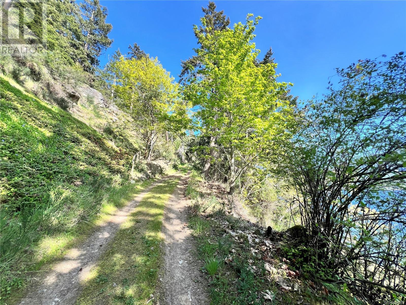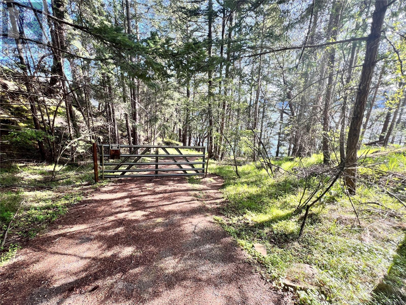4 Bedroom
3 Bathroom
2682 sqft
Westcoast
See Remarks
Baseboard Heaters
Waterfront On Ocean
Acreage
$2,499,000
This incredible Schubart-designed residence is beautifully situated on 1.29 Acres of some of Salt Spring Island's most pristine oceanfront. The approach to the residence is set in a sun soaked naturalized garden amongst rocky outcroppings. The main level entrance opens into a stunning enclosed sunroom with 5 glass accordion doors that open completely to the left, leading to a large deck overlooking the ocean. Also on the main level, there is a breathtaking updated kitchen with an open dining/living area, a delightful Primary Bedroom with walk-in closet and 4-piece en-suite bathroom, an office/additional bedroom and a 2-piece powder room. The lower level offers 2 more bedrooms and a full 4-piece bathroom. The residence features dramatic vaulted ceilings with abundant skylights, custom woodwork, and expansive floor to ceiling windows. Don't miss the Workshop/Artist studio with delightful South Facing attached Greenhouse, accessed through a separate exterior boardwalk entrance. Two accesses to the beach below. Call TANYA for brochure. (id:57458)
Property Details
|
MLS® Number
|
961280 |
|
Property Type
|
Single Family |
|
Neigbourhood
|
Salt Spring |
|
Features
|
Curb & Gutter, Park Setting, Private Setting, Southern Exposure, Sloping, Other, Rectangular, Marine Oriented |
|
Parking Space Total
|
5 |
|
Plan
|
36401 |
|
Structure
|
Greenhouse |
|
View Type
|
Ocean View |
|
Water Front Type
|
Waterfront On Ocean |
Building
|
Bathroom Total
|
3 |
|
Bedrooms Total
|
4 |
|
Architectural Style
|
Westcoast |
|
Constructed Date
|
1984 |
|
Cooling Type
|
See Remarks |
|
Heating Fuel
|
Electric, Wood |
|
Heating Type
|
Baseboard Heaters |
|
Size Interior
|
2682 Sqft |
|
Total Finished Area
|
2452 Sqft |
|
Type
|
House |
Parking
Land
|
Access Type
|
Road Access |
|
Acreage
|
Yes |
|
Size Irregular
|
1.29 |
|
Size Total
|
1.29 Ac |
|
Size Total Text
|
1.29 Ac |
|
Zoning Type
|
Residential |
Rooms
| Level |
Type |
Length |
Width |
Dimensions |
|
Lower Level |
Storage |
|
|
15' x 11' |
|
Lower Level |
Utility Room |
|
|
5' x 4' |
|
Lower Level |
Bedroom |
|
|
14' x 11' |
|
Lower Level |
Bedroom |
|
|
12' x 12' |
|
Lower Level |
Workshop |
|
12 ft |
Measurements not available x 12 ft |
|
Lower Level |
Bathroom |
|
|
4-Piece |
|
Lower Level |
Sunroom |
|
|
12' x 7' |
|
Main Level |
Dining Room |
|
|
12' x 16' |
|
Main Level |
Family Room |
|
|
15' x 12' |
|
Main Level |
Bathroom |
|
|
2-Piece |
|
Main Level |
Ensuite |
|
|
4-Piece |
|
Main Level |
Laundry Room |
|
|
8' x 8' |
|
Main Level |
Bedroom |
|
|
12' x 12' |
|
Main Level |
Bedroom |
|
|
16' x 11' |
|
Main Level |
Kitchen |
|
|
14'6 x 10'4 |
|
Main Level |
Living Room |
|
|
15' x 12' |
|
Main Level |
Entrance |
|
|
8' x 4' |
|
Auxiliary Building |
Other |
|
|
9' x 5' |
https://www.realtor.ca/real-estate/26803995/187-quarry-dr-salt-spring-salt-spring

