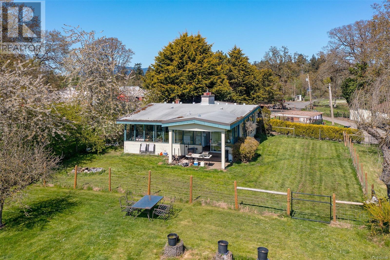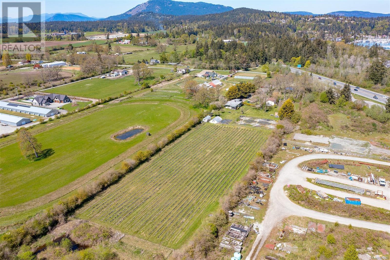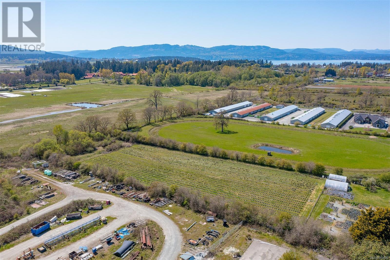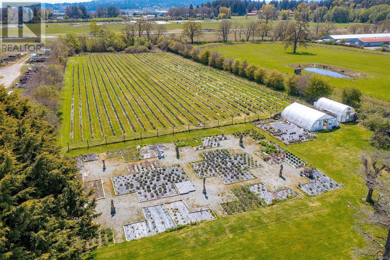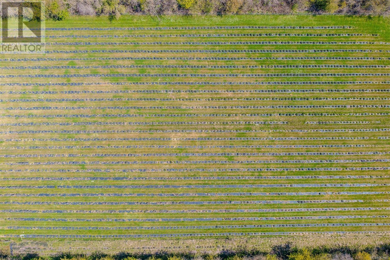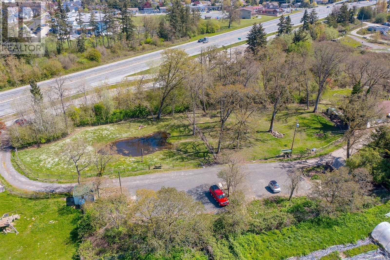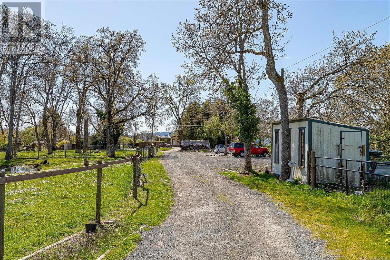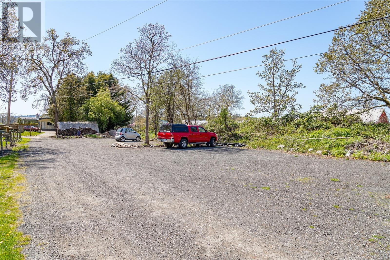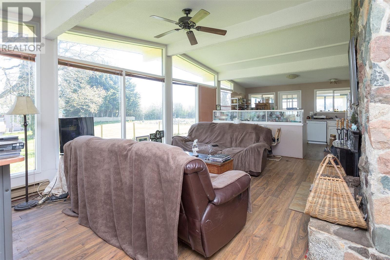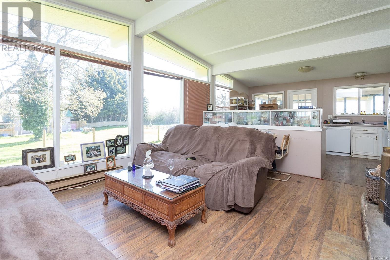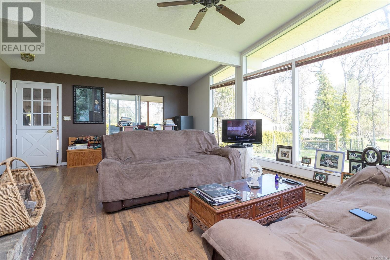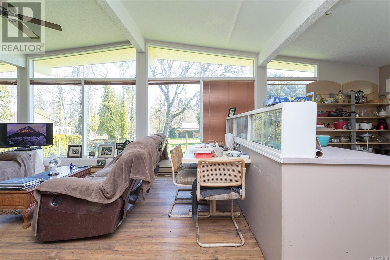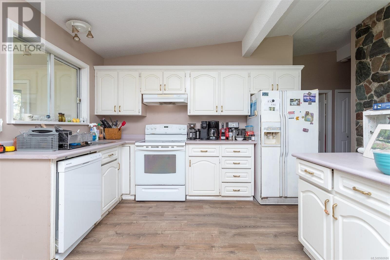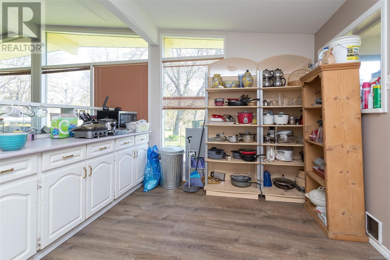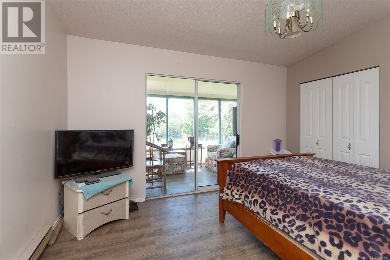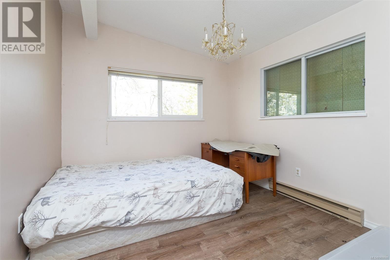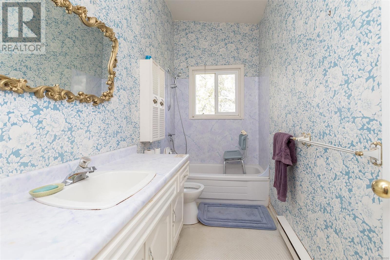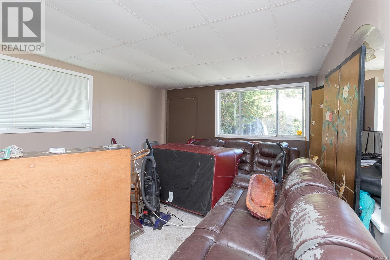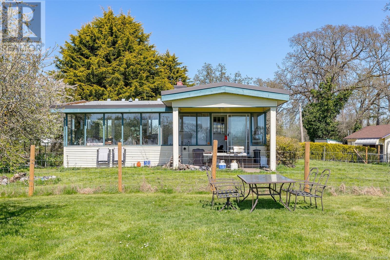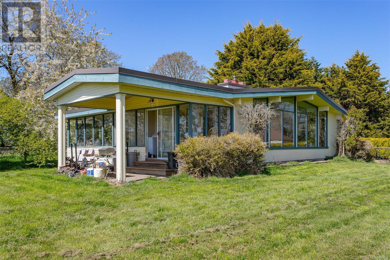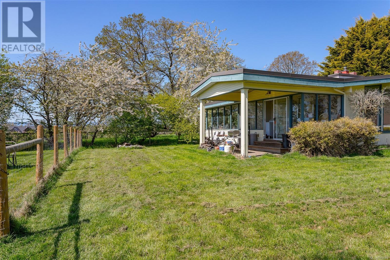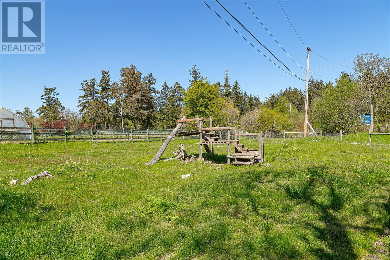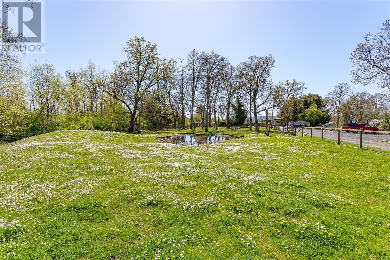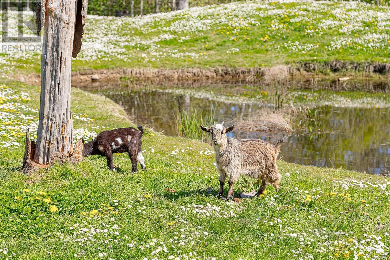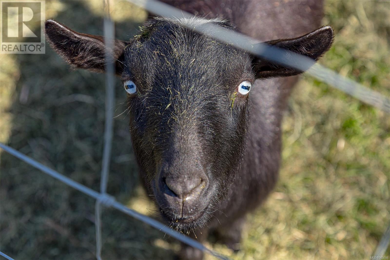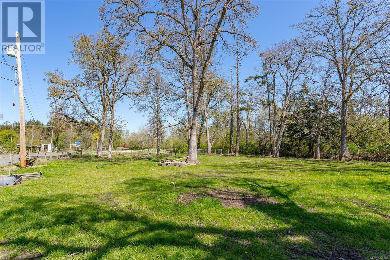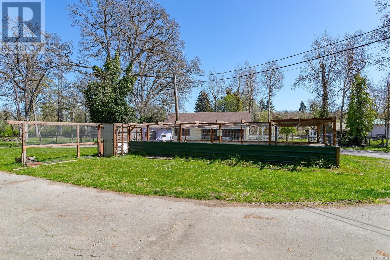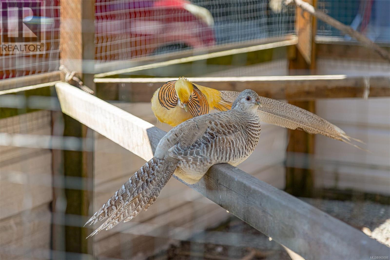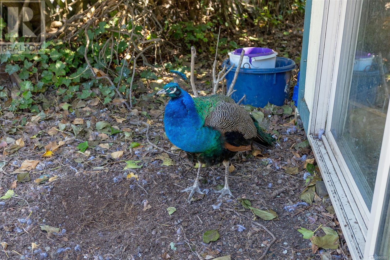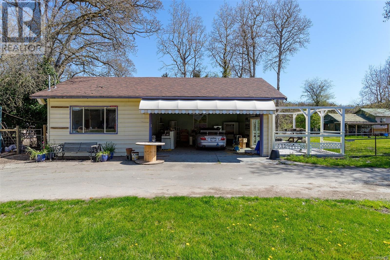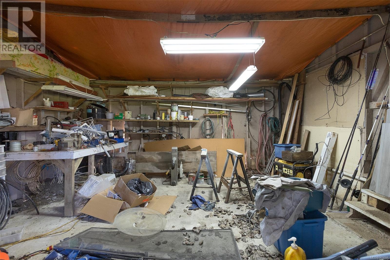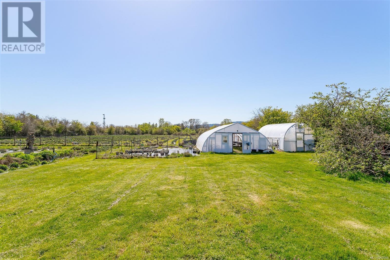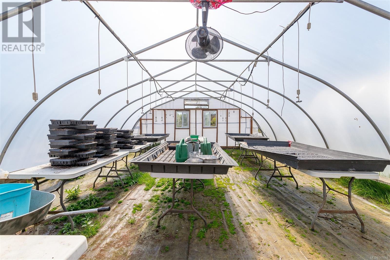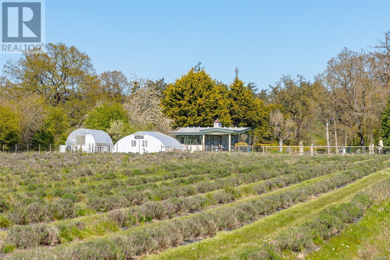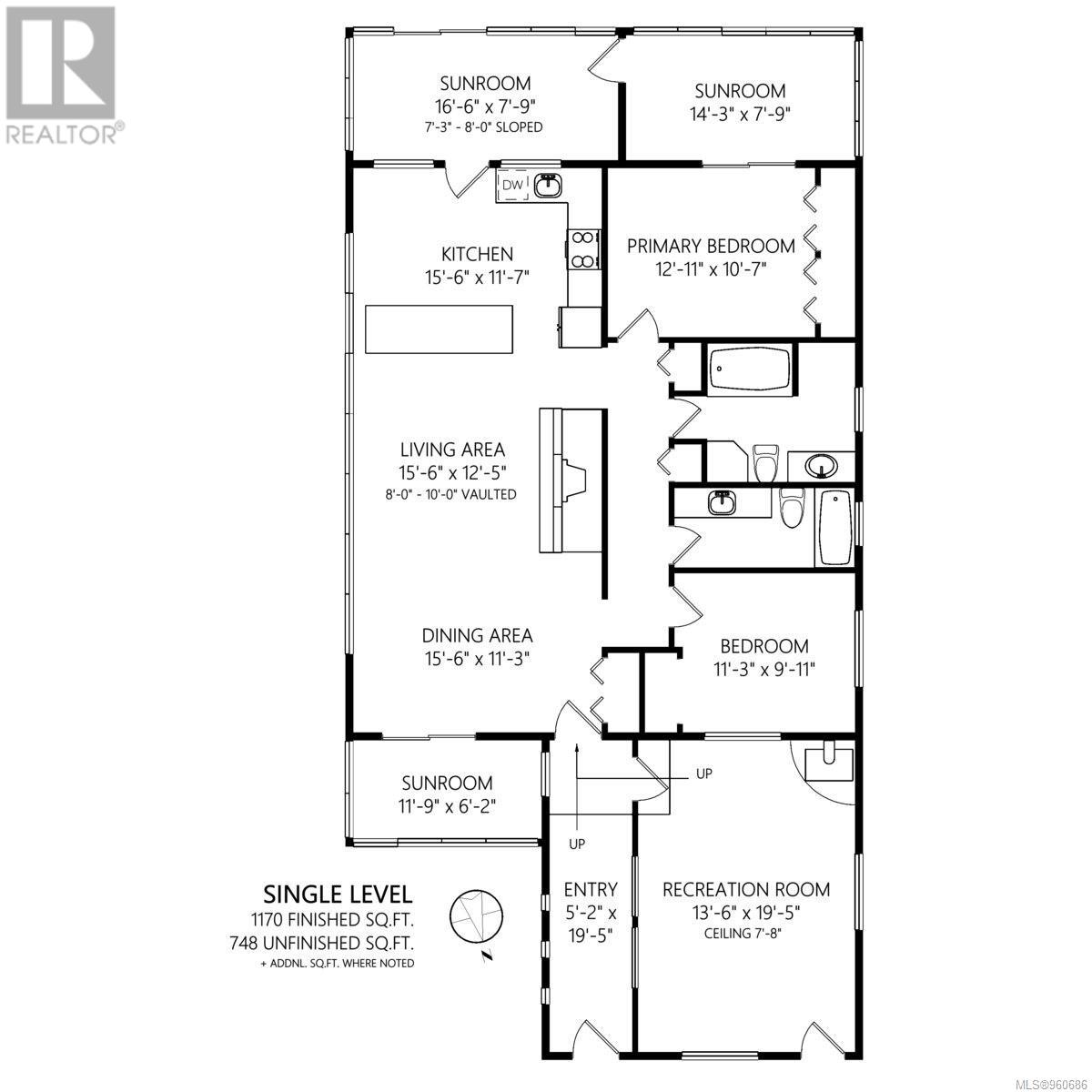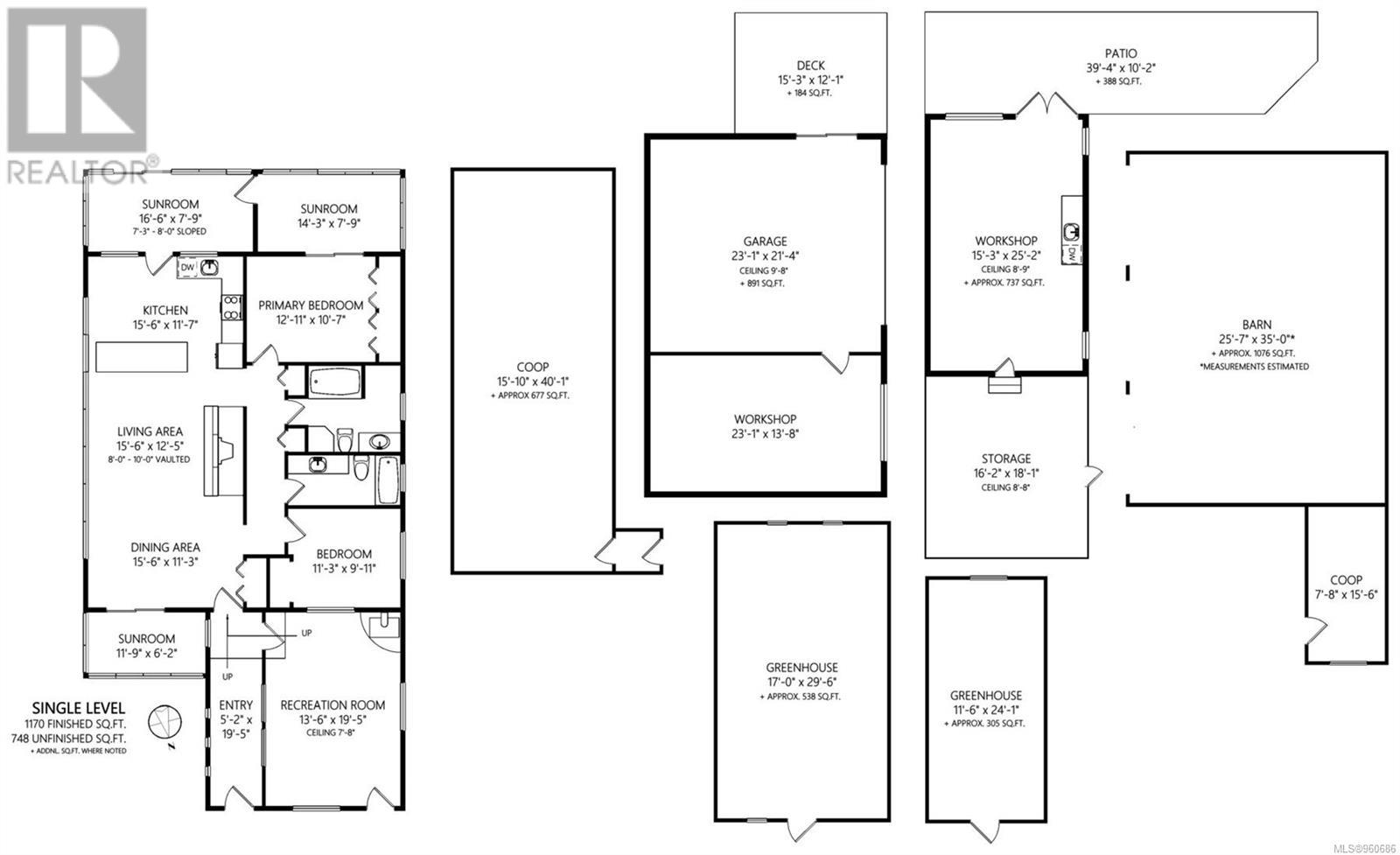2 Bedroom
2 Bathroom
2756 sqft
Fireplace
Wall Unit
Baseboard Heaters, Radiant/infra-Red Heat, Other
Acreage
$1,750,000
Here's your chance to own an existing and productive Lavender Farm! This 5+ acre farm has a 2 bed 2 bath Ranch Style house, lavender fields, 5 pens for chickens, birds, goats or your imagination. There's also a garage with attached work shop, a barn with a deck, 2 green houses, 2 septic systems and much more that you just have to see. The farm has supplied lavender to 4 Island distillers to produce award winning Lavender Gin, it has also hosted financially successful goat yoga sessions and would be a great location for weddings, you could do whatever your imagination holds. The 1,900 sq. ft. house has 2 bed 2 baths, a den and an office, 2 natural wood burning fireplaces and a beautiful sunroom. The seller can be on site to answer any questions you may have, make an appointment now. PRICE + GST (id:57458)
Property Details
|
MLS® Number
|
960686 |
|
Property Type
|
Single Family |
|
Neigbourhood
|
Sandown |
|
Features
|
Curb & Gutter, Level Lot, Private Setting, Irregular Lot Size, Partially Cleared |
|
Parking Space Total
|
6 |
|
Plan
|
Vip6862 |
|
Structure
|
Shed, Workshop, Patio(s) |
Building
|
Bathroom Total
|
2 |
|
Bedrooms Total
|
2 |
|
Constructed Date
|
1974 |
|
Cooling Type
|
Wall Unit |
|
Fireplace Present
|
Yes |
|
Fireplace Total
|
1 |
|
Heating Fuel
|
Electric |
|
Heating Type
|
Baseboard Heaters, Radiant/infra-red Heat, Other |
|
Size Interior
|
2756 Sqft |
|
Total Finished Area
|
1170 Sqft |
|
Type
|
House |
Parking
Land
|
Acreage
|
Yes |
|
Size Irregular
|
5.42 |
|
Size Total
|
5.42 Ac |
|
Size Total Text
|
5.42 Ac |
|
Zoning Type
|
Agricultural |
Rooms
| Level |
Type |
Length |
Width |
Dimensions |
|
Main Level |
Other |
|
|
7'8 x 15'6 |
|
Main Level |
Patio |
|
|
39'4 x 10'2 |
|
Main Level |
Workshop |
|
|
15'3 x 25'2 |
|
Main Level |
Storage |
|
|
16'2 x 18'1 |
|
Main Level |
Workshop |
|
|
23'1 x 13'8 |
|
Main Level |
Other |
|
|
15'10 x 40'1 |
|
Main Level |
Recreation Room |
|
|
13'6 x 19'5 |
|
Main Level |
Bedroom |
|
|
11'3 x 9'11 |
|
Main Level |
Bathroom |
|
|
4-Piece |
|
Main Level |
Sunroom |
|
|
16'6 x 7'9 |
|
Main Level |
Sunroom |
|
|
14'3 x 7'9 |
|
Main Level |
Sunroom |
|
|
11'9 x 6'2 |
|
Main Level |
Kitchen |
|
|
15'6 x 11'7 |
|
Main Level |
Living Room |
|
|
15'6 x 12'5 |
|
Main Level |
Dining Room |
|
|
15'6 x 11'3 |
|
Main Level |
Primary Bedroom |
|
|
12'11 x 10'7 |
|
Main Level |
Bathroom |
|
|
4-Piece |
|
Main Level |
Entrance |
|
|
5'2 x 19'5 |
https://www.realtor.ca/real-estate/26783083/1899-john-rd-north-saanich-sandown

