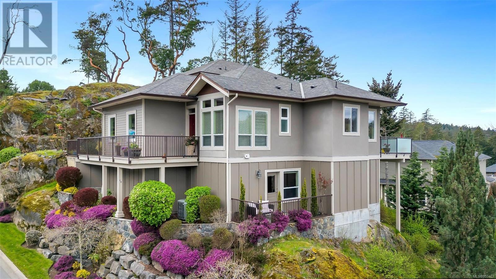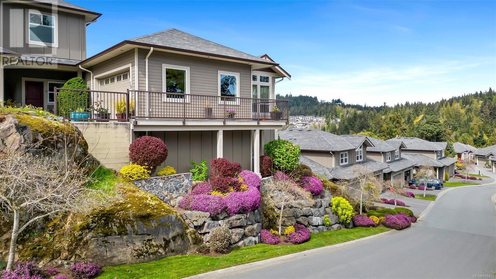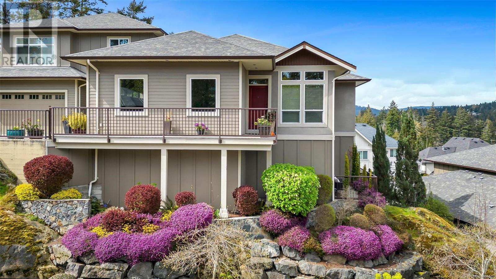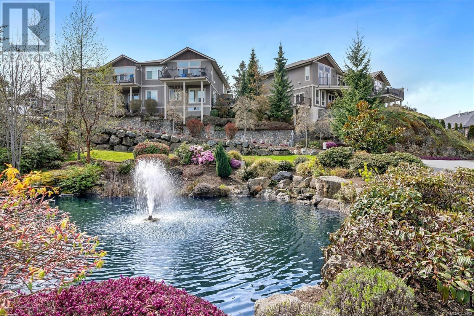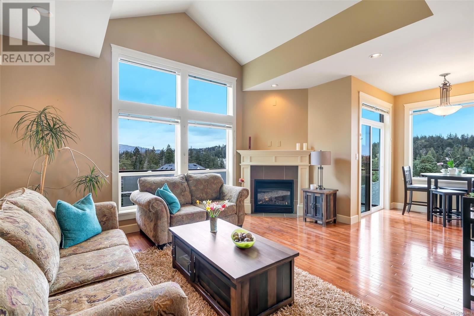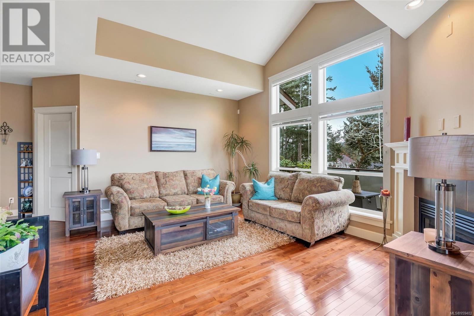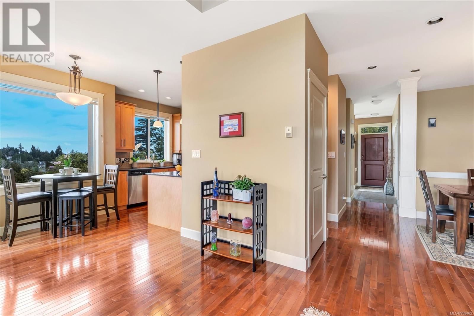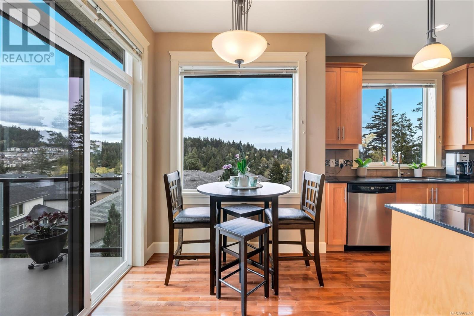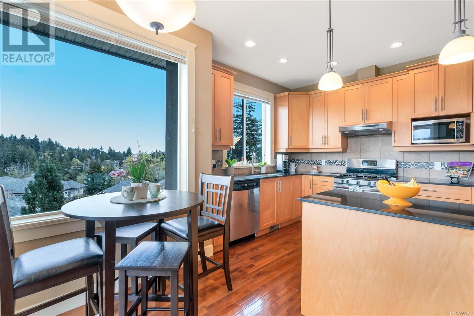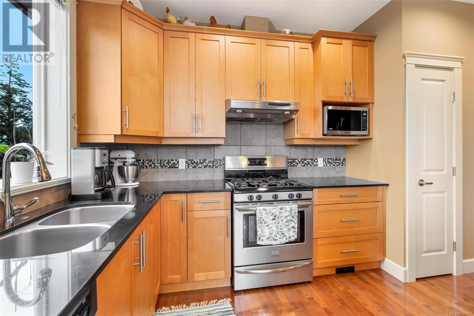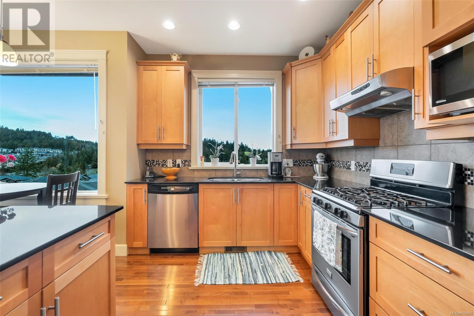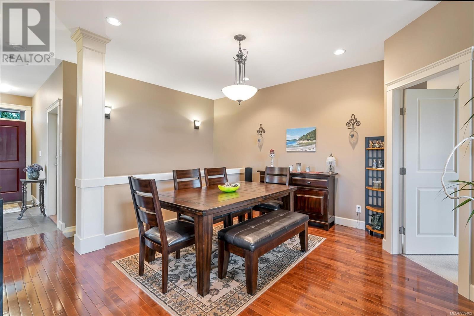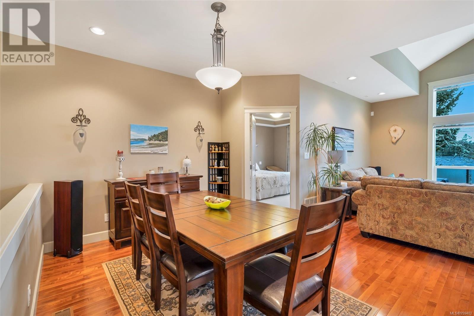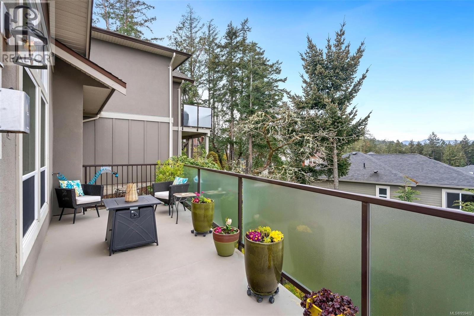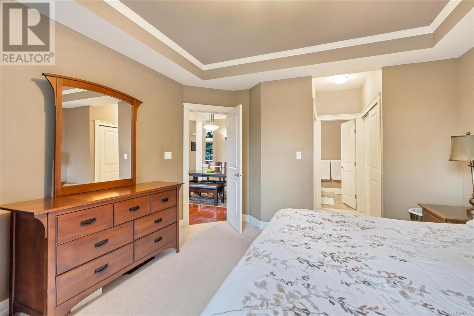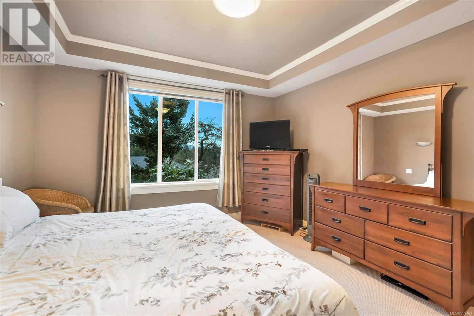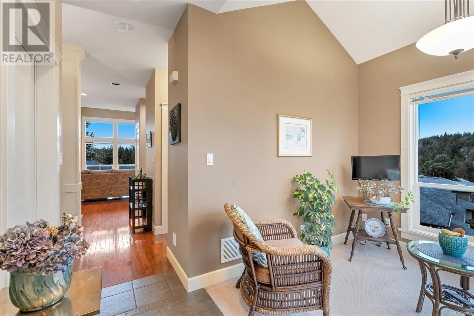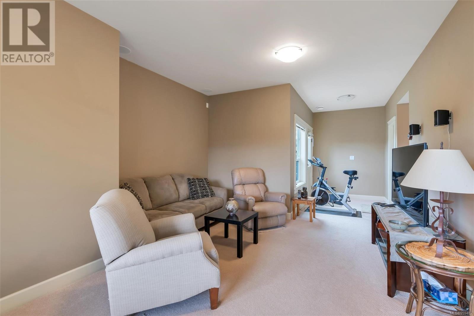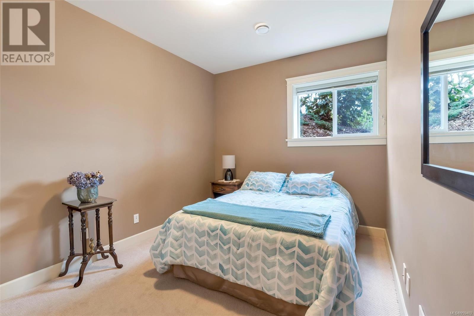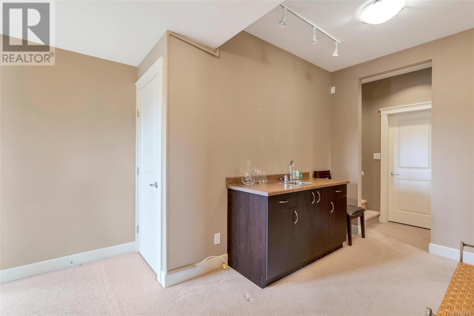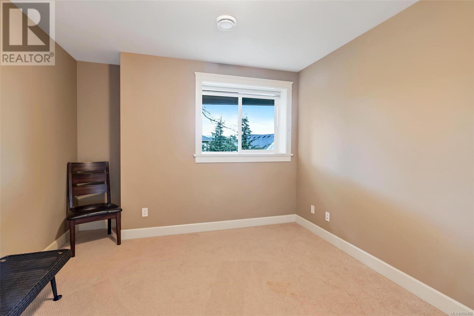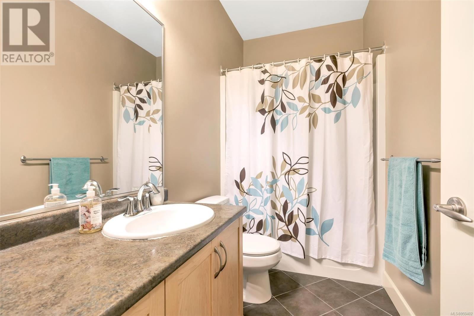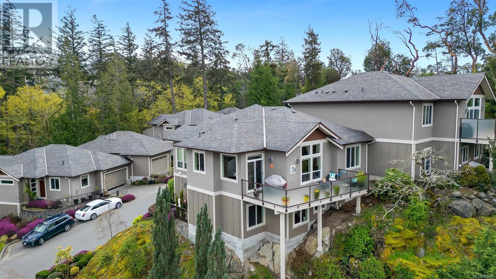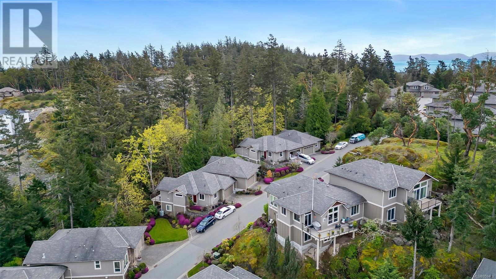19 551 Bezanton Way Colwood, British Columbia V9C 0C5
$949,000Maintenance,
$460.80 Monthly
Maintenance,
$460.80 Monthly**OPEN HOUSE SAT APRIL 27 11am-1pm**Gorgeous townhome with views all day located in the exclusive Madrona Creek development. Sitting above it all, this flexible 3 Bedroom, 3 Bathroom floor plan offers over 2,300 sq.ft with a welcoming open foyer and primary suite on the main floor! Hardwood flooring & high ceilings throughout most areas , featuring a bright kitchen with granite countertops and stainless appliances. Peaceful living room with gas fireplace plus a separate sitting room/office at the front of the home. The large primary suite includes walk-through closets and spa-like 4 pce ensuite including a soaker tub. The lower level offers 2 additional bedrooms plus a large family/rec room with wet bar - perfect space for extended family or guests! Efficient heat pump for heating & cooling, ample storage throughout plus double car garage. Lots of trails, natural landscaping and amenities surround this private, gated community - you'll love it here. (id:57458)
Property Details
| MLS® Number | 959402 |
| Property Type | Single Family |
| Neigbourhood | Latoria |
| Community Name | Madrona Creek |
| Community Features | Pets Allowed, Family Oriented |
| Features | Private Setting, Wooded Area, Irregular Lot Size, Sloping, Other |
| Parking Space Total | 2 |
| Plan | Vis6395 |
| Structure | Patio(s) |
| View Type | Mountain View |
Building
| Bathroom Total | 3 |
| Bedrooms Total | 3 |
| Architectural Style | Westcoast |
| Constructed Date | 2009 |
| Cooling Type | Air Conditioned |
| Fireplace Present | Yes |
| Fireplace Total | 1 |
| Heating Fuel | Natural Gas |
| Heating Type | Forced Air |
| Size Interior | 2683 Sqft |
| Total Finished Area | 2365 Sqft |
| Type | Row / Townhouse |
Parking
| Garage |
Land
| Acreage | No |
| Size Irregular | 2737 |
| Size Total | 2737 Sqft |
| Size Total Text | 2737 Sqft |
| Zoning Type | Multi-family |
Rooms
| Level | Type | Length | Width | Dimensions |
|---|---|---|---|---|
| Lower Level | Patio | 6'3 x 16'0 | ||
| Lower Level | Bathroom | 4-Piece | ||
| Lower Level | Recreation Room | 13'1 x 26'4 | ||
| Lower Level | Office | 8'1 x 6'9 | ||
| Lower Level | Bedroom | 10'7 x 12'7 | ||
| Lower Level | Bedroom | 9'4 x 12'0 | ||
| Main Level | Eating Area | 7'2 x 6'8 | ||
| Main Level | Sitting Room | 8'7 x 9'7 | ||
| Main Level | Ensuite | 4-Piece | ||
| Main Level | Bathroom | 2-Piece | ||
| Main Level | Primary Bedroom | 13'0 x 14'4 | ||
| Main Level | Kitchen | 15'9 x 9'5 | ||
| Main Level | Dining Room | 14'2 x 10'9 | ||
| Main Level | Living Room | 16'0 x 12'9 | ||
| Main Level | Entrance | 4'0 x 15'4 |
https://www.realtor.ca/real-estate/26711133/19-551-bezanton-way-colwood-latoria
Interested?
Contact us for more information

