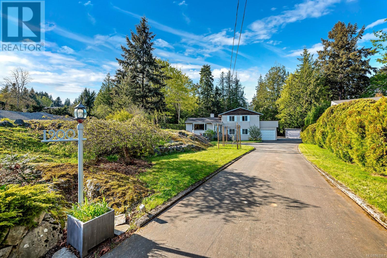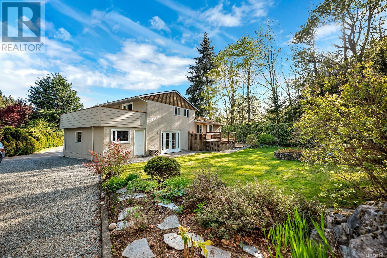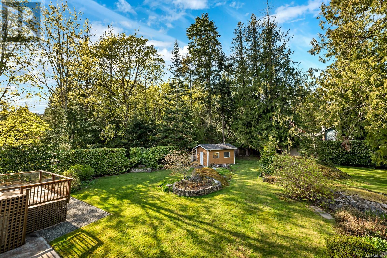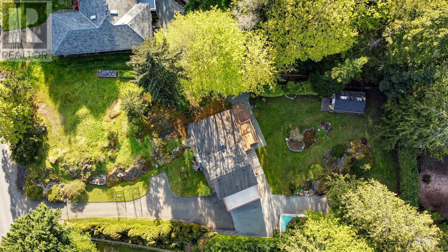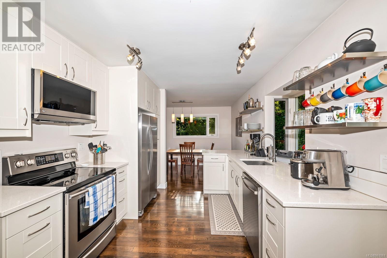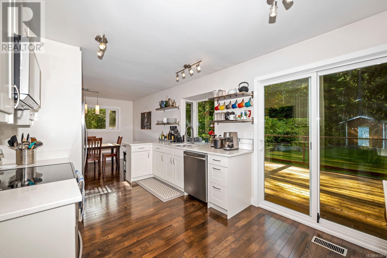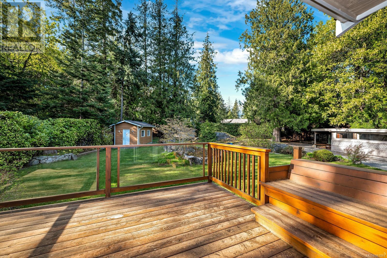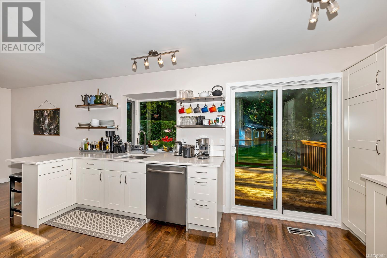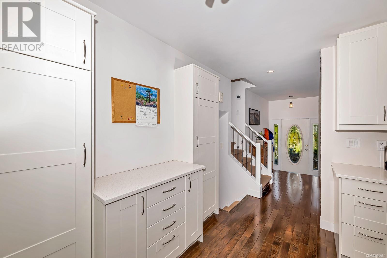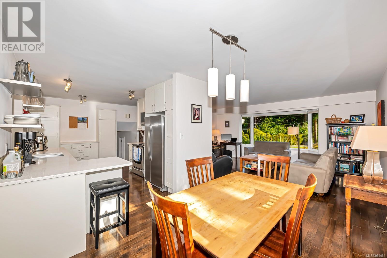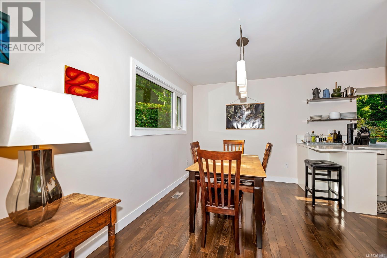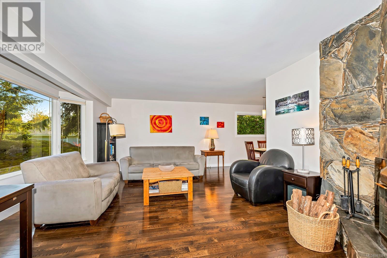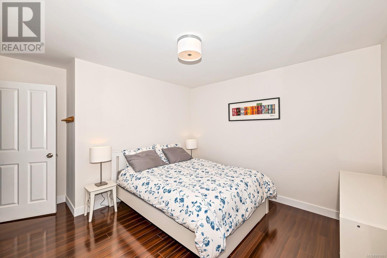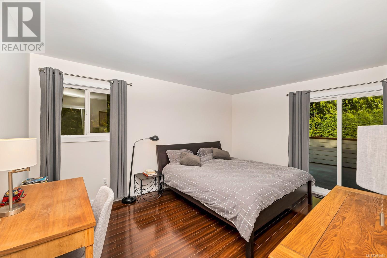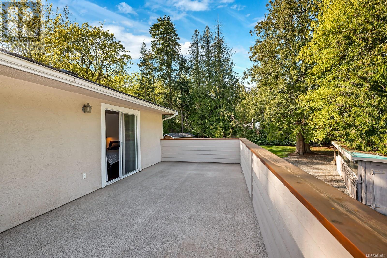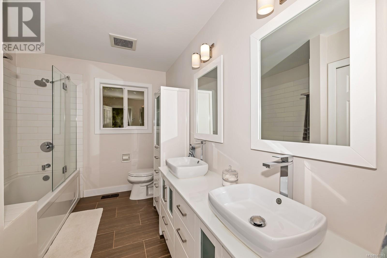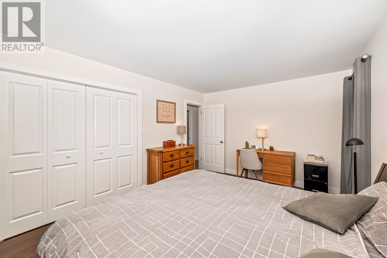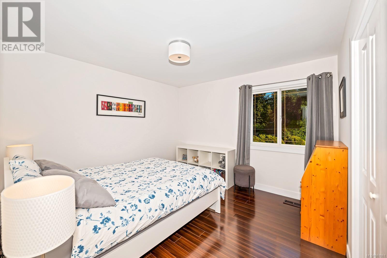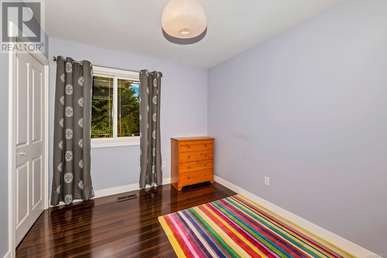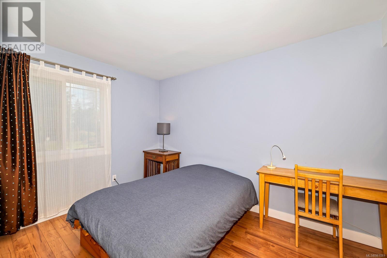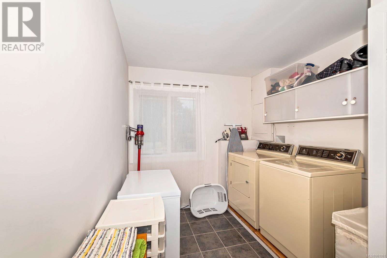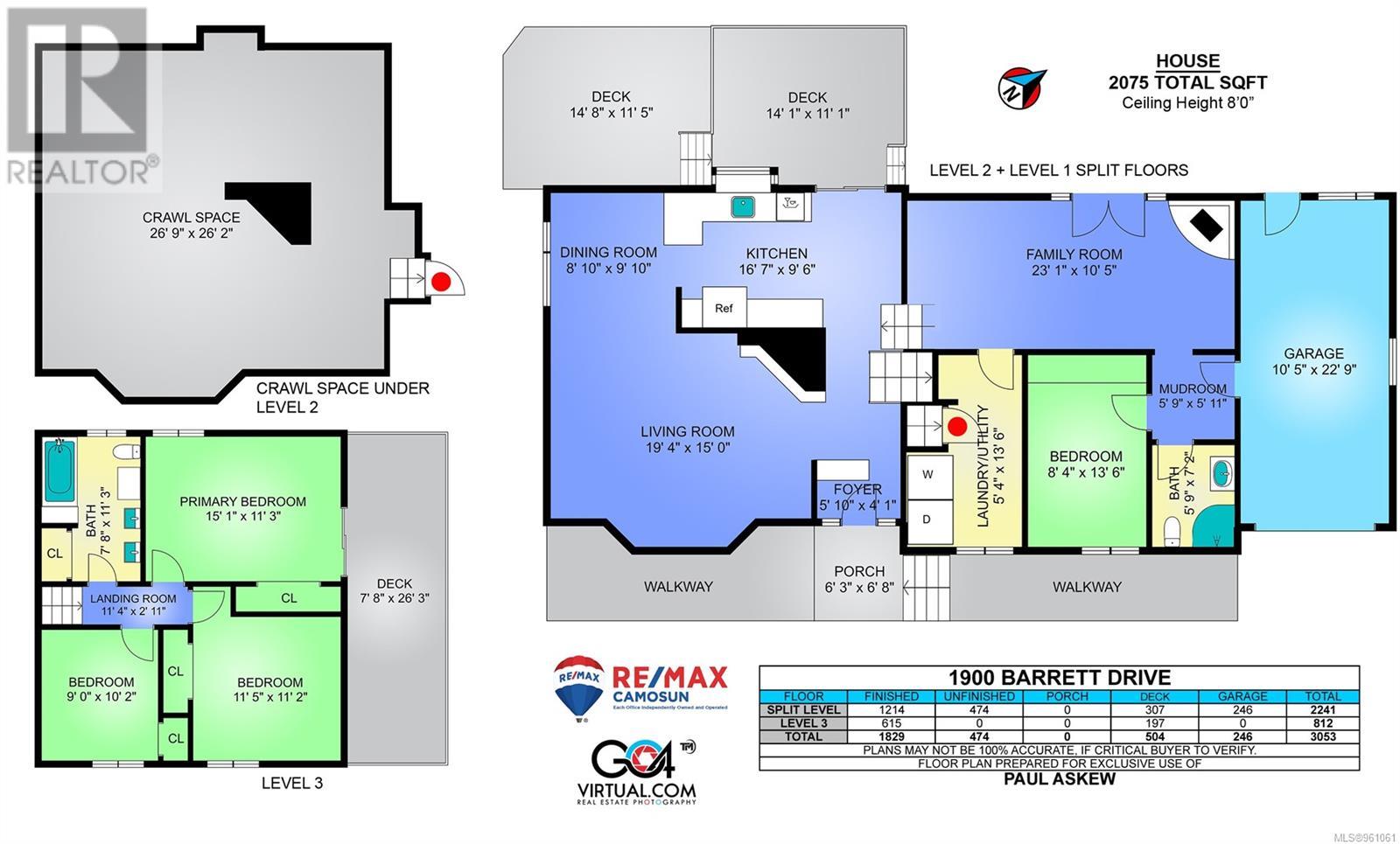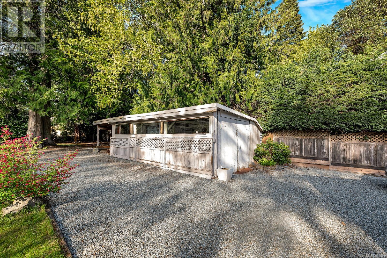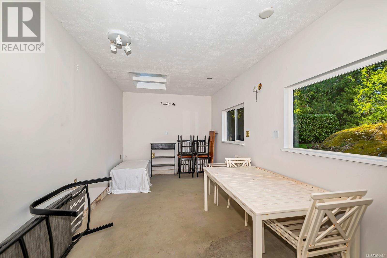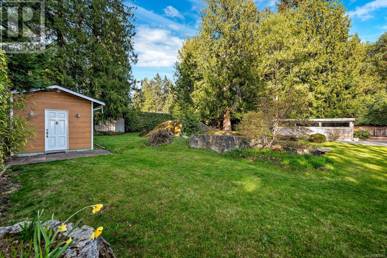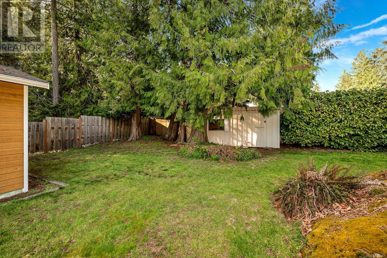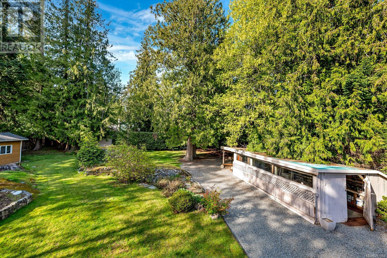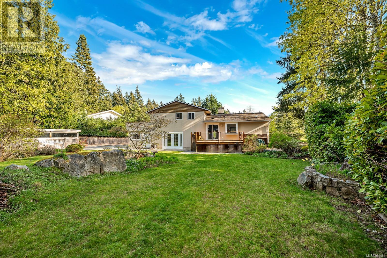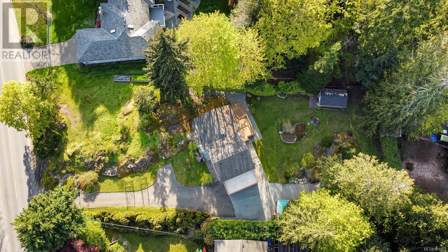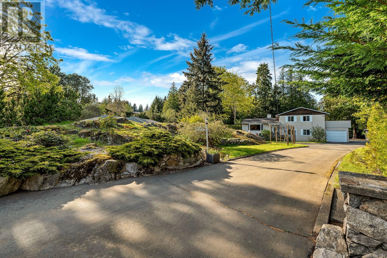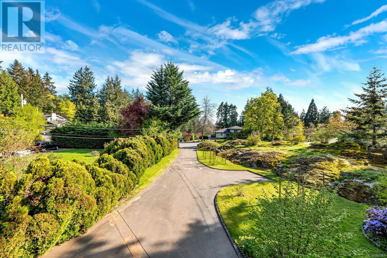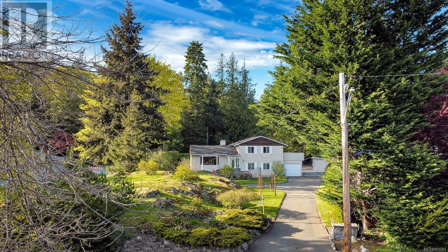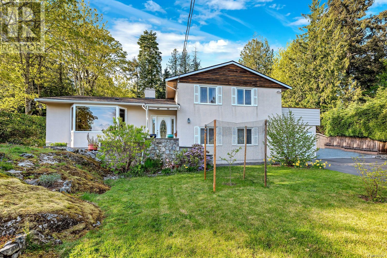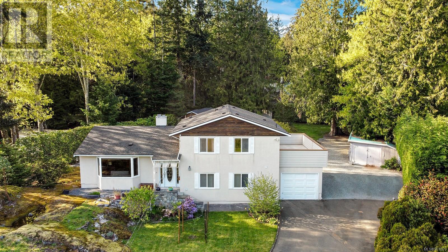4 Bedroom
2 Bathroom
1987 sqft
Fireplace
Air Conditioned
Other, Forced Air, Heat Pump
$1,295,000
Wonderfully renovated 4 bedroom family home at the entrance to Dean Park Estates on this easy care level 0.60 acre property that boasts complete privacy with the home set back well from the road, extra parking, outbuildings and expansive multi level rear decks and patios to enjoy your summer entertaining & take in the quiet natural setting. Lots of quality updates with roof in 2010, vinyl windows, complete interior reno in 2014 with a bright expanded kitchen-extra cabinets with french doors opening to the wonderful rear decks, deluxe main 5pce bath & 3pce, all flooring-trim-fixtures plus new heat pump & hot water tank in 2022. Large ground level family room with pellet stove opens onto the rear patio and expansive & landscaped rear yard, bedroom & bath plus garage access, tons of crawl space storage. Additional finished detached outbuilding ideal for hobbies or office space, workshop & garden shed too. Move in ready. No Dean Park Estate restrictions here as it's at the boundary. (id:57458)
Property Details
|
MLS® Number
|
961061 |
|
Property Type
|
Single Family |
|
Neigbourhood
|
Dean Park |
|
Features
|
Level Lot, Private Setting, Rectangular |
|
Parking Space Total
|
5 |
|
Plan
|
Vip21273 |
|
Structure
|
Shed, Workshop, Patio(s) |
Building
|
Bathroom Total
|
2 |
|
Bedrooms Total
|
4 |
|
Constructed Date
|
1970 |
|
Cooling Type
|
Air Conditioned |
|
Fireplace Present
|
Yes |
|
Fireplace Total
|
2 |
|
Heating Fuel
|
Electric |
|
Heating Type
|
Other, Forced Air, Heat Pump |
|
Size Interior
|
1987 Sqft |
|
Total Finished Area
|
1987 Sqft |
|
Type
|
House |
Land
|
Acreage
|
No |
|
Size Irregular
|
0.6 |
|
Size Total
|
0.6 Ac |
|
Size Total Text
|
0.6 Ac |
|
Zoning Description
|
R2 |
|
Zoning Type
|
Residential |
Rooms
| Level |
Type |
Length |
Width |
Dimensions |
|
Second Level |
Bedroom |
|
|
10' x 9' |
|
Second Level |
Bedroom |
11 ft |
11 ft |
11 ft x 11 ft |
|
Second Level |
Bathroom |
|
|
5-Piece |
|
Second Level |
Primary Bedroom |
15 ft |
11 ft |
15 ft x 11 ft |
|
Lower Level |
Entrance |
6 ft |
6 ft |
6 ft x 6 ft |
|
Lower Level |
Patio |
23 ft |
8 ft |
23 ft x 8 ft |
|
Lower Level |
Storage |
27 ft |
26 ft |
27 ft x 26 ft |
|
Lower Level |
Laundry Room |
14 ft |
5 ft |
14 ft x 5 ft |
|
Lower Level |
Bedroom |
14 ft |
8 ft |
14 ft x 8 ft |
|
Lower Level |
Bathroom |
|
|
3-Piece |
|
Lower Level |
Family Room |
23 ft |
10 ft |
23 ft x 10 ft |
|
Main Level |
Kitchen |
17 ft |
10 ft |
17 ft x 10 ft |
|
Main Level |
Dining Room |
10 ft |
9 ft |
10 ft x 9 ft |
|
Main Level |
Living Room |
19 ft |
15 ft |
19 ft x 15 ft |
|
Main Level |
Entrance |
8 ft |
6 ft |
8 ft x 6 ft |
|
Other |
Bonus Room |
12 ft |
8 ft |
12 ft x 8 ft |
|
Other |
Storage |
10 ft |
10 ft |
10 ft x 10 ft |
|
Other |
Workshop |
20 ft |
10 ft |
20 ft x 10 ft |
https://www.realtor.ca/real-estate/26780254/1900-barrett-dr-north-saanich-dean-park

