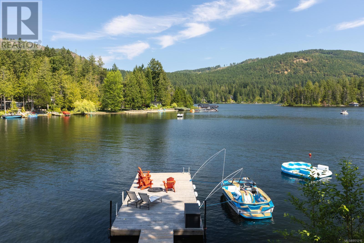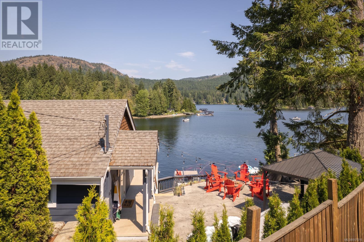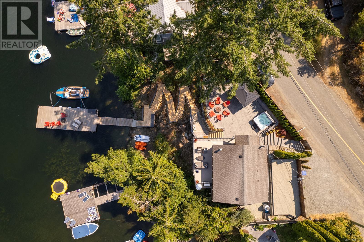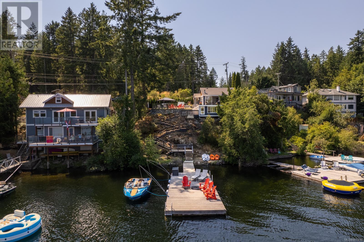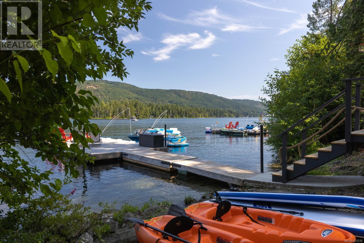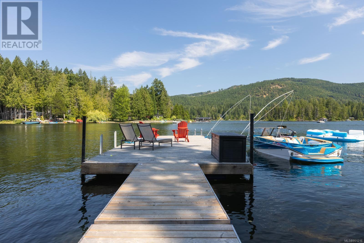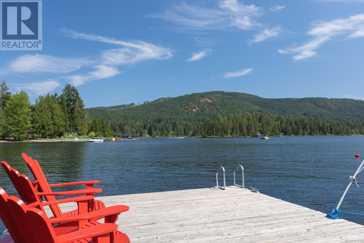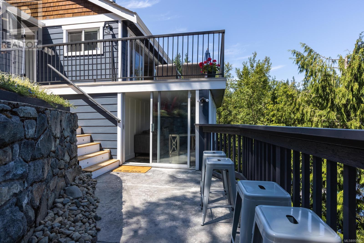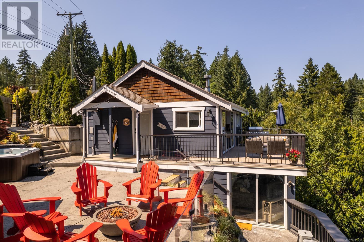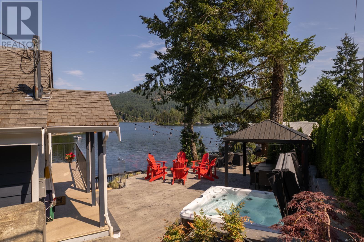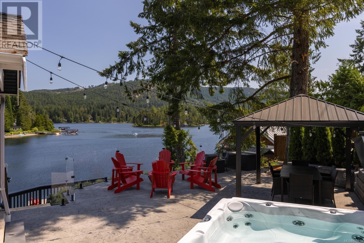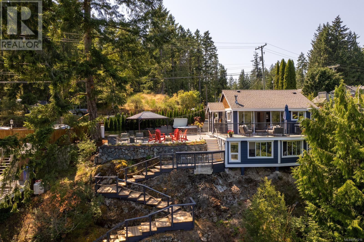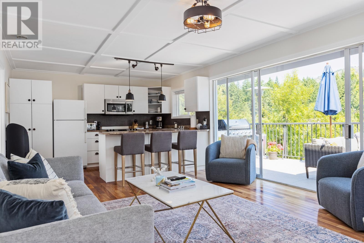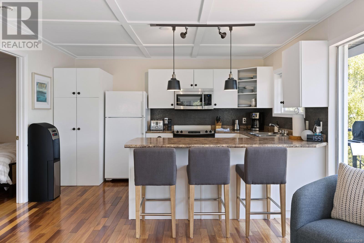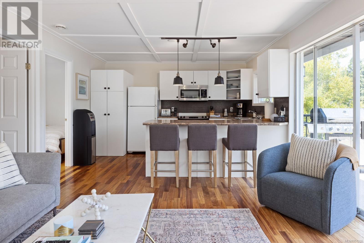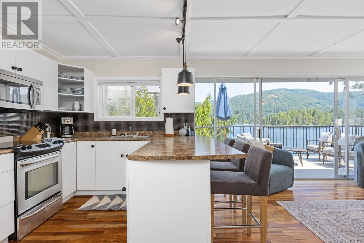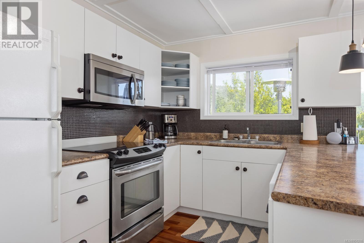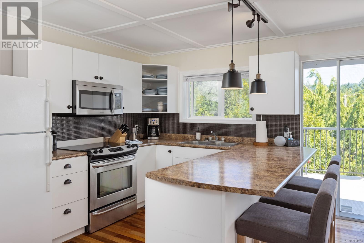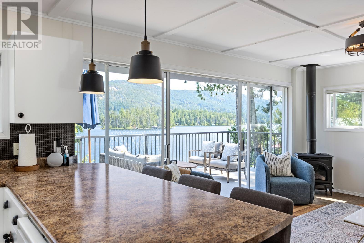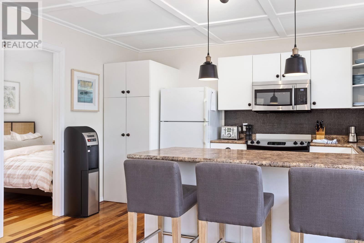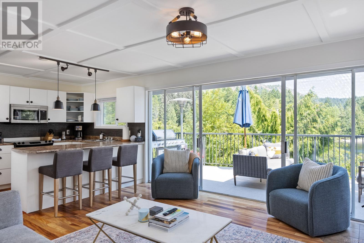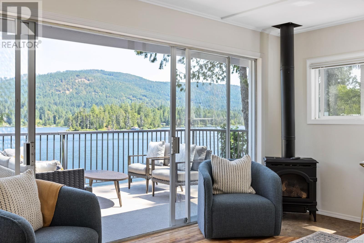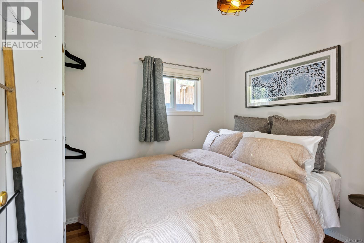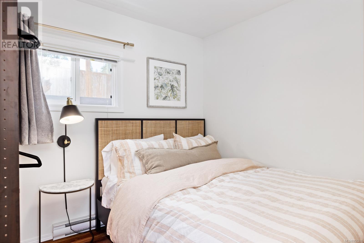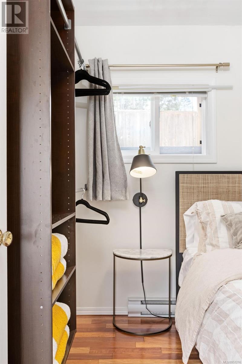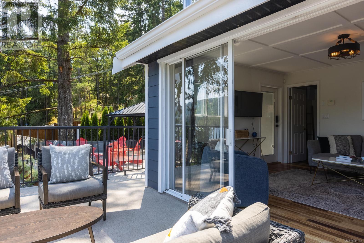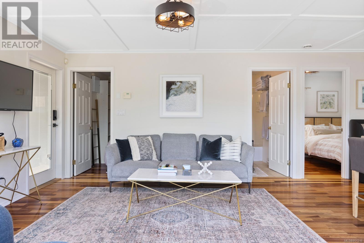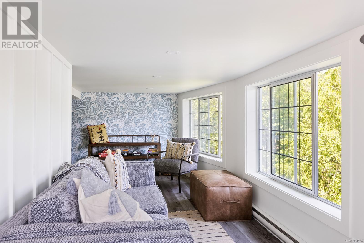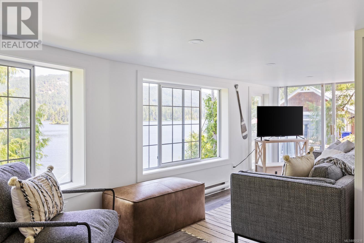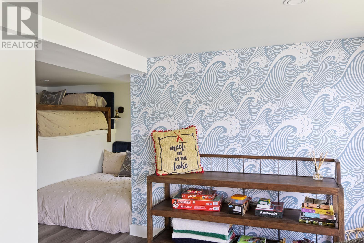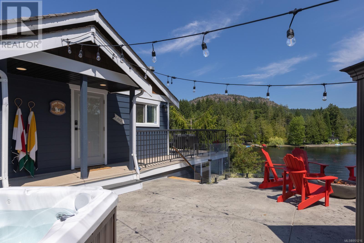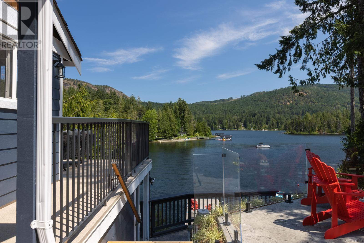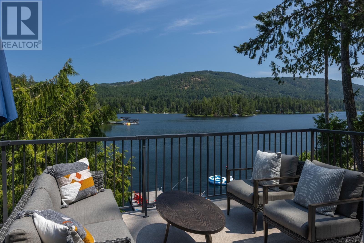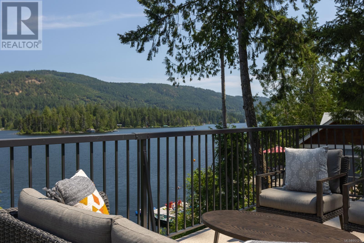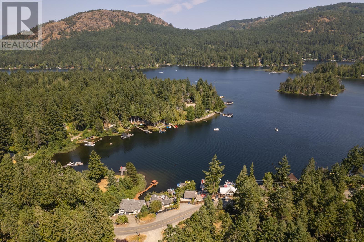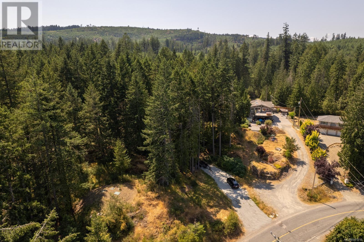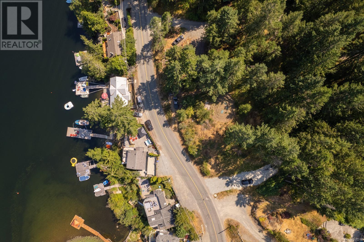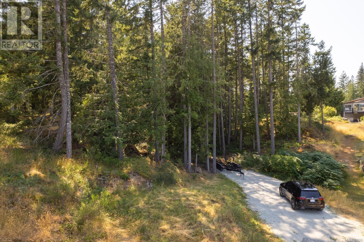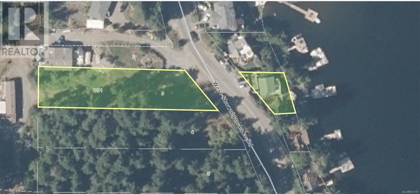3 Bedroom
1 Bathroom
883 sqft
Cottage, Cabin
Fireplace
None
Baseboard Heaters
Waterfront On Lake
$1,499,000
Welcome to lakefront living at one of Vancouver Islands most sought after destinations. This is the perfect opportunity to invest in a rental property or to move in & enjoy for yourself. Situated on a split .5 of an acre (w/ House on Waterfront & additional building potential across the road) this waterfront home boasts almost 900 SqFt of living space spread over 2 levels & maximized to accommodate 2 bdrms on the main, a 4-pce bth, & an open concept living room & spacious kitchen w/ bar seating. Dbl sliding doors open to an expansive deck & patio area w/hot tub & sweeping easterly views, ideal for morning coffee & bringing the Shawnigan Lake lifestyle to the indoors. Lower lends itself to the family room that features a sleeping loft/bdrm area. A brand-new dock w/ all day sun exposure will make it hard to leave the water’s edge & makes storing water toys a dream. Boat over to The Lakehouse for happy hour, play on the ski jump, & soak up all that this amazing spot has to offer. (id:57458)
Property Details
|
MLS® Number
|
951216 |
|
Property Type
|
Single Family |
|
Neigbourhood
|
Shawnigan |
|
Features
|
Wooded Area, Rectangular, Moorage |
|
Parking Space Total
|
3 |
|
Plan
|
Vip9271 |
|
Structure
|
Patio(s), Patio(s) |
|
View Type
|
Lake View, Mountain View, Valley View |
|
Water Front Type
|
Waterfront On Lake |
Building
|
Bathroom Total
|
1 |
|
Bedrooms Total
|
3 |
|
Architectural Style
|
Cottage, Cabin |
|
Constructed Date
|
1956 |
|
Cooling Type
|
None |
|
Fireplace Present
|
Yes |
|
Fireplace Total
|
1 |
|
Heating Fuel
|
Electric, Propane |
|
Heating Type
|
Baseboard Heaters |
|
Size Interior
|
883 Sqft |
|
Total Finished Area
|
883 Sqft |
|
Type
|
House |
Land
|
Acreage
|
No |
|
Size Irregular
|
0.5 |
|
Size Total
|
0.5 Ac |
|
Size Total Text
|
0.5 Ac |
|
Zoning Type
|
Residential |
Rooms
| Level |
Type |
Length |
Width |
Dimensions |
|
Lower Level |
Other |
39 ft |
14 ft |
39 ft x 14 ft |
|
Lower Level |
Other |
22 ft |
5 ft |
22 ft x 5 ft |
|
Lower Level |
Patio |
15 ft |
8 ft |
15 ft x 8 ft |
|
Lower Level |
Storage |
1 ft |
1 ft |
1 ft x 1 ft |
|
Lower Level |
Bedroom |
10 ft |
10 ft |
10 ft x 10 ft |
|
Lower Level |
Family Room |
20 ft |
7 ft |
20 ft x 7 ft |
|
Main Level |
Patio |
32 ft |
30 ft |
32 ft x 30 ft |
|
Main Level |
Bedroom |
9 ft |
8 ft |
9 ft x 8 ft |
|
Main Level |
Bathroom |
|
|
4-Piece |
|
Main Level |
Bedroom |
9 ft |
8 ft |
9 ft x 8 ft |
|
Main Level |
Kitchen |
10 ft |
9 ft |
10 ft x 9 ft |
|
Main Level |
Living Room |
14 ft |
13 ft |
14 ft x 13 ft |
https://www.realtor.ca/real-estate/26422544/1925-west-shawnigan-lake-rd-shawnigan-lake-shawnigan


