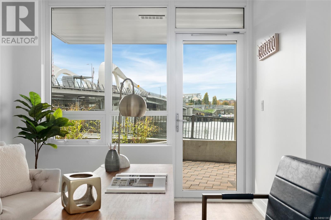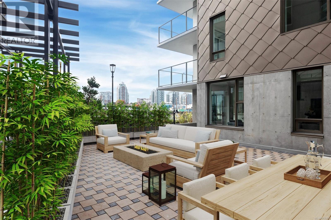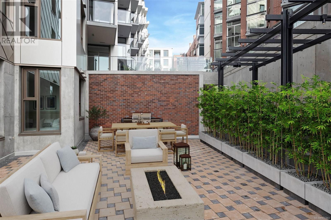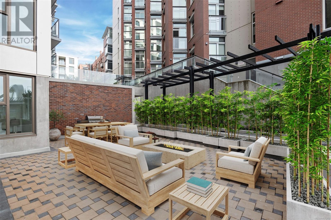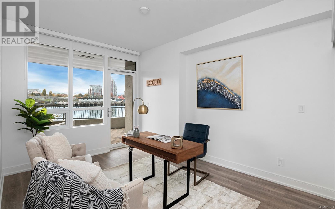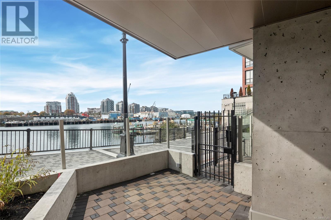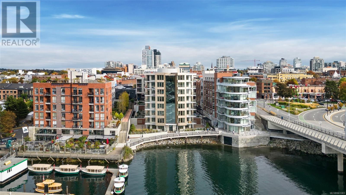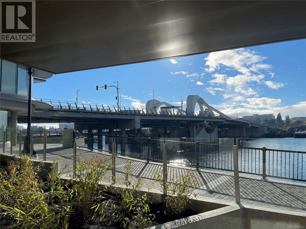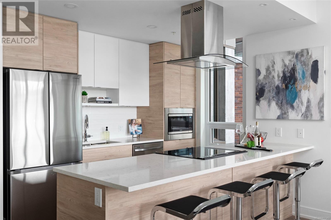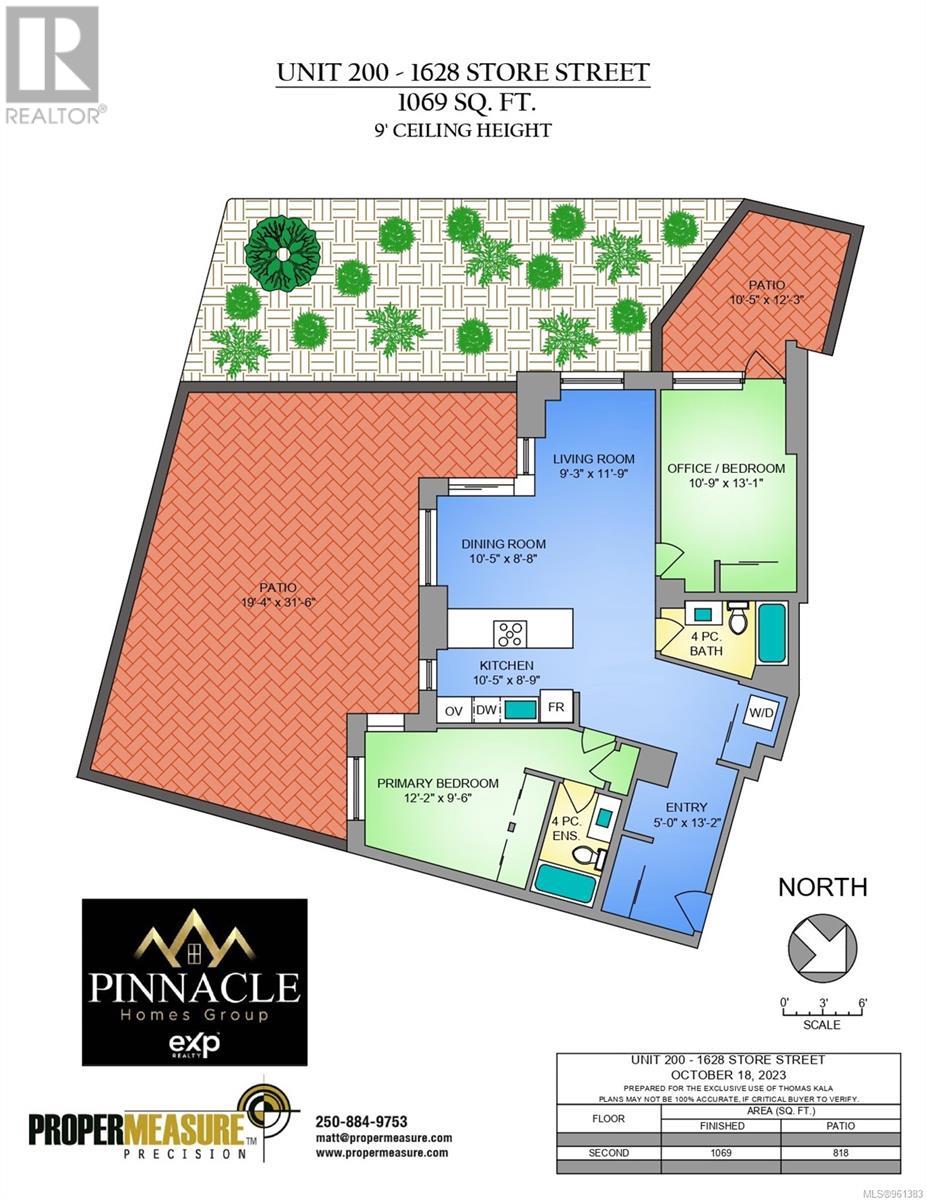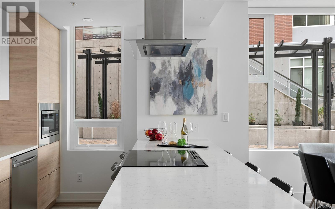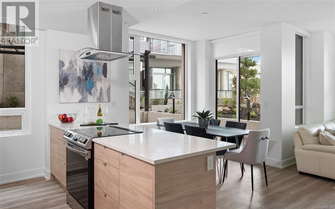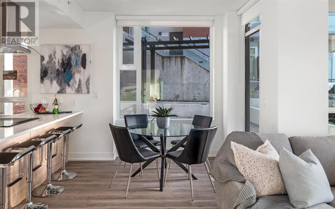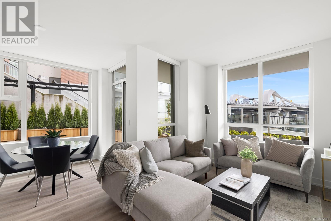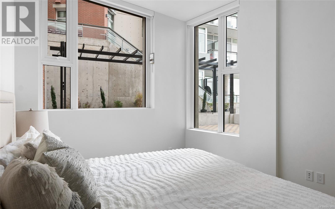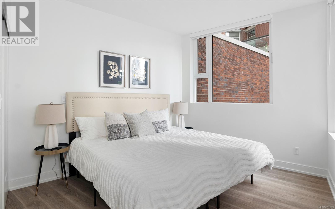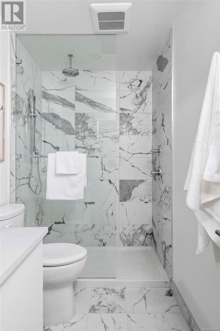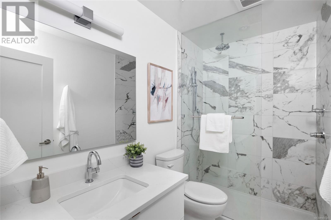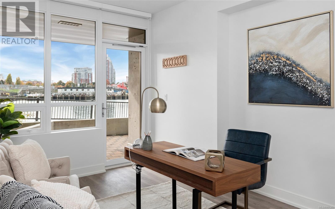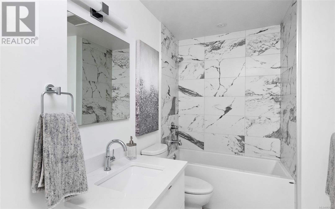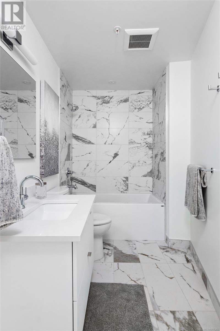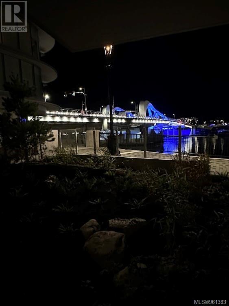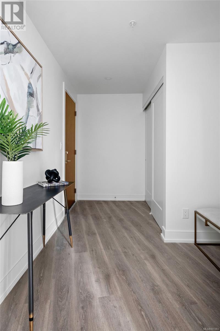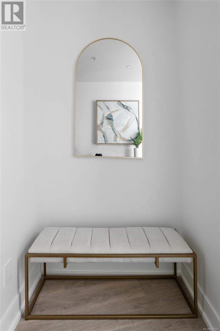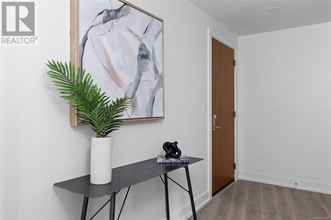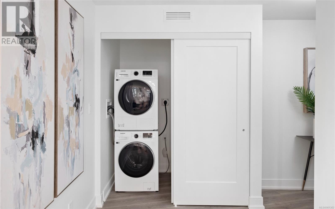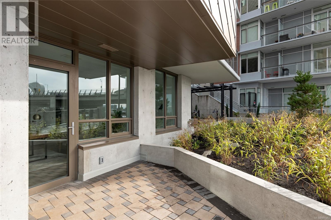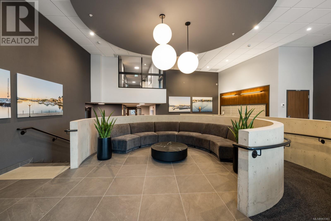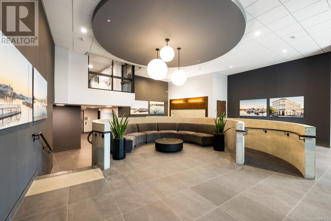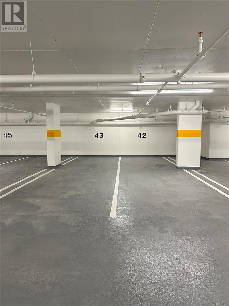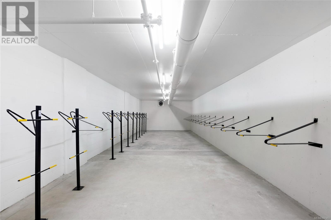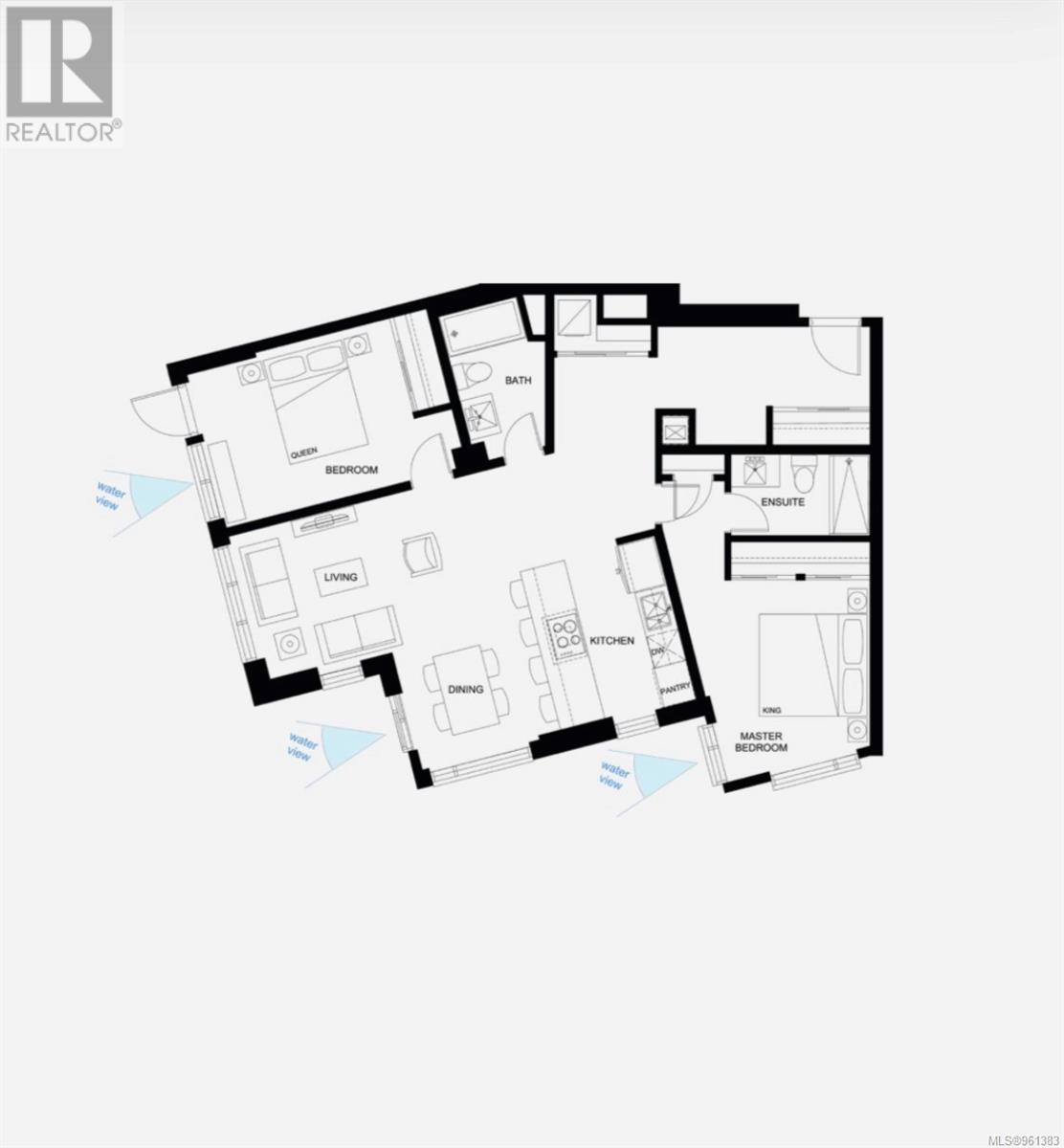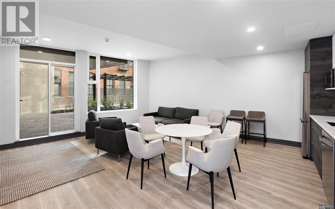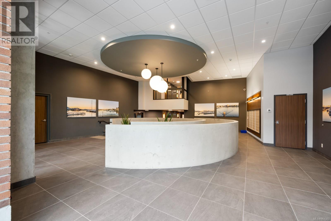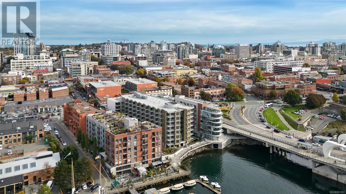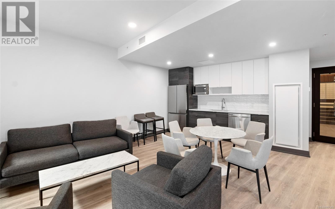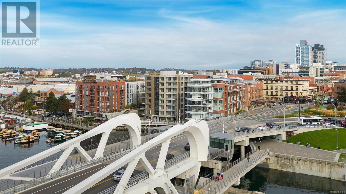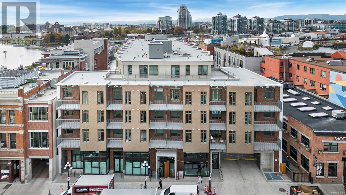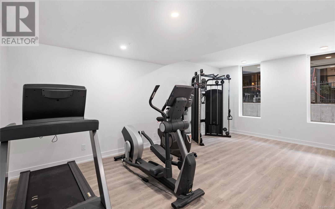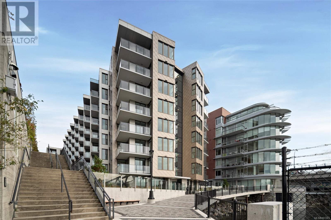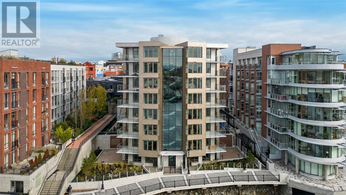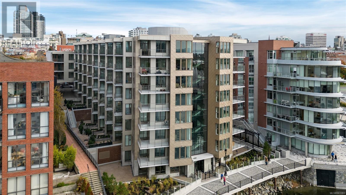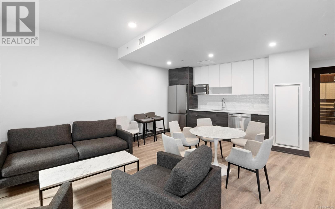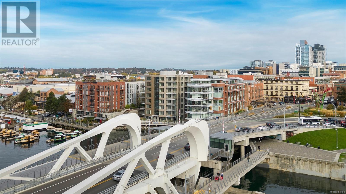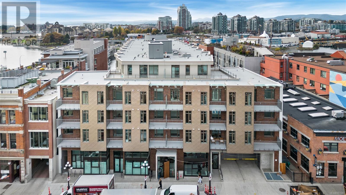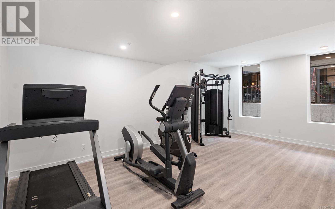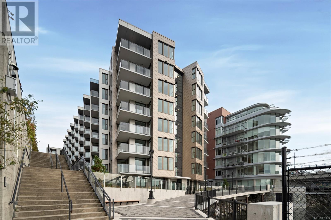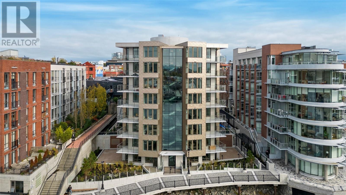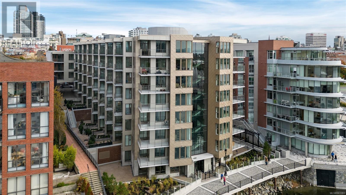200 1628 Store St Victoria, British Columbia V8W 0H1
$1,149,000Maintenance,
$635.43 Monthly
Maintenance,
$635.43 MonthlyOPEN HOUSE SAT MAY 4, 1-3pm. Seize this exceptional chance to own a Waterfront Live/Work Unit in the newly constructed, cutting-edge steel and concrete building, ''The Pearl''. This luxurious 2 Bedroom, 2 Bathroom waterfront condominium exemplifies upscale, contemporary living. Spanning nearly 1100 sqft, its open layout and vast windows provide stunning water views. The state-of-the-art kitchen is equipped with stainless steel appliances and elegant countertops. Enjoy serene water views from your primary suite, complete with a private ensuite bathroom. Featuring premium finishes throughout, this condo stands as a showcase of sophistication. The living/dining area offers unobstructed views of the waterfront, ideal for enjoying your morning coffee or evening cocktails. A standout feature is the expansive 1000 sqft patio area. The building includes secure parking, a fitness center, an entertainment room, and exudes a refined, welcoming atmosphere. Conveniently located close to local amenities, this property perfectly marries luxury with accessibility. (id:57458)
Property Details
| MLS® Number | 961383 |
| Property Type | Single Family |
| Neigbourhood | Downtown |
| Community Features | Pets Allowed With Restrictions, Family Oriented |
| Features | Southern Exposure, Other, Marine Oriented |
| Parking Space Total | 2 |
| Plan | Eps9569 |
| Structure | Patio(s), Patio(s) |
| View Type | City View, Ocean View |
| Water Front Type | Waterfront On Ocean |
Building
| Bathroom Total | 2 |
| Bedrooms Total | 2 |
| Architectural Style | Westcoast |
| Constructed Date | 2023 |
| Cooling Type | Fully Air Conditioned |
| Fire Protection | Fire Alarm System |
| Heating Fuel | Electric |
| Heating Type | Forced Air, Heat Pump |
| Size Interior | 1887 Sqft |
| Total Finished Area | 1069 Sqft |
| Type | Apartment |
Parking
| Underground |
Land
| Access Type | Road Access |
| Acreage | No |
| Size Irregular | 1991 |
| Size Total | 1991 Sqft |
| Size Total Text | 1991 Sqft |
| Zoning Type | Residential/commercial |
Rooms
| Level | Type | Length | Width | Dimensions |
|---|---|---|---|---|
| Main Level | Patio | 10 ft | 12 ft | 10 ft x 12 ft |
| Main Level | Patio | 19 ft | 32 ft | 19 ft x 32 ft |
| Main Level | Bathroom | 4-Piece | ||
| Main Level | Bedroom | 11 ft | 13 ft | 11 ft x 13 ft |
| Main Level | Ensuite | 4-Piece | ||
| Main Level | Primary Bedroom | 12 ft | 10 ft | 12 ft x 10 ft |
| Main Level | Dining Room | 10 ft | 9 ft | 10 ft x 9 ft |
| Main Level | Kitchen | 10 ft | 9 ft | 10 ft x 9 ft |
| Main Level | Living Room | 9 ft | 12 ft | 9 ft x 12 ft |
| Main Level | Entrance | 5 ft | 13 ft | 5 ft x 13 ft |
https://www.realtor.ca/real-estate/26796502/200-1628-store-st-victoria-downtown
Interested?
Contact us for more information

