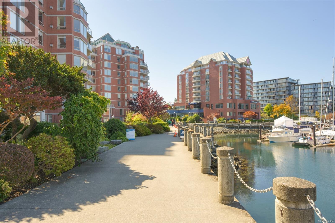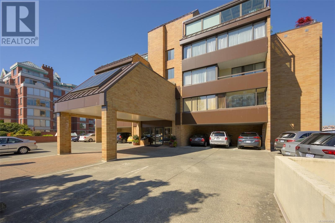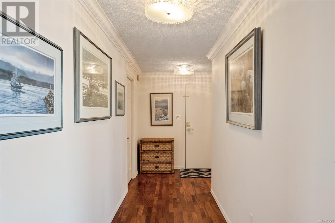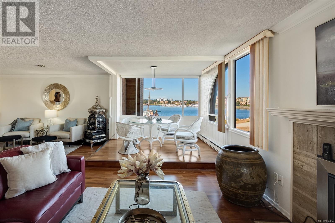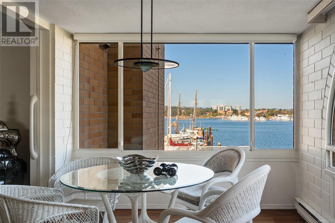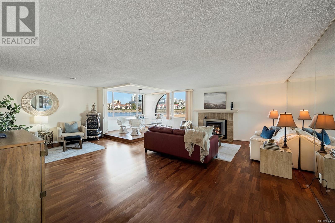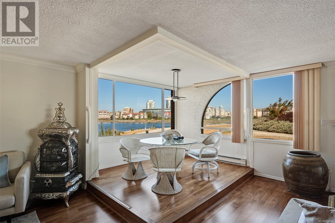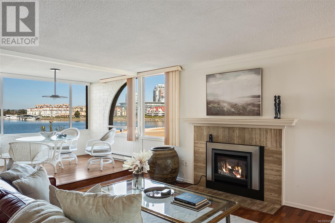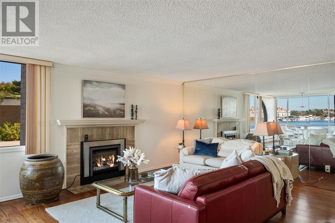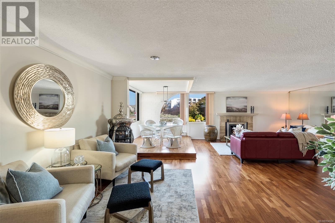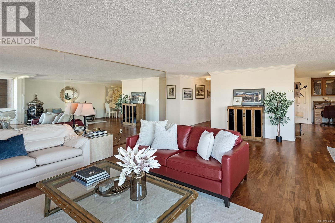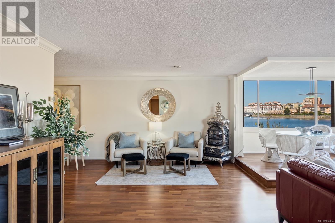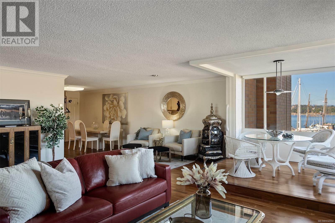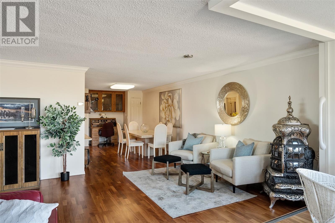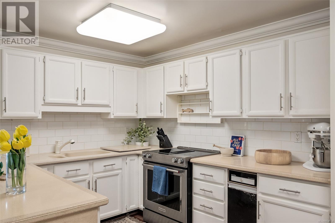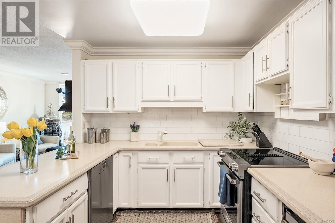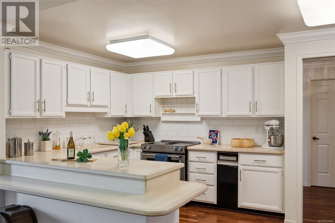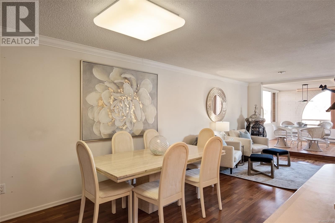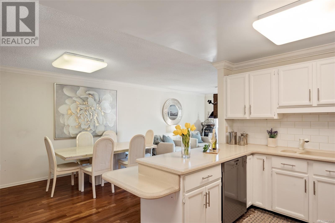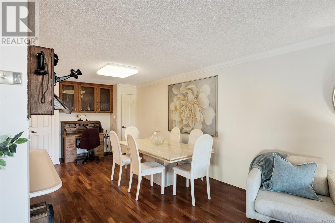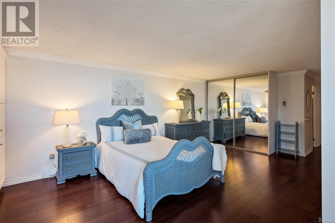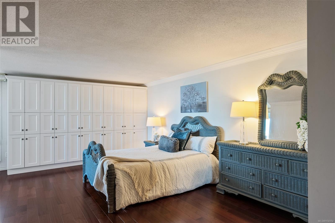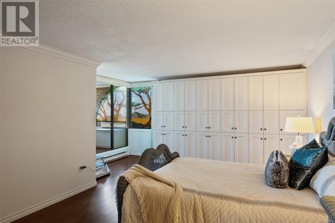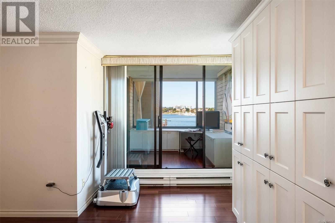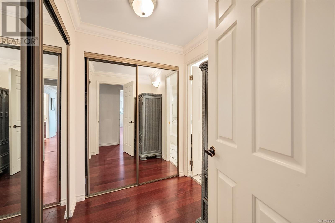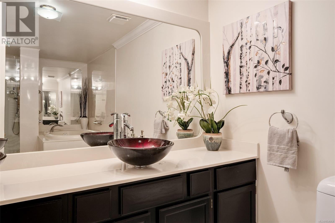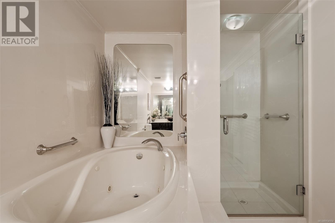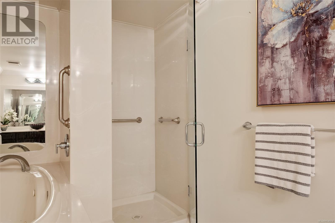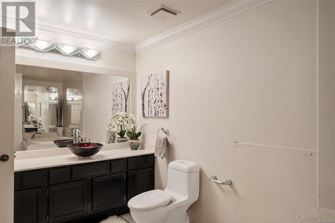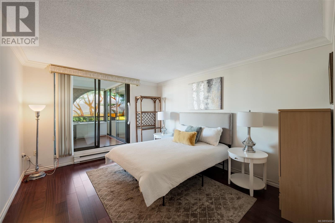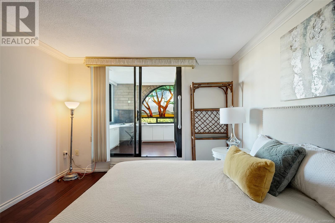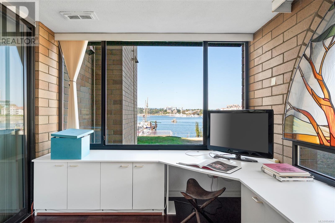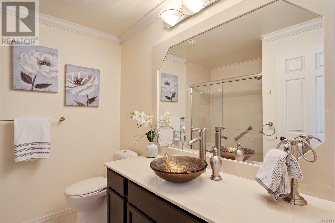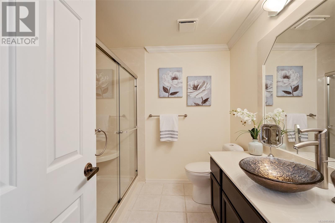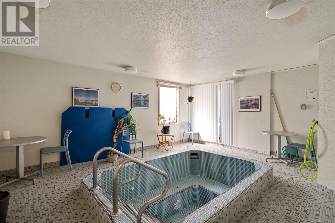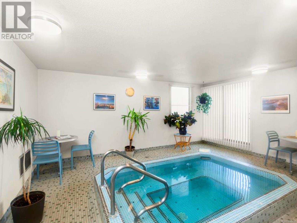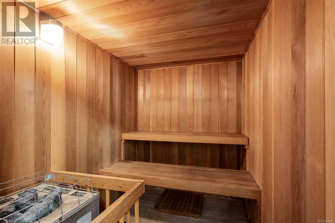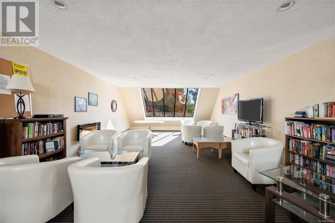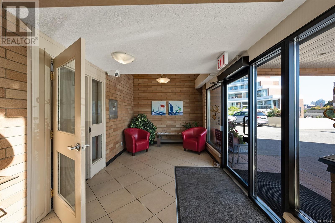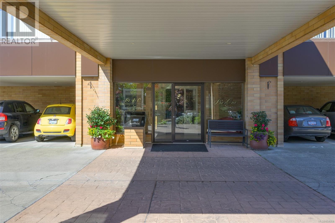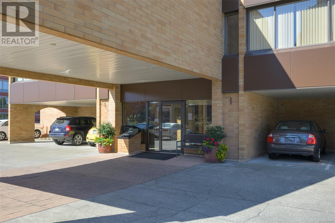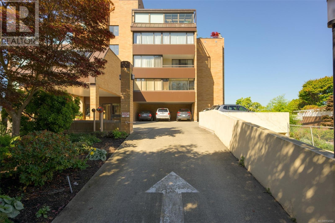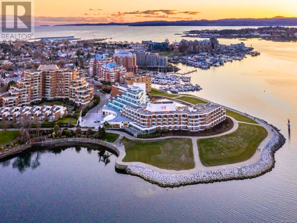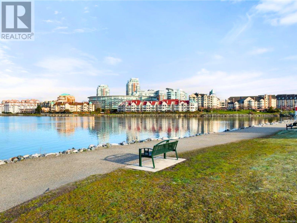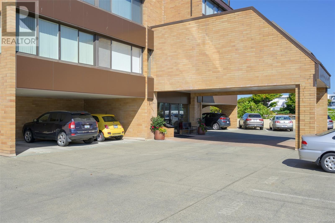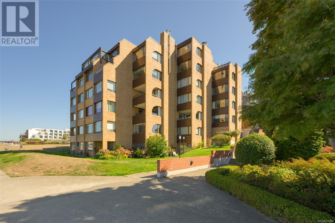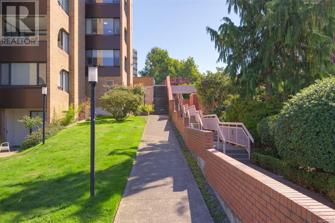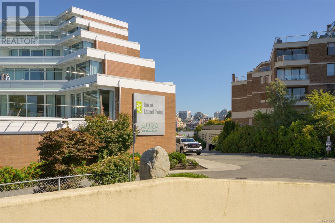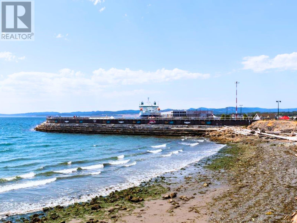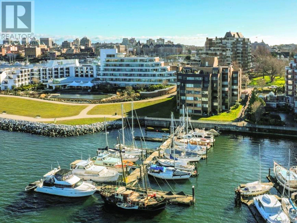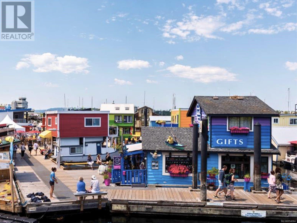201 640 Montreal St Victoria, British Columbia V8V 1Z8
$1,299,900Maintenance,
$1,205 Monthly
Maintenance,
$1,205 MonthlyOceanfront condo in Pier One, Victoria. Meticulously kept 2000 sq ft, 2-bed, 2-bath unit, Only 1 owner. Offers first-right-of-refusal for a 24 slip marina. This bright & spacious suite boasts an excellent floor plan offering a feeling of living in a bungalow. Expansive kitchen w walk-in pantry w 2nd fridge, spacious dining area, great room w mirrored wall & gorgeous ocean views & feature fireplace. Primary suite w custom cabinetry, multiple closets + ensuite w 2 pedestal sinks, soaker tub & sep shower. 2nd bed w den and ocean views. 2nd bath w tub & shower. Linen closet. Hardwood flr, tile, excessive storage in suite. Pet friendly, suite w space for in-suite laundry + building has laundry on every floor. Amenities include hot tub, library, secure parking, EV Charging. Suite has 2 enclosed balconies/can be converted back. Step out to David Foster ocean walkway; private marina; steps to Fisherman's Wharf & main bus route. A quiet building, set in a vibrant part of our treasured city. (id:57458)
Property Details
| MLS® Number | 954064 |
| Property Type | Single Family |
| Neigbourhood | James Bay |
| Community Name | Pier One |
| Community Features | Pets Allowed With Restrictions, Family Oriented |
| Features | Central Location, Curb & Gutter, Southern Exposure, Irregular Lot Size, Other, Marine Oriented, Moorage |
| Parking Space Total | 2 |
| Plan | Vis953 |
| View Type | City View, Mountain View, Ocean View |
| Water Front Type | Waterfront On Ocean |
Building
| Bathroom Total | 2 |
| Bedrooms Total | 2 |
| Architectural Style | Contemporary, Westcoast |
| Constructed Date | 1981 |
| Cooling Type | None |
| Fire Protection | Fire Alarm System, Sprinkler System-fire |
| Fireplace Present | Yes |
| Fireplace Total | 1 |
| Heating Fuel | Electric |
| Heating Type | Baseboard Heaters |
| Size Interior | 1910 Sqft |
| Total Finished Area | 1910 Sqft |
| Type | Apartment |
Land
| Acreage | No |
| Size Irregular | 1910 |
| Size Total | 1910 Sqft |
| Size Total Text | 1910 Sqft |
| Zoning Type | Residential |
Rooms
| Level | Type | Length | Width | Dimensions |
|---|---|---|---|---|
| Main Level | Sunroom | 9' x 8' | ||
| Main Level | Living Room | 24' x 22' | ||
| Main Level | Kitchen | 9 ft | Measurements not available x 9 ft | |
| Main Level | Eating Area | 16' x 12' | ||
| Main Level | Dining Room | 10' x 8' | ||
| Main Level | Bedroom | 18' x 11' | ||
| Main Level | Primary Bedroom | 30' x 16' | ||
| Main Level | Bathroom | 3-Piece | ||
| Main Level | Ensuite | 5-Piece |
https://www.realtor.ca/real-estate/26538363/201-640-montreal-st-victoria-james-bay
Interested?
Contact us for more information

