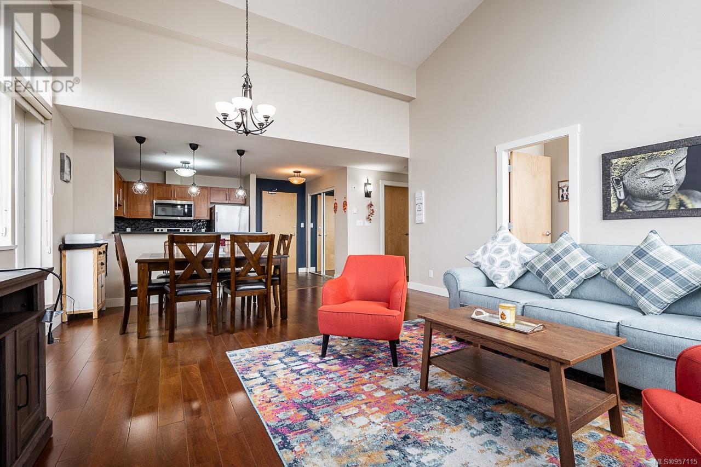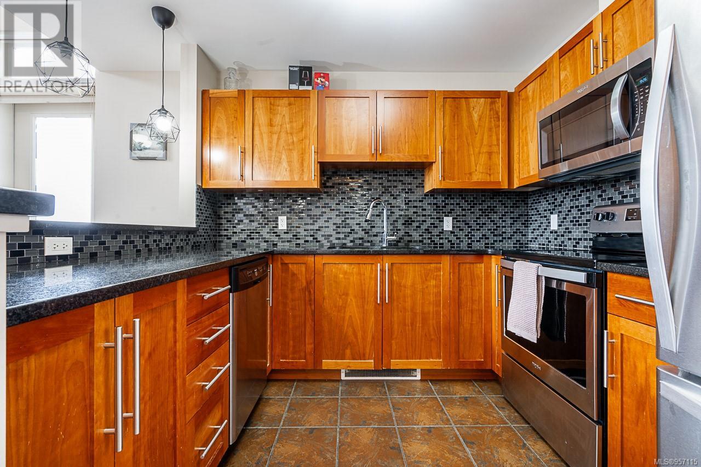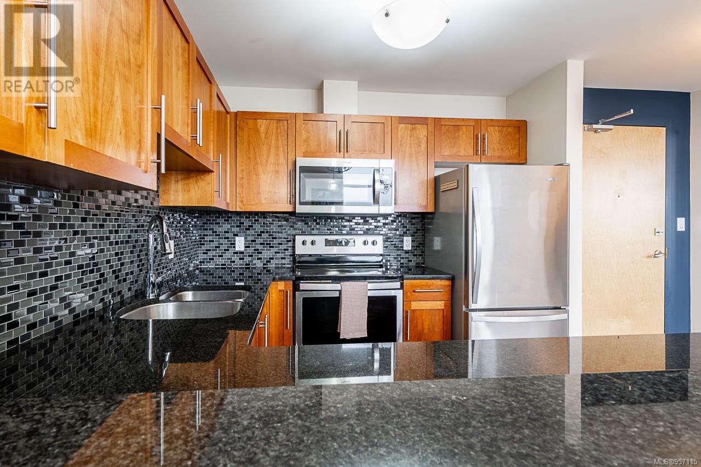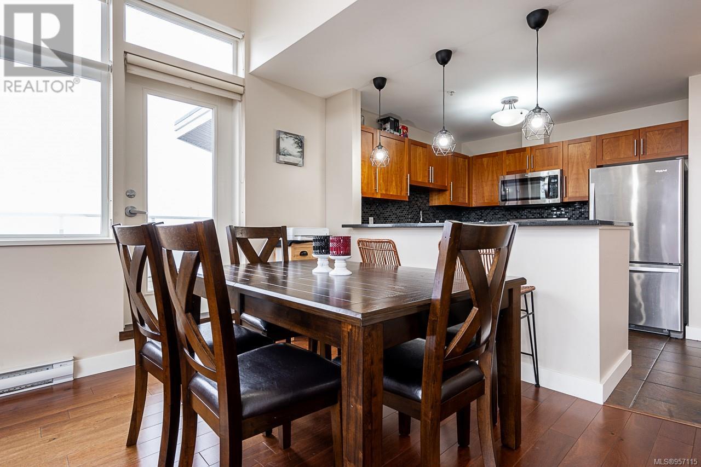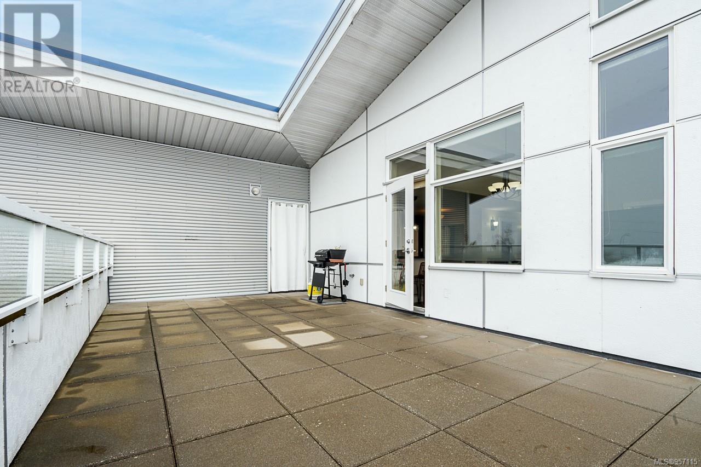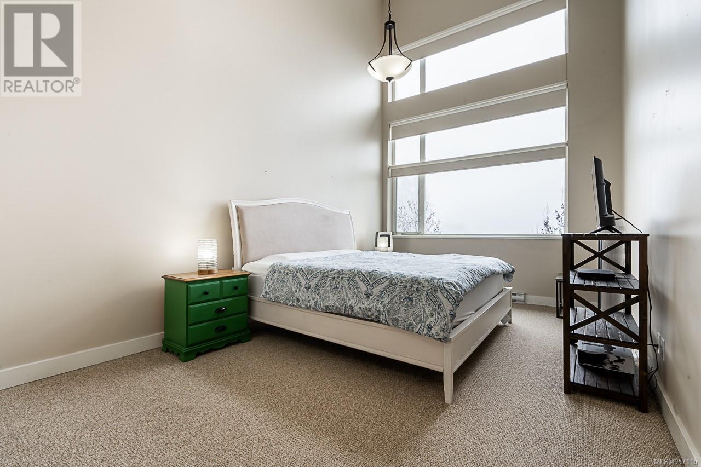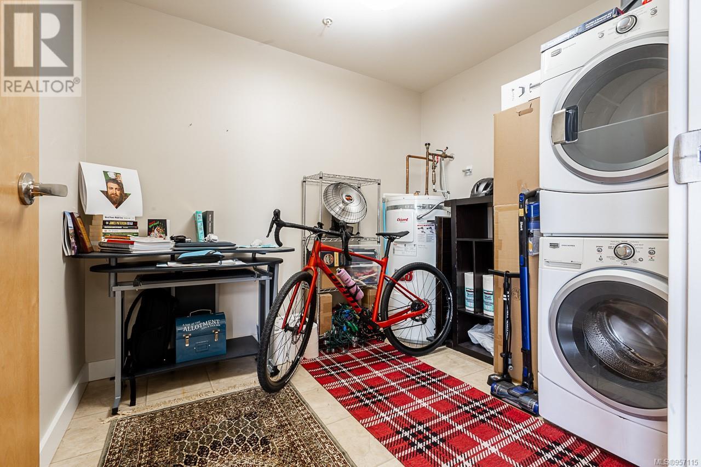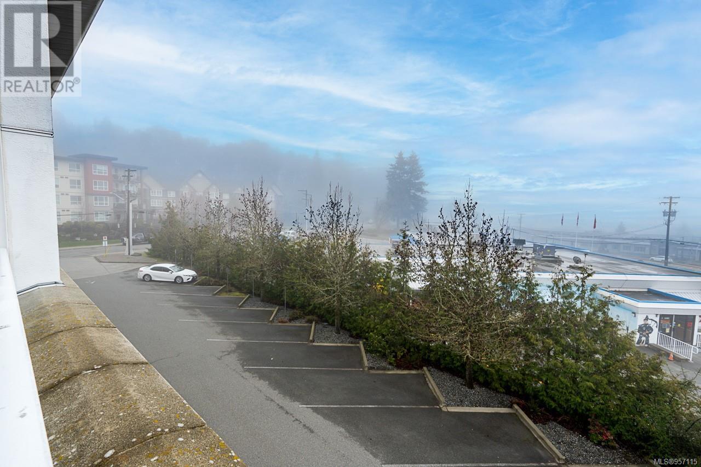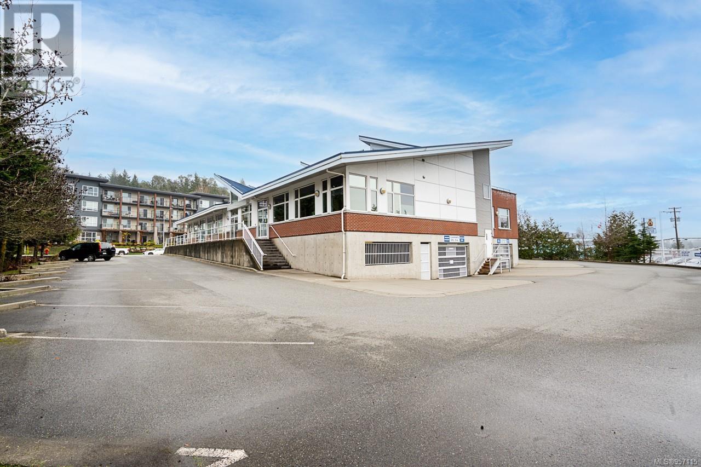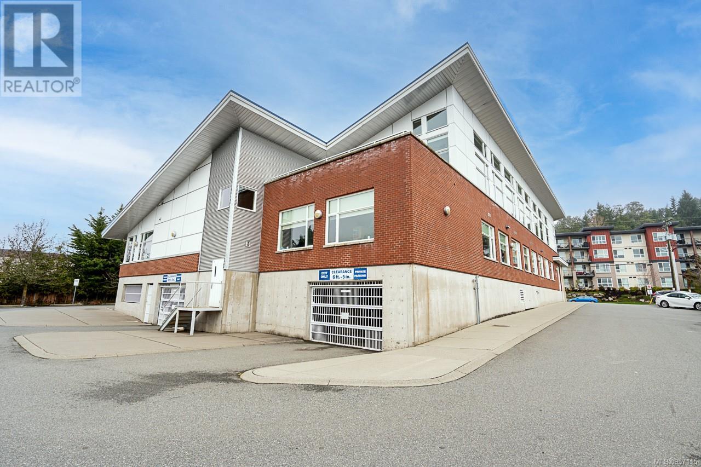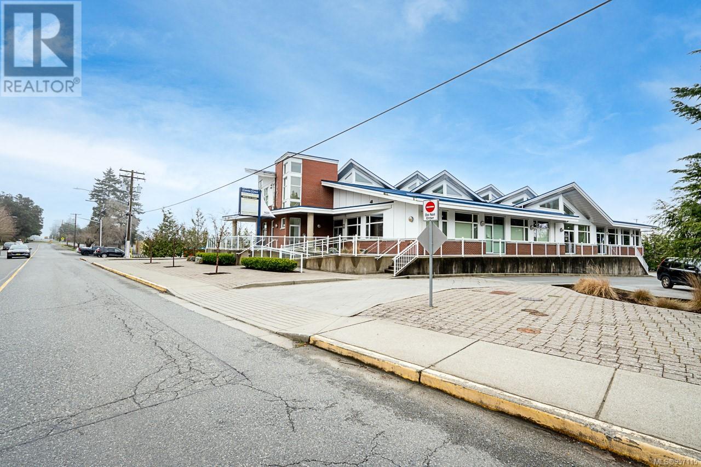203 1629 Townsite Rd Nanaimo, British Columbia V9S 1N3
$549,900Maintenance,
$515.62 Monthly
Maintenance,
$515.62 MonthlyBreathtaking views of Mt Benson, Over 1100 sq/ft ,this centrally located Top Floor 2 bedroom, 2 bathroom condo unit features high vaulted ceilings, an open concept design and abundant windows to bring in plenty of natural light. The kitchen boasts four stainless appliances, undermount sink and peninsula with eating bar. The primary bedroom has a walk-in closet and five piece ensuite. The spacious laundry/storage room has space for a desk - perfect for a home office or craft area. A second bedroom and three piece bathroom complete the unit. A large south facing deck provides the perfect outdoor living space great for entertaining! A unique opportunity to own 1 of only 3 condos in a terrific central setting! Rentals are allowed in the complex. Well managed strata, the building is very quiet and private. Walking distance of shopping & other amenities this mixed-use building has professional offices below and offers stunning architecture outside which you'll be proud to arrive home to! (id:57458)
Property Details
| MLS® Number | 957115 |
| Property Type | Single Family |
| Neigbourhood | Central Nanaimo |
| Community Features | Pets Allowed With Restrictions, Family Oriented |
| Features | Central Location, Other |
| Parking Space Total | 1 |
| Plan | Vis6981 |
| View Type | Mountain View |
Building
| Bathroom Total | 2 |
| Bedrooms Total | 2 |
| Appliances | Refrigerator, Stove, Washer, Dryer |
| Constructed Date | 2010 |
| Cooling Type | None |
| Heating Fuel | Electric |
| Heating Type | Baseboard Heaters |
| Size Interior | 1157 Sqft |
| Total Finished Area | 1157 Sqft |
| Type | Apartment |
Land
| Acreage | No |
| Size Irregular | 1157 |
| Size Total | 1157 Sqft |
| Size Total Text | 1157 Sqft |
| Zoning Description | Cor3 |
| Zoning Type | Multi-family |
Rooms
| Level | Type | Length | Width | Dimensions |
|---|---|---|---|---|
| Main Level | Balcony | 13'4 x 26'3 | ||
| Main Level | Laundry Room | 9'4 x 7'9 | ||
| Main Level | Ensuite | 5-Piece | ||
| Main Level | Bathroom | 3-Piece | ||
| Main Level | Bedroom | 9'5 x 8'0 | ||
| Main Level | Primary Bedroom | 10'9 x 16'1 | ||
| Main Level | Living Room | 16'5 x 11'5 | ||
| Main Level | Dining Room | 16'0 x 7'1 | ||
| Main Level | Kitchen | 9'0 x 9'0 | ||
| Main Level | Entrance | 7'9 x 4'9 |
https://www.realtor.ca/real-estate/26669048/203-1629-townsite-rd-nanaimo-central-nanaimo
Interested?
Contact us for more information

