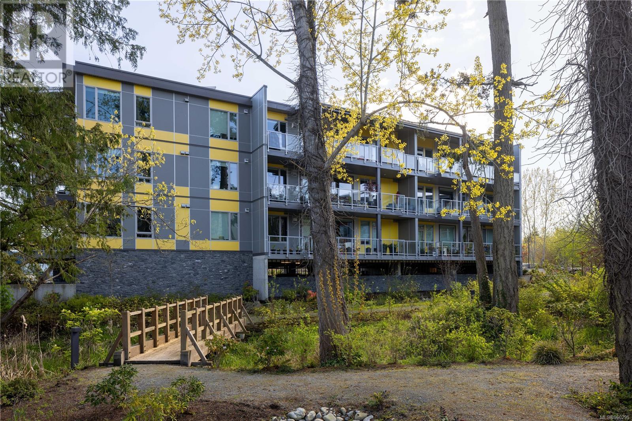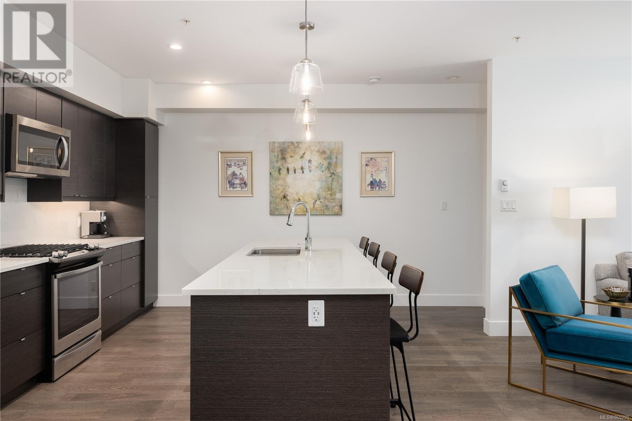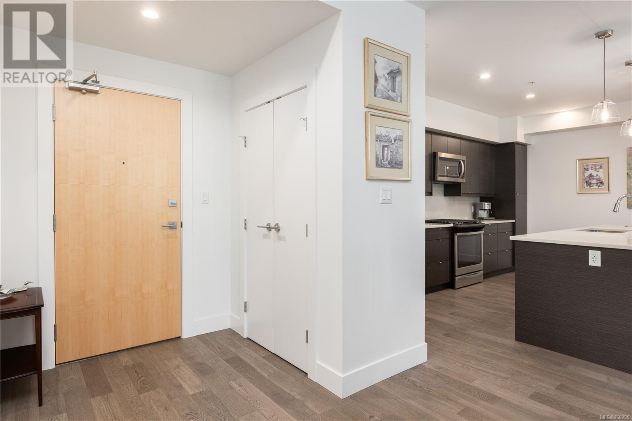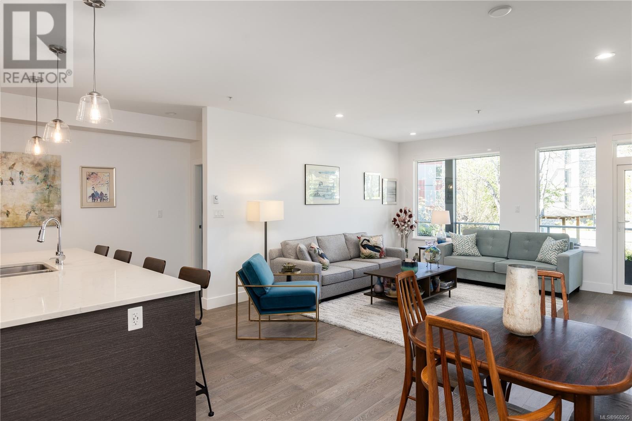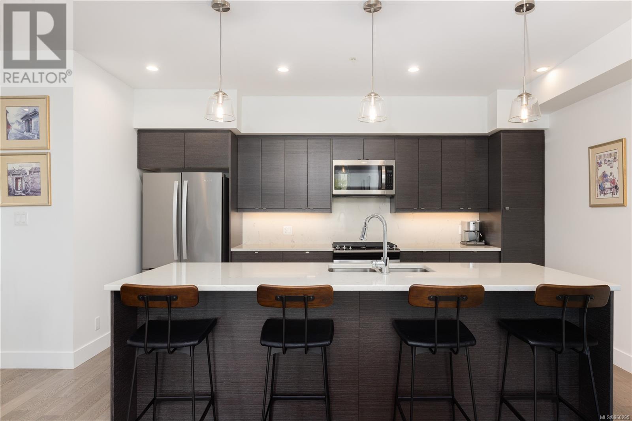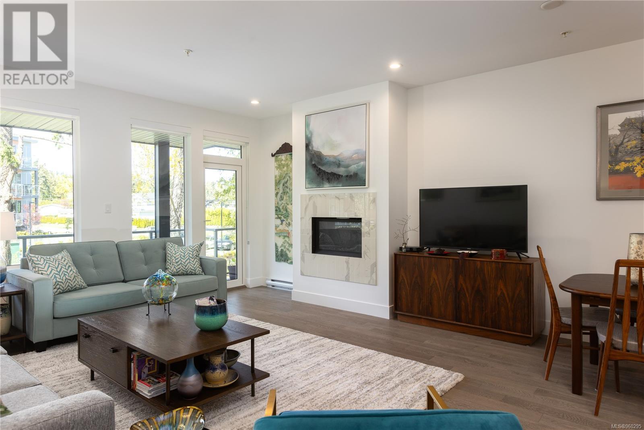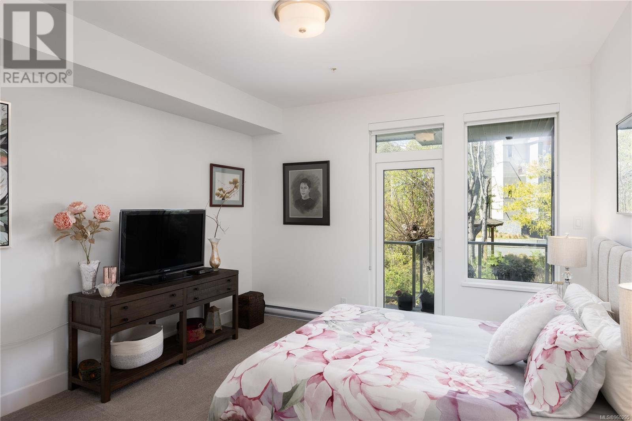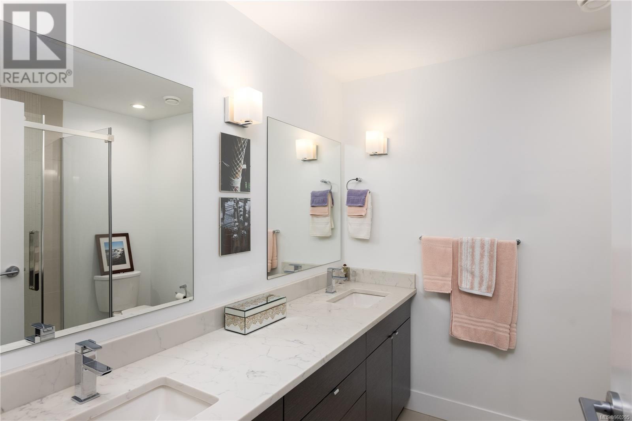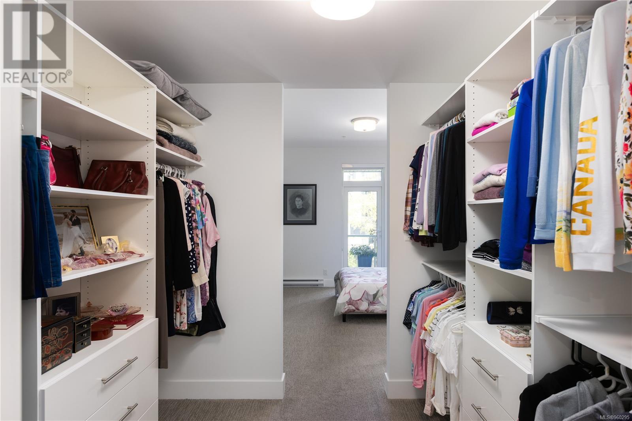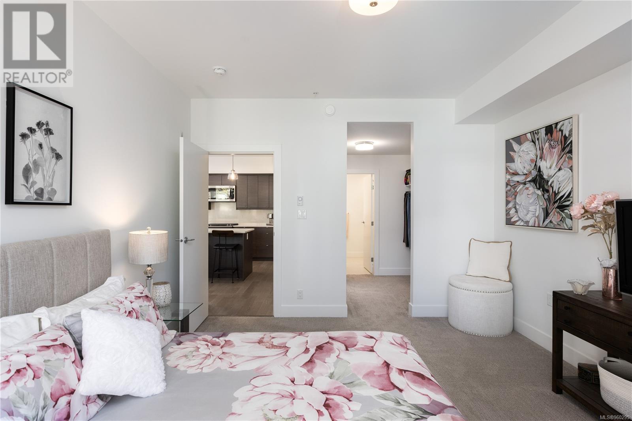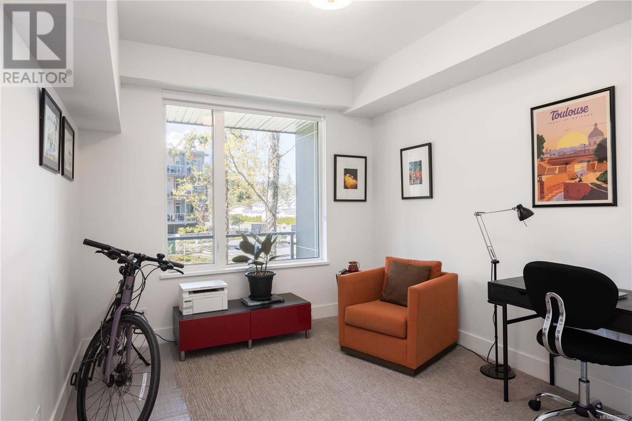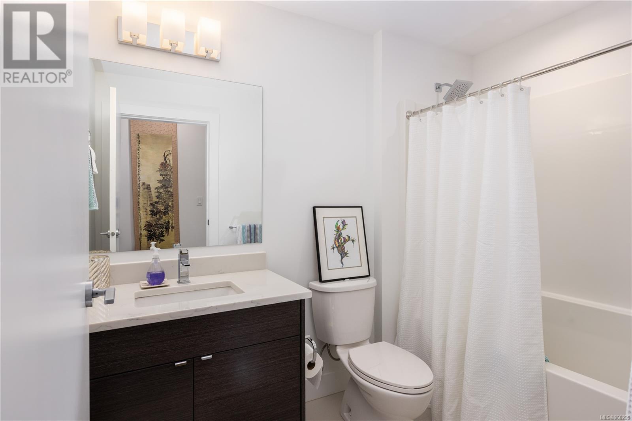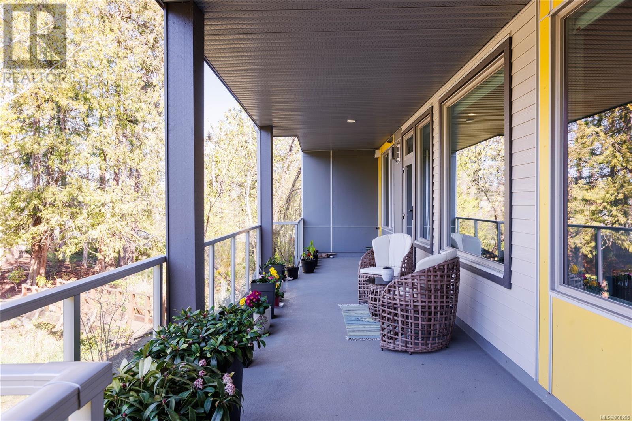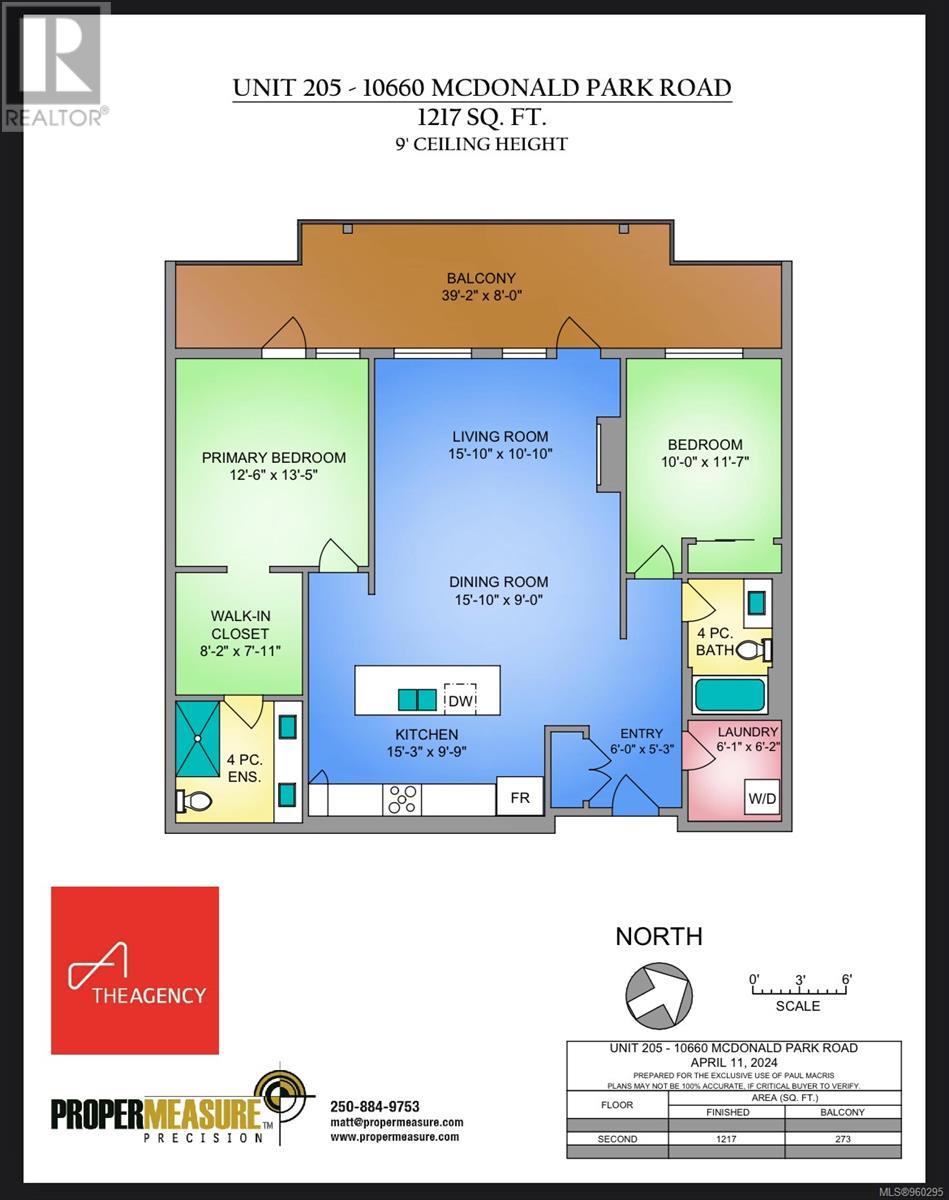205 10660 Mcdonald Park Rd North Saanich, British Columbia V8L 5S7
$760,000Maintenance,
$470.45 Monthly
Maintenance,
$470.45 MonthlyWelcome to Regatta Park - where easy living meets modern elegance. Located on the coveted westside of the building, overlooking the complex’s garden space, this well-appointed condo offers 2 bedrooms and 2 bathrooms across 1200+ sq.ft. With 9 ft. ceilings, the home's open concept layout offers a seamless flow between the kitchen, dining space and living area with gas fireplace. The designer kitchen features stainless steel appliances, gas stove, quartz counter tops and an oversized island - perfect for entertaining guests. The spacious primary bedroom retreat features a walk-through closet, with upgraded closet organizers, leading to the ensuite spa bathroom. Finishing off the interior space is the second bedroom, the main bathroom and laundry. Bask in the afternoon sun while enjoying the garden oasis from the condo's expansive covered balcony. With direct access from the living area and primary bedroom, the balcony is also equipped with a gas outlet for BBQs; making it a true extension of your home-living experience. All this, plus 2 allocated parking stalls make this strata property a truly elevated offering in today's marketplace. (id:57458)
Property Details
| MLS® Number | 960295 |
| Property Type | Single Family |
| Neigbourhood | McDonald Park |
| Community Features | Pets Allowed, Family Oriented |
| Features | Irregular Lot Size |
| Parking Space Total | 2 |
| Plan | Eps5317 |
Building
| Bathroom Total | 2 |
| Bedrooms Total | 2 |
| Architectural Style | Westcoast |
| Constructed Date | 2020 |
| Cooling Type | None |
| Fireplace Present | Yes |
| Fireplace Total | 1 |
| Heating Fuel | Electric, Natural Gas |
| Heating Type | Baseboard Heaters |
| Size Interior | 1490 Sqft |
| Total Finished Area | 1217 Sqft |
| Type | Apartment |
Parking
| Other |
Land
| Acreage | No |
| Size Irregular | 1217 |
| Size Total | 1217 Sqft |
| Size Total Text | 1217 Sqft |
| Zoning Type | Residential |
Rooms
| Level | Type | Length | Width | Dimensions |
|---|---|---|---|---|
| Main Level | Balcony | 39 ft | 8 ft | 39 ft x 8 ft |
| Main Level | Bathroom | 4-Piece | ||
| Main Level | Bedroom | 10 ft | 12 ft | 10 ft x 12 ft |
| Main Level | Ensuite | 4-Piece | ||
| Main Level | Primary Bedroom | 12 ft | 13 ft | 12 ft x 13 ft |
| Main Level | Living Room | 16 ft | 11 ft | 16 ft x 11 ft |
| Main Level | Laundry Room | 6 ft | 6 ft | 6 ft x 6 ft |
| Main Level | Dining Room | 16 ft | 9 ft | 16 ft x 9 ft |
| Main Level | Kitchen | 15 ft | 10 ft | 15 ft x 10 ft |
| Main Level | Entrance | 6 ft | 5 ft | 6 ft x 5 ft |
https://www.realtor.ca/real-estate/26760136/205-10660-mcdonald-park-rd-north-saanich-mcdonald-park
Interested?
Contact us for more information

