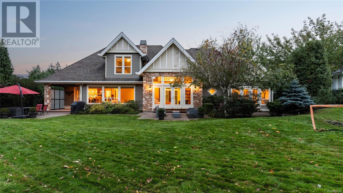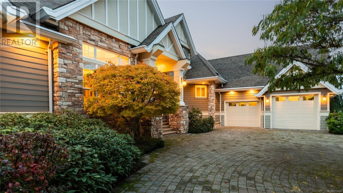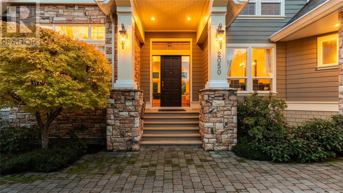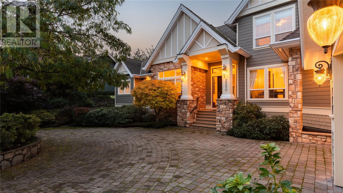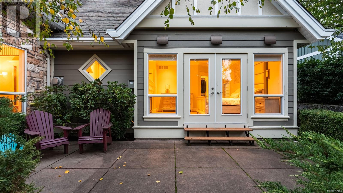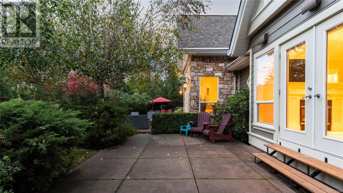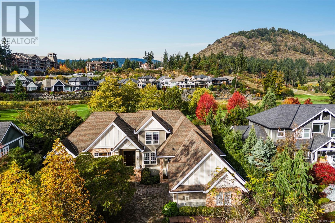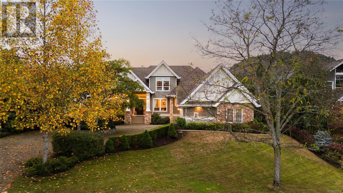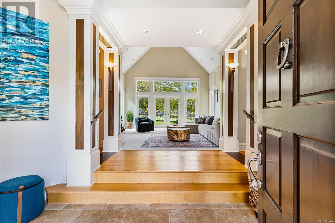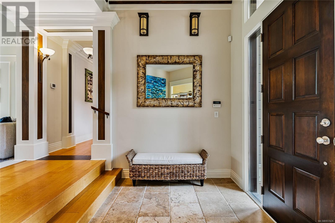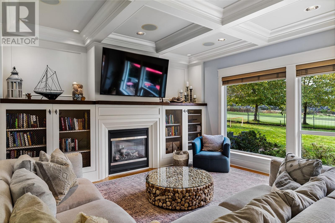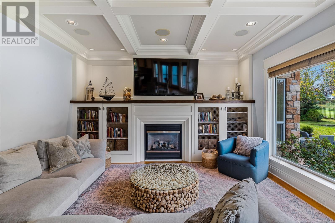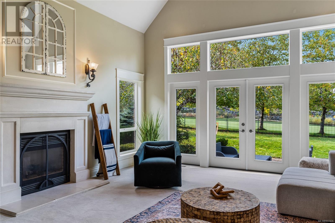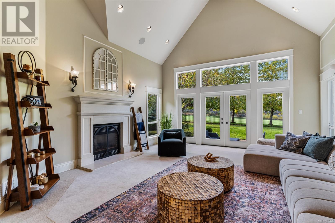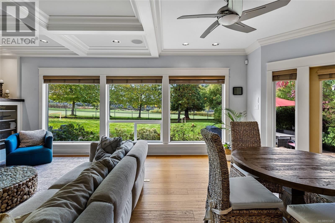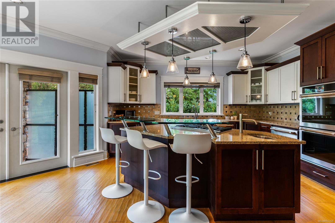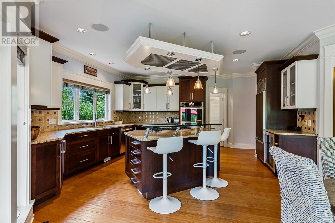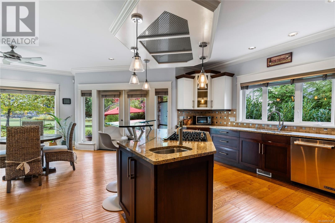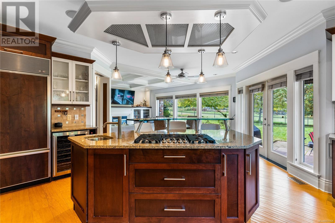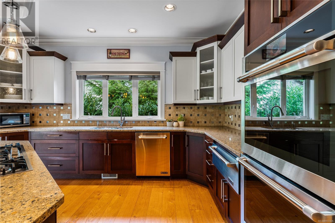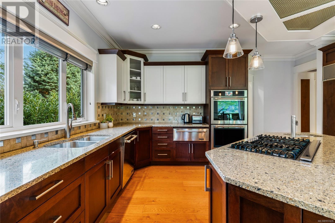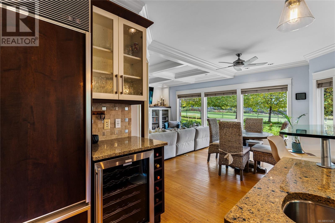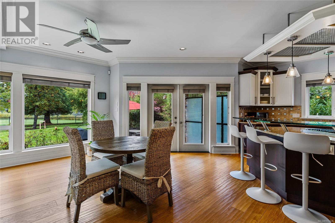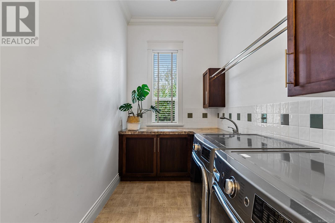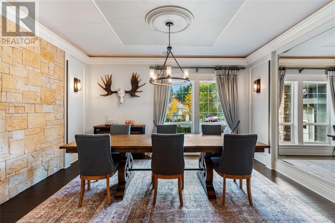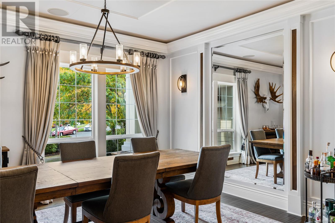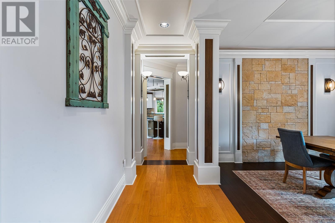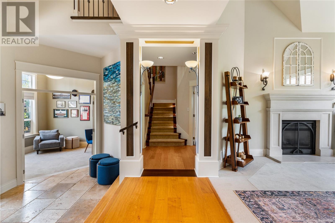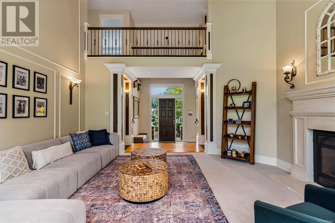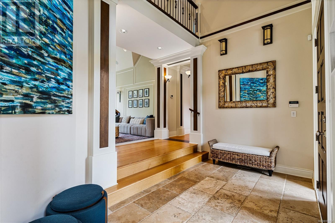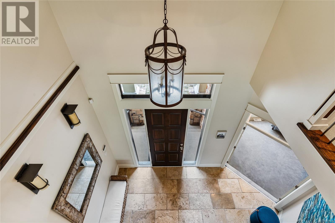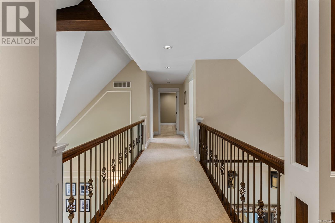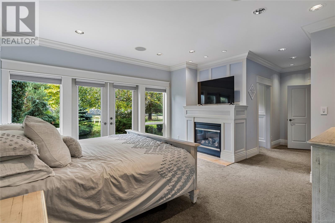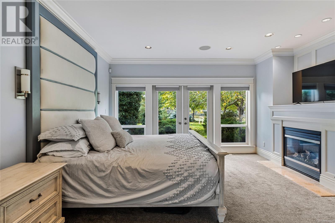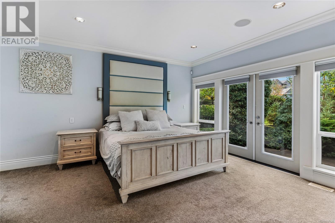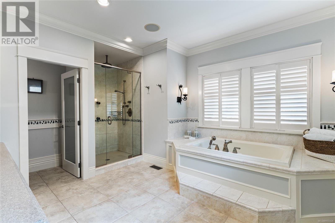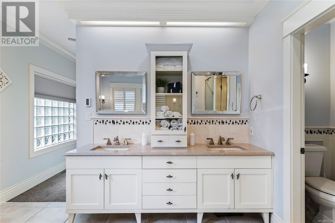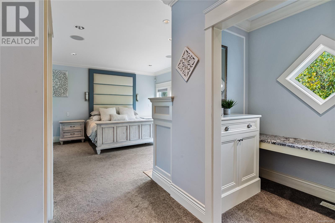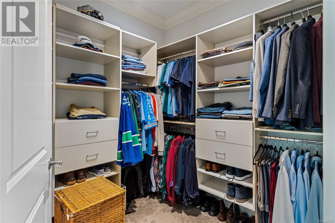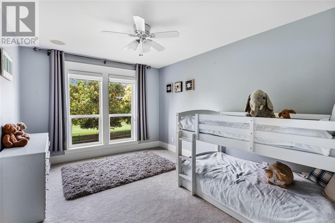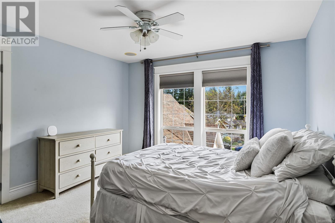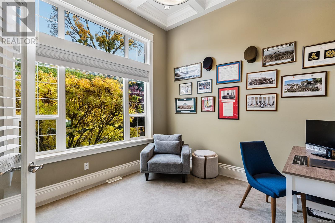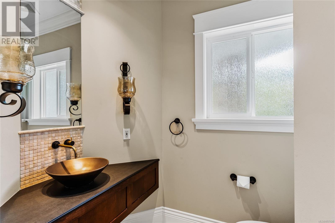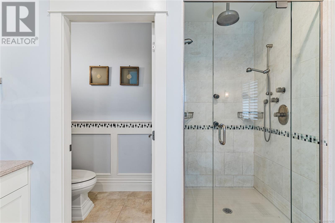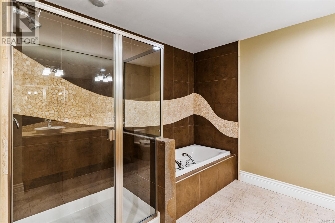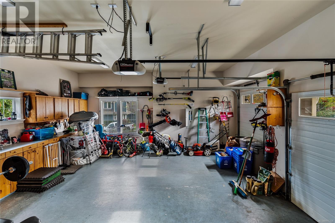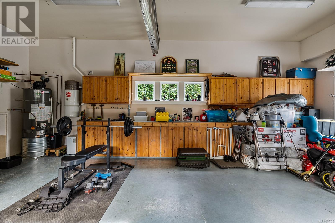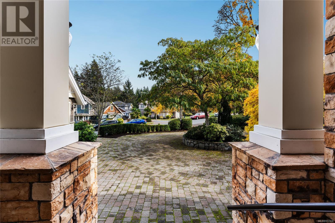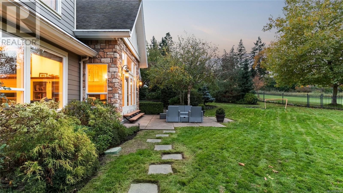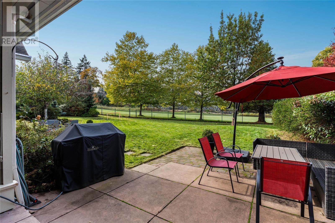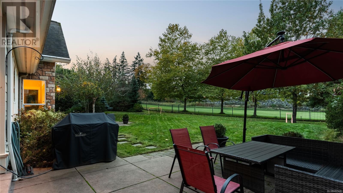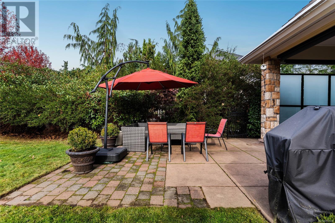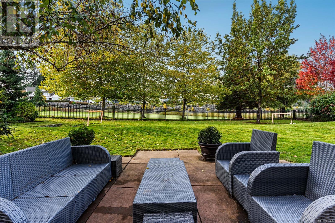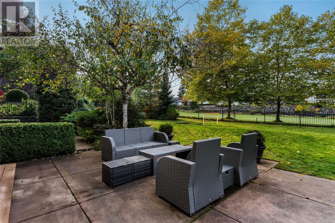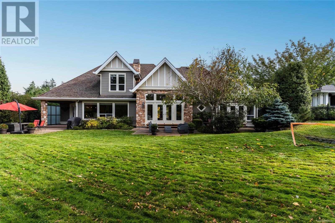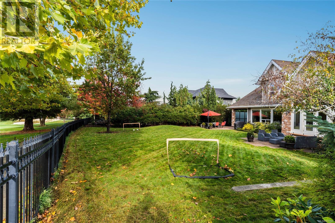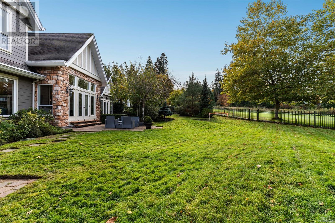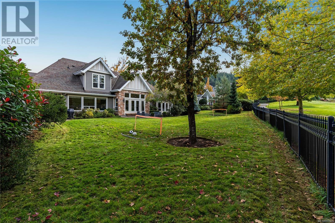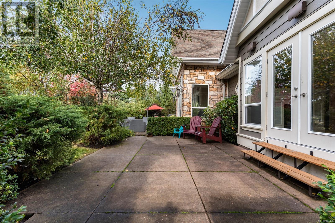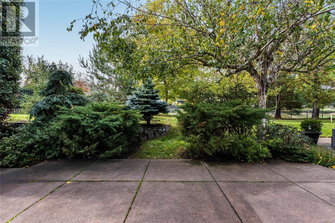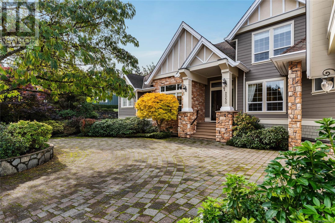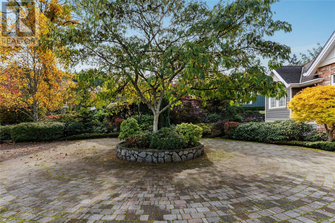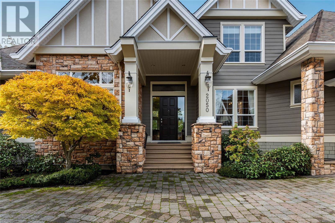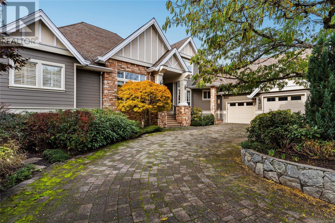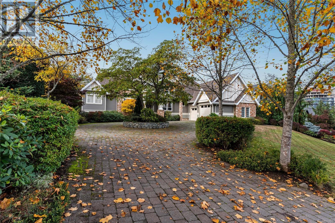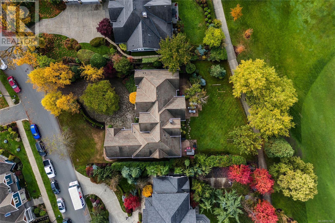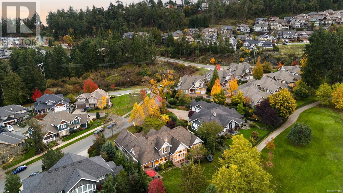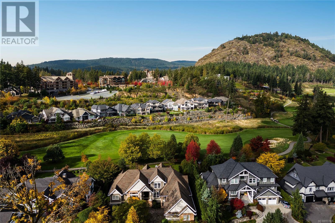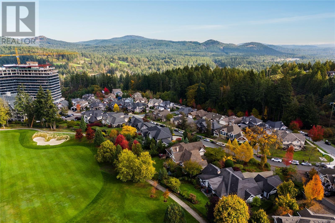3 Bedroom
3 Bathroom
5281 sqft
Other
Fireplace
Air Conditioned
Heat Pump
$1,999,000
Award winning estate on the 18th hole of the prestigious Bear Mt Golf Resort! Architecturally stunning, with superior finishings evident throughout this immaculately maintained home. Luxurious interior flooded with natural light, from the wall of picture windows that showcase the park-like surroundings. Soaring 18’ vaulted ceilings exaggerate the great rm & provide a sophisticated entertaining space. Chef’s kitchen appointed with premium appliances, quality cabinetry, stone counters, island with bar seating & casual dining area. Formal dining rm offers a refined setting for hosting. Regal primary suite with spa-like ensuite & walk-in closet. Stylish family rm, functional Den, office, laundry & 2pc bath complete the main. Above, 2 more sizeable bedrooms & 5pc bath. Seamless indoor/outdoor living on one of Bear Mt's largest lots with sprawling patio sections, manicured landscaping & mature trees for privacy. Resort amenities, fine dining, shops, & spa services within walking distances. (id:57458)
Property Details
|
MLS® Number
|
957426 |
|
Property Type
|
Single Family |
|
Neigbourhood
|
Bear Mountain |
|
Features
|
Level Lot, Private Setting, Partially Cleared, Other |
|
Parking Space Total
|
6 |
|
Plan
|
Vip76197 |
|
View Type
|
Valley View |
Building
|
Bathroom Total
|
3 |
|
Bedrooms Total
|
3 |
|
Architectural Style
|
Other |
|
Constructed Date
|
2004 |
|
Cooling Type
|
Air Conditioned |
|
Fireplace Present
|
Yes |
|
Fireplace Total
|
3 |
|
Heating Fuel
|
Electric, Natural Gas |
|
Heating Type
|
Heat Pump |
|
Size Interior
|
5281 Sqft |
|
Total Finished Area
|
3492 Sqft |
|
Type
|
House |
Land
|
Acreage
|
No |
|
Size Irregular
|
15682 |
|
Size Total
|
15682 Sqft |
|
Size Total Text
|
15682 Sqft |
|
Zoning Type
|
Residential |
Rooms
| Level |
Type |
Length |
Width |
Dimensions |
|
Second Level |
Bathroom |
|
|
5-Piece |
|
Second Level |
Bedroom |
14 ft |
11 ft |
14 ft x 11 ft |
|
Second Level |
Bedroom |
12 ft |
12 ft |
12 ft x 12 ft |
|
Main Level |
Bathroom |
|
|
2-Piece |
|
Main Level |
Ensuite |
|
|
5-Piece |
|
Main Level |
Primary Bedroom |
15 ft |
14 ft |
15 ft x 14 ft |
|
Main Level |
Laundry Room |
13 ft |
7 ft |
13 ft x 7 ft |
|
Main Level |
Pantry |
13 ft |
5 ft |
13 ft x 5 ft |
|
Main Level |
Kitchen |
17 ft |
15 ft |
17 ft x 15 ft |
|
Main Level |
Eating Area |
10 ft |
9 ft |
10 ft x 9 ft |
|
Main Level |
Family Room |
19 ft |
14 ft |
19 ft x 14 ft |
|
Main Level |
Dining Room |
15 ft |
12 ft |
15 ft x 12 ft |
|
Main Level |
Living Room |
19 ft |
17 ft |
19 ft x 17 ft |
|
Main Level |
Office |
12 ft |
11 ft |
12 ft x 11 ft |
|
Main Level |
Entrance |
13 ft |
7 ft |
13 ft x 7 ft |
https://www.realtor.ca/real-estate/26672555/2050-troon-crt-langford-bear-mountain

