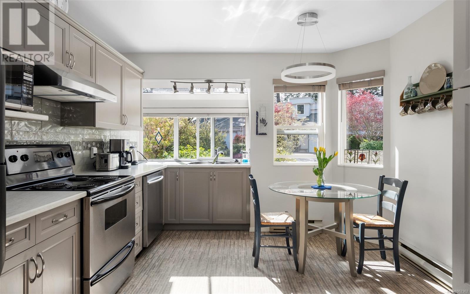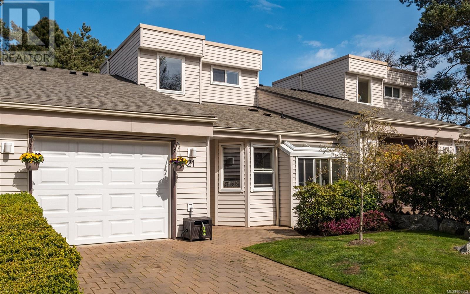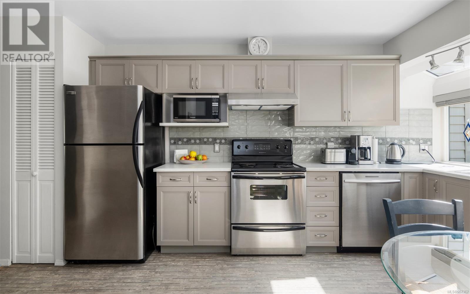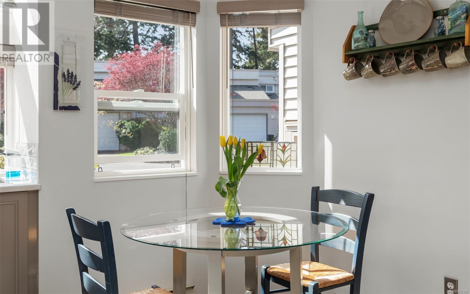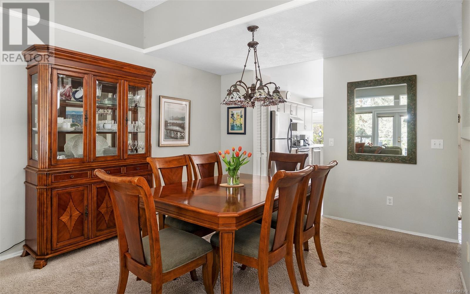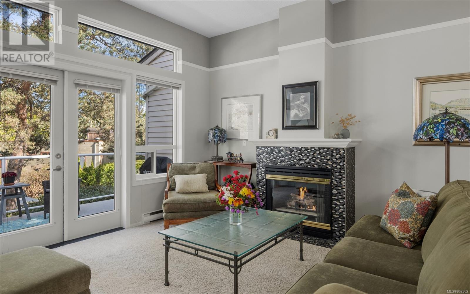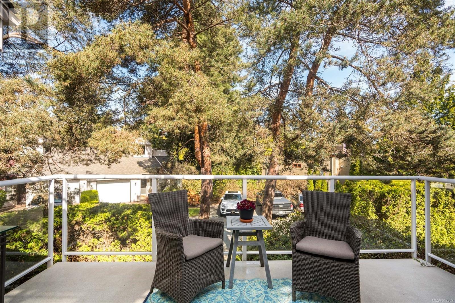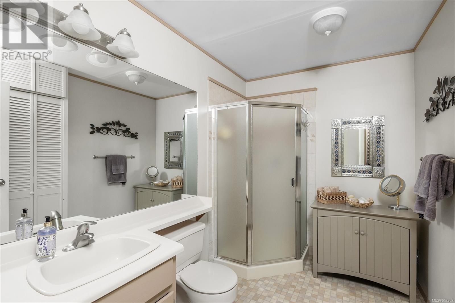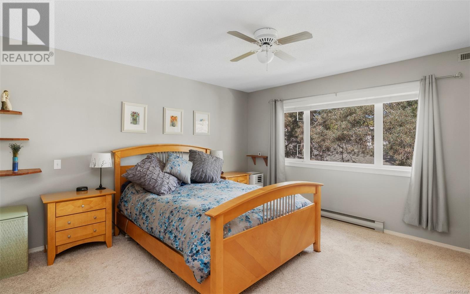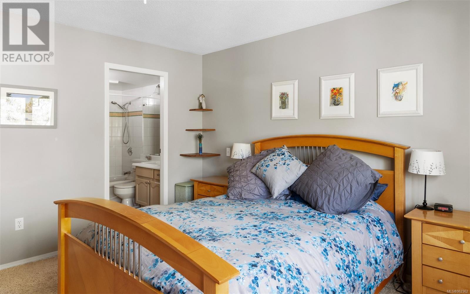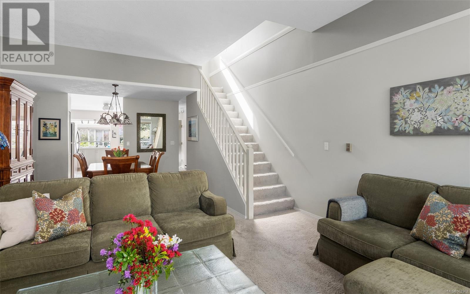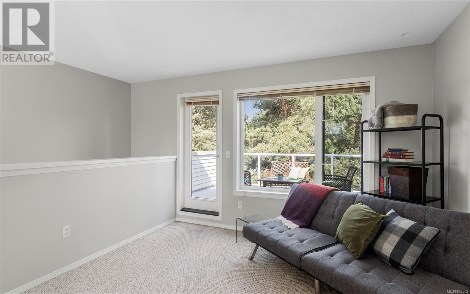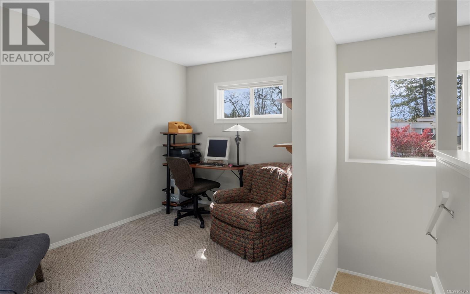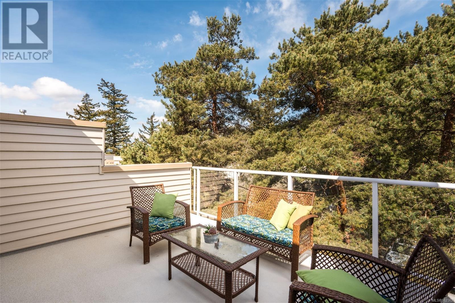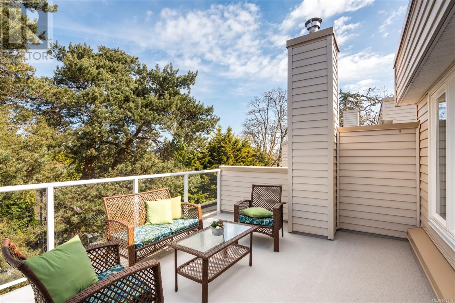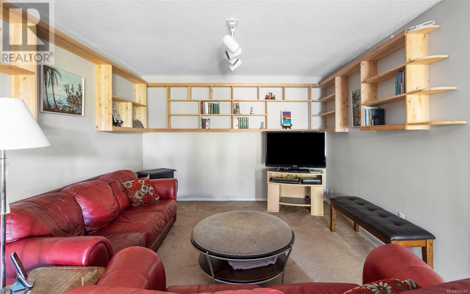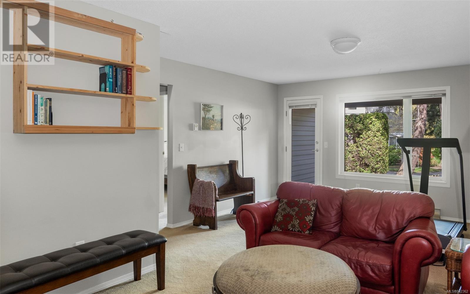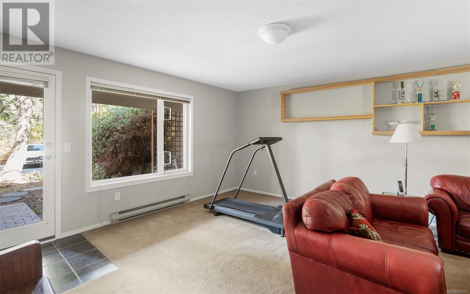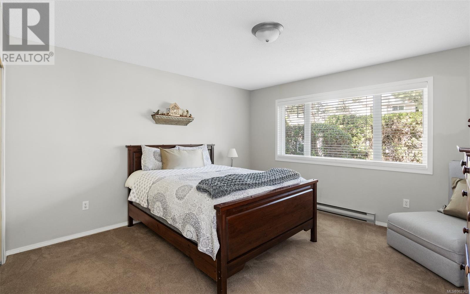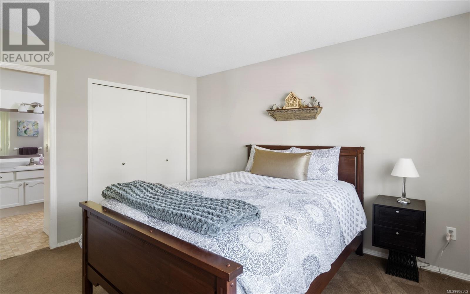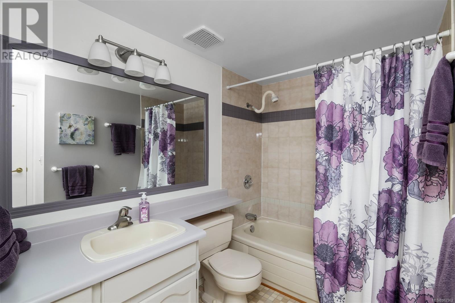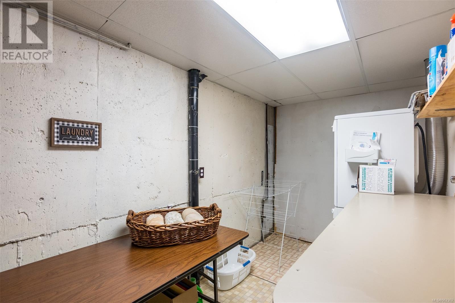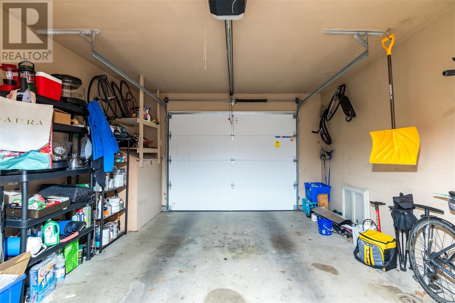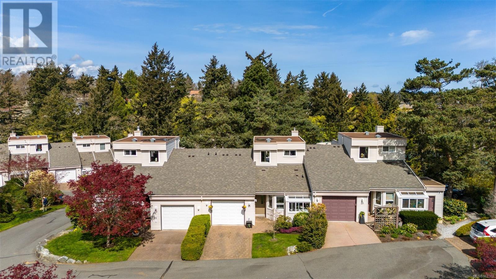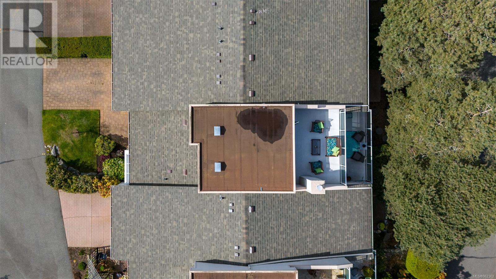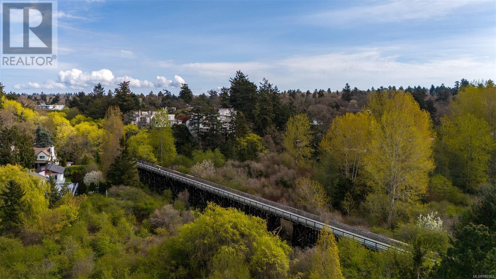21 1030 Hulford St Saanich, British Columbia V9Z 1M1
$999,000Maintenance,
$535 Monthly
Maintenance,
$535 MonthlyWelcome to Beautiful Swan Lake Estates! This stunning 2 bed & den (or easy 3rd bedroom) home offers a serene oasis in the city. Nestled close to Swan Lake & the Galloping Goose Trail, this large townhouse boasts convenience in a peaceful setting. You'll be greeted by the warmth of natural light streaming through your bay window into your Updated Kitchen, & high ceilings with a perfect layout. The main floor features the Primary bedroom w/walk-in closet & ensuite, providing effortless accessibility. Enjoy the luxury of 4 outdoor spaces, including a sunny welcome patio perfect for sun-seekers and 2 huge decks, perfect for relaxing or entertaining! Some features include an attached garage, storage crawl space, & laundry room. Swan Lake Estates is a well-run strata ensuring peace of mind for residents of all ages & their pets. With so many amenities within walking distance & nature at your doorstep, this home offers the perfect balance. Welcome Home to your own piece of paradise! (id:57458)
Property Details
| MLS® Number | 962362 |
| Property Type | Single Family |
| Neigbourhood | Quadra |
| Community Name | Swan Lake Estate |
| Community Features | Pets Allowed With Restrictions, Family Oriented |
| Parking Space Total | 2 |
| Plan | Vis1769 |
| Structure | Patio(s) |
Building
| Bathroom Total | 3 |
| Bedrooms Total | 2 |
| Architectural Style | Contemporary |
| Constructed Date | 1989 |
| Cooling Type | None |
| Fireplace Present | Yes |
| Fireplace Total | 1 |
| Heating Fuel | Electric, Propane |
| Heating Type | Baseboard Heaters |
| Size Interior | 2765 Sqft |
| Total Finished Area | 2085 Sqft |
| Type | Row / Townhouse |
Land
| Acreage | No |
| Size Irregular | 2123 |
| Size Total | 2123 Sqft |
| Size Total Text | 2123 Sqft |
| Zoning Description | Rt-1 |
| Zoning Type | Residential |
Rooms
| Level | Type | Length | Width | Dimensions |
|---|---|---|---|---|
| Second Level | Den | 12 ft | 15 ft | 12 ft x 15 ft |
| Lower Level | Patio | 10 ft | 10 ft | 10 ft x 10 ft |
| Lower Level | Bathroom | Measurements not available | ||
| Lower Level | Bedroom | 13 ft | 13 ft | 13 ft x 13 ft |
| Lower Level | Family Room | 15 ft | 23 ft | 15 ft x 23 ft |
| Lower Level | Laundry Room | 13 ft | 7 ft | 13 ft x 7 ft |
| Main Level | Bathroom | Measurements not available | ||
| Main Level | Ensuite | Measurements not available | ||
| Main Level | Primary Bedroom | 13 ft | 13 ft | 13 ft x 13 ft |
| Main Level | Living Room | 15 ft | 14 ft | 15 ft x 14 ft |
| Main Level | Dining Room | 12 ft | 12 ft | 12 ft x 12 ft |
| Main Level | Kitchen | 11 ft | 16 ft | 11 ft x 16 ft |
| Main Level | Entrance | 4 ft | 6 ft | 4 ft x 6 ft |
https://www.realtor.ca/real-estate/26830765/21-1030-hulford-st-saanich-quadra
Interested?
Contact us for more information

