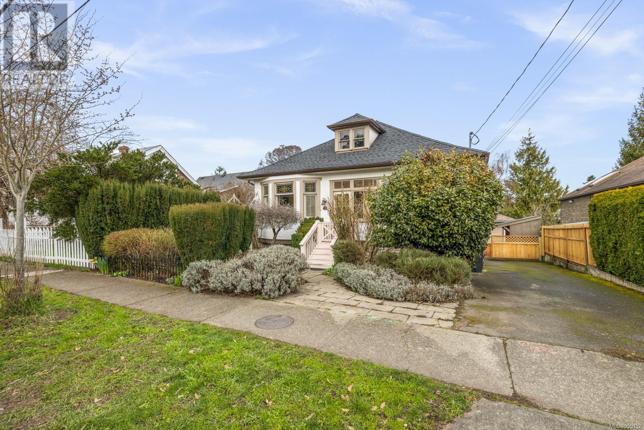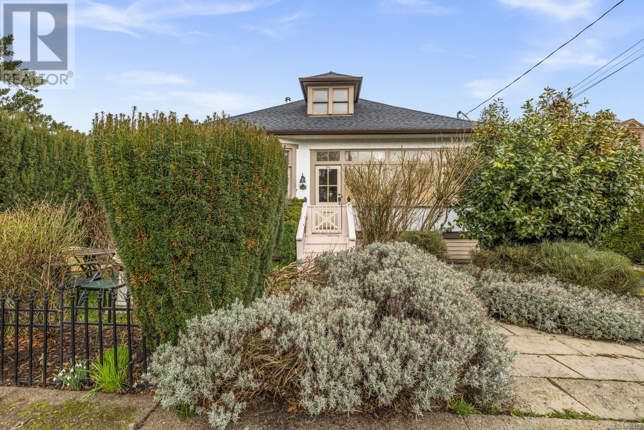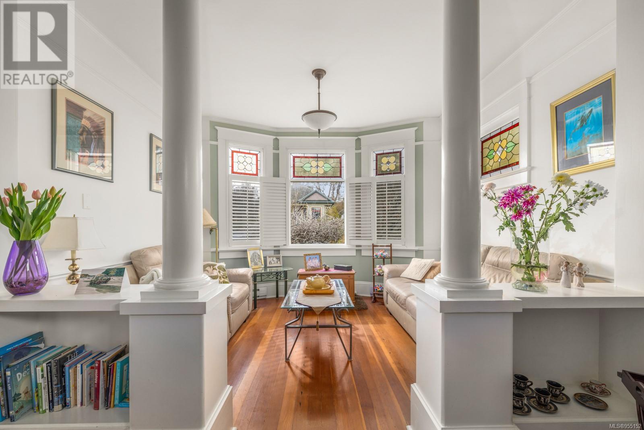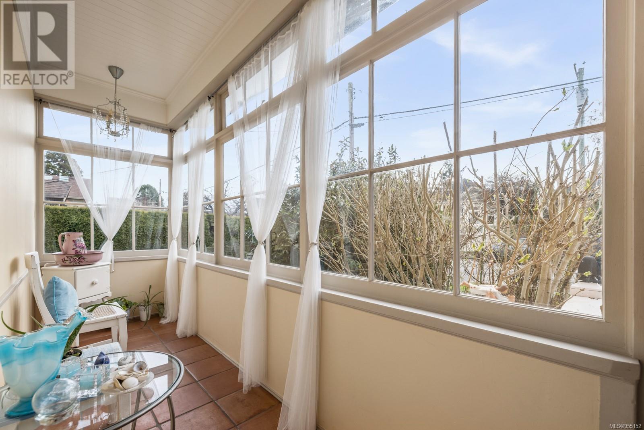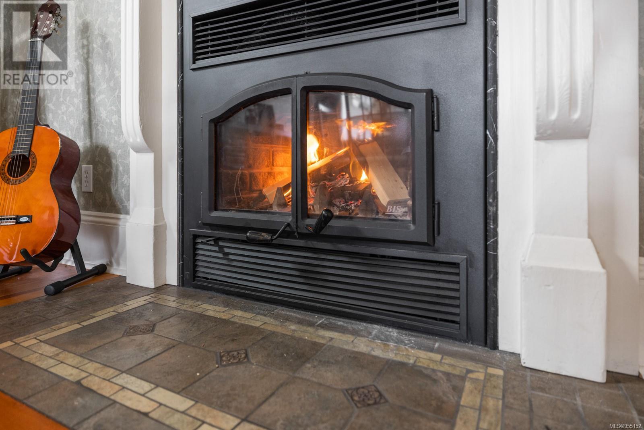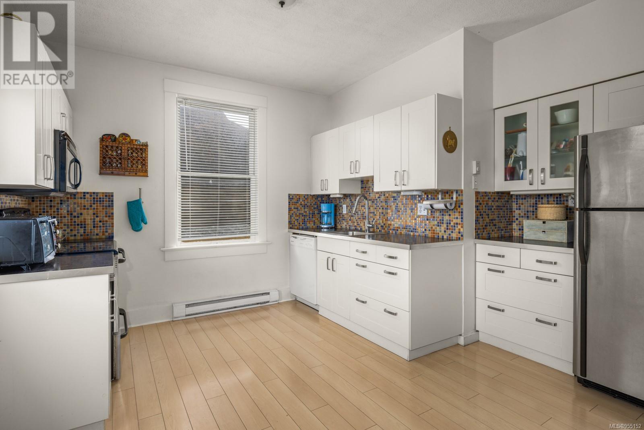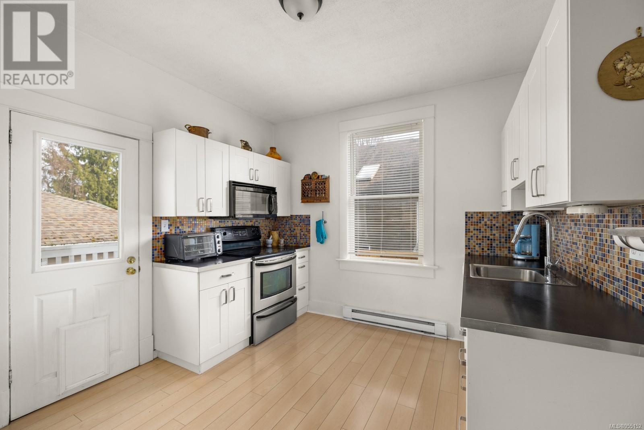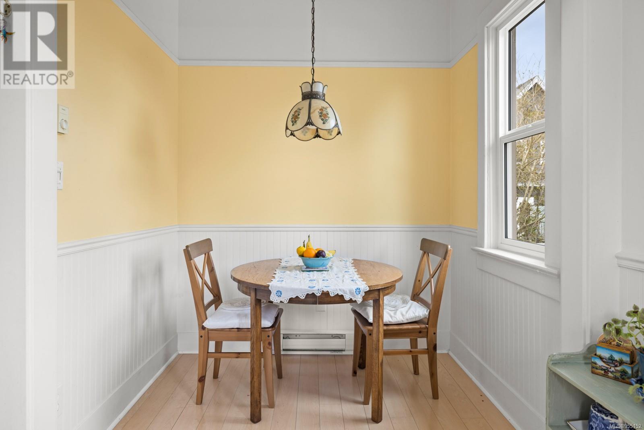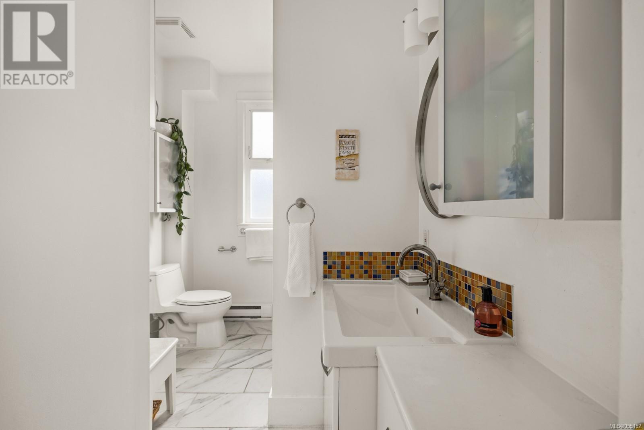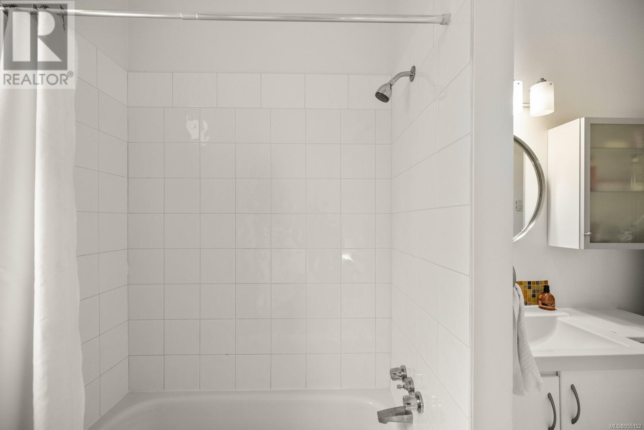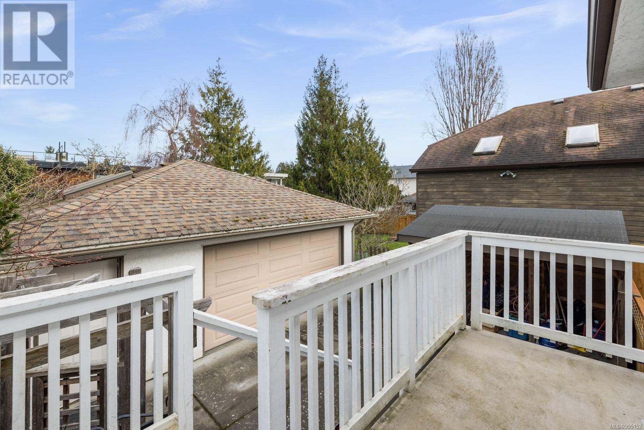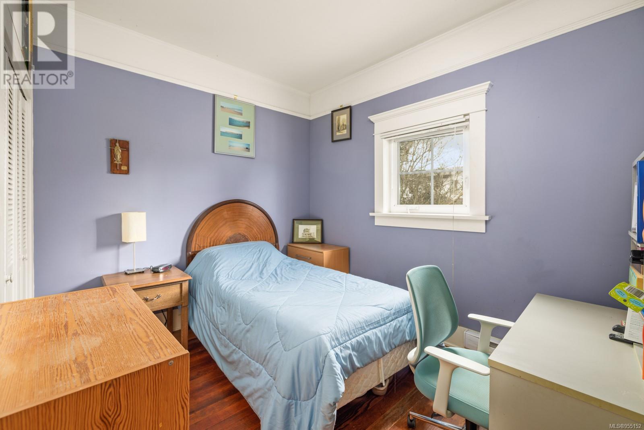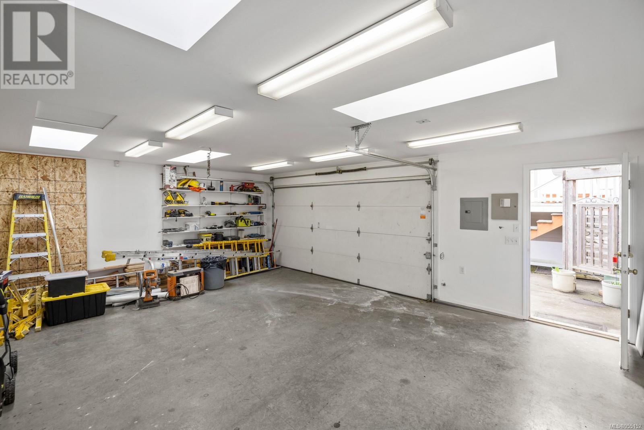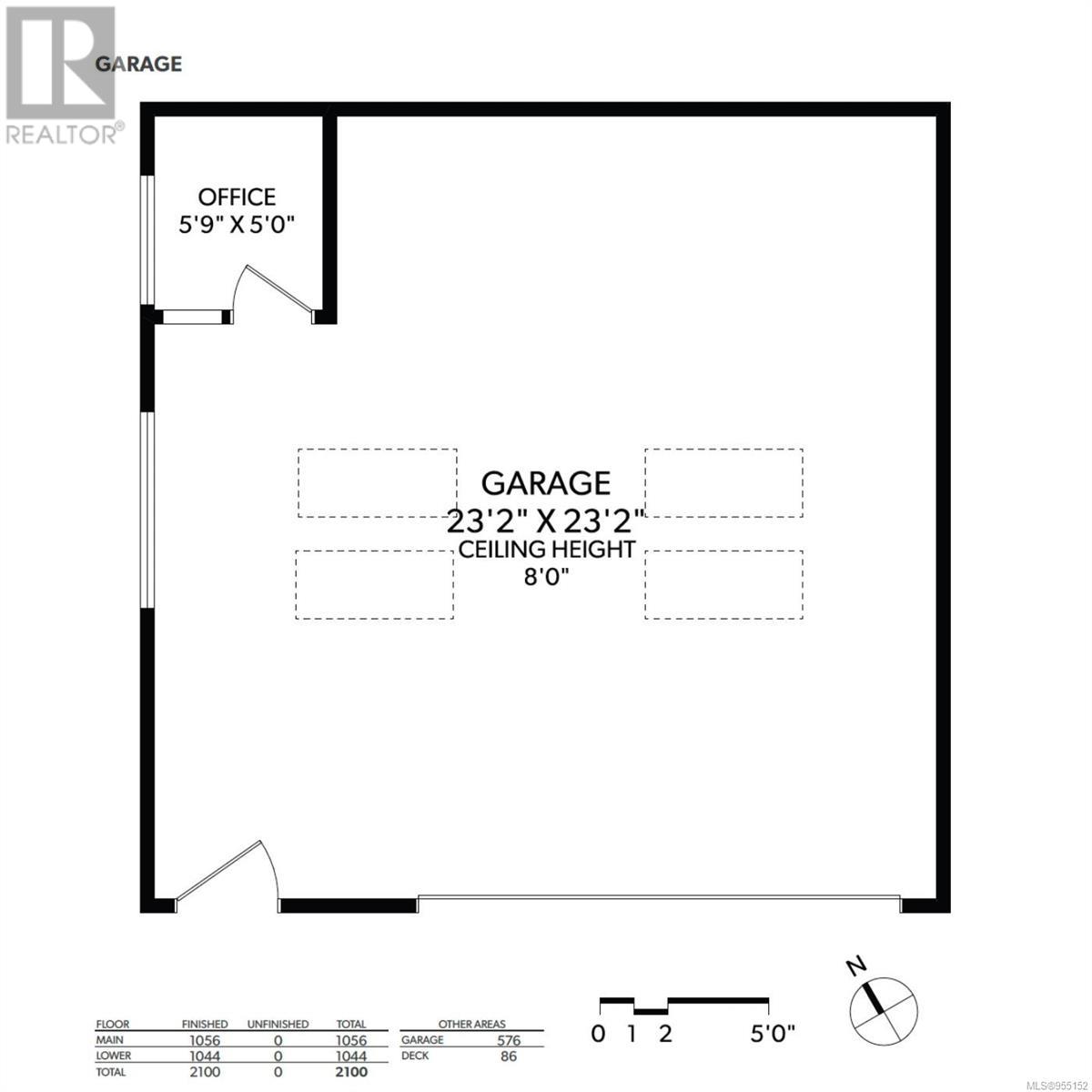3 Bedroom
2 Bathroom
2676 sqft
Character
Fireplace
None
Baseboard Heaters
$1,385,000
*Open house Sunday 2pm-4pm** Nestled in the highly sought-after James Bay, this charming home offers an ideal blend of historic character & modern convenience. This turn-of-the-century gem has essential upgrades including 200-amp service, updated wiring, a new roof, & hot water tank ensuring peace of mind and efficiency. Features a spacious detached double garage primed for conversion into a coveted garden suite, adding both versatility and value to the property. The home exudes warmth and character with original fir hardwood floors, intricate stained glass windows, and a welcoming kitchen complete with updated appliances and an inviting eating nook. Additional highlights include a renovated bathroom, and a newly installed wood-burning fireplace The lower level hosts an expansive one-bedroom suite, providing an ideal mortgage helper for homeowners. An unbeatable location & an array of desirable features. (id:57458)
Property Details
|
MLS® Number
|
955152 |
|
Property Type
|
Single Family |
|
Neigbourhood
|
James Bay |
|
Features
|
Other, Rectangular |
|
Parking Space Total
|
4 |
|
Plan
|
Vip733 |
|
Structure
|
Workshop |
Building
|
Bathroom Total
|
2 |
|
Bedrooms Total
|
3 |
|
Appliances
|
Refrigerator, Stove, Washer, Dryer |
|
Architectural Style
|
Character |
|
Constructed Date
|
1911 |
|
Cooling Type
|
None |
|
Fireplace Present
|
Yes |
|
Fireplace Total
|
1 |
|
Heating Fuel
|
Electric, Wood |
|
Heating Type
|
Baseboard Heaters |
|
Size Interior
|
2676 Sqft |
|
Total Finished Area
|
2100 Sqft |
|
Type
|
House |
Land
|
Access Type
|
Road Access |
|
Acreage
|
No |
|
Size Irregular
|
5496 |
|
Size Total
|
5496 Sqft |
|
Size Total Text
|
5496 Sqft |
|
Zoning Type
|
Residential |
Rooms
| Level |
Type |
Length |
Width |
Dimensions |
|
Lower Level |
Laundry Room |
13 ft |
8 ft |
13 ft x 8 ft |
|
Lower Level |
Dining Room |
|
|
12' x 10' |
|
Lower Level |
Kitchen |
|
|
13' x 8' |
|
Lower Level |
Bathroom |
|
|
4-Piece |
|
Lower Level |
Living Room |
18 ft |
|
18 ft x Measurements not available |
|
Lower Level |
Bedroom |
|
8 ft |
Measurements not available x 8 ft |
|
Lower Level |
Den |
|
7 ft |
Measurements not available x 7 ft |
|
Main Level |
Sunroom |
17 ft |
4 ft |
17 ft x 4 ft |
|
Main Level |
Eating Area |
|
|
7' x 5' |
|
Main Level |
Bedroom |
|
|
11' x 9' |
|
Main Level |
Bathroom |
|
|
4-Piece |
|
Main Level |
Primary Bedroom |
|
|
12' x 11' |
|
Main Level |
Kitchen |
13 ft |
12 ft |
13 ft x 12 ft |
|
Main Level |
Dining Room |
13 ft |
12 ft |
13 ft x 12 ft |
|
Main Level |
Living Room |
|
|
18' x 12' |
https://www.realtor.ca/real-estate/26589233/214-ontario-st-victoria-james-bay

