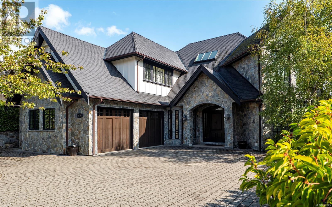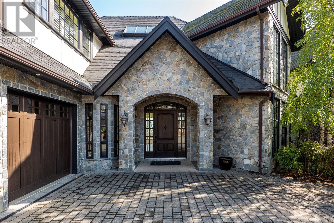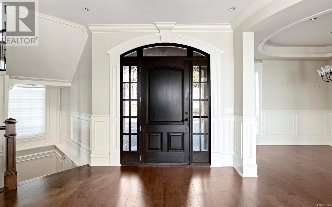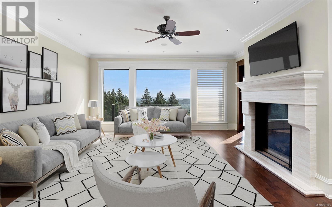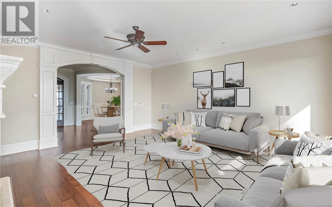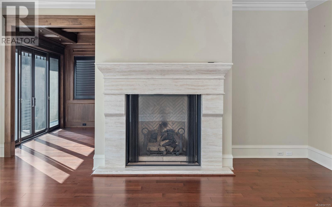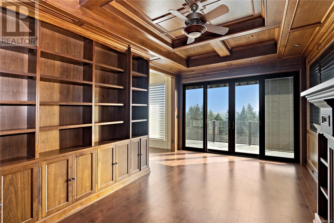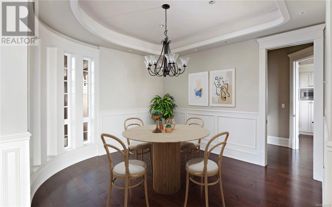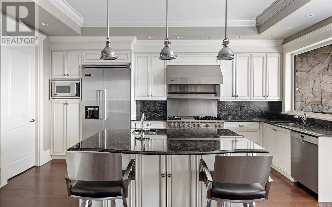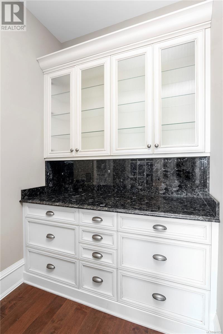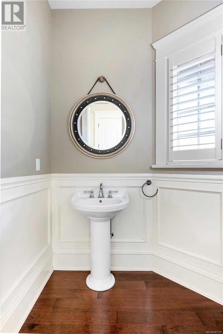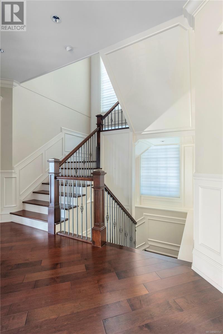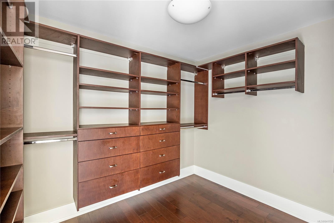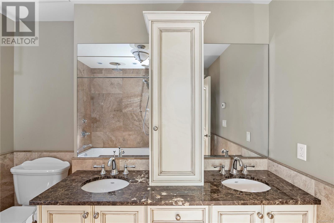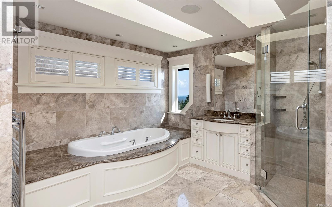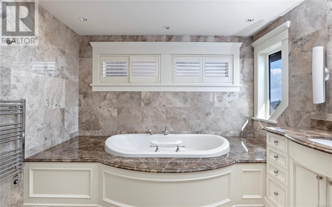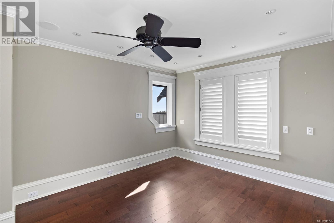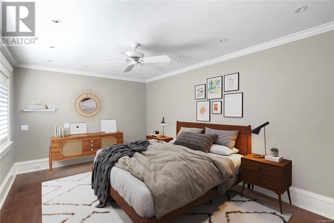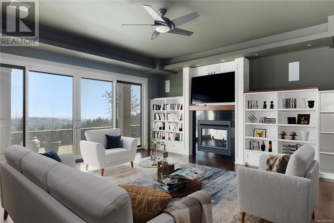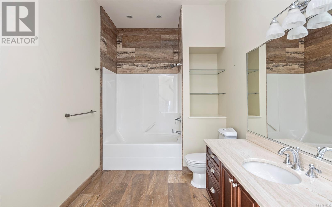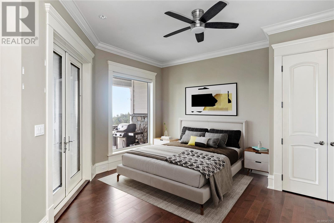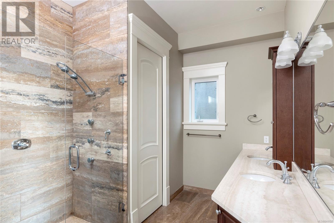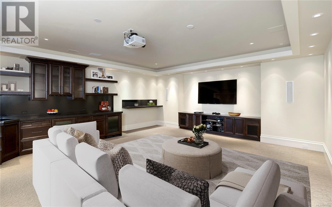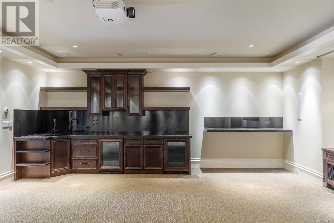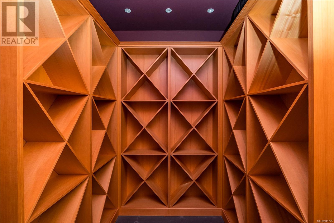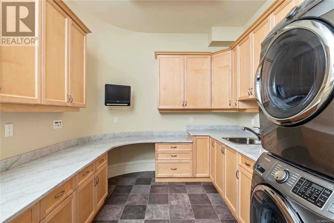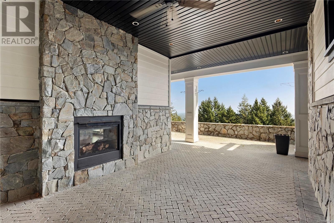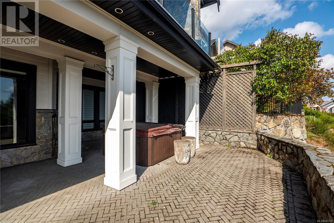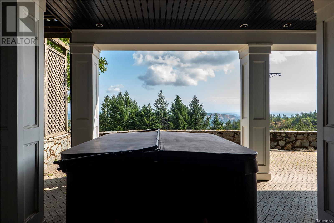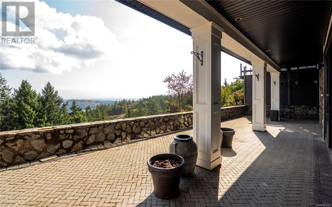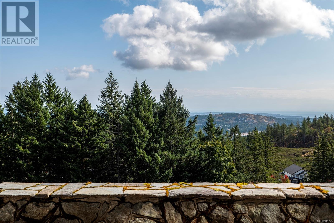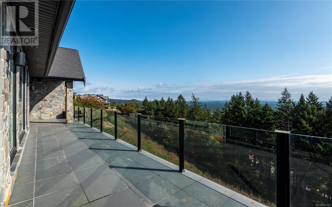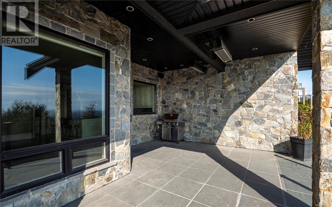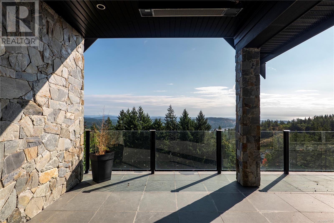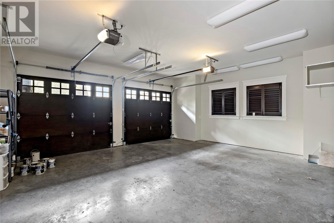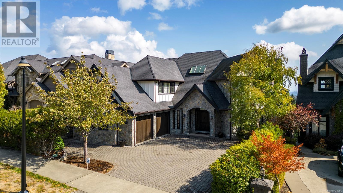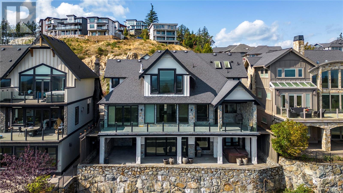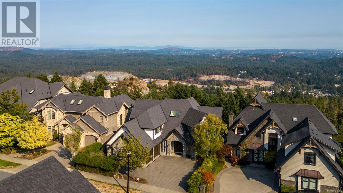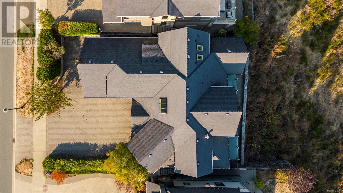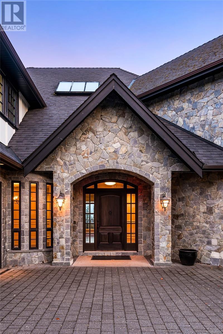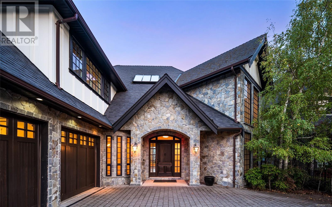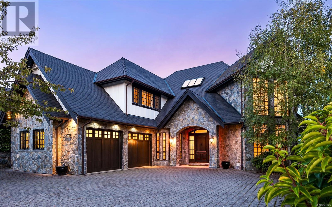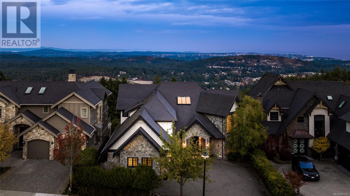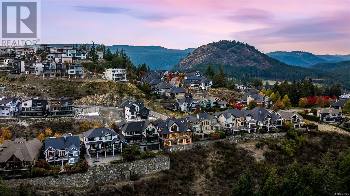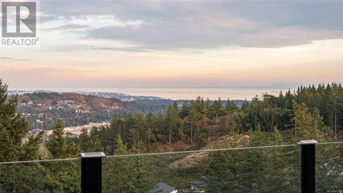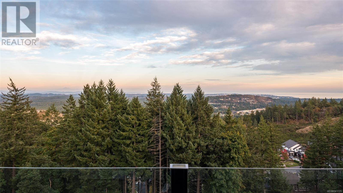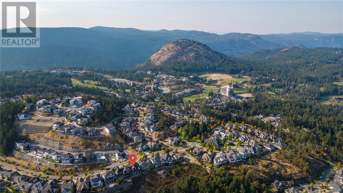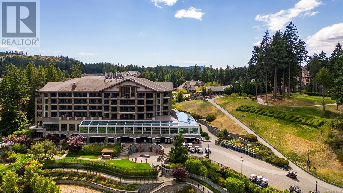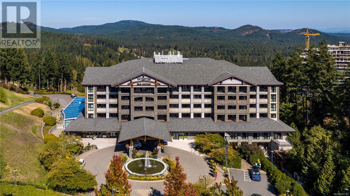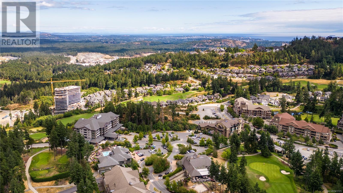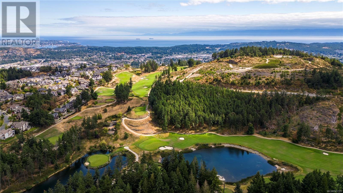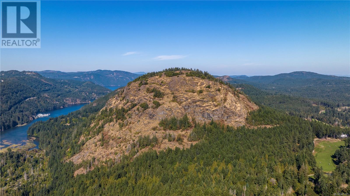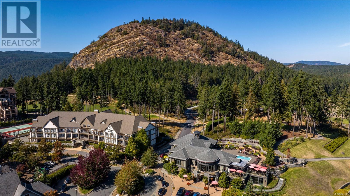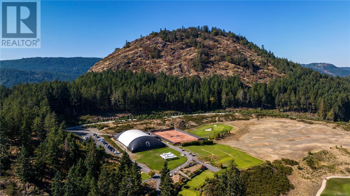4 Bedroom
5 Bathroom
5914 sqft
Fireplace
See Remarks
Other
$3,550,000
Nestled atop prestigious Bear Mountain, witness unparalleled vistas of Victoria from this 5,900 square foot architectural triumph, curated by the celebrated Master Builder, Terry Johal. A stone facade invites you into an opulent main floor, showcasing a distinguished dining area, a cozy living room with a fireplace, and a book lover's sanctuary: a library enriched with custom millwork and a warming fireplace. A gourmet kitchen, boasting a premium gas range and butler's pantry, seamlessly leads to a practical mudroom and a generous two-car garage. Ascend to discover a master suite offering expansive views, a lavish walk-in closet, and a spa-inspired ensuite. Two more refined bedrooms, with a pristine bathroom, cater to family and guests. The lower level captivates with a state-of-the-art media room, equipped with a custom bar, a 111'' retractable screen, and a luxe theatre system. Wine aficionados will cherish the temperature-controlled cedar cellar, capable of cradling 720 bottles. Beyond entertainment, find a versatile family room and a dual-purpose laundry and office space, all under the gentle embrace of radiant natural gas heating. Outdoors, indulge in a living area perfected with custom stonework, an open fireplace, and surroundings enriched by patios, a hot tub, and breathtaking views. Steps away, Bear Mountain spoils residents with 2 golf courses, gourmet dining, and scenic trails, solidifying this residence as a pinnacle of luxurious living. (id:57458)
Property Details
|
MLS® Number
|
941725 |
|
Property Type
|
Single Family |
|
Neigbourhood
|
Bear Mountain |
|
Features
|
Irregular Lot Size |
|
Parking Space Total
|
3 |
|
Plan
|
Vip81145 |
|
Structure
|
Patio(s), Patio(s), Patio(s) |
|
View Type
|
City View, Mountain View, Valley View |
Building
|
Bathroom Total
|
5 |
|
Bedrooms Total
|
4 |
|
Constructed Date
|
2009 |
|
Cooling Type
|
See Remarks |
|
Fireplace Present
|
Yes |
|
Fireplace Total
|
3 |
|
Heating Fuel
|
Natural Gas, Other |
|
Heating Type
|
Other |
|
Size Interior
|
5914 Sqft |
|
Total Finished Area
|
5914 Sqft |
|
Type
|
House |
Land
|
Acreage
|
No |
|
Size Irregular
|
13939 |
|
Size Total
|
13939 Sqft |
|
Size Total Text
|
13939 Sqft |
|
Zoning Type
|
Residential |
Rooms
| Level |
Type |
Length |
Width |
Dimensions |
|
Second Level |
Bathroom |
|
|
4-Piece |
|
Second Level |
Bedroom |
12 ft |
11 ft |
12 ft x 11 ft |
|
Second Level |
Bedroom |
16 ft |
11 ft |
16 ft x 11 ft |
|
Second Level |
Ensuite |
|
|
6-Piece |
|
Second Level |
Primary Bedroom |
|
|
20' x 16' |
|
Lower Level |
Storage |
10 ft |
4 ft |
10 ft x 4 ft |
|
Lower Level |
Wine Cellar |
|
|
10' x 7' |
|
Lower Level |
Laundry Room |
|
|
13' x 10' |
|
Lower Level |
Games Room |
|
|
23' x 21' |
|
Lower Level |
Family Room |
|
|
20' x 20' |
|
Lower Level |
Bedroom |
|
|
20' x 16' |
|
Lower Level |
Ensuite |
|
|
4-Piece |
|
Lower Level |
Bathroom |
|
|
4-Piece |
|
Lower Level |
Patio |
|
|
26' x 24' |
|
Lower Level |
Patio |
|
|
17' x 12' |
|
Lower Level |
Patio |
|
|
38' x 14' |
|
Main Level |
Mud Room |
11 ft |
7 ft |
11 ft x 7 ft |
|
Main Level |
Pantry |
7 ft |
6 ft |
7 ft x 6 ft |
|
Main Level |
Pantry |
6 ft |
6 ft |
6 ft x 6 ft |
|
Main Level |
Library |
20 ft |
12 ft |
20 ft x 12 ft |
|
Main Level |
Eating Area |
|
|
20' x 11' |
|
Main Level |
Bathroom |
|
|
2-Piece |
|
Main Level |
Kitchen |
|
|
17' x 10' |
|
Main Level |
Dining Room |
|
|
13' x 12' |
|
Main Level |
Living Room |
|
|
20' x 20' |
|
Main Level |
Entrance |
|
|
12' x 10' |
|
Other |
Balcony |
|
|
54' x 8' |
https://www.realtor.ca/real-estate/26156894/2175-spirit-ridge-dr-langford-bear-mountain

