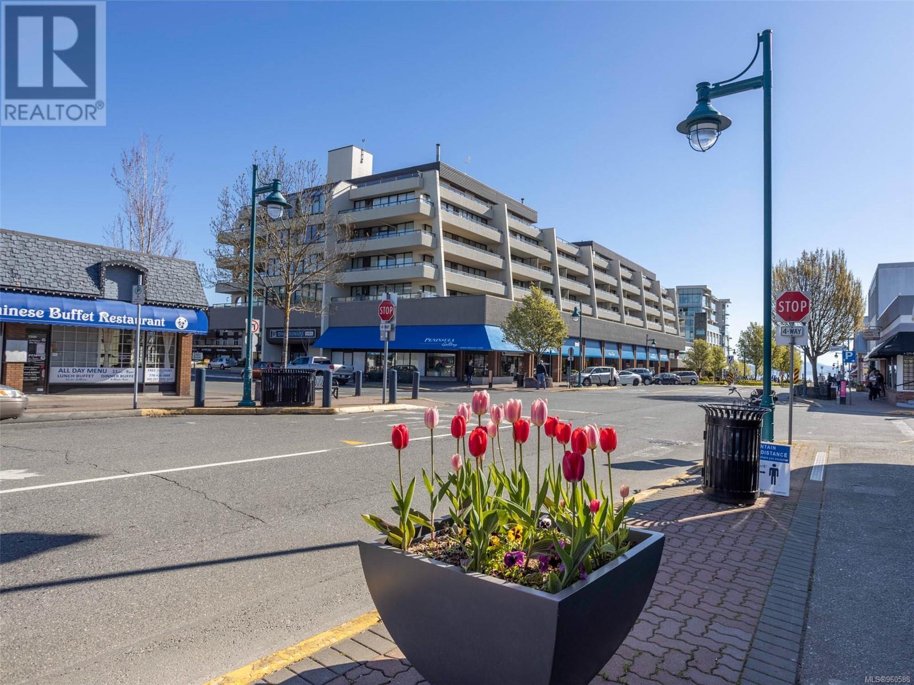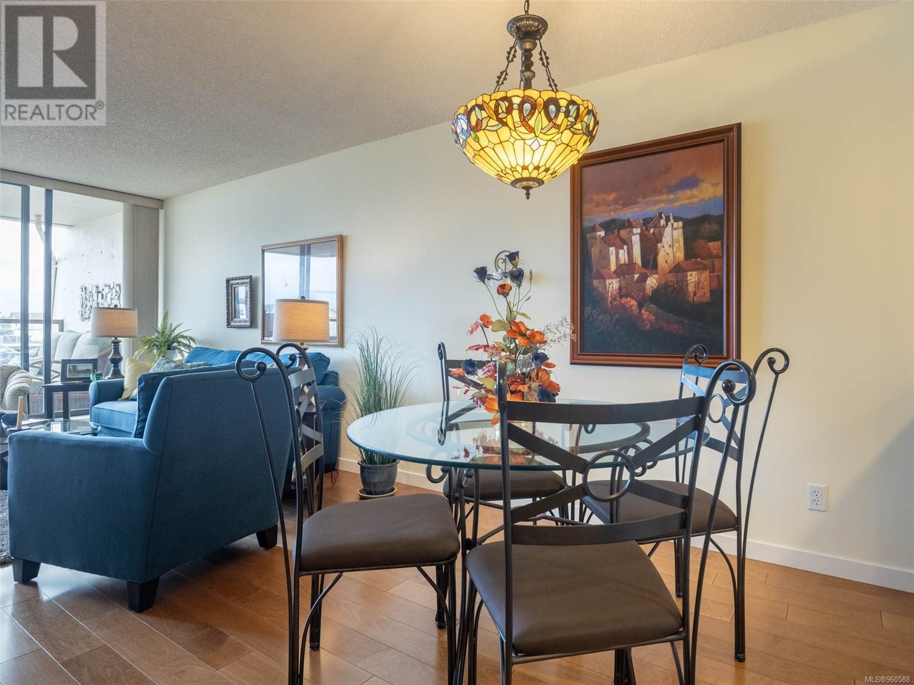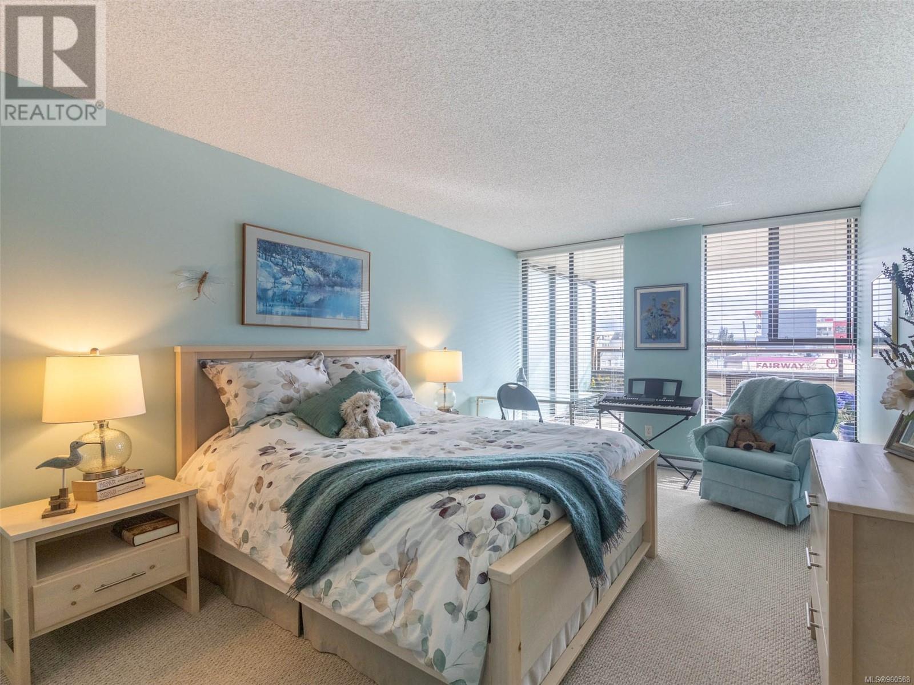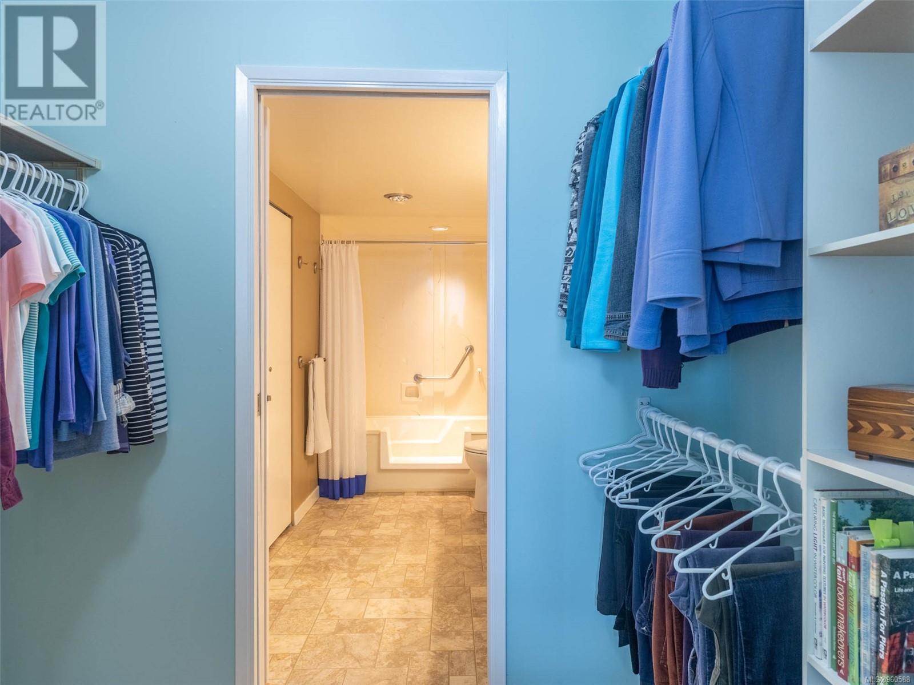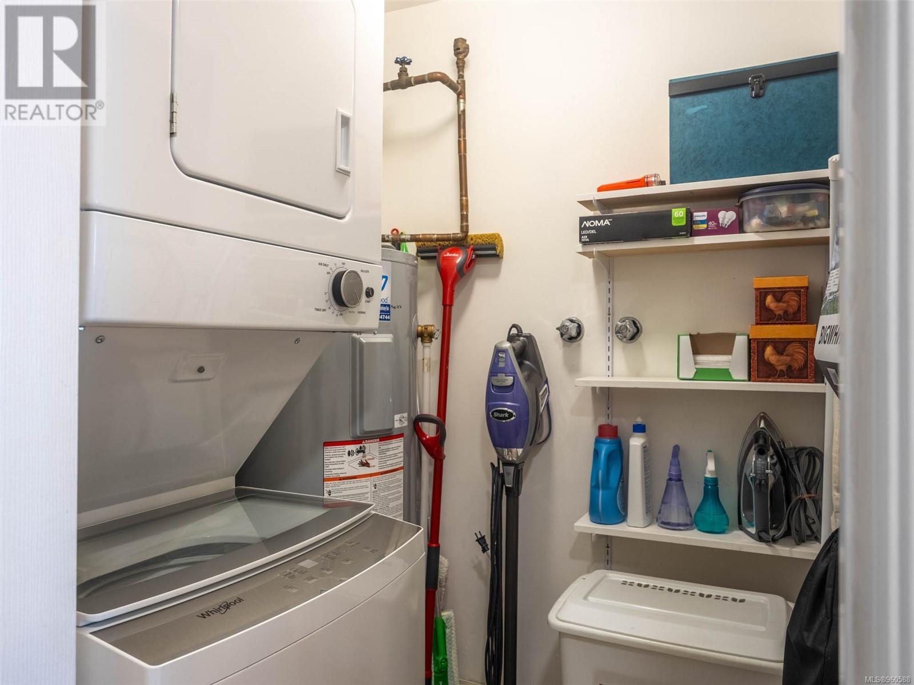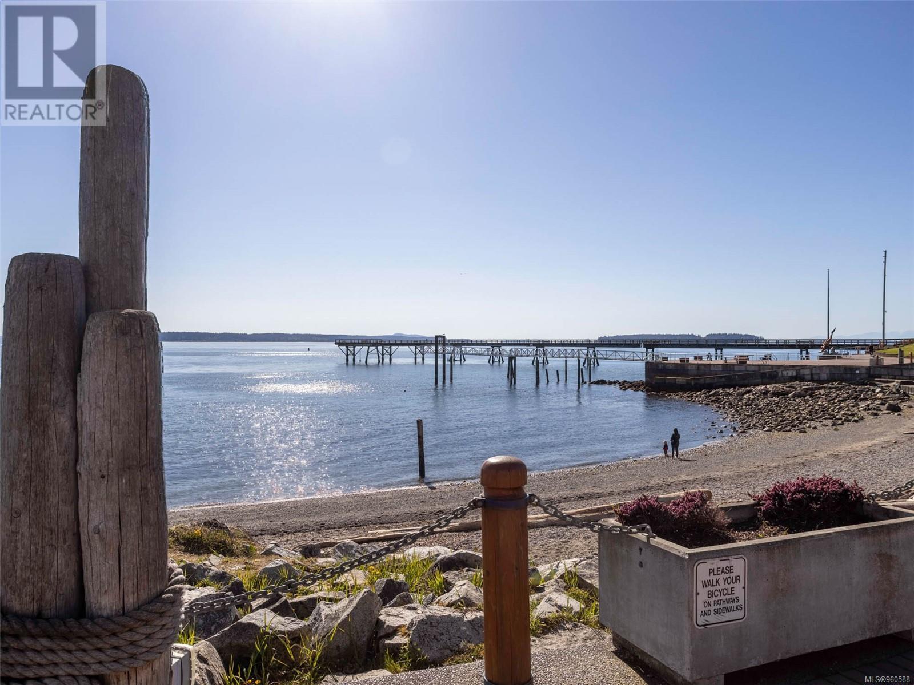218 9805 Second St Sidney, British Columbia V8L 4T9
$599,000Maintenance,
$309 Monthly
Maintenance,
$309 MonthlyStep into this inviting home and immediately be drawn to the expansive south-facing balcony, a perfect outdoor retreat with included furniture. Take in breathtaking sea views to the East, the majestic Olympic Mountains to the South, and bask in the warmth of the sunshine. Inside, discover a bright and updated kitchen featuring newer appliances. The living/dining room, seamlessly connects to the outdoor living space through sliders. The convenience continues with a laundry room equipped with a Whirlpool stacking washer and dryer, and a hot water tank replaced in 2016. The bedroom offers a walk-through closet leading to a well-appointed 4-piece bathroom, complemented by a generously sized linen closet. The dedication to quality is evident in the leveled concrete floor, a thoughtful precursor to the installation of Engineered Hardwood flooring in the main living areas. The Landmark, a concrete building, provides underground parking, guest suites, and a monitored entrance. Enjoy proximity to amenities like the marina, park, seaside strolls, shops, restaurants and more. Immaculately maintained this home invites you to move in and savor every moment in your new abode! (id:57458)
Property Details
| MLS® Number | 960588 |
| Property Type | Single Family |
| Neigbourhood | Sidney North-East |
| Community Name | The Landmark |
| Community Features | Pets Not Allowed, Family Oriented |
| Features | Irregular Lot Size |
| Parking Space Total | 1 |
| Plan | Vis1261 |
| View Type | City View, Mountain View, Ocean View |
Building
| Bathroom Total | 1 |
| Bedrooms Total | 1 |
| Constructed Date | 1983 |
| Cooling Type | None |
| Heating Fuel | Electric |
| Heating Type | Baseboard Heaters |
| Size Interior | 1028 Sqft |
| Total Finished Area | 804 Sqft |
| Type | Apartment |
Land
| Acreage | No |
| Size Irregular | 1028 |
| Size Total | 1028 Sqft |
| Size Total Text | 1028 Sqft |
| Zoning Type | Residential |
Rooms
| Level | Type | Length | Width | Dimensions |
|---|---|---|---|---|
| Main Level | Laundry Room | 5' x 4' | ||
| Main Level | Bathroom | 4-Piece | ||
| Main Level | Primary Bedroom | 15' x 11' | ||
| Main Level | Kitchen | 11' x 8' | ||
| Main Level | Dining Room | 7' x 12' | ||
| Main Level | Living Room | 14' x 12' | ||
| Main Level | Balcony | 23' x 9' | ||
| Main Level | Entrance | 9' x 4' |
https://www.realtor.ca/real-estate/26759365/218-9805-second-st-sidney-sidney-north-east
Interested?
Contact us for more information

