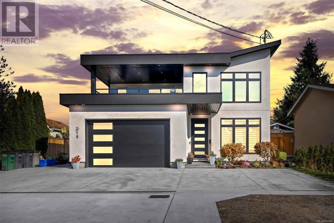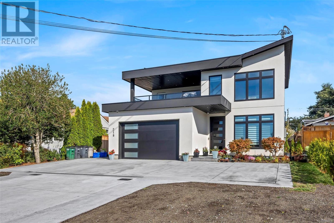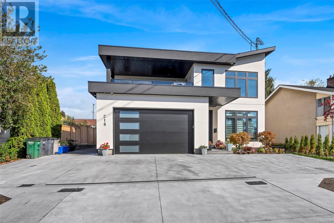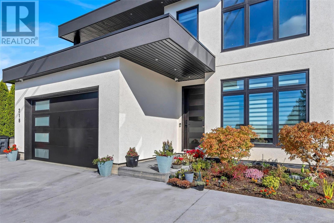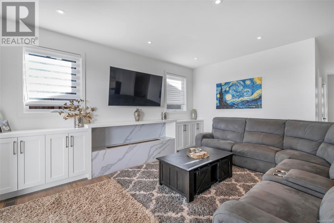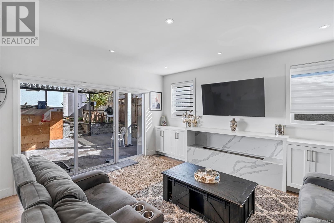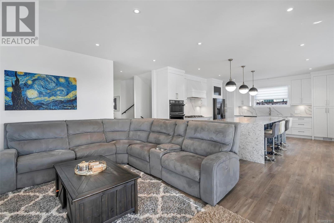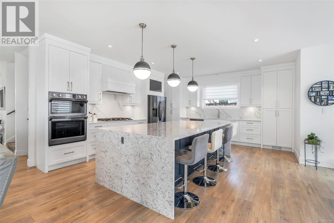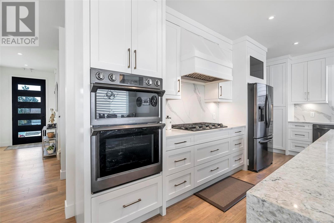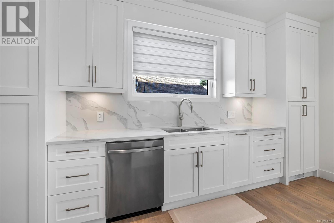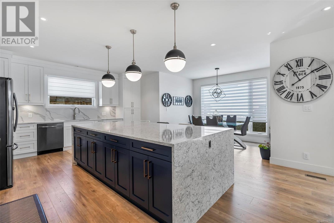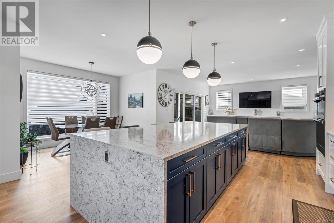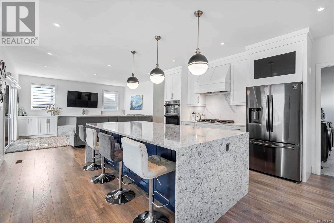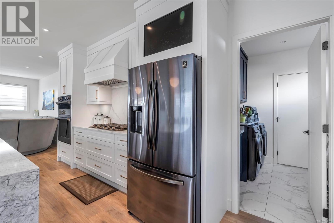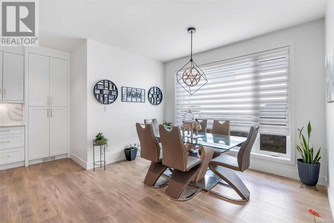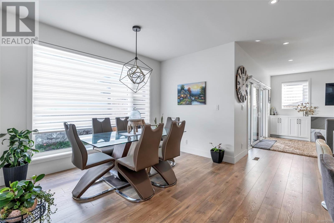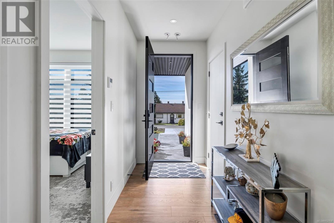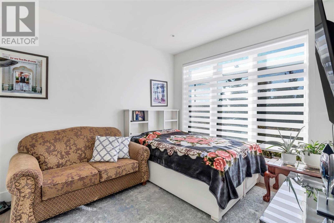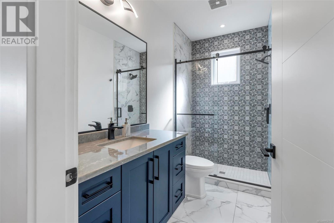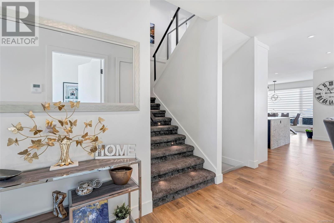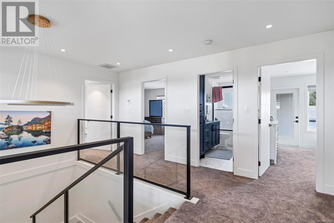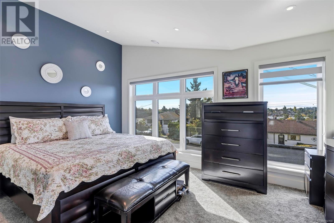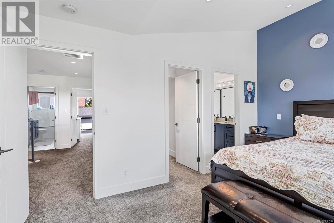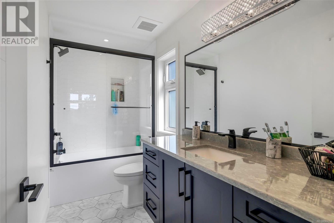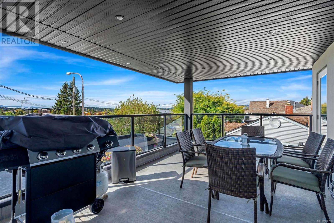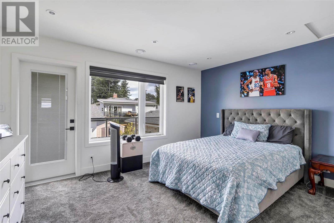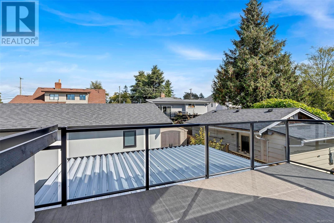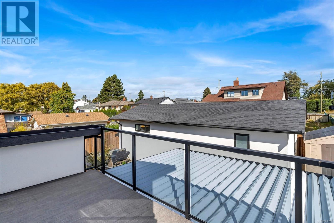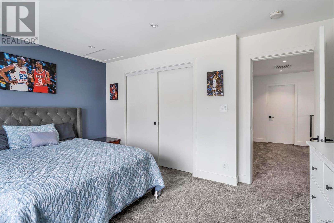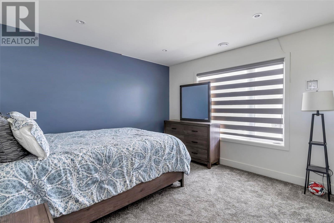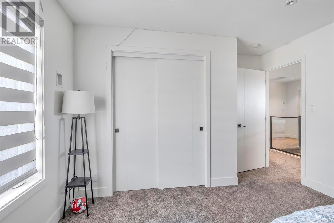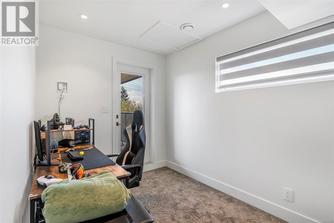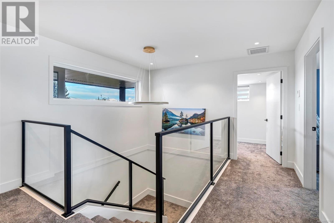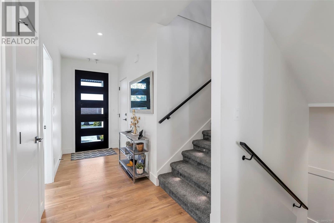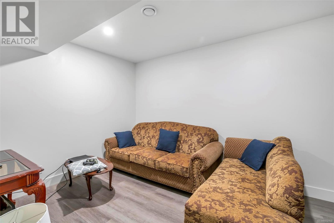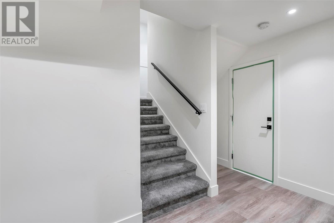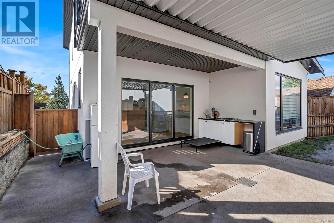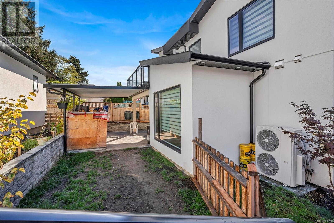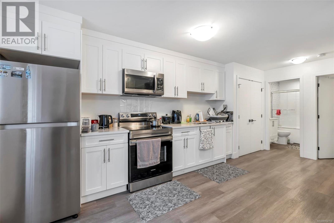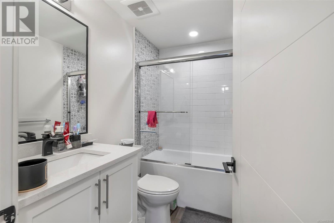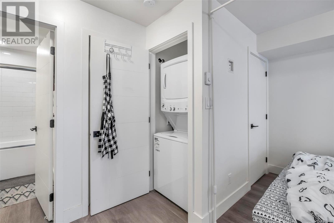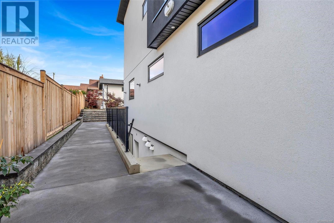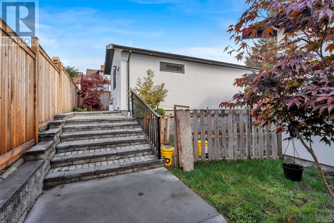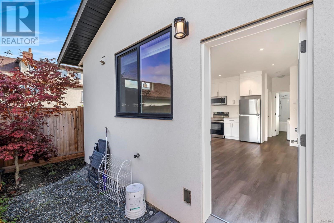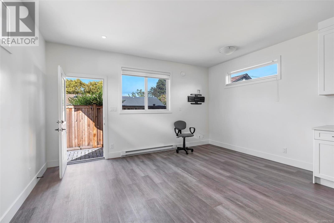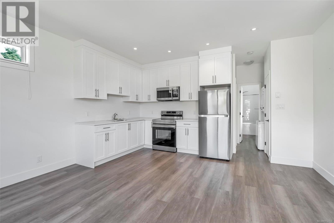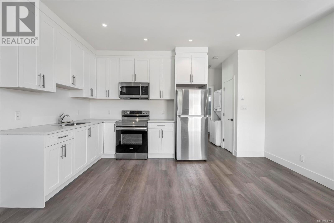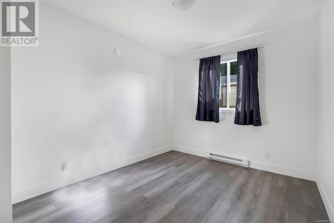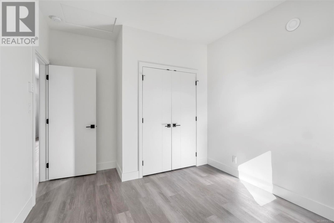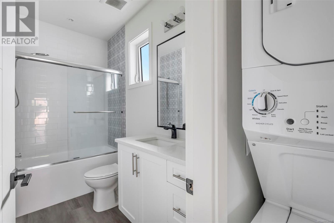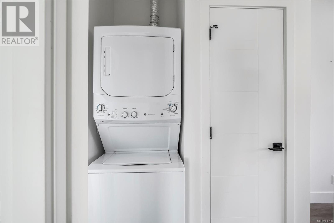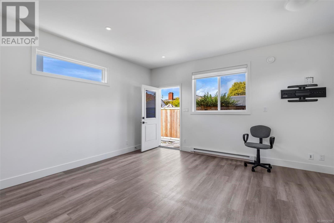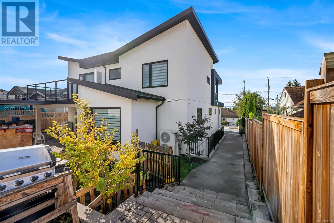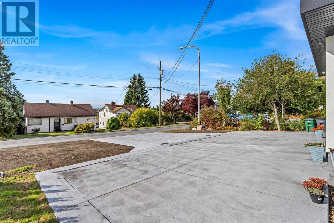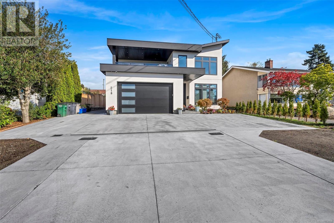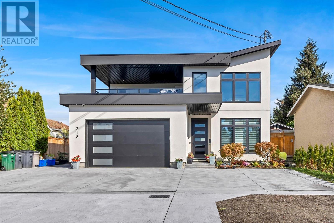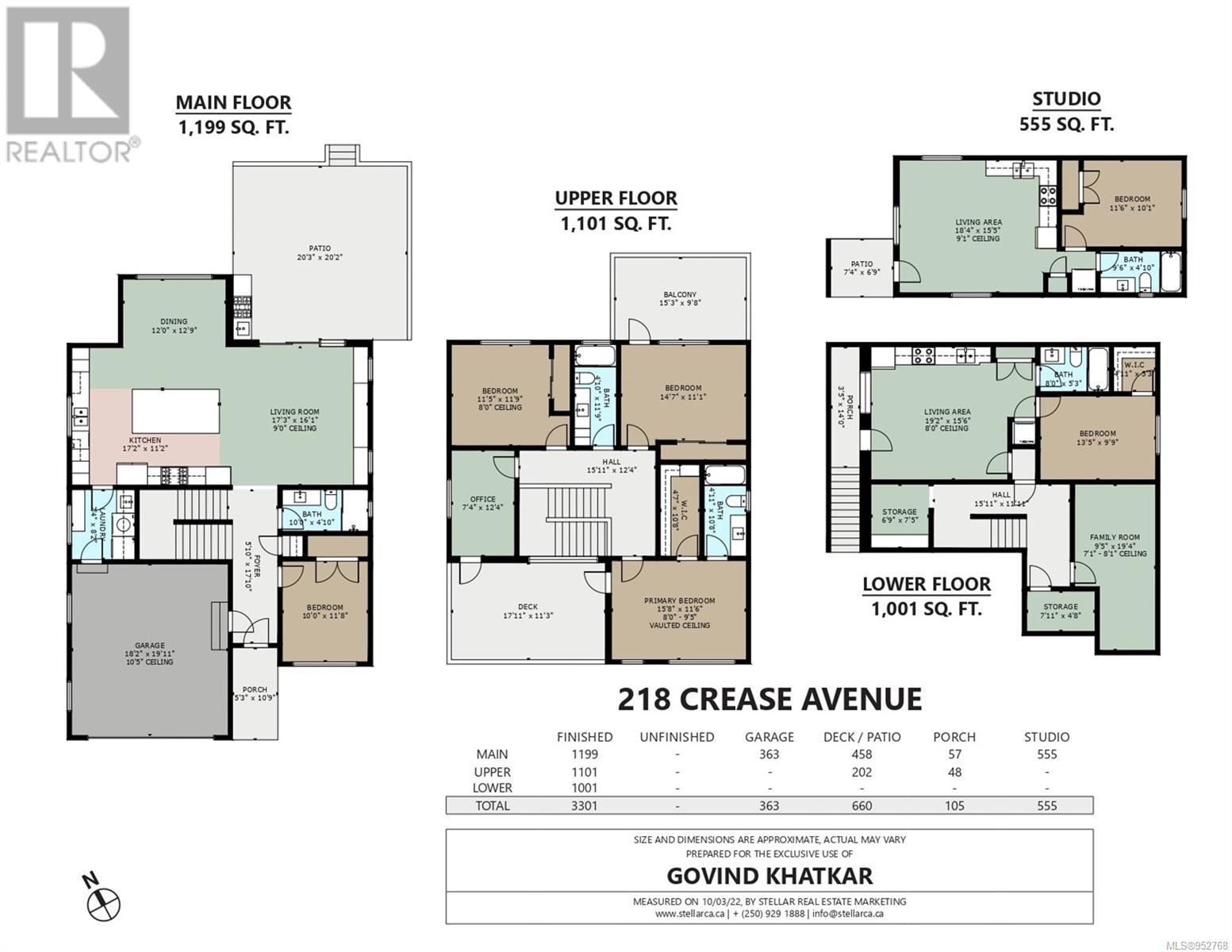6 Bedroom
5 Bathroom
4219 sqft
Air Conditioned, Fully Air Conditioned
Forced Air, Heat Pump
$2,599,999
Welcome to the heart of town where luxury meets convenience! Built in 2022, this 3-level Modern West Coast style home offers breathtaking views of the Olympic mountains. The main dwelling features 4 beds, 3 baths, plus an office, with an open concept living/kitchen equipped with a 36” gas cooktop and built-in wall oven. 3 Zone Heat Pump for ultimate comfort on each level and extra exterior insulation makes this home super energy efficient. Step outside to the covered outdoor patio complete with its own kitchen, perfect for entertaining. Downstairs, indulge in the theatre room (roughed in for a full bathroom) and a self-contained 1-bedroom suite. Additionally, a detached 560 sqft garden suite adds versatility to this property. Don't miss out on this must-see home that combines modern elegance with practicality! (id:57458)
Property Details
|
MLS® Number
|
952768 |
|
Property Type
|
Single Family |
|
Neigbourhood
|
Gateway |
|
Features
|
Sloping, Rectangular |
|
Parking Space Total
|
6 |
|
Plan
|
Vip877 |
|
Structure
|
Patio(s), Patio(s) |
Building
|
Bathroom Total
|
5 |
|
Bedrooms Total
|
6 |
|
Constructed Date
|
2022 |
|
Cooling Type
|
Air Conditioned, Fully Air Conditioned |
|
Heating Fuel
|
Electric |
|
Heating Type
|
Forced Air, Heat Pump |
|
Size Interior
|
4219 Sqft |
|
Total Finished Area
|
3856 Sqft |
|
Type
|
House |
Land
|
Acreage
|
No |
|
Size Irregular
|
5600 |
|
Size Total
|
5600 Sqft |
|
Size Total Text
|
5600 Sqft |
|
Zoning Type
|
Residential |
Rooms
| Level |
Type |
Length |
Width |
Dimensions |
|
Second Level |
Bathroom |
|
|
4-Piece |
|
Second Level |
Bathroom |
|
|
4-Piece |
|
Second Level |
Bedroom |
|
|
14'7 x 11'1 |
|
Second Level |
Primary Bedroom |
|
|
15'8 x 11'6 |
|
Second Level |
Office |
|
|
7'4 x 12'4 |
|
Second Level |
Bedroom |
|
|
11'5 x 11'9 |
|
Second Level |
Balcony |
|
|
15'3 x 9'8 |
|
Lower Level |
Living Room |
9 ft |
19 ft |
9 ft x 19 ft |
|
Lower Level |
Bedroom |
|
|
13'5 x 9'9 |
|
Lower Level |
Kitchen |
|
|
19'2 x 15'6 |
|
Lower Level |
Porch |
|
|
3'5 x 14'0 |
|
Lower Level |
Storage |
|
|
7'11 x 4'8 |
|
Lower Level |
Bathroom |
|
|
4-Piece |
|
Lower Level |
Family Room |
|
|
9'5 x 19'4 |
|
Lower Level |
Storage |
|
|
6'9 x 7'5 |
|
Main Level |
Bathroom |
|
|
3-Piece |
|
Main Level |
Bedroom |
|
|
10'0 x 11'8 |
|
Main Level |
Porch |
|
|
5'3 x 10'9 |
|
Main Level |
Laundry Room |
|
|
7'4 x 8'2 |
|
Main Level |
Kitchen |
|
|
17'2 x 11'2 |
|
Main Level |
Dining Room |
|
|
12'0 x 12'9 |
|
Main Level |
Patio |
|
|
20'3 x 20'2 |
|
Main Level |
Living Room |
|
|
17'3 x 16'1 |
|
Other |
Bedroom |
12 ft |
10 ft |
12 ft x 10 ft |
|
Other |
Patio |
|
|
7'4 x 6'9 |
|
Other |
Bathroom |
|
|
4-Piece |
|
Auxiliary Building |
Kitchen |
19 ft |
16 ft |
19 ft x 16 ft |
https://www.realtor.ca/real-estate/26520987/218-crease-ave-saanich-gateway

