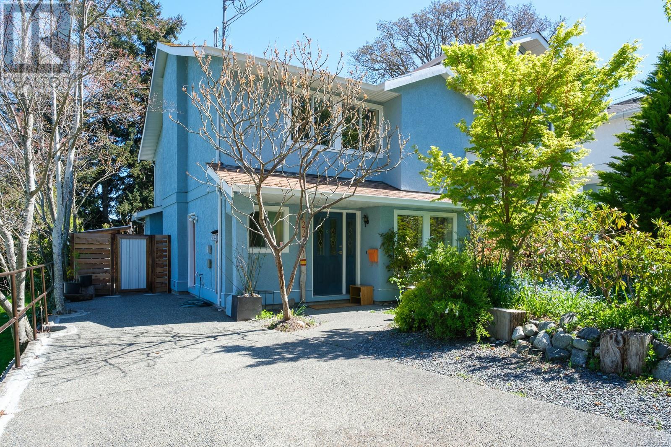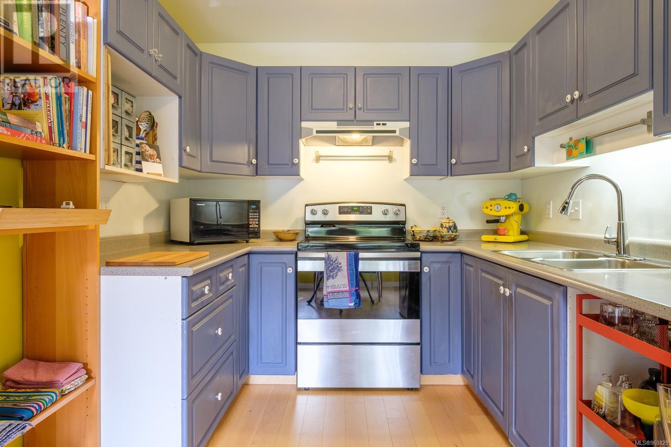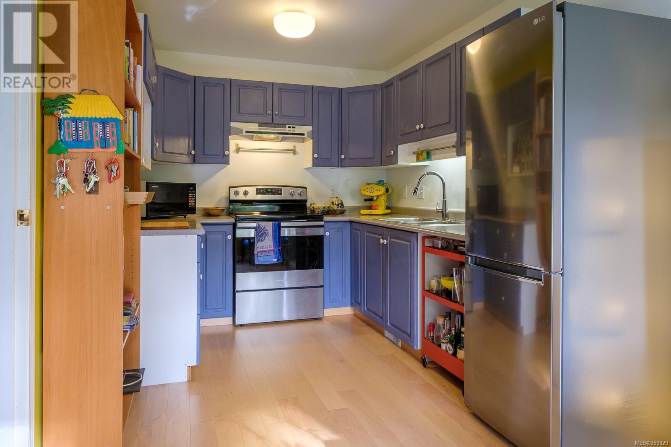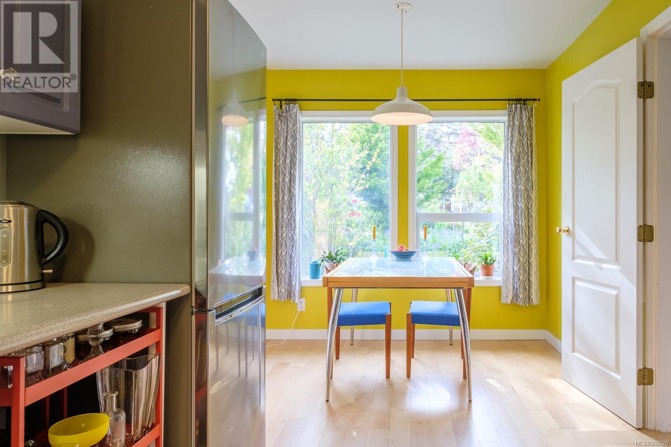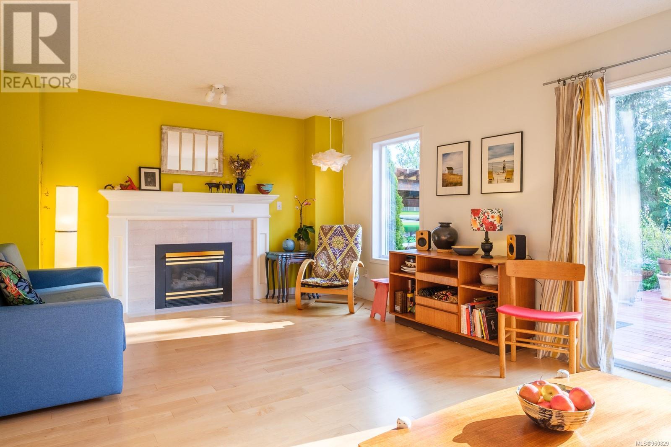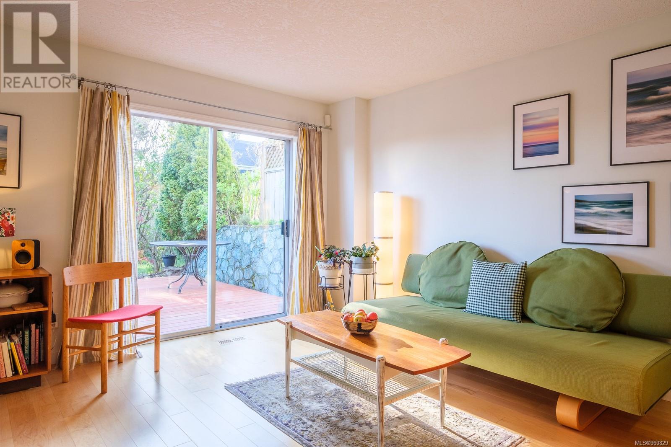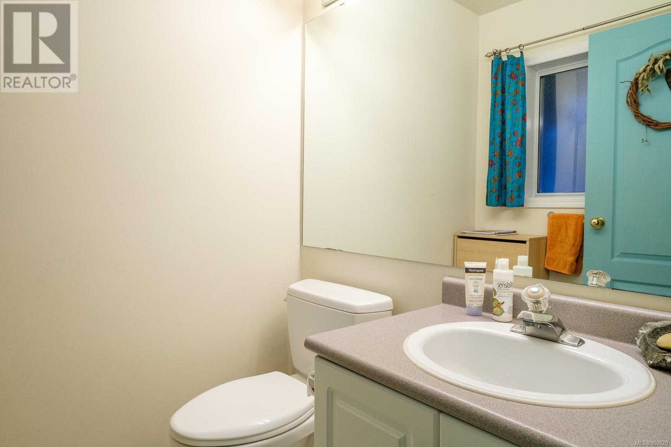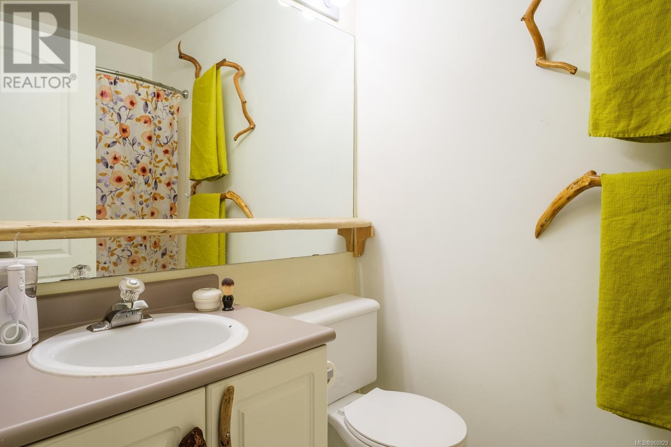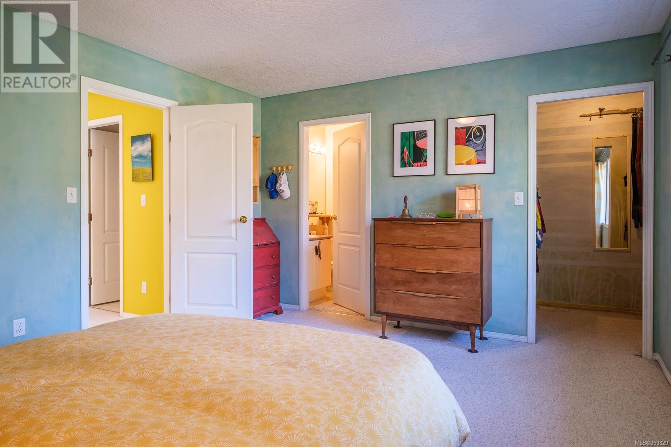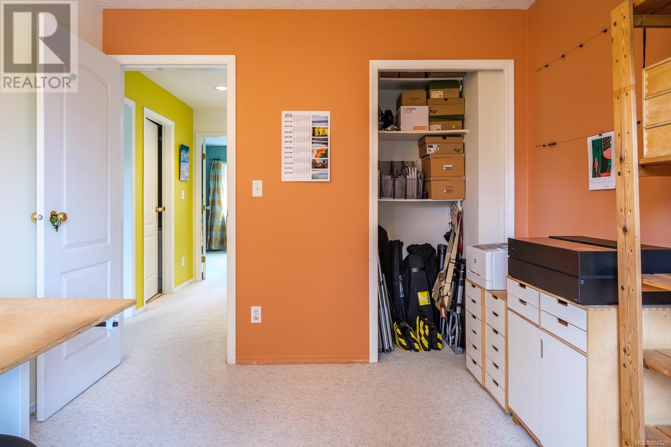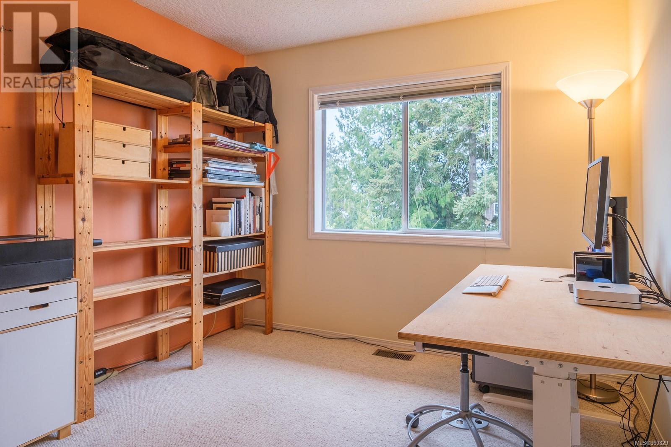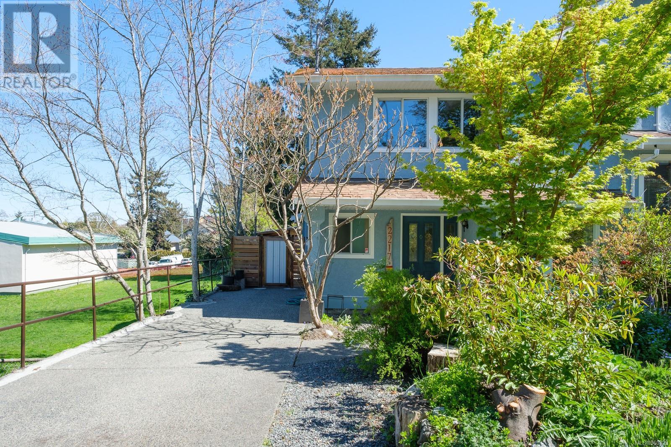3 Bedroom
3 Bathroom
2161 sqft
Westcoast
Fireplace
Central Air Conditioning
Forced Air
$949,000
Fernwood is extremely sought after, and for good reason. The Village has grown up around the Belfry Theatre, the heart and soul of this community. Now, in 2024, this wonderful neighborhood has come into its own, and this lovely home offers buyers an opportunity to become a part of this community. Offering 1561 square feet, 3 bedrooms/ 3 bathrooms, delightful gardens front and back, east facing sundeck off the living room, new appliances in 2020, maple flooring from Quebec, an amazing kayak/bike storage barn, efficient gas forced air furnace, new garden gate in 2023, and a new retaining wall along the north boundary. The interior is creatively accented with bold colours, thoughtful features, and creative touches that everyone will appreciate. This home feels warm and welcoming from every angle, and when you see it, you will agree; a fabulous home offered at a fair price, in a lovely setting! Open House Saturday and Sunday, 2:00-4:00 pm, April 27th/28th. Come see this inviting home! (id:57458)
Property Details
|
MLS® Number
|
960829 |
|
Property Type
|
Single Family |
|
Neigbourhood
|
Fernwood |
|
Community Features
|
Pets Allowed, Family Oriented |
|
Features
|
Curb & Gutter, Level Lot, Private Setting, Irregular Lot Size, Other |
|
Parking Space Total
|
2 |
|
Plan
|
Vis2547 |
|
Structure
|
Shed |
Building
|
Bathroom Total
|
3 |
|
Bedrooms Total
|
3 |
|
Appliances
|
Refrigerator, Stove, Washer, Dryer |
|
Architectural Style
|
Westcoast |
|
Constructed Date
|
1994 |
|
Cooling Type
|
Central Air Conditioning |
|
Fireplace Present
|
Yes |
|
Fireplace Total
|
1 |
|
Heating Fuel
|
Natural Gas |
|
Heating Type
|
Forced Air |
|
Size Interior
|
2161 Sqft |
|
Total Finished Area
|
1561 Sqft |
|
Type
|
Duplex |
Parking
Land
|
Access Type
|
Road Access |
|
Acreage
|
No |
|
Size Irregular
|
2871 |
|
Size Total
|
2871 Sqft |
|
Size Total Text
|
2871 Sqft |
|
Zoning Type
|
Duplex |
Rooms
| Level |
Type |
Length |
Width |
Dimensions |
|
Second Level |
Bedroom |
|
|
11' x 10' |
|
Second Level |
Bedroom |
|
10 ft |
Measurements not available x 10 ft |
|
Second Level |
Bathroom |
|
|
4-Piece |
|
Second Level |
Ensuite |
|
|
4-Piece |
|
Second Level |
Primary Bedroom |
15 ft |
|
15 ft x Measurements not available |
|
Lower Level |
Workshop |
|
|
7' x 7' |
|
Main Level |
Laundry Room |
|
|
7' x 7' |
|
Main Level |
Bathroom |
|
|
2-Piece |
|
Main Level |
Kitchen |
17 ft |
9 ft |
17 ft x 9 ft |
|
Main Level |
Dining Room |
|
6 ft |
Measurements not available x 6 ft |
|
Main Level |
Living Room |
|
|
20' x 13' |
|
Main Level |
Entrance |
|
|
5' x 6' |
https://www.realtor.ca/real-estate/26792742/2217-forbes-st-victoria-fernwood

