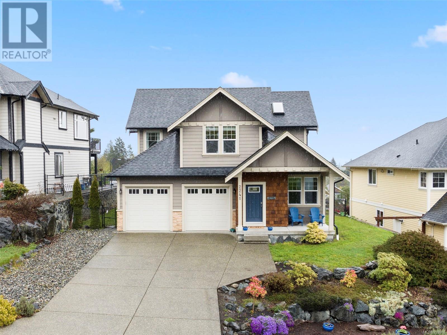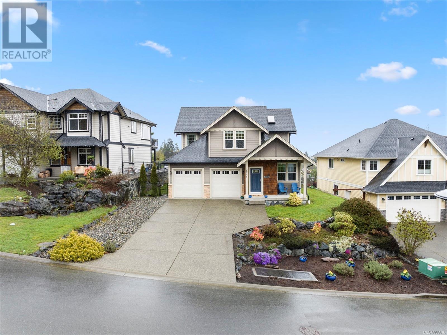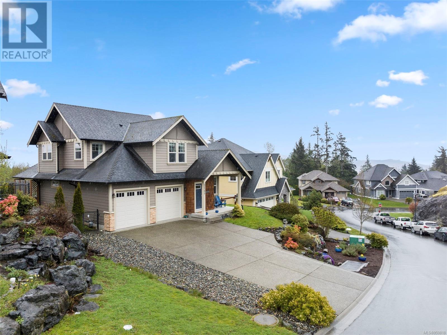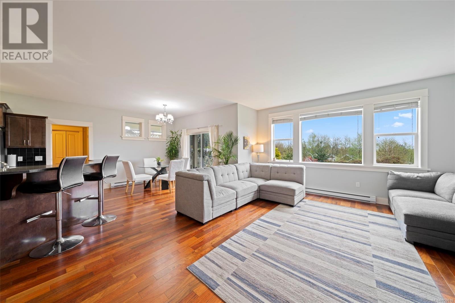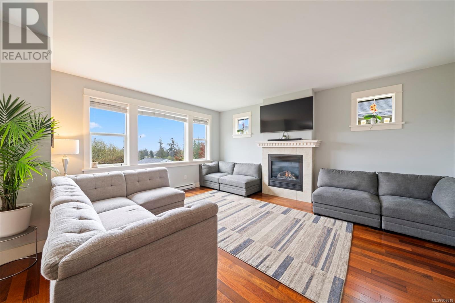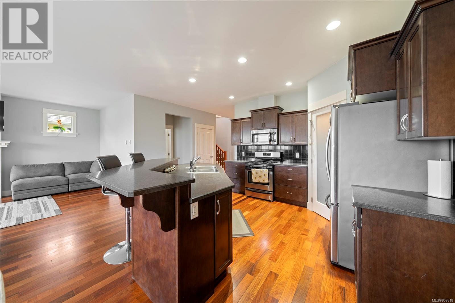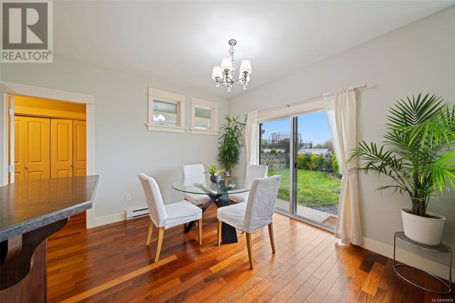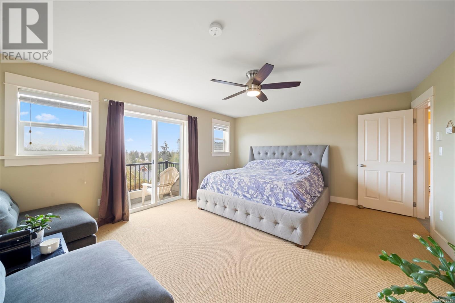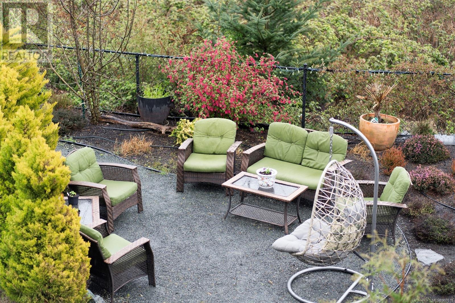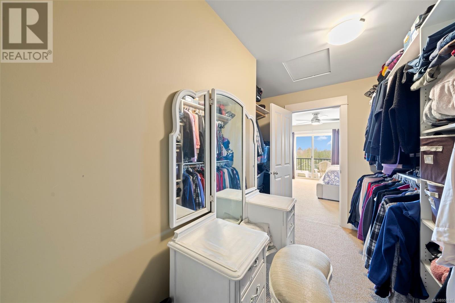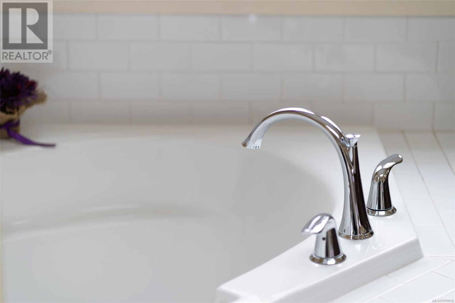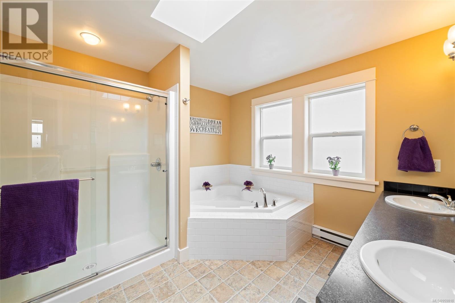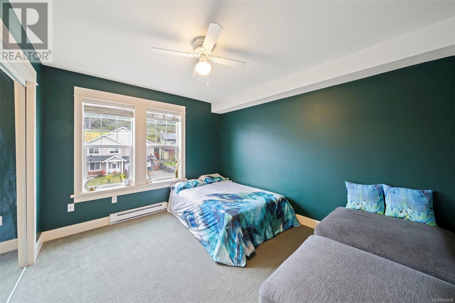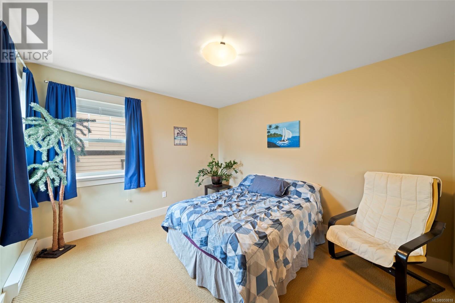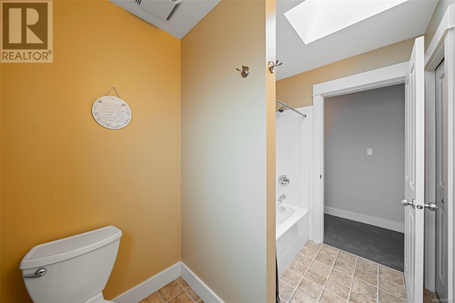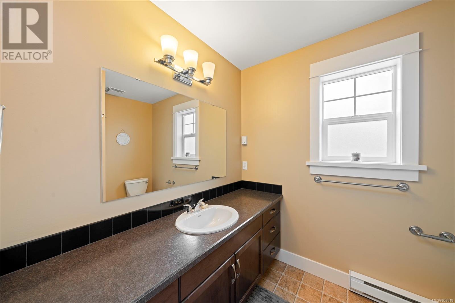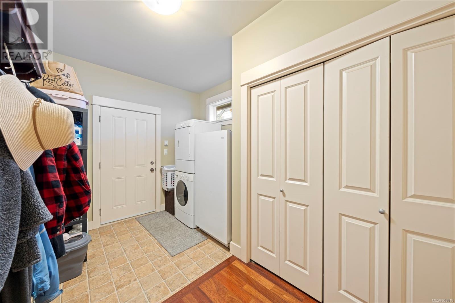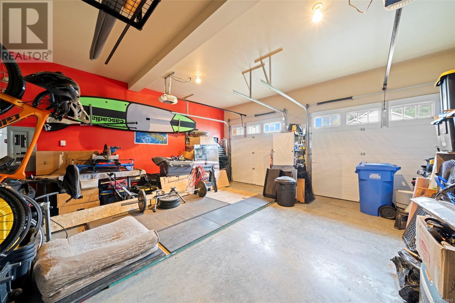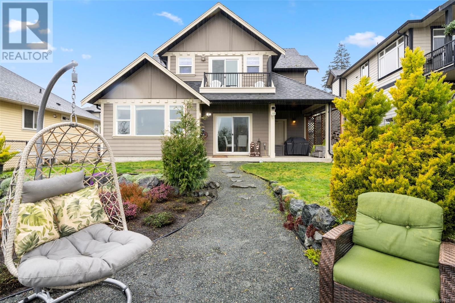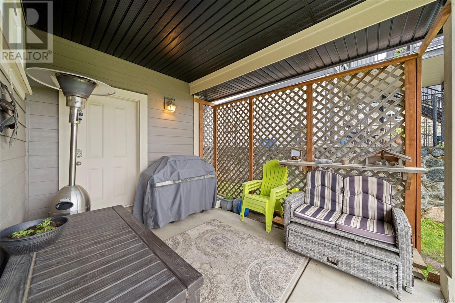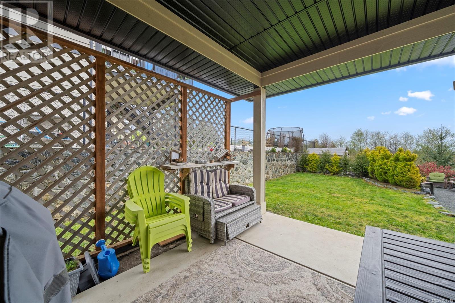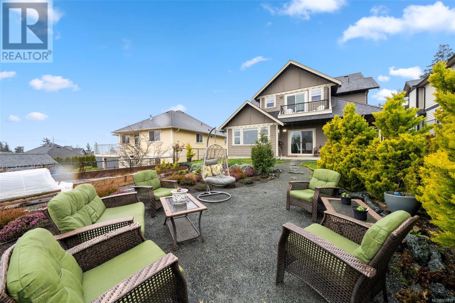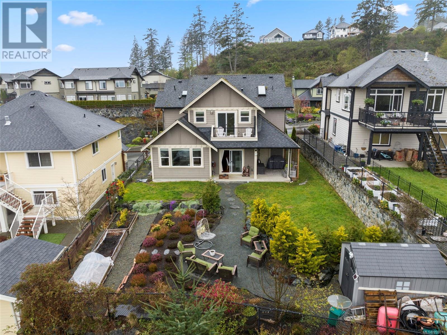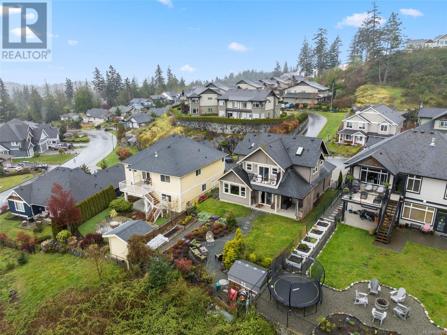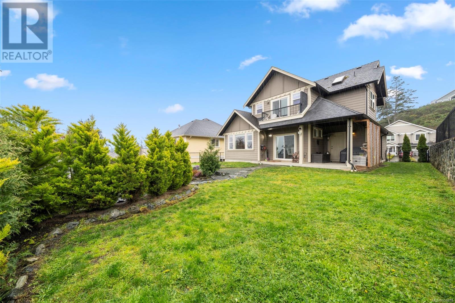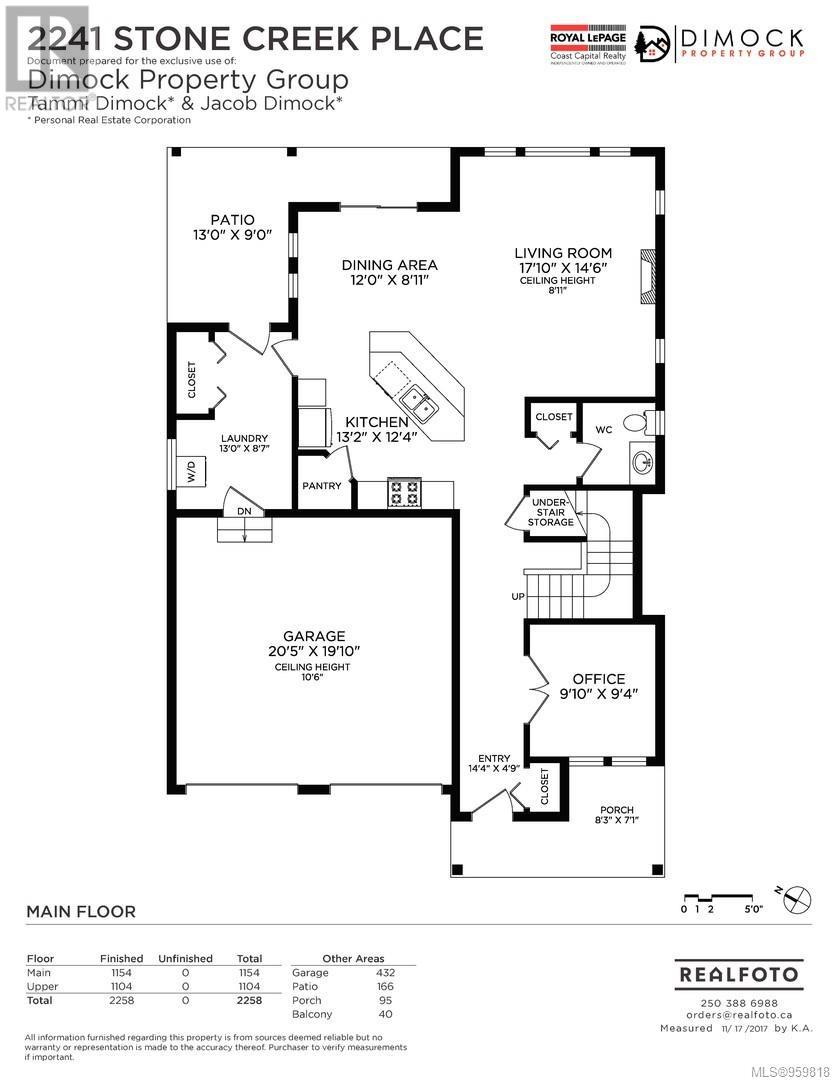3 Bedroom
3 Bathroom
2690 sqft
Westcoast, Other
Fireplace
None
Baseboard Heaters
$959,900
Picture Perfect Family Home! Move right into this impeccably maintained & lovingly owned family home located in the upscale & walkable neighborhood: Stone Ridge Estates! Tucked up on a quiet cul-de-sac & backing onto parkland, this turn-key 3BR+den/3BA home offers 2200+sf of warm & inviting living w/plenty of desirable features! Open-concept main level w/over height 9' ceilings & gleaming cherry HW-floors. Chef's kitchen w/gas range & sprawling island w/breakfast bar. Bright in-line dining w/slider to covered patio w/gas BBQ box. HUGE living room w/cozy gas FP & wall-of-windows. Up, the primary BR has space for all your furniture needs w/access to private balcony, deep WIC, & roomy 5-pce ensuite w/soaker tub. 2nd BR's of good size/sep., & 4-pce main bath. Bonus home office w/French doors & 4' crawl! Mudroom w/laundry & dbl garage. Fully fenced backyard is perfect entertaining w/picturesque gardens, gravel lounge & everchanging mountain & ocean vistas to the East! All of this & MORE! (id:57458)
Property Details
|
MLS® Number
|
959818 |
|
Property Type
|
Single Family |
|
Neigbourhood
|
Broomhill |
|
Features
|
Central Location, Cul-de-sac, Level Lot, Other, Rectangular |
|
Parking Space Total
|
2 |
|
Plan
|
Vip84457 |
|
Structure
|
Shed, Patio(s) |
|
View Type
|
Mountain View, Valley View |
Building
|
Bathroom Total
|
3 |
|
Bedrooms Total
|
3 |
|
Architectural Style
|
Westcoast, Other |
|
Constructed Date
|
2009 |
|
Cooling Type
|
None |
|
Fireplace Present
|
Yes |
|
Fireplace Total
|
1 |
|
Heating Fuel
|
Electric |
|
Heating Type
|
Baseboard Heaters |
|
Size Interior
|
2690 Sqft |
|
Total Finished Area
|
2258 Sqft |
|
Type
|
House |
Land
|
Access Type
|
Road Access |
|
Acreage
|
No |
|
Size Irregular
|
7578 |
|
Size Total
|
7578 Sqft |
|
Size Total Text
|
7578 Sqft |
|
Zoning Description
|
Cd5 |
|
Zoning Type
|
Residential |
Rooms
| Level |
Type |
Length |
Width |
Dimensions |
|
Second Level |
Balcony |
|
|
4' x 10' |
|
Second Level |
Bedroom |
|
|
12' x 10' |
|
Second Level |
Bedroom |
|
|
12' x 11' |
|
Second Level |
Ensuite |
|
|
5-Piece |
|
Second Level |
Primary Bedroom |
|
|
14' x 17' |
|
Second Level |
Bathroom |
|
|
4-Piece |
|
Main Level |
Porch |
|
|
8' x 7' |
|
Main Level |
Patio |
|
|
13' x 9' |
|
Main Level |
Entrance |
|
|
5' x 14' |
|
Main Level |
Bathroom |
|
|
2-Piece |
|
Main Level |
Living Room |
|
|
14' x 18' |
|
Main Level |
Dining Room |
|
|
12' x 9' |
|
Main Level |
Laundry Room |
|
|
9' x 13' |
|
Main Level |
Kitchen |
|
|
12' x 13' |
|
Main Level |
Office |
|
|
10' x 9' |
https://www.realtor.ca/real-estate/26745709/2241-stone-creek-pl-sooke-broomhill

