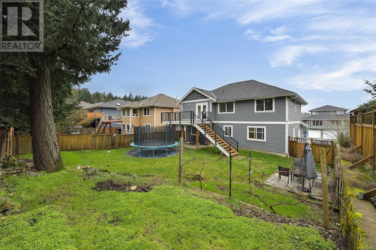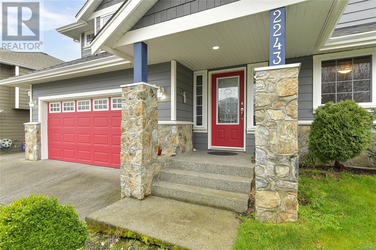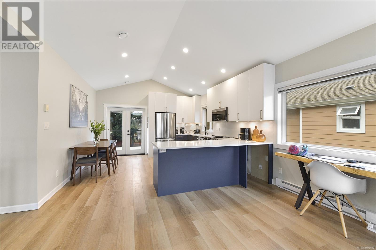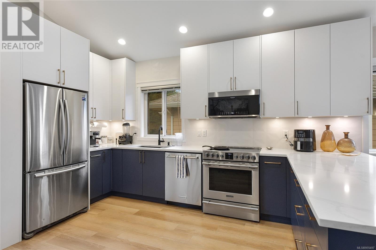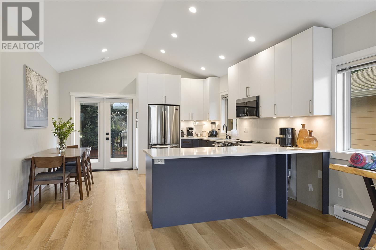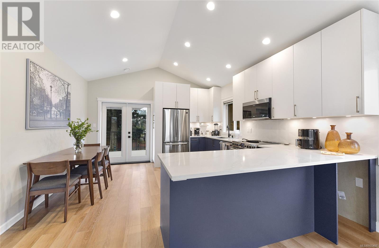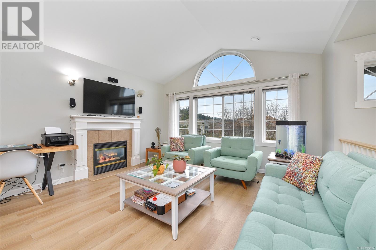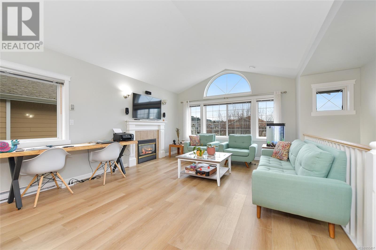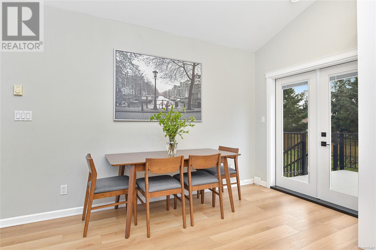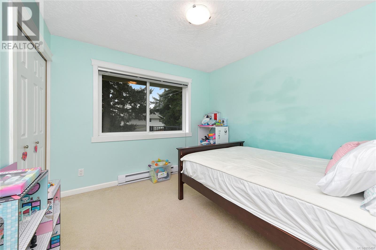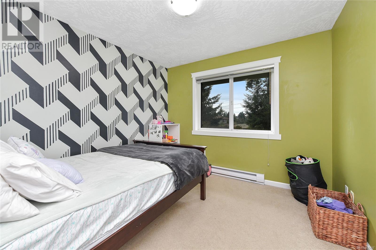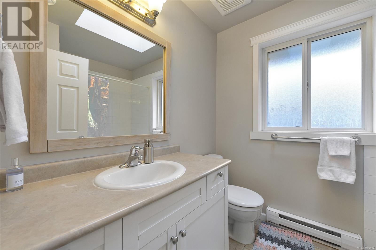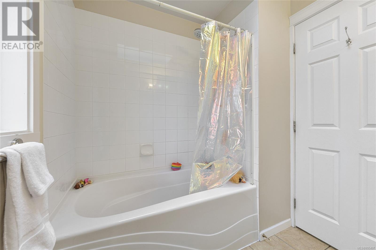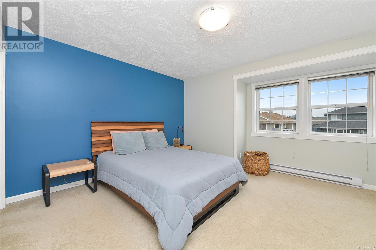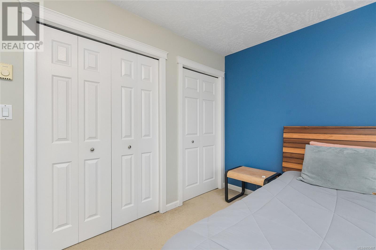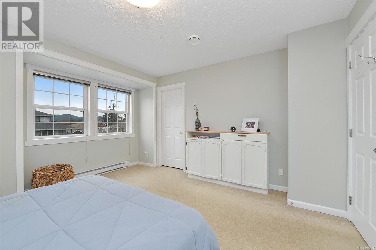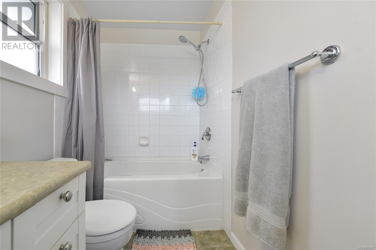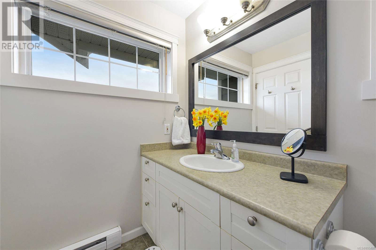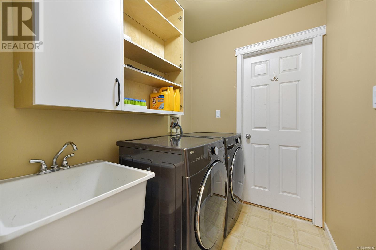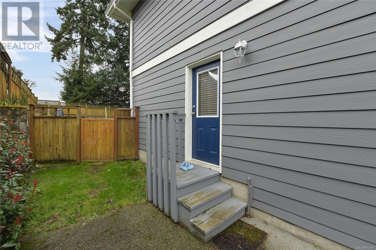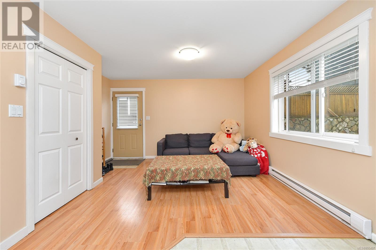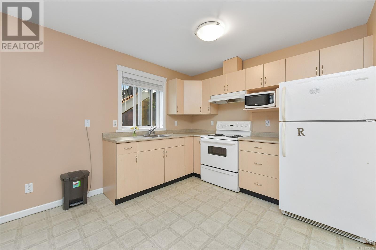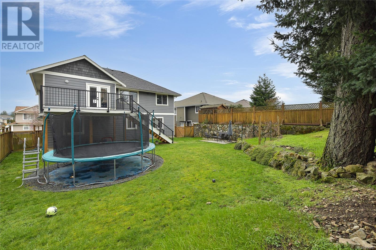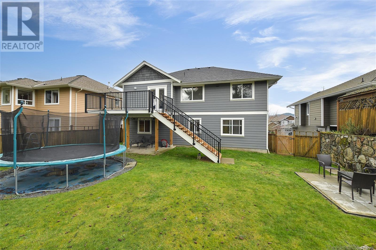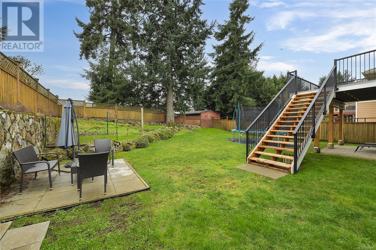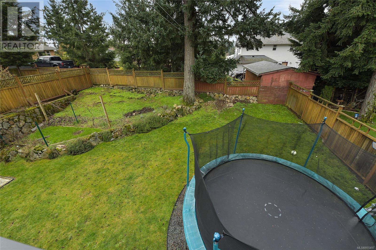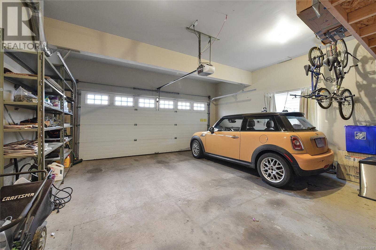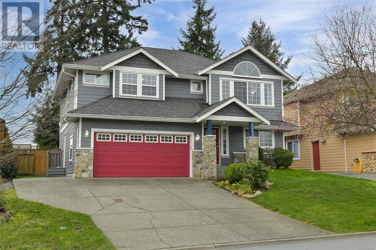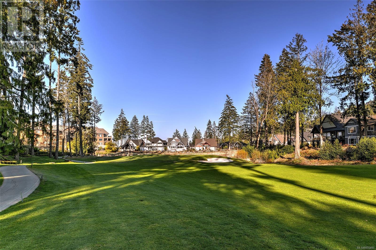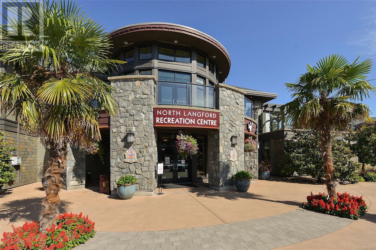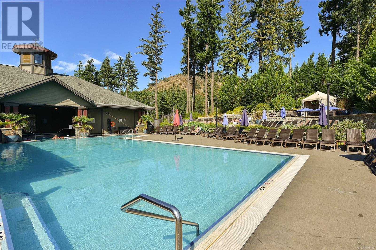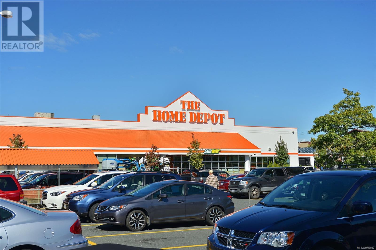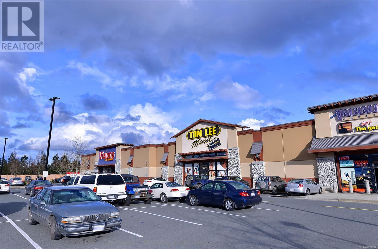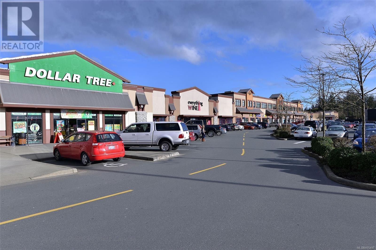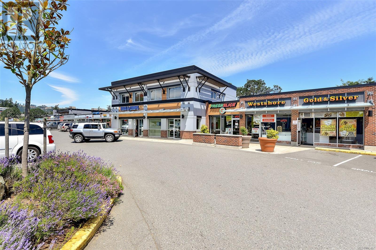5 Bedroom
3 Bathroom
2134 sqft
Fireplace
Air Conditioned
Baseboard Heaters, Heat Pump
$1,249,900
Terrific family home situated on a quiet cul-de-sac in the Eagle Ridge area nestled at the base of Bear Mountain. A very desirable floor plan with 3 bedrooms on the main and a full height basement featuring 4th bedroom (den/office – no closet) and a separate legal 1 bedroom suite. Step inside to discover a spacious living room with vaulted ceilings & cozy gas fireplace. You’ll be impressed by the bright open floor plan and well-designed beautiful new kitchen featuring an open concept design with lots of storage, countertop space with large eating bar, stainless steel appliances & French doors that lead to a new south-exposed deck. Located in a great neighbourhood near Lakewood Elementary, this home is ideal for families with children. You’ll enjoy incredible amenities nearby including shopping, restaurants, parks, cafes, grocery, golf, big box stores and all that Langford has to offer! The property also features a large double garage & fully fenced backyard, providing plenty of space for parking & outdoor activities. Recent upgrades include rebuilt deck, ducted heat pump, new roof, exterior paint & flooring. Currently tenanted but both tenants have given notice so vacant possession is available. This home is move-in ready & waiting for you to make it your own. Don't miss out on the opportunity to call this property your new home! (id:57458)
Property Details
|
MLS® Number
|
955497 |
|
Property Type
|
Single Family |
|
Neigbourhood
|
Bear Mountain |
|
Parking Space Total
|
2 |
|
Plan
|
Vip74179 |
Building
|
Bathroom Total
|
3 |
|
Bedrooms Total
|
5 |
|
Constructed Date
|
2003 |
|
Cooling Type
|
Air Conditioned |
|
Fireplace Present
|
Yes |
|
Fireplace Total
|
1 |
|
Heating Fuel
|
Electric, Natural Gas |
|
Heating Type
|
Baseboard Heaters, Heat Pump |
|
Size Interior
|
2134 Sqft |
|
Total Finished Area
|
2134 Sqft |
|
Type
|
House |
Land
|
Acreage
|
No |
|
Size Irregular
|
5942 |
|
Size Total
|
5942 Sqft |
|
Size Total Text
|
5942 Sqft |
|
Zoning Description
|
R2 |
|
Zoning Type
|
Residential |
Rooms
| Level |
Type |
Length |
Width |
Dimensions |
|
Lower Level |
Laundry Room |
7 ft |
5 ft |
7 ft x 5 ft |
|
Lower Level |
Kitchen |
12 ft |
10 ft |
12 ft x 10 ft |
|
Lower Level |
Living Room |
14 ft |
10 ft |
14 ft x 10 ft |
|
Lower Level |
Bedroom |
13 ft |
10 ft |
13 ft x 10 ft |
|
Lower Level |
Bedroom |
|
|
17' x 10' |
|
Lower Level |
Bathroom |
|
|
4-Piece |
|
Lower Level |
Entrance |
|
|
10' x 8' |
|
Main Level |
Dining Room |
10 ft |
8 ft |
10 ft x 8 ft |
|
Main Level |
Ensuite |
|
|
4-Piece |
|
Main Level |
Bedroom |
|
|
10' x 10' |
|
Main Level |
Bedroom |
|
|
10' x 10' |
|
Main Level |
Bathroom |
|
|
4-Piece |
|
Main Level |
Primary Bedroom |
14 ft |
13 ft |
14 ft x 13 ft |
|
Main Level |
Kitchen |
|
|
14' x 14' |
|
Main Level |
Living Room |
14 ft |
11 ft |
14 ft x 11 ft |
https://www.realtor.ca/real-estate/26608594/2243-setchfield-ave-langford-bear-mountain

