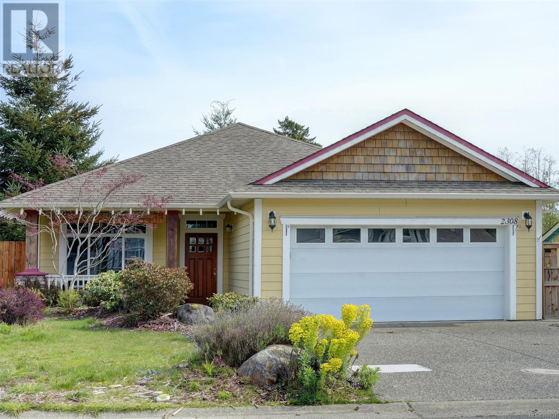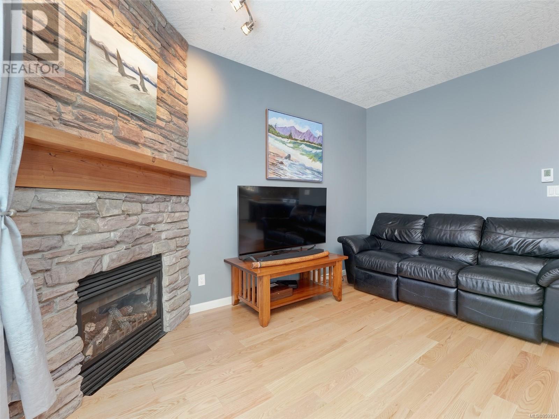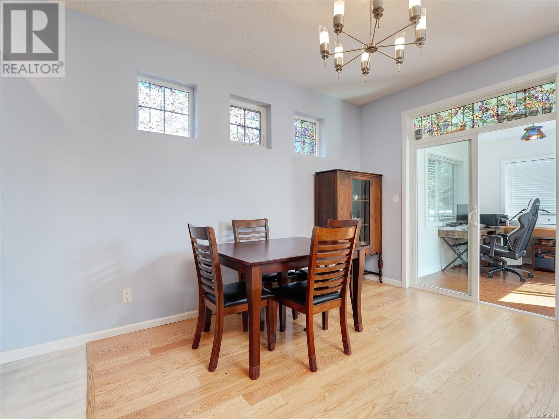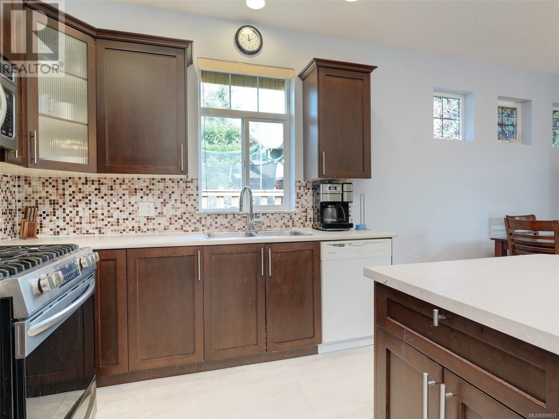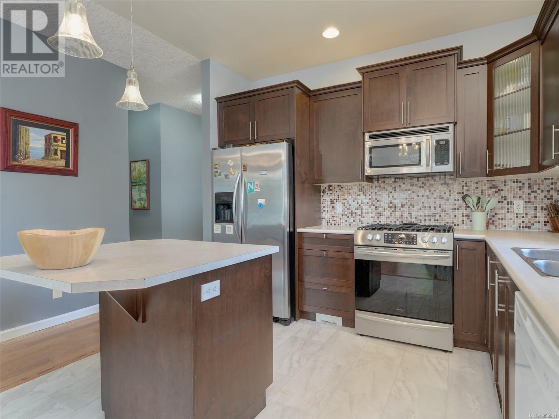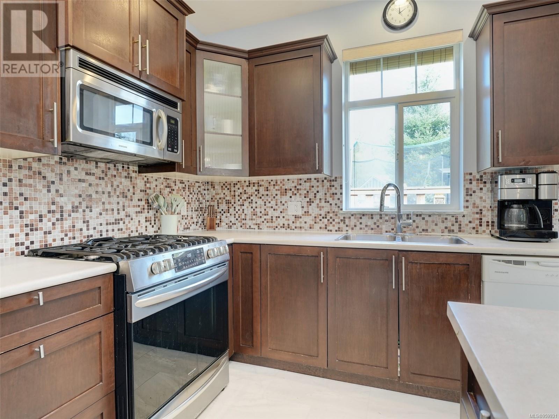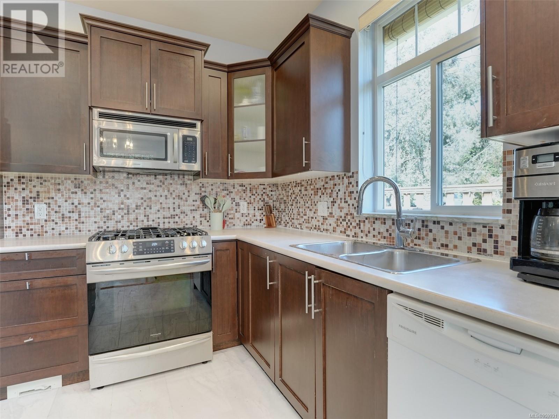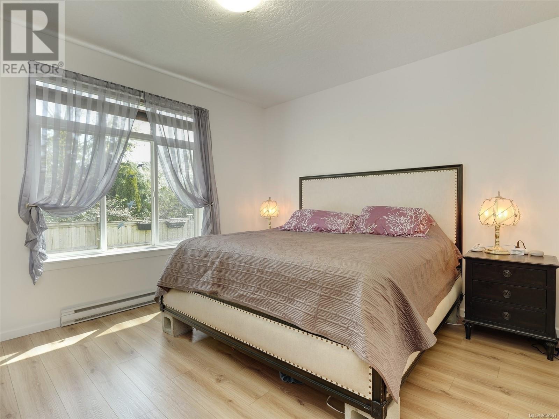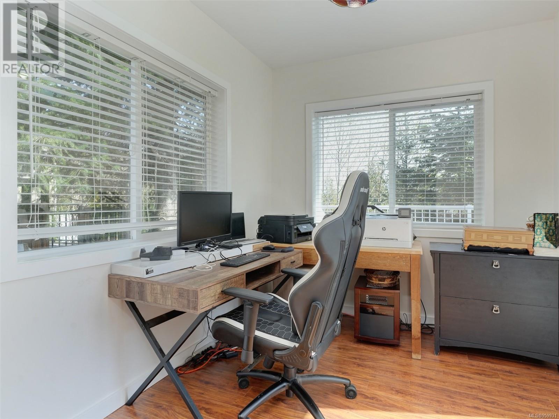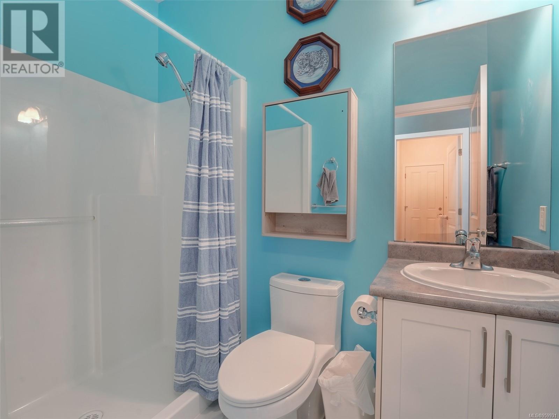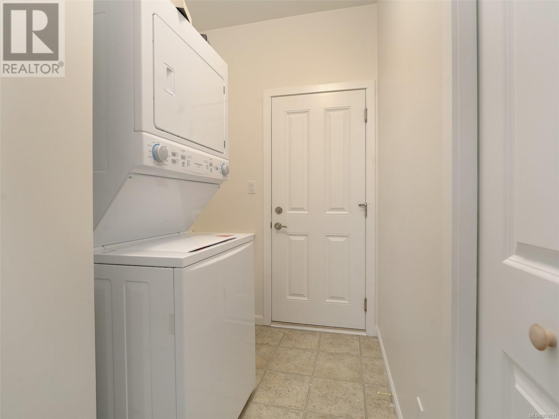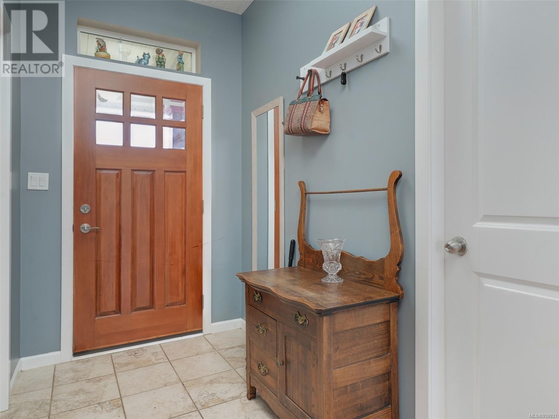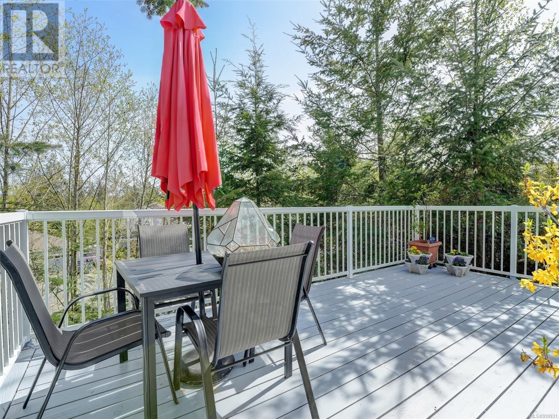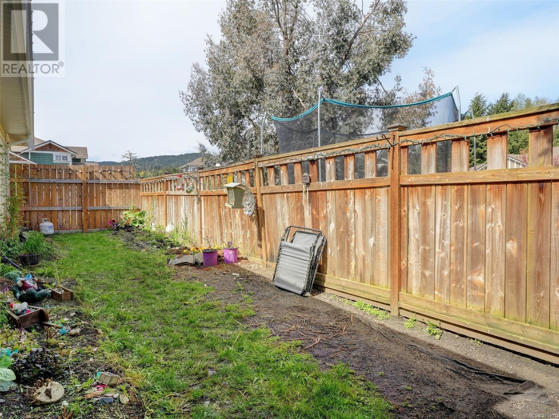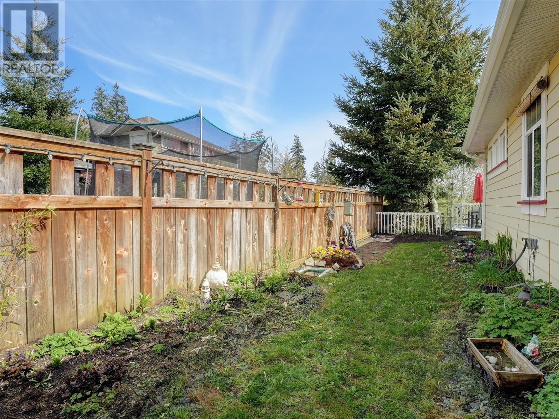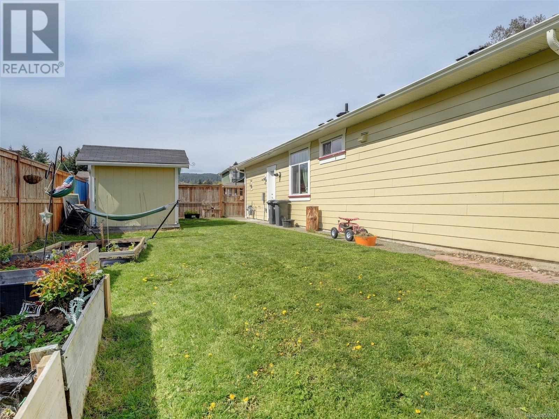3 Bedroom
2 Bathroom
1408 sqft
Fireplace
None
Baseboard Heaters
$779,000
Fantastic Rancher in popular Sunriver Estates! This 3 bed/2 bath home offers space, privacy, quiet & one level living. Step inside from your covered veranda front entry & enjoy this light filled home with 9ft ceilings. The open floor plan includes kitchen with island & breakfast bar, dining space & large living room with cozy stone faced gas fireplace. Through your sunroom you'll find your south facing, fully fenced, rear yard with large deck, shed & lots of flat space for kids & gardens. The primary bedroom is light filled, has a walk in closet & a full ensuite bath. 2 more bedrooms offer options for family, guest, offices etc & another full bath. Also included in the sale is a two person hot tub with gazebo. You'll appreciate the hot water on demand system & full double garage. Lots of parking in front for RV or boat. Behind the back fence is a terraced, treed area with lots of potential for family use young people’s play area, forts & other fun activities. View today! (id:57458)
Property Details
|
MLS® Number
|
959931 |
|
Property Type
|
Single Family |
|
Neigbourhood
|
Sunriver |
|
Features
|
Cul-de-sac, Rectangular |
|
Parking Space Total
|
5 |
|
Plan
|
Vip82832 |
|
Structure
|
Patio(s) |
|
View Type
|
Valley View |
Building
|
Bathroom Total
|
2 |
|
Bedrooms Total
|
3 |
|
Appliances
|
Refrigerator, Stove, Washer, Dryer |
|
Constructed Date
|
2008 |
|
Cooling Type
|
None |
|
Fireplace Present
|
Yes |
|
Fireplace Total
|
1 |
|
Heating Fuel
|
Electric, Natural Gas |
|
Heating Type
|
Baseboard Heaters |
|
Size Interior
|
1408 Sqft |
|
Total Finished Area
|
1408 Sqft |
|
Type
|
House |
Land
|
Acreage
|
No |
|
Size Irregular
|
8715 |
|
Size Total
|
8715 Sqft |
|
Size Total Text
|
8715 Sqft |
|
Zoning Description
|
Cd2-e |
|
Zoning Type
|
Residential |
Rooms
| Level |
Type |
Length |
Width |
Dimensions |
|
Main Level |
Storage |
7 ft |
7 ft |
7 ft x 7 ft |
|
Main Level |
Patio |
16 ft |
5 ft |
16 ft x 5 ft |
|
Main Level |
Bedroom |
|
|
10' x 9' |
|
Main Level |
Bedroom |
|
|
10' x 12' |
|
Main Level |
Ensuite |
|
|
4-Piece |
|
Main Level |
Sunroom |
11 ft |
8 ft |
11 ft x 8 ft |
|
Main Level |
Bathroom |
|
|
3-Piece |
|
Main Level |
Primary Bedroom |
|
|
14' x 12' |
|
Main Level |
Kitchen |
14 ft |
9 ft |
14 ft x 9 ft |
|
Main Level |
Dining Room |
|
|
10' x 14' |
|
Main Level |
Living Room |
|
|
14' x 13' |
|
Main Level |
Entrance |
|
|
11' x 5' |
https://www.realtor.ca/real-estate/26742523/2308-demamiel-pl-sooke-sunriver

