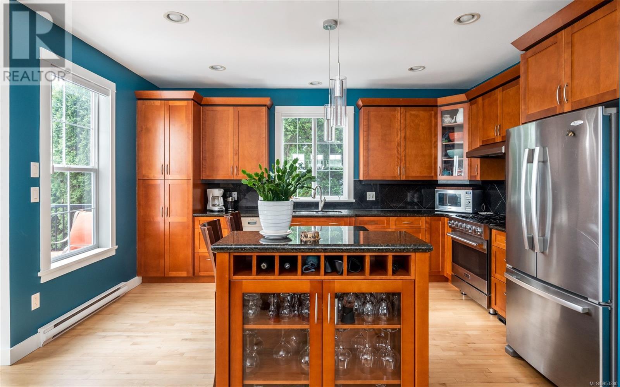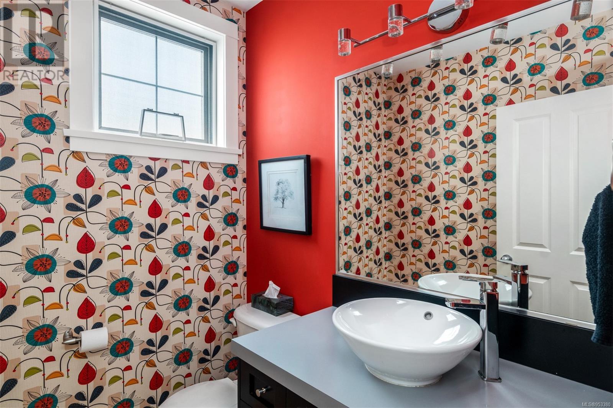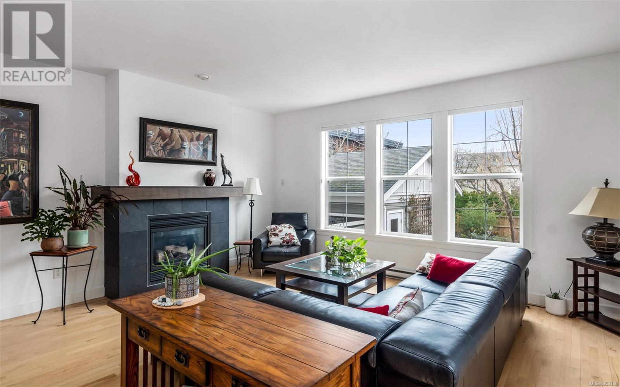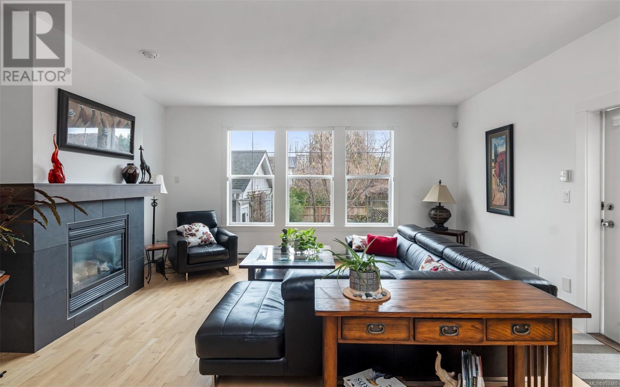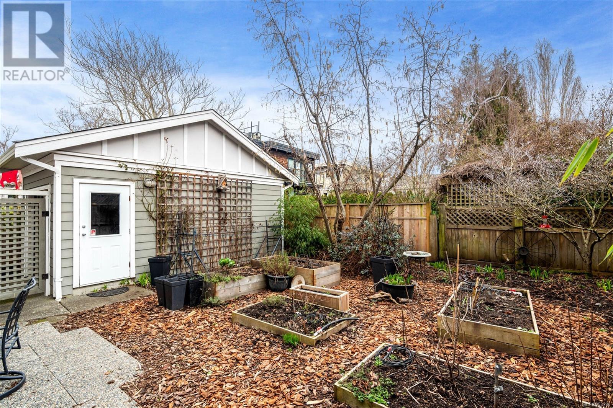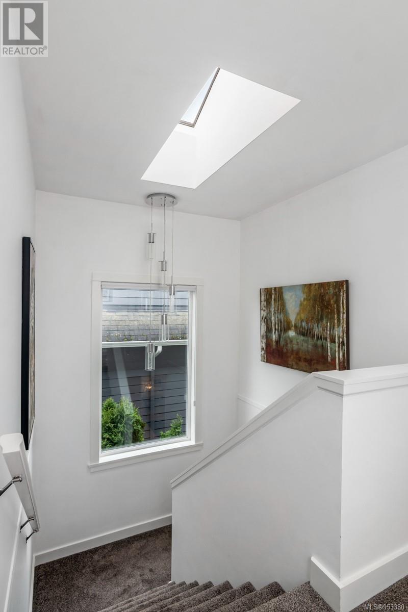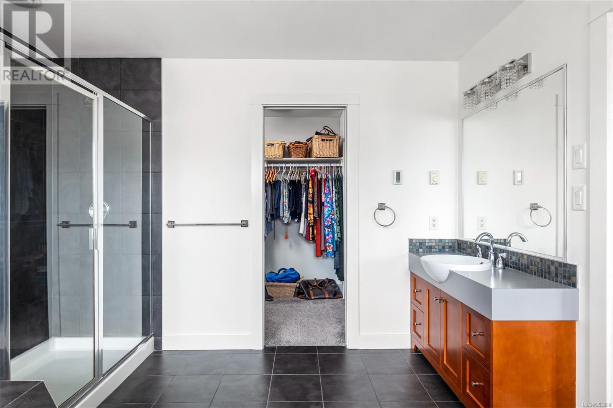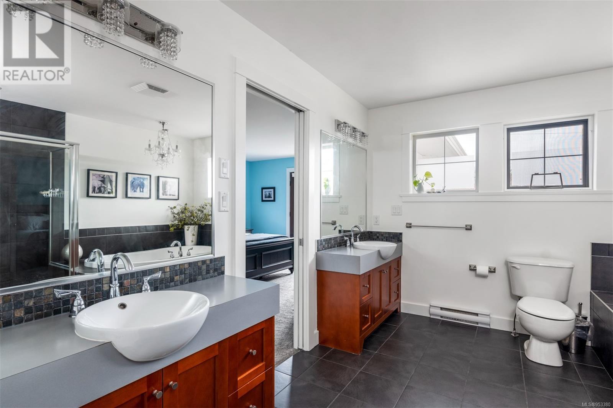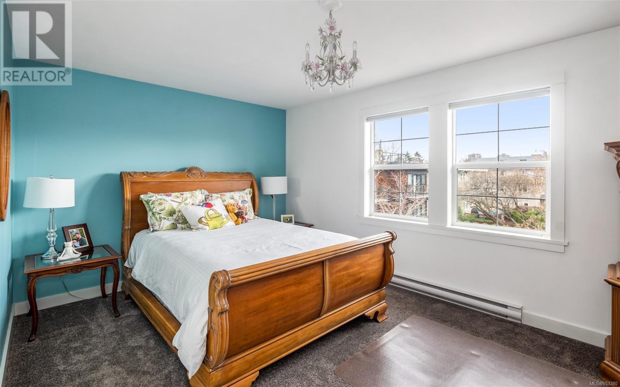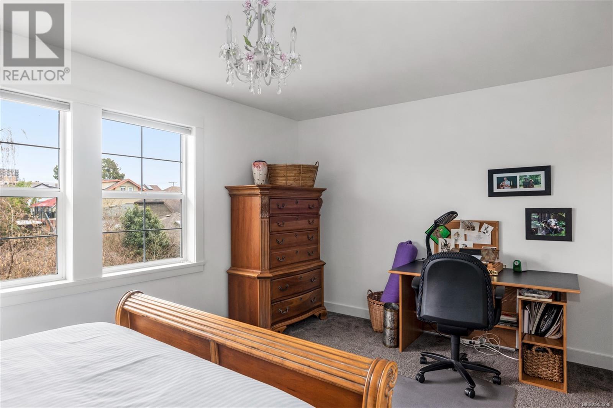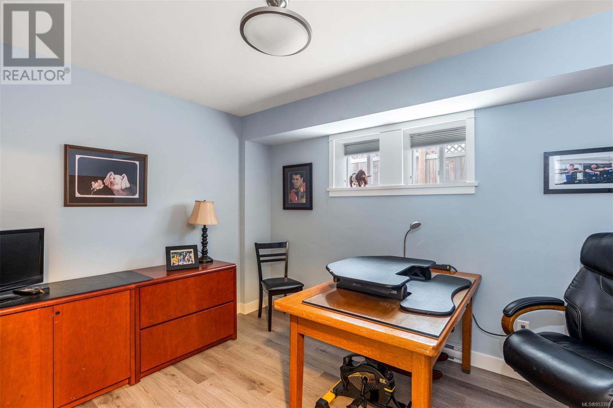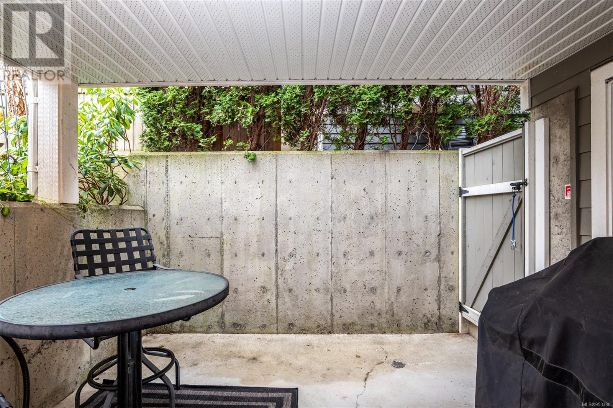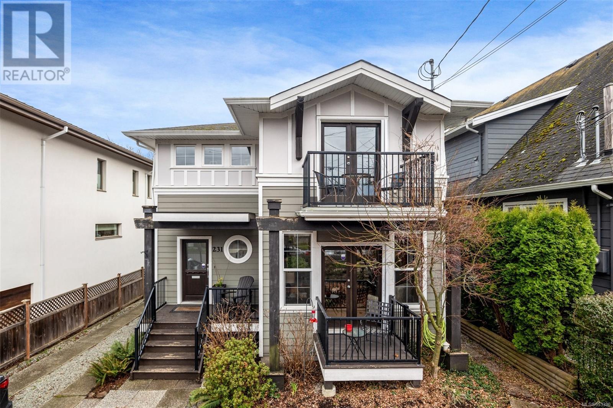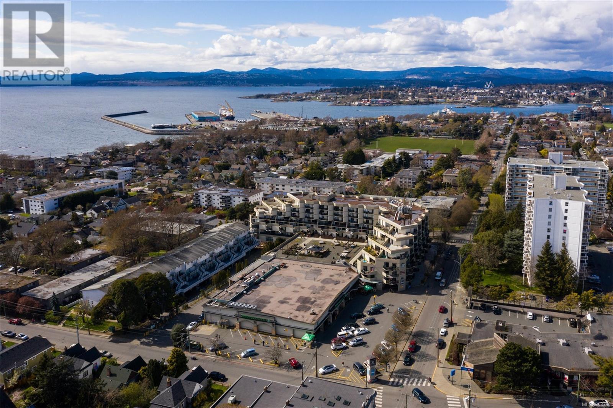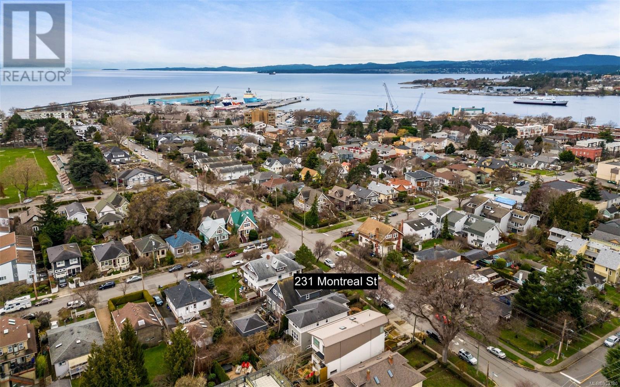5 Bedroom
4 Bathroom
4292 sqft
Character
Fireplace
None
Baseboard Heaters
$2,225,000
Welcome home! Superb executive property in a fantastic James Bay location! This Zebra designed 5 bedroom/4 bath home offers 3,660 sq.ft of beautifully finished space, perfectly designed for everyday enjoyment. Whether you are into entertaining, have a busy family or are empty nesters wanting to be in the heart of an amazing neighbourhood then this home is for you! The main floor provides a bright open plan featuring high ceilings, hardwood floors, gourmet kitchen, and living room w/gas fireplace overlooking your private back garden. Upstairs is perfection with 3 bedrooms including a spacious principal with elegant ensuite, laundry room and main bath. Downstairs the versatility continues with a large family room, two more bedrooms plus an office (guest space, teen zone, or maybe suite potential?).Fully fenced landscaped yard with irrigation system, detached garage and all within Walking distance to Fishermans Wharf,Ogden Point, the vibrant Inner Harbour/Downtown.Perfection! (id:57458)
Property Details
|
MLS® Number
|
953380 |
|
Property Type
|
Single Family |
|
Neigbourhood
|
James Bay |
|
Features
|
Central Location, Other, Rectangular |
|
Parking Space Total
|
1 |
|
Plan
|
Vip77793 |
|
Structure
|
Patio(s), Patio(s) |
Building
|
Bathroom Total
|
4 |
|
Bedrooms Total
|
5 |
|
Architectural Style
|
Character |
|
Constructed Date
|
2005 |
|
Cooling Type
|
None |
|
Fireplace Present
|
Yes |
|
Fireplace Total
|
1 |
|
Heating Fuel
|
Electric, Natural Gas |
|
Heating Type
|
Baseboard Heaters |
|
Size Interior
|
4292 Sqft |
|
Total Finished Area
|
3618 Sqft |
|
Type
|
House |
Land
|
Acreage
|
No |
|
Size Irregular
|
5474 |
|
Size Total
|
5474 Sqft |
|
Size Total Text
|
5474 Sqft |
|
Zoning Type
|
Residential |
Rooms
| Level |
Type |
Length |
Width |
Dimensions |
|
Second Level |
Bedroom |
17 ft |
11 ft |
17 ft x 11 ft |
|
Second Level |
Bathroom |
|
|
Measurements not available |
|
Second Level |
Bedroom |
10 ft |
13 ft |
10 ft x 13 ft |
|
Second Level |
Laundry Room |
11 ft |
6 ft |
11 ft x 6 ft |
|
Second Level |
Ensuite |
|
|
Measurements not available |
|
Second Level |
Primary Bedroom |
14 ft |
16 ft |
14 ft x 16 ft |
|
Second Level |
Balcony |
8 ft |
5 ft |
8 ft x 5 ft |
|
Lower Level |
Patio |
11 ft |
12 ft |
11 ft x 12 ft |
|
Lower Level |
Recreation Room |
17 ft |
20 ft |
17 ft x 20 ft |
|
Lower Level |
Bedroom |
12 ft |
13 ft |
12 ft x 13 ft |
|
Lower Level |
Bathroom |
|
|
Measurements not available |
|
Lower Level |
Office |
11 ft |
14 ft |
11 ft x 14 ft |
|
Lower Level |
Bedroom |
13 ft |
13 ft |
13 ft x 13 ft |
|
Main Level |
Patio |
12 ft |
8 ft |
12 ft x 8 ft |
|
Main Level |
Family Room |
17 ft |
16 ft |
17 ft x 16 ft |
|
Main Level |
Kitchen |
10 ft |
15 ft |
10 ft x 15 ft |
|
Main Level |
Dining Room |
10 ft |
12 ft |
10 ft x 12 ft |
|
Main Level |
Bathroom |
|
|
Measurements not available |
|
Main Level |
Balcony |
5 ft |
5 ft |
5 ft x 5 ft |
|
Main Level |
Living Room |
14 ft |
16 ft |
14 ft x 16 ft |
|
Main Level |
Entrance |
11 ft |
8 ft |
11 ft x 8 ft |
https://www.realtor.ca/real-estate/26535915/231-montreal-st-victoria-james-bay

