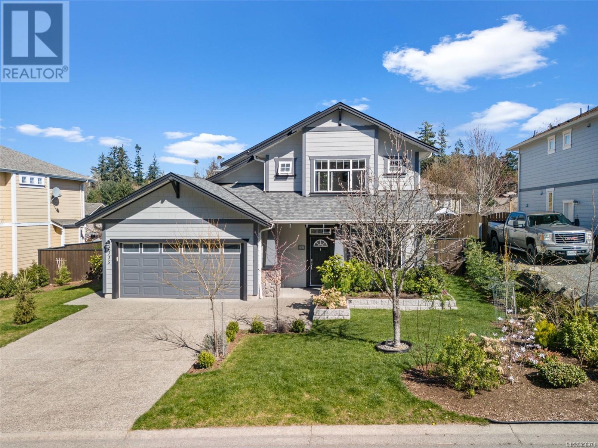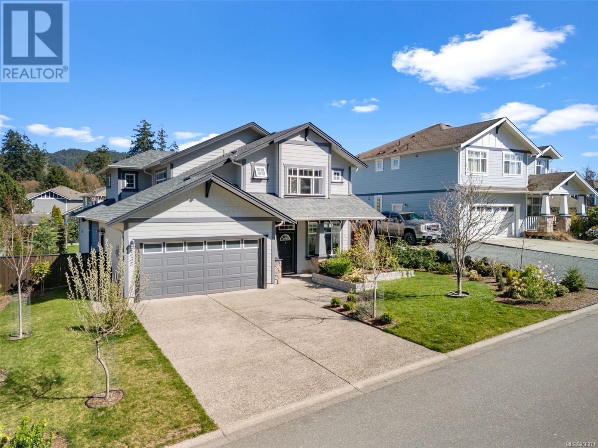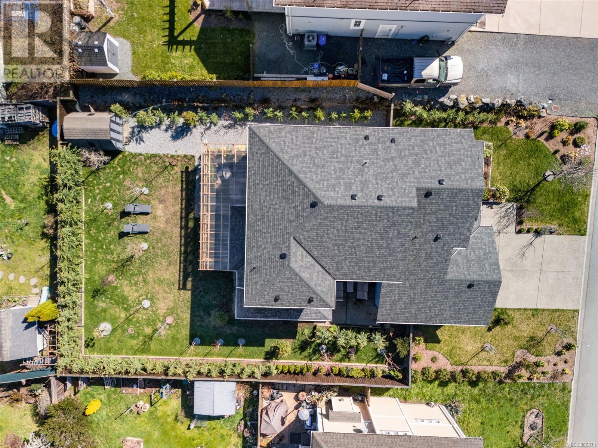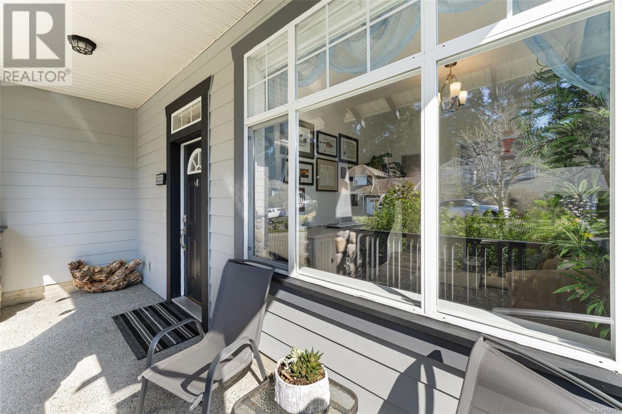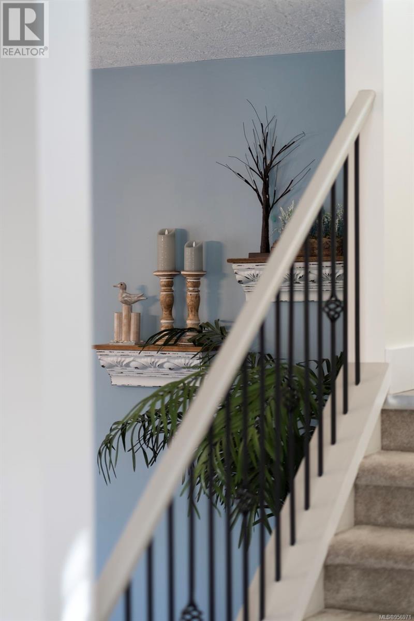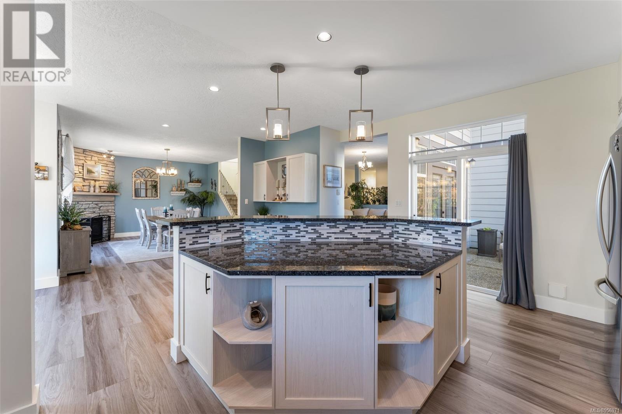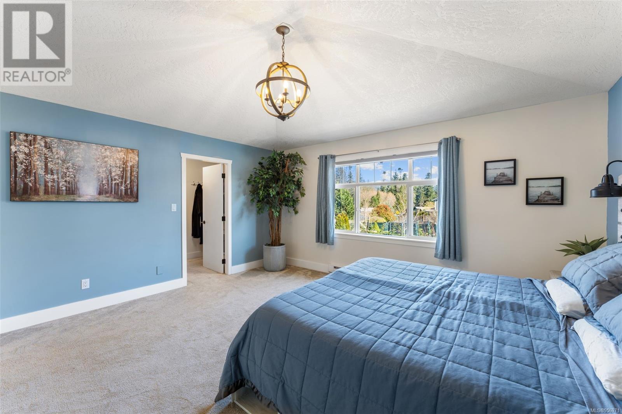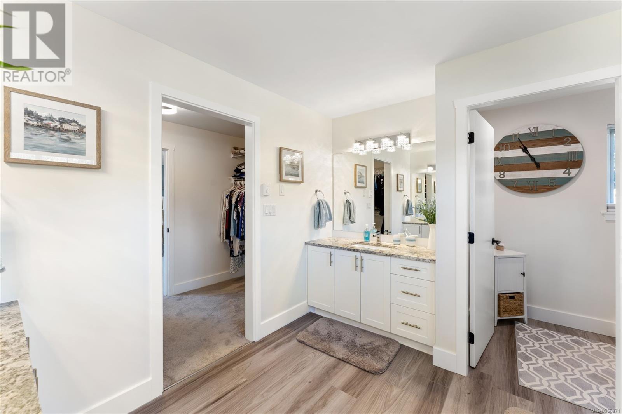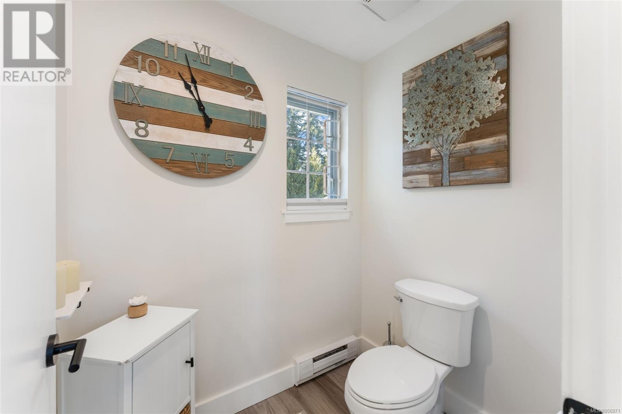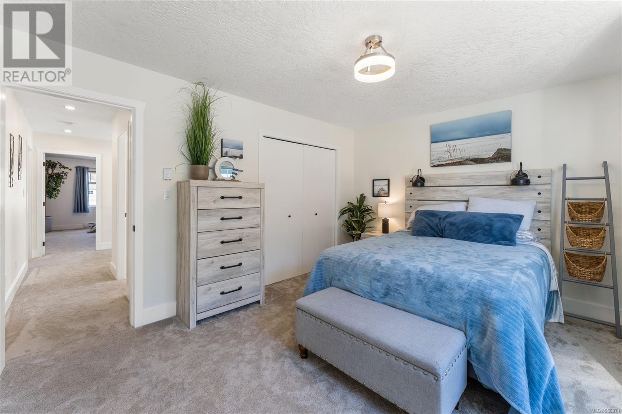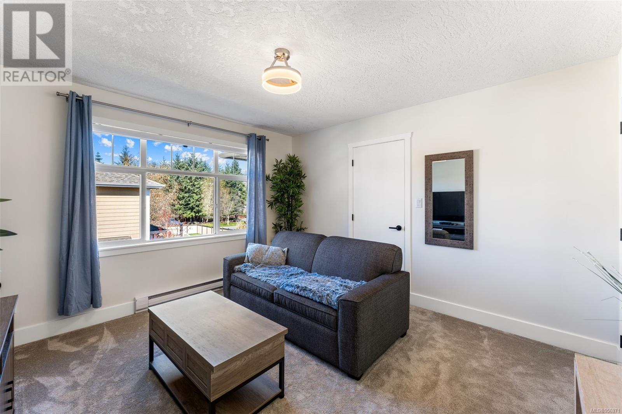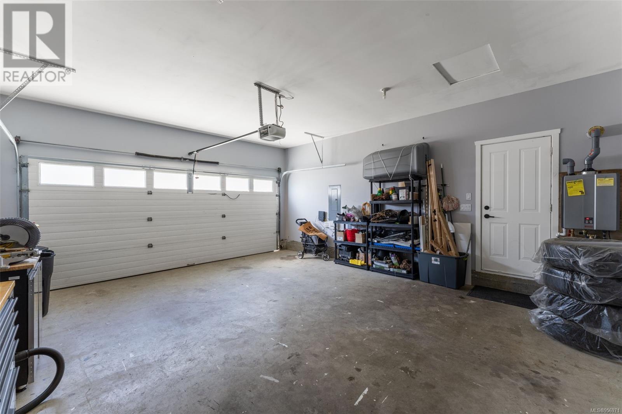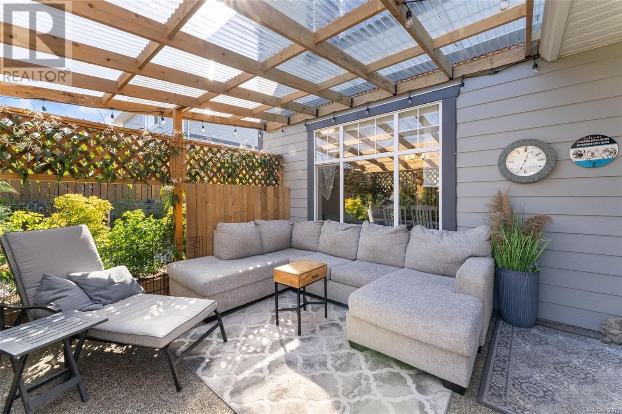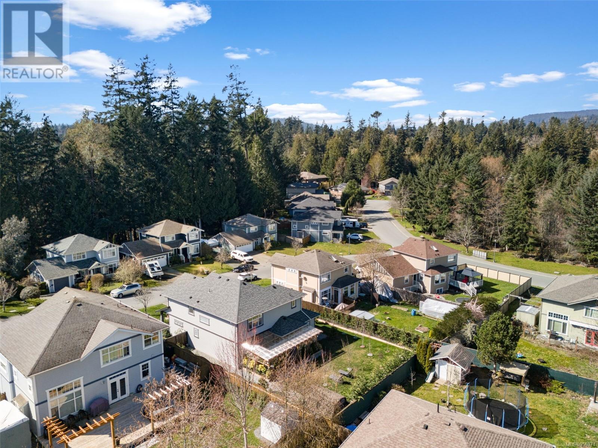3 Bedroom
3 Bathroom
2979 sqft
Other
Fireplace
None
Baseboard Heaters
$1,049,900
Sunriver Gem! Tucked away on a no-through road, this family haven boasts 3 BR + den, 3 BA, & nearly 2,600sf of refined & remodeled living! Meticulously renovated & updated over the past 2 years, this home was the best offered building plan in Sunriver & is now ready to be your forever home! The main level features an open layout with 9' ceilings & flexible plan offering a formal living, bright breakfast nook & cozy dining with gas FP. Fresh paint & vinyl plank floors! Sparkling new kitchen includes shaker cabinetry & dreamy granite counters! A den & powder room complete the main. Up, find primary suite with vaulted ceilings, WIC, & luxurious 5-pce ensuite. New carpet! All bathrooms tastefully modernized! 2 addtl. BR share a 5-pce Jack & Jill bath. Designated laundry room, 400sf of garage, & HWonD! Outside, the flat 0.18-acre lot is beautifully landscaped & about to bloom! Covered patio & fully fenced yard for furry friends & family. Choice plan, style, & location - this one has it all! (id:57458)
Property Details
|
MLS® Number
|
956971 |
|
Property Type
|
Single Family |
|
Neigbourhood
|
Sunriver |
|
Features
|
Level Lot, Other, Rectangular |
|
Parking Space Total
|
2 |
|
Plan
|
Vip77323 |
|
Structure
|
Patio(s), Patio(s) |
Building
|
Bathroom Total
|
3 |
|
Bedrooms Total
|
3 |
|
Architectural Style
|
Other |
|
Constructed Date
|
2005 |
|
Cooling Type
|
None |
|
Fireplace Present
|
Yes |
|
Fireplace Total
|
1 |
|
Heating Fuel
|
Electric, Natural Gas |
|
Heating Type
|
Baseboard Heaters |
|
Size Interior
|
2979 Sqft |
|
Total Finished Area
|
2558 Sqft |
|
Type
|
House |
Land
|
Access Type
|
Road Access |
|
Acreage
|
No |
|
Size Irregular
|
7854 |
|
Size Total
|
7854 Sqft |
|
Size Total Text
|
7854 Sqft |
|
Zoning Type
|
Residential |
Rooms
| Level |
Type |
Length |
Width |
Dimensions |
|
Second Level |
Laundry Room |
6 ft |
10 ft |
6 ft x 10 ft |
|
Second Level |
Bedroom |
12 ft |
14 ft |
12 ft x 14 ft |
|
Second Level |
Bathroom |
|
|
5-Piece |
|
Second Level |
Bedroom |
12 ft |
12 ft |
12 ft x 12 ft |
|
Second Level |
Ensuite |
|
|
5-Piece |
|
Second Level |
Primary Bedroom |
14 ft |
16 ft |
14 ft x 16 ft |
|
Main Level |
Patio |
12 ft |
14 ft |
12 ft x 14 ft |
|
Main Level |
Patio |
13 ft |
16 ft |
13 ft x 16 ft |
|
Main Level |
Bathroom |
|
|
2-Piece |
|
Main Level |
Den |
12 ft |
10 ft |
12 ft x 10 ft |
|
Main Level |
Dining Room |
16 ft |
17 ft |
16 ft x 17 ft |
|
Main Level |
Living Room |
14 ft |
17 ft |
14 ft x 17 ft |
|
Main Level |
Eating Area |
17 ft |
10 ft |
17 ft x 10 ft |
|
Main Level |
Kitchen |
17 ft |
10 ft |
17 ft x 10 ft |
|
Main Level |
Entrance |
12 ft |
9 ft |
12 ft x 9 ft |
https://www.realtor.ca/real-estate/26657038/2335-demamiel-pl-sooke-sunriver

