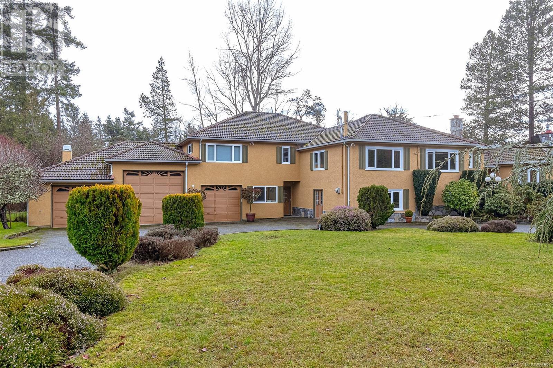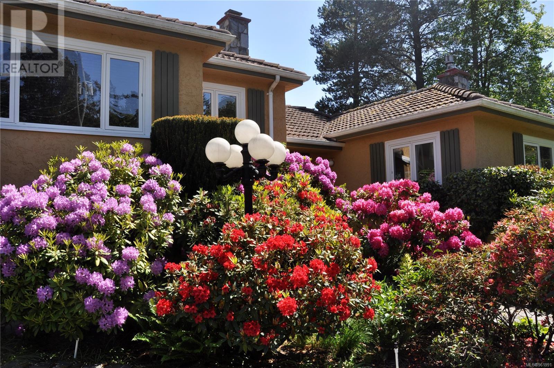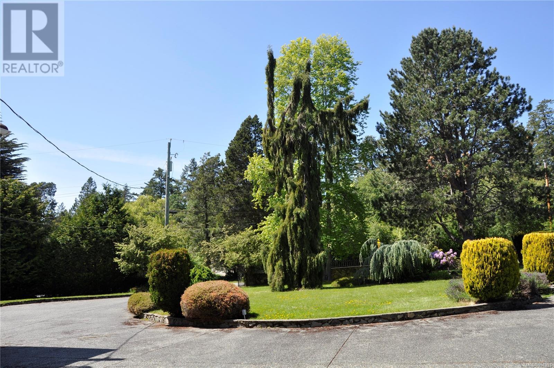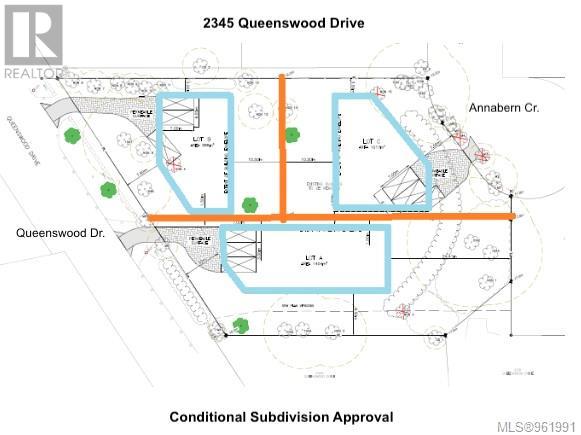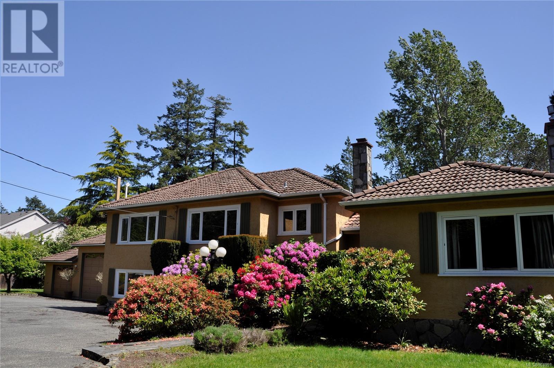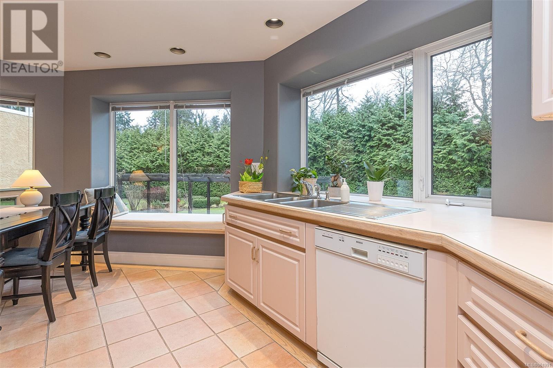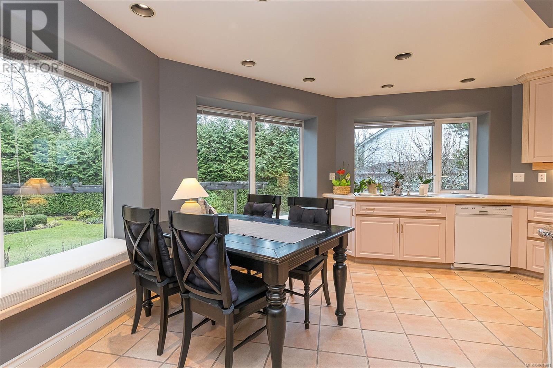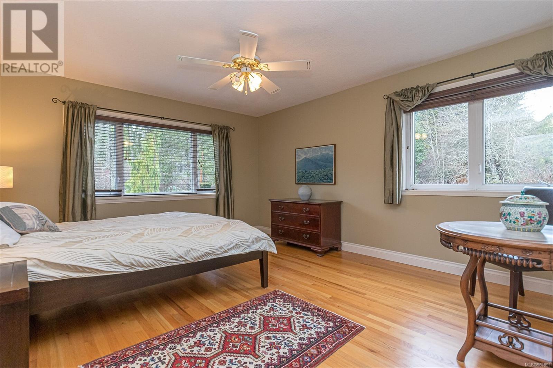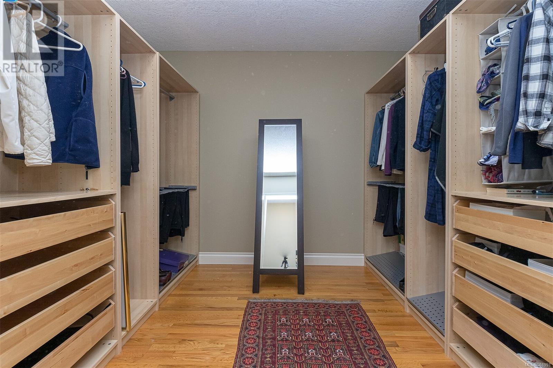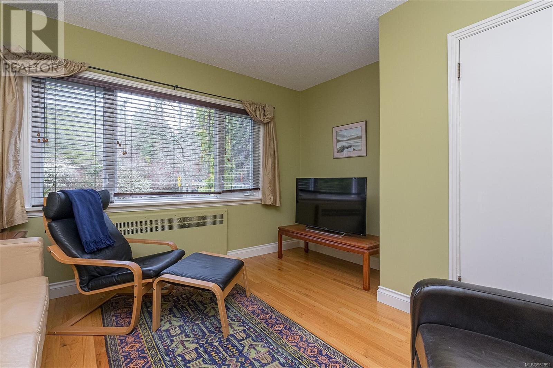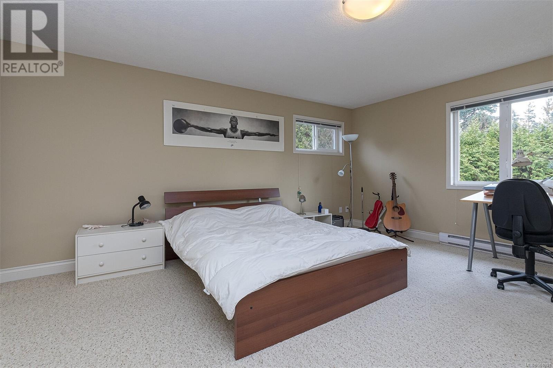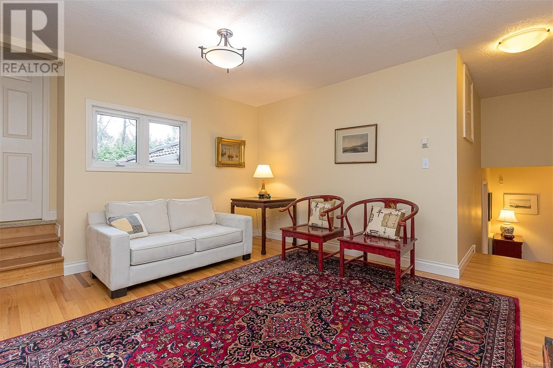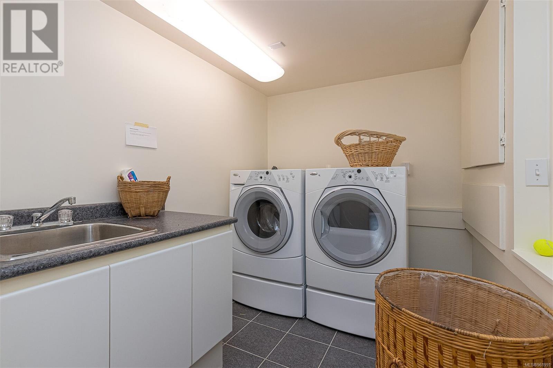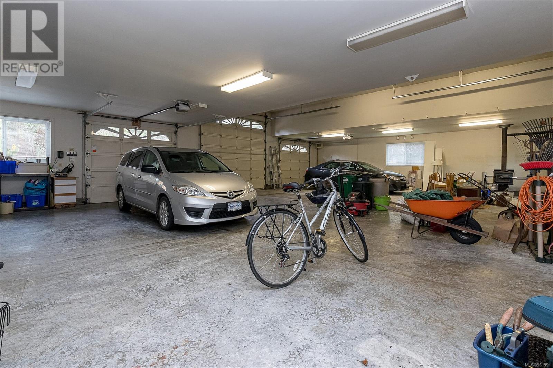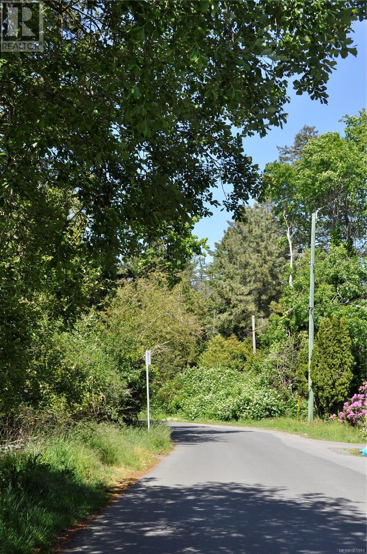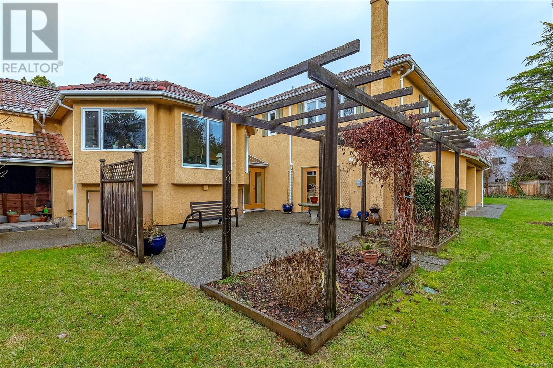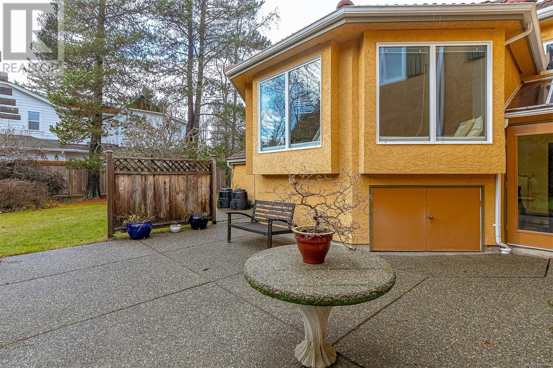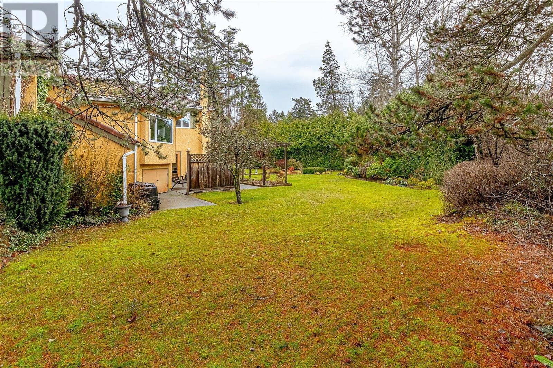7 Bedroom
4 Bathroom
6738 sqft
Fireplace
See Remarks
$3,690,000
ATTENTION DEVELOPERS & BUILDERS. Presenting a rare, large 3 lot conditionally approved subdivision, located in sought-after Queenswood & Cadboro Bay. Shovel-ready project, generously sized lots; Lot A 1404m. sq. or 15113sq.ft., Lot B 988m. sq. or 10635sq.ft., Lot C 1017m. sq. or 10947sq.ft., a truly compelling opportunity for new executive homes in one of Southern Vancouver Island's most exclusive seaside community. Gyro Beach Park, UVIC, an award-winning grocery store, coffee shops, a pub, walking trails, all levels of schools and a diverse array of eclectic shops are just a few blocks away. The meticulously maintained existing residence, offering 6+ bedrooms, 4 bathroom home, also includes an automotive enthusiast's 3 car garage, one consisting of an over-height drive-thru service bay, making this an excellent holding for future development or as a strategic addition to your real estate portfolio. A very rare find. Contact The Beckner's 250-893-7162 for more details and information package. The Beckner's have been serving Victoria since 1969 and look forward to serving you! (id:57458)
Property Details
|
MLS® Number
|
961991 |
|
Property Type
|
Single Family |
|
Neigbourhood
|
Queenswood |
|
Features
|
Curb & Gutter, Private Setting, Irregular Lot Size |
|
Parking Space Total
|
10 |
|
Plan
|
3669 |
|
Structure
|
Patio(s) |
Building
|
Bathroom Total
|
4 |
|
Bedrooms Total
|
7 |
|
Constructed Date
|
1949 |
|
Cooling Type
|
See Remarks |
|
Fireplace Present
|
Yes |
|
Fireplace Total
|
2 |
|
Heating Fuel
|
Electric, Natural Gas |
|
Size Interior
|
6738 Sqft |
|
Total Finished Area
|
5054 Sqft |
|
Type
|
House |
Land
|
Acreage
|
No |
|
Size Irregular
|
0.84 |
|
Size Total
|
0.84 Ac |
|
Size Total Text
|
0.84 Ac |
|
Zoning Type
|
Residential |
Rooms
| Level |
Type |
Length |
Width |
Dimensions |
|
Second Level |
Bedroom |
16 ft |
14 ft |
16 ft x 14 ft |
|
Second Level |
Bedroom |
18 ft |
16 ft |
18 ft x 16 ft |
|
Second Level |
Bedroom |
18 ft |
17 ft |
18 ft x 17 ft |
|
Second Level |
Bathroom |
1 ft |
1 ft |
1 ft x 1 ft |
|
Second Level |
Ensuite |
1 ft |
1 ft |
1 ft x 1 ft |
|
Second Level |
Primary Bedroom |
16 ft |
14 ft |
16 ft x 14 ft |
|
Second Level |
Bedroom |
13 ft |
12 ft |
13 ft x 12 ft |
|
Second Level |
Office |
14 ft |
13 ft |
14 ft x 13 ft |
|
Second Level |
Bathroom |
1 ft |
1 ft |
1 ft x 1 ft |
|
Main Level |
Kitchen |
25 ft |
15 ft |
25 ft x 15 ft |
|
Main Level |
Patio |
25 ft |
21 ft |
25 ft x 21 ft |
|
Main Level |
Family Room |
23 ft |
18 ft |
23 ft x 18 ft |
|
Main Level |
Bedroom |
26 ft |
14 ft |
26 ft x 14 ft |
|
Main Level |
Bedroom |
17 ft |
11 ft |
17 ft x 11 ft |
|
Main Level |
Bathroom |
1 ft |
1 ft |
1 ft x 1 ft |
|
Main Level |
Laundry Room |
8 ft |
7 ft |
8 ft x 7 ft |
|
Main Level |
Utility Room |
10 ft |
8 ft |
10 ft x 8 ft |
|
Main Level |
Entrance |
9 ft |
8 ft |
9 ft x 8 ft |
|
Main Level |
Dining Room |
14 ft |
11 ft |
14 ft x 11 ft |
|
Main Level |
Living Room |
22 ft |
14 ft |
22 ft x 14 ft |
https://www.realtor.ca/real-estate/26824233/2345-queenswood-dr-saanich-queenswood

