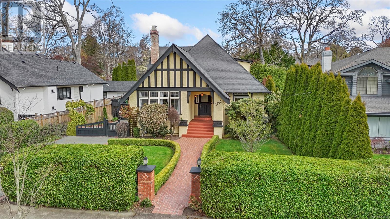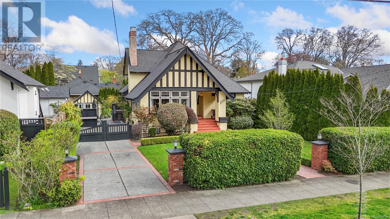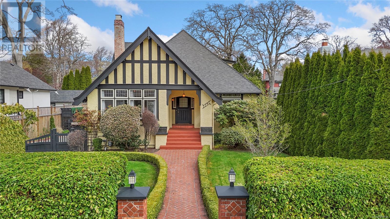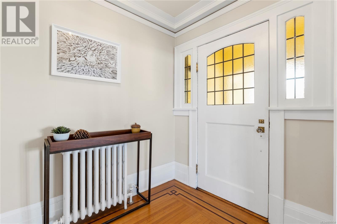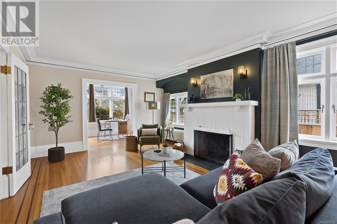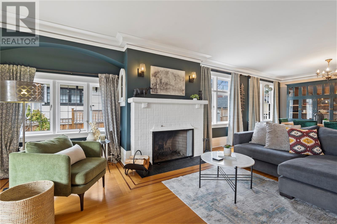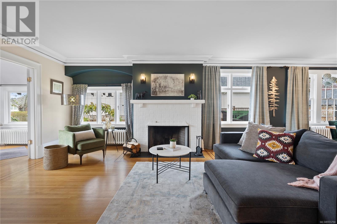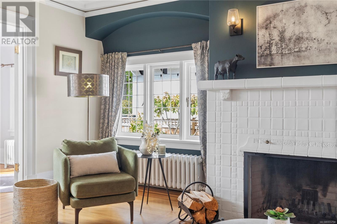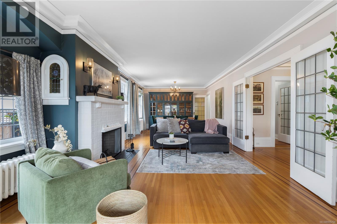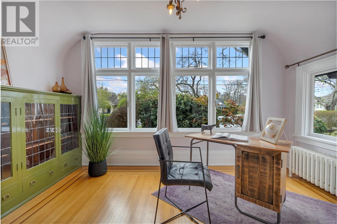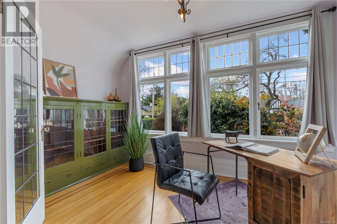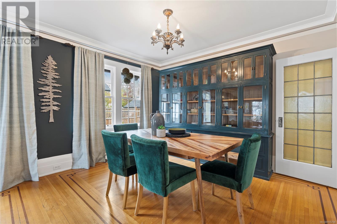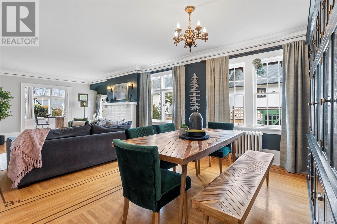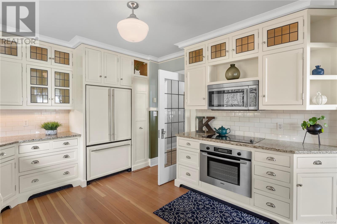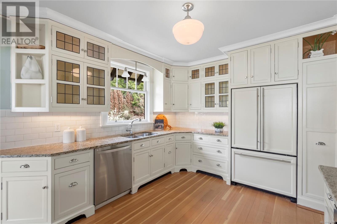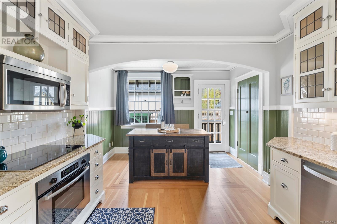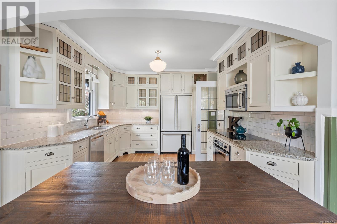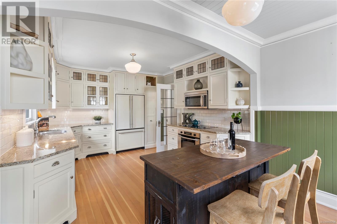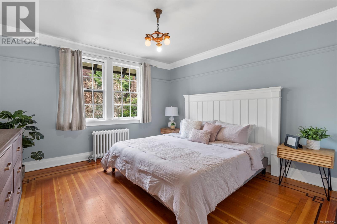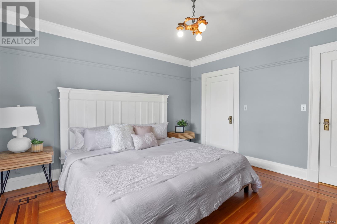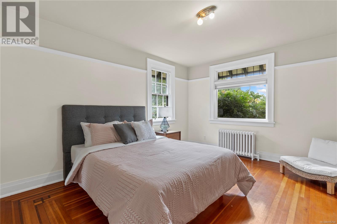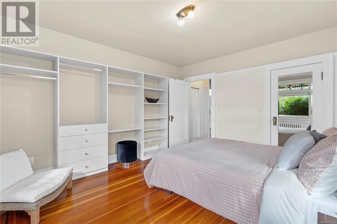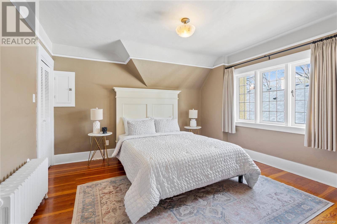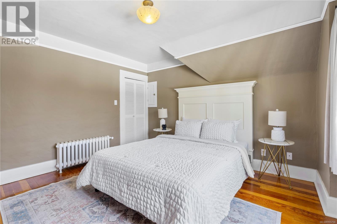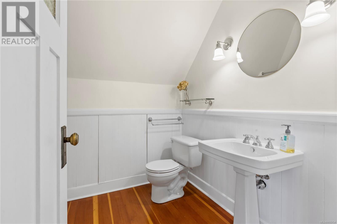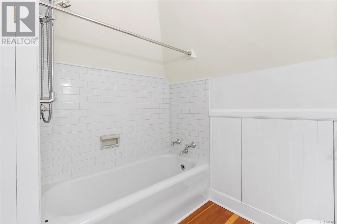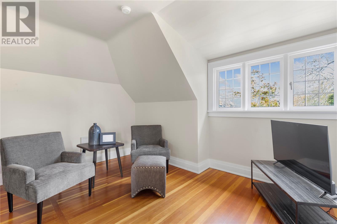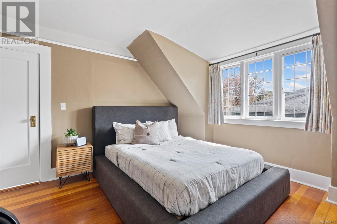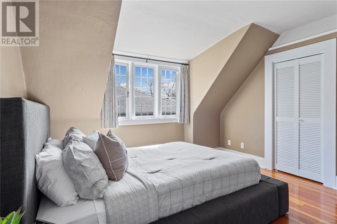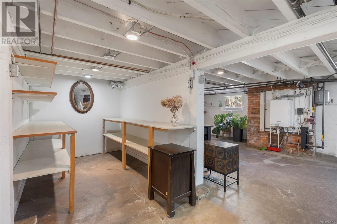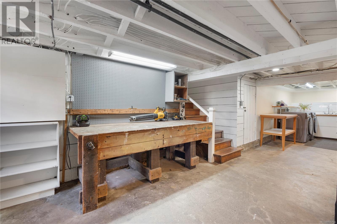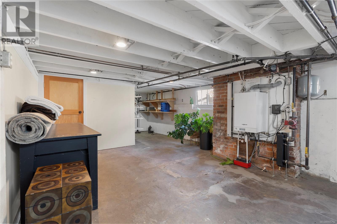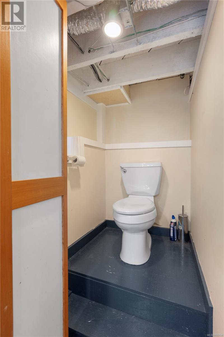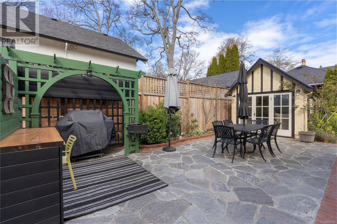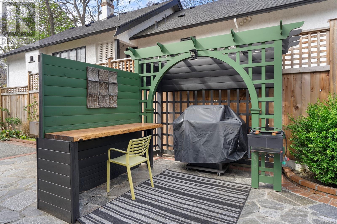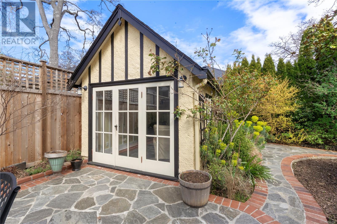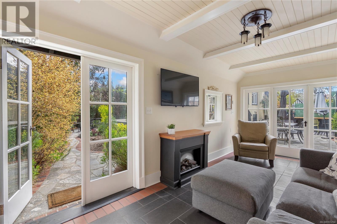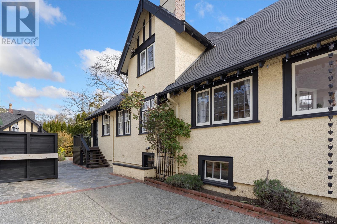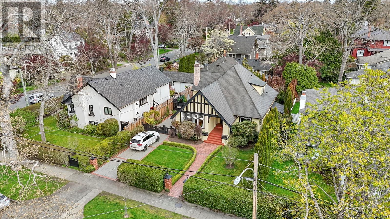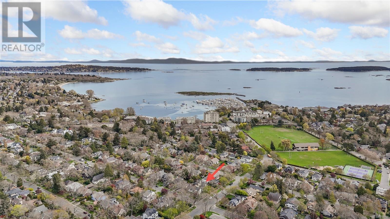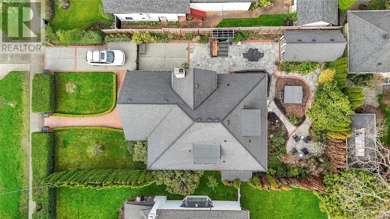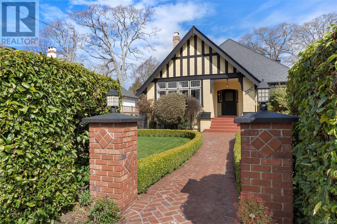4 Bedroom
3 Bathroom
2933 sqft
Character
Fireplace
None
Hot Water
$2,225,000
Nestled in charming South Oak Bay, this splendid residence is truly one of a kind. From the moment you enter, you will appreciate the distinctiveness of this historic home that has been lovingly updated. Your elegant living and dining areas with lovely fireplace sit adjacent to a sun drenched office/sitting room. The heart of the home, a welcoming kitchen with modern updates is wonderful for gatherings. The main level also offers a primary bedroom, bathroom, and an additional bedroom. Ascending to the upper level, you'll find two additional bedrooms, a full bath, and a den/tv room. Downstairs offers a workshop, office, laundry, storage, and a convenient half bath. Beyond the interior lies an enchanting garden sanctuary, a BBQ area, a whimsical detached cottage w/ heated floors and French doors opening onto a sun-drenched courtyard. Don't miss out on this exceptional residence, a dwelling so enchanting that it even found its way onto the silver screen, featured in a Hallmark movie. (id:57458)
Property Details
|
MLS® Number
|
955794 |
|
Property Type
|
Single Family |
|
Neigbourhood
|
South Oak Bay |
|
Features
|
Private Setting, Rectangular |
|
Parking Space Total
|
4 |
|
Plan
|
Vip1126 |
Building
|
Bathroom Total
|
3 |
|
Bedrooms Total
|
4 |
|
Architectural Style
|
Character |
|
Constructed Date
|
1927 |
|
Cooling Type
|
None |
|
Fireplace Present
|
Yes |
|
Fireplace Total
|
1 |
|
Heating Fuel
|
Electric, Natural Gas |
|
Heating Type
|
Hot Water |
|
Size Interior
|
2933 Sqft |
|
Total Finished Area
|
2173 Sqft |
|
Type
|
House |
Parking
Land
|
Acreage
|
No |
|
Size Irregular
|
7200 |
|
Size Total
|
7200 Sqft |
|
Size Total Text
|
7200 Sqft |
|
Zoning Type
|
Residential |
Rooms
| Level |
Type |
Length |
Width |
Dimensions |
|
Second Level |
Family Room |
|
|
13' x 14' |
|
Second Level |
Bathroom |
|
|
4-Piece |
|
Second Level |
Bedroom |
|
|
13' x 11' |
|
Second Level |
Bedroom |
|
|
13' x 12' |
|
Lower Level |
Laundry Room |
|
|
13' x 11' |
|
Lower Level |
Bathroom |
|
|
2-Piece |
|
Lower Level |
Storage |
|
|
14' x 27' |
|
Main Level |
Dining Nook |
|
|
6' x 11' |
|
Main Level |
Bedroom |
|
|
13' x 13' |
|
Main Level |
Bathroom |
|
|
4-Piece |
|
Main Level |
Primary Bedroom |
|
|
13' x 14' |
|
Main Level |
Kitchen |
|
|
12' x 11' |
|
Main Level |
Dining Room |
|
|
12' x 9' |
|
Main Level |
Living Room |
|
|
18' x 14' |
|
Main Level |
Porch |
|
|
8' x 6' |
|
Main Level |
Entrance |
|
|
9' x 6' |
|
Auxiliary Building |
Other |
|
|
9' x 19' |
https://www.realtor.ca/real-estate/26732891/2346-windsor-rd-oak-bay-south-oak-bay

