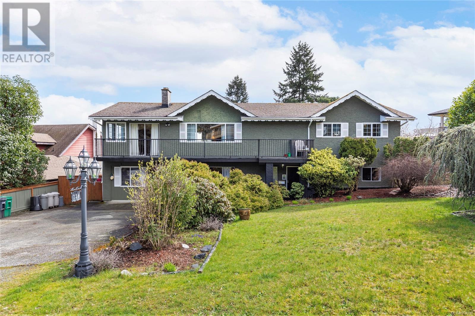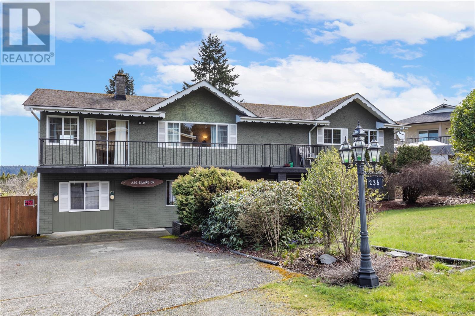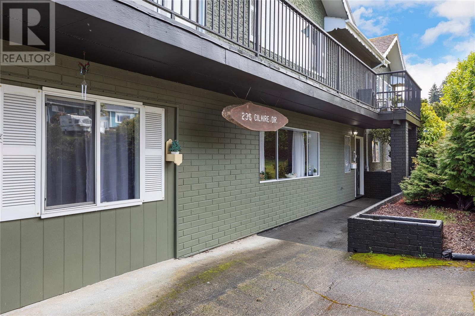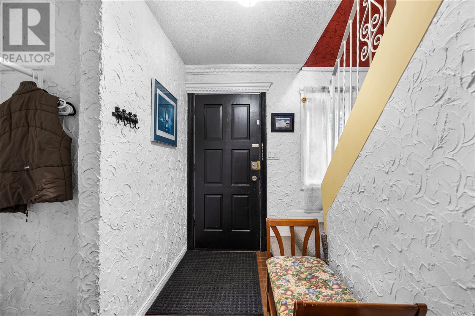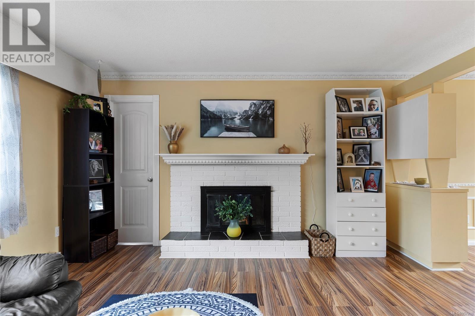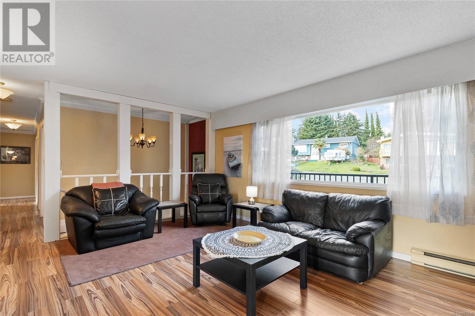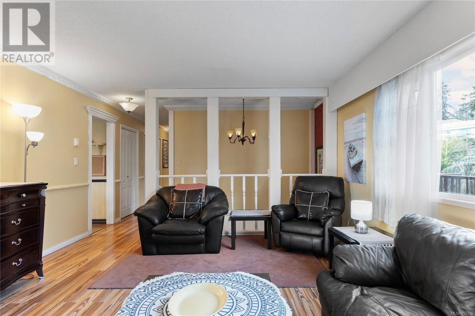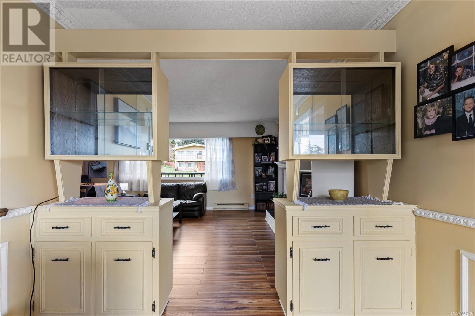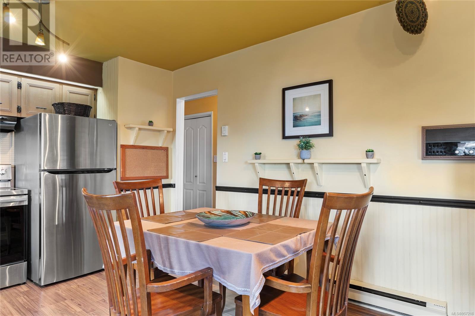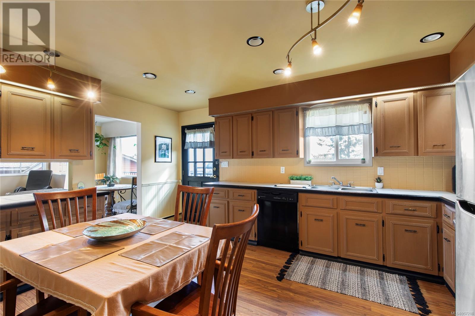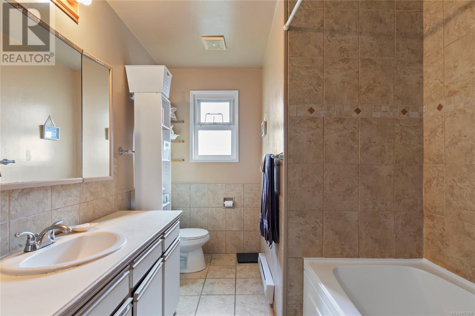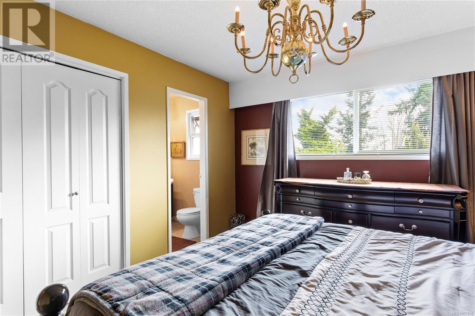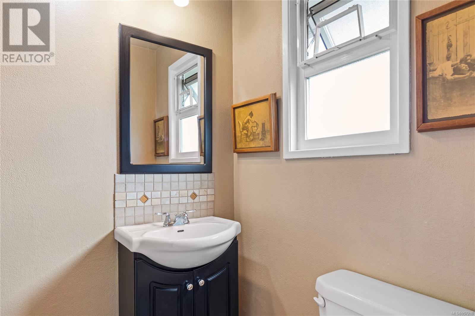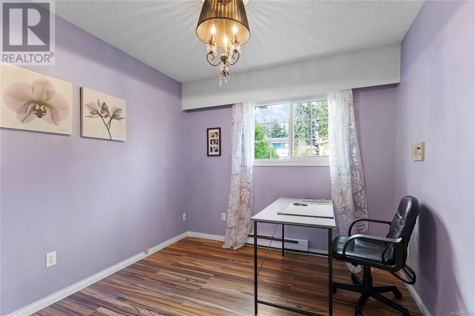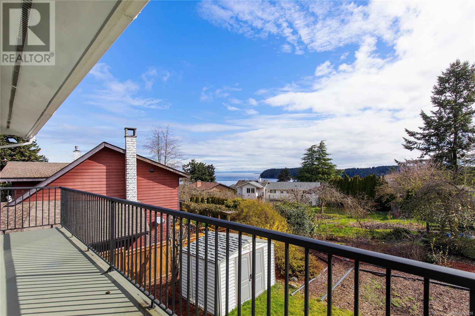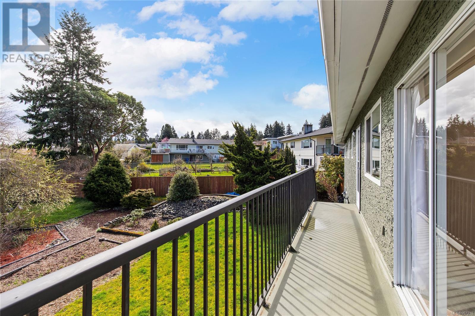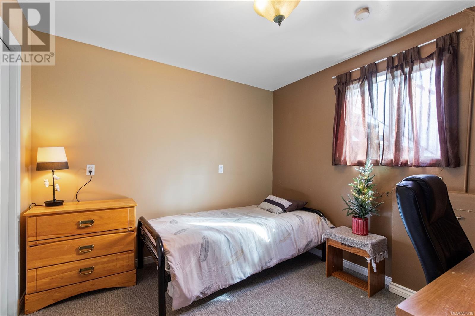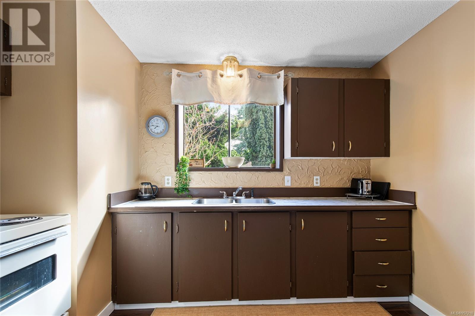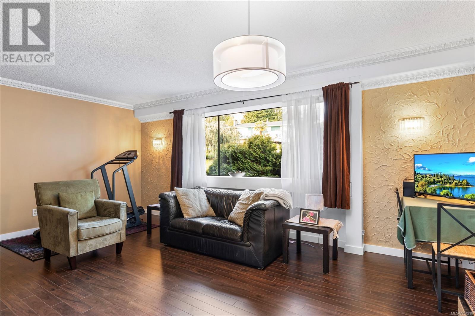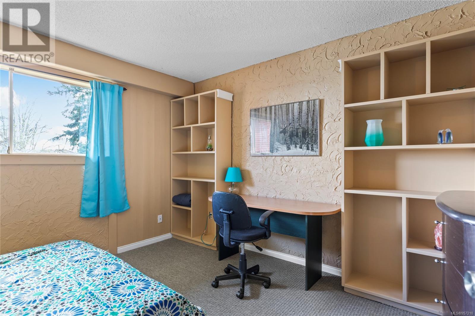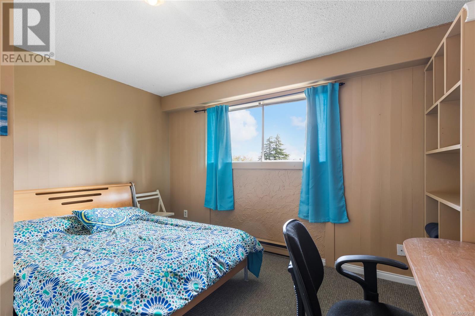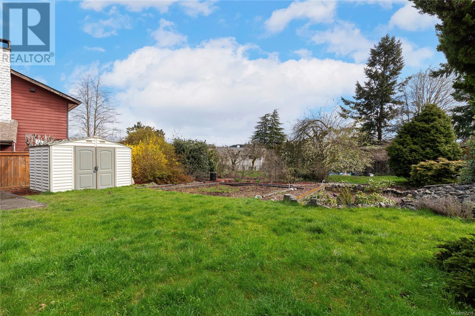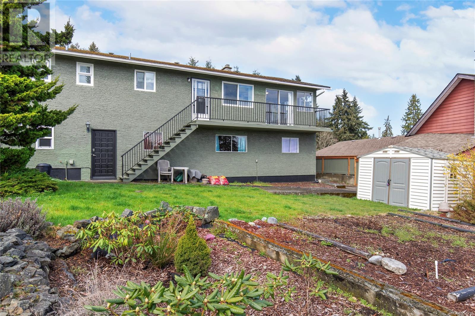6 Bedroom
3 Bathroom
3296 sqft
Fireplace
None
Baseboard Heaters
$1,015,000
Picturesque Departure Bay two storey home, with 3296 square feet of living space. Take advantage of this 6 bed/3 bath home with a landscaped 10863 sqft lot. Embrace spacious living, kitchen and dining rooms with plenty of natural light through large windows & a wood-burning fireplace on the main level. The entry level features in-law/guest/additional family accommodation and provides easy access to the front and back of the property. This home offers plenty of storage space while the exterior is a gardener’s paradise with ample natural light. The front driveway is suitable for multiple cars and/or RV/trailer parking. Enjoy views of active Departure Bay & BC Ferries with proximity to services and downtown Nanaimo. Close to shopping, Cilaire Elementary, transit routes and other amenities, this home is ready for a new family to make it their home. Bring your renovation ideas or enjoy this warm and inviting home as is. (id:57458)
Property Details
|
MLS® Number
|
957218 |
|
Property Type
|
Single Family |
|
Neigbourhood
|
Departure Bay |
|
Features
|
Central Location, Other, Marine Oriented |
|
Parking Space Total
|
6 |
|
Plan
|
18900 |
|
Structure
|
Shed |
|
View Type
|
Ocean View |
Building
|
Bathroom Total
|
3 |
|
Bedrooms Total
|
6 |
|
Constructed Date
|
1975 |
|
Cooling Type
|
None |
|
Fireplace Present
|
Yes |
|
Fireplace Total
|
2 |
|
Heating Fuel
|
Electric |
|
Heating Type
|
Baseboard Heaters |
|
Size Interior
|
3296 Sqft |
|
Total Finished Area
|
3296 Sqft |
|
Type
|
House |
Land
|
Access Type
|
Road Access |
|
Acreage
|
No |
|
Size Irregular
|
10863 |
|
Size Total
|
10863 Sqft |
|
Size Total Text
|
10863 Sqft |
|
Zoning Description
|
R1 |
|
Zoning Type
|
Residential |
Rooms
| Level |
Type |
Length |
Width |
Dimensions |
|
Lower Level |
Storage |
|
|
11'4 x 6'6 |
|
Lower Level |
Entrance |
|
|
10'2 x 4'8 |
|
Lower Level |
Laundry Room |
|
6 ft |
Measurements not available x 6 ft |
|
Lower Level |
Recreation Room |
|
20 ft |
Measurements not available x 20 ft |
|
Lower Level |
Living Room |
|
|
19'5 x 13'4 |
|
Lower Level |
Bedroom |
|
|
9'6 x 10'2 |
|
Lower Level |
Bedroom |
|
12 ft |
Measurements not available x 12 ft |
|
Lower Level |
Bedroom |
|
|
16'4 x 9'9 |
|
Lower Level |
Bathroom |
|
|
4-Piece |
|
Lower Level |
Kitchen |
|
12 ft |
Measurements not available x 12 ft |
|
Main Level |
Ensuite |
|
|
2-Piece |
|
Main Level |
Bathroom |
|
|
4-Piece |
|
Main Level |
Bedroom |
|
|
14'2 x 9'10 |
|
Main Level |
Bedroom |
|
|
9'10 x 9'4 |
|
Main Level |
Primary Bedroom |
12 ft |
|
12 ft x Measurements not available |
|
Main Level |
Office |
|
|
11'10 x 10'1 |
|
Main Level |
Family Room |
|
|
11'10 x 15'9 |
|
Main Level |
Kitchen |
|
|
15'9 x 12'3 |
|
Main Level |
Dining Room |
|
|
8'9 x 12'8 |
|
Main Level |
Living Room |
|
|
18'9 x 13'7 |
https://www.realtor.ca/real-estate/26674998/236-cilaire-dr-nanaimo-departure-bay

