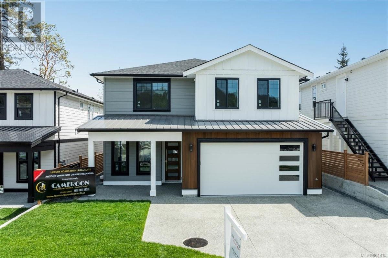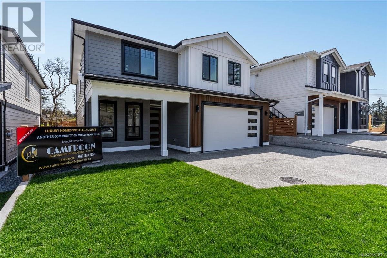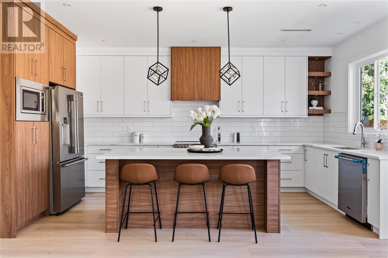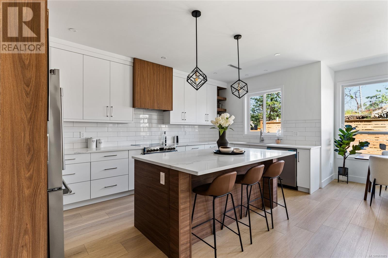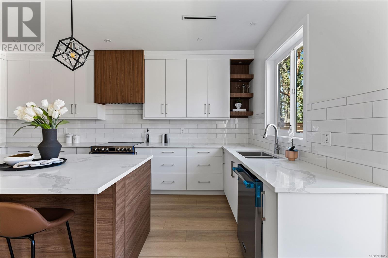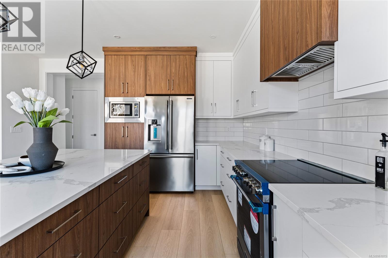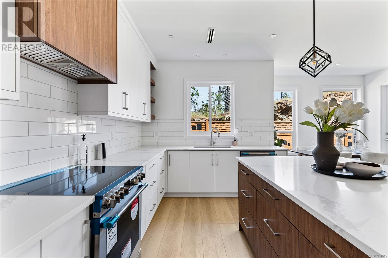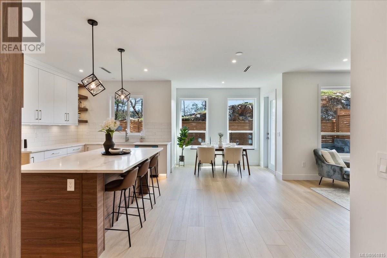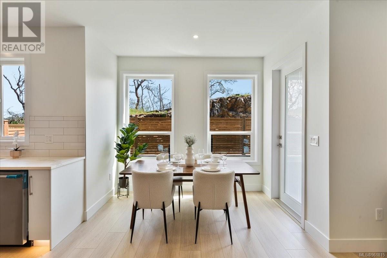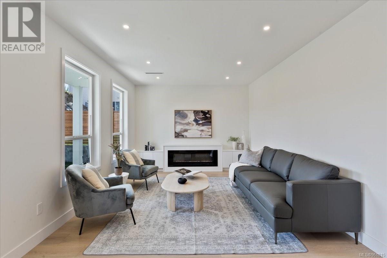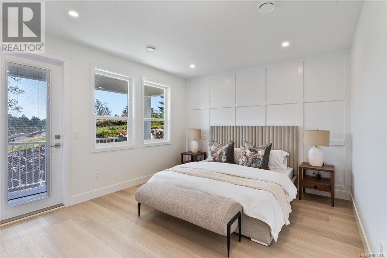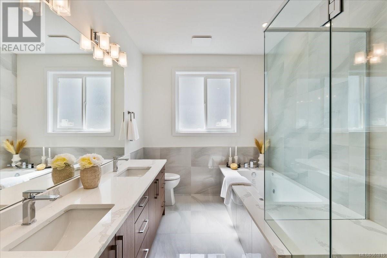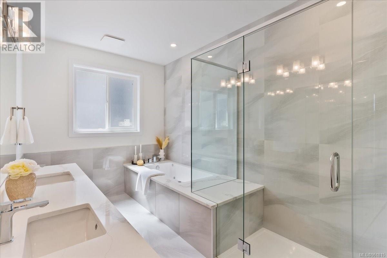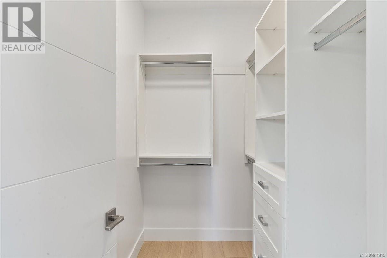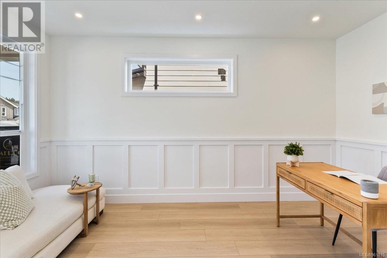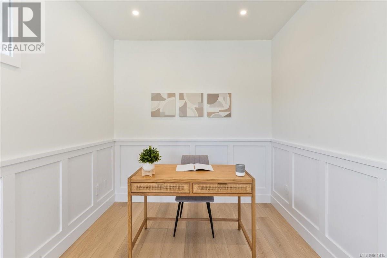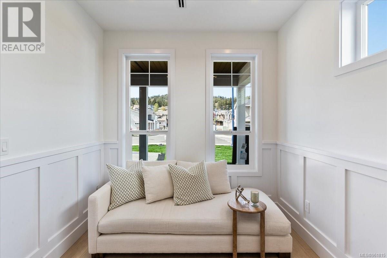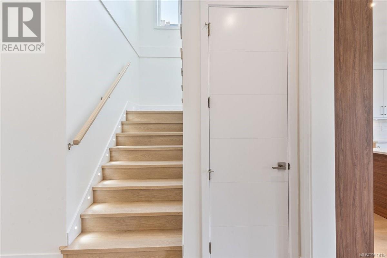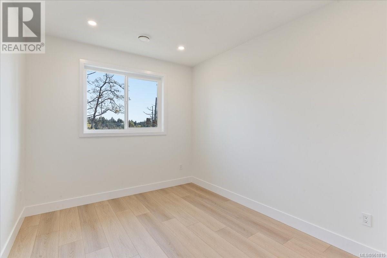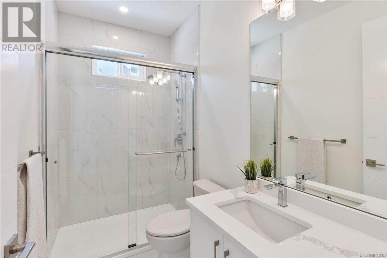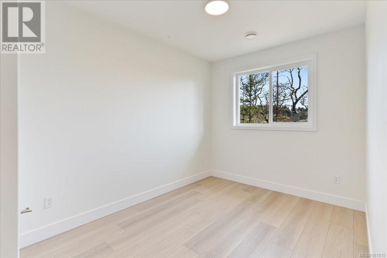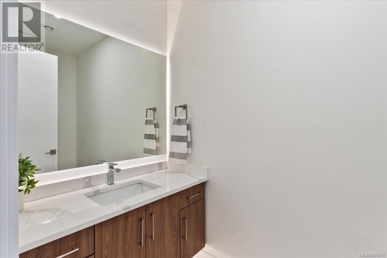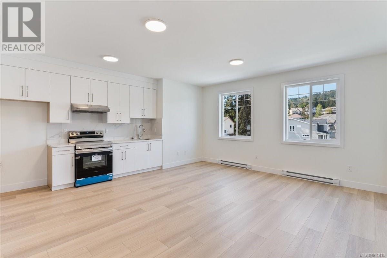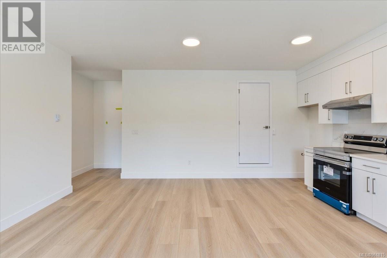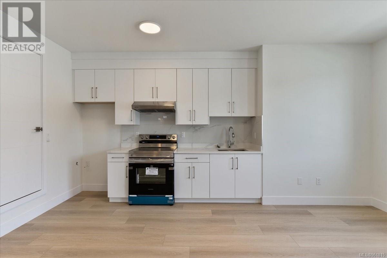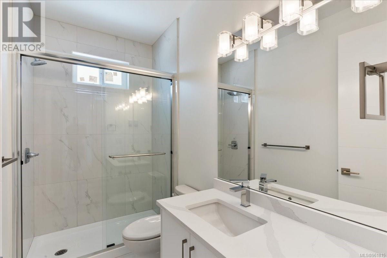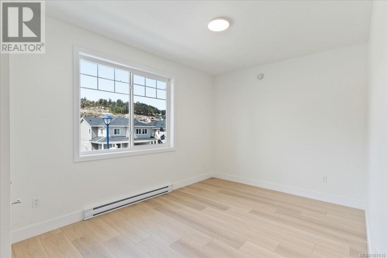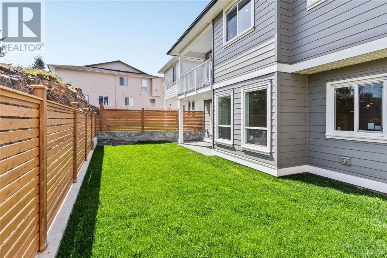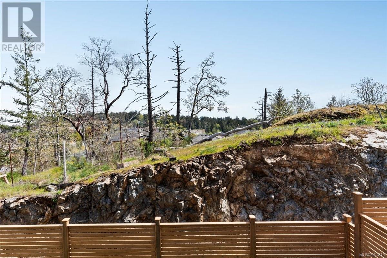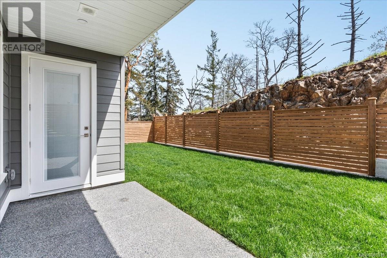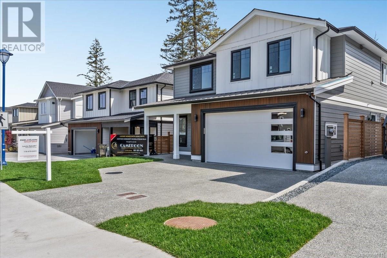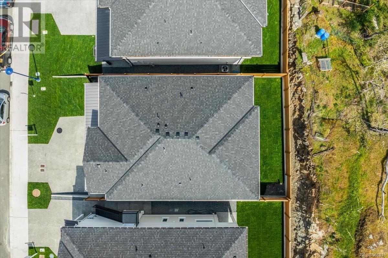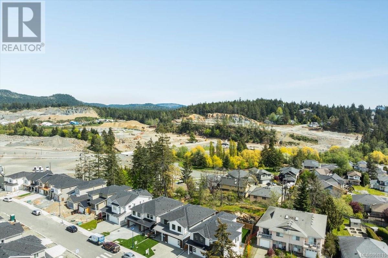5 Bedroom
4 Bathroom
3382 sqft
Fireplace
Air Conditioned
Baseboard Heaters, Forced Air, Heat Pump
$1,399,900
Nestled in the sought-after community of Bear mountain, this newly constructed 4-bedroom, 3-bathroom home built by Cameroon Developments is equipped for all of your needs. The main floor has an open-concept kitchen, dining and living area that is filled with tons of natural light leading out to a covered patio and fenced yard. The gourmet kitchen has S/S appliances, spacious kitchen island, quartz countertops and integrated floor and cabinetry lighting that elevate the space. The living room has an electric cozy fireplace with an adjacent dining area surrounded by windows. A separated laundry room includes sink and built-in storage and cabinets, as well as a powder bathroom and bedroom or office space just off of the entry. The primary suite offers a spacious walk-in closet, covered patio as well as a spa like ensuite bathroom with a double vanity sink, soaker tub and standalone shower. Additionally, the home offers a separated 1-bedroom suite with access from the side of garage. (id:57458)
Property Details
|
MLS® Number
|
961815 |
|
Property Type
|
Single Family |
|
Neigbourhood
|
Bear Mountain |
|
Parking Space Total
|
4 |
|
Plan
|
Epp80795 |
|
Structure
|
Patio(s) |
Building
|
Bathroom Total
|
4 |
|
Bedrooms Total
|
5 |
|
Constructed Date
|
2024 |
|
Cooling Type
|
Air Conditioned |
|
Fireplace Present
|
Yes |
|
Fireplace Total
|
1 |
|
Heating Type
|
Baseboard Heaters, Forced Air, Heat Pump |
|
Size Interior
|
3382 Sqft |
|
Total Finished Area
|
2718 Sqft |
|
Type
|
House |
Land
|
Acreage
|
No |
|
Size Irregular
|
4359 |
|
Size Total
|
4359 Sqft |
|
Size Total Text
|
4359 Sqft |
|
Zoning Type
|
Residential |
Rooms
| Level |
Type |
Length |
Width |
Dimensions |
|
Second Level |
Kitchen |
|
|
8'10 x 11'1 |
|
Second Level |
Living Room |
|
|
15'8 x 7'2 |
|
Second Level |
Dining Room |
|
|
8'10 x 7'2 |
|
Second Level |
Bedroom |
|
|
13'3 x 10'0 |
|
Second Level |
Bathroom |
|
|
3-Piece |
|
Second Level |
Bathroom |
|
|
5-Piece |
|
Second Level |
Primary Bedroom |
|
|
14'0 x 12'3 |
|
Second Level |
Balcony |
|
|
14'1 x 6'2 |
|
Second Level |
Bathroom |
|
|
3-Piece |
|
Second Level |
Bedroom |
|
|
9'9 x 12'0 |
|
Second Level |
Bedroom |
|
|
9'0 x 11'10 |
|
Main Level |
Patio |
|
|
18'3 x 6'9 |
|
Main Level |
Living Room |
|
|
18'8 x 12'4 |
|
Main Level |
Dining Room |
|
|
9'9 x 12'0 |
|
Main Level |
Kitchen |
|
|
9'5 x 17'3 |
|
Main Level |
Laundry Room |
|
|
8'0 x 8'0 |
|
Main Level |
Bathroom |
|
|
2-Piece |
|
Main Level |
Bedroom |
|
|
8'6 x 15'7 |
|
Main Level |
Entrance |
|
|
4'2 x 14'1 |
https://www.realtor.ca/real-estate/26816105/2363-swallow-pl-langford-bear-mountain

