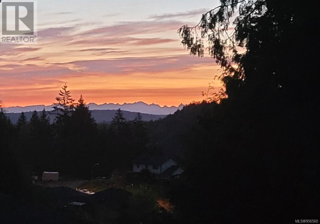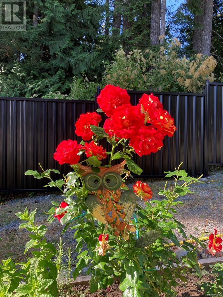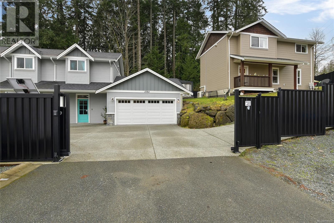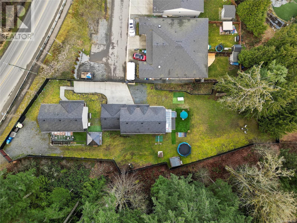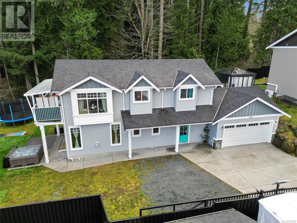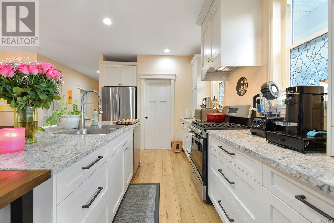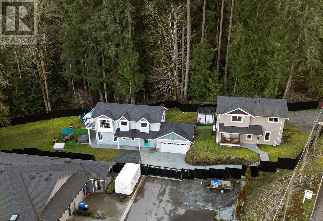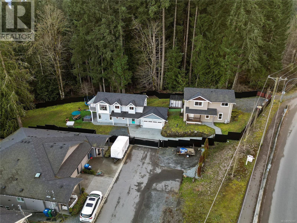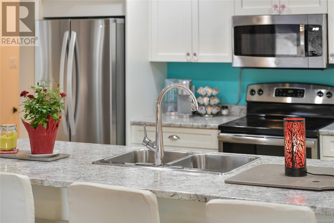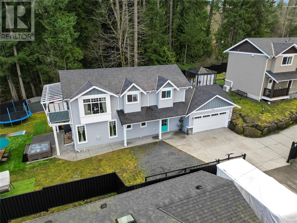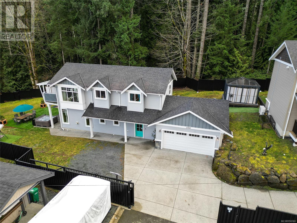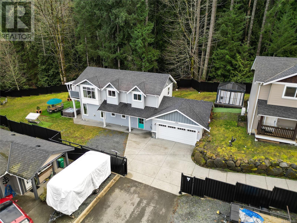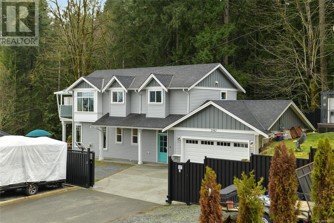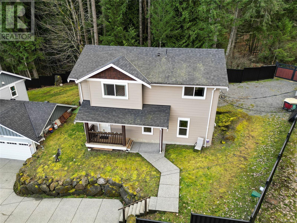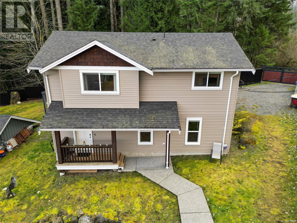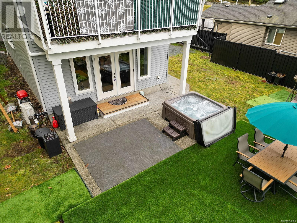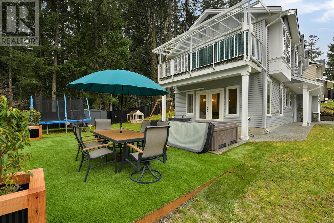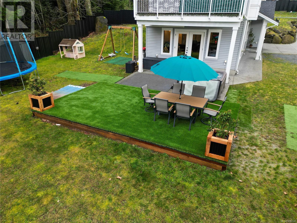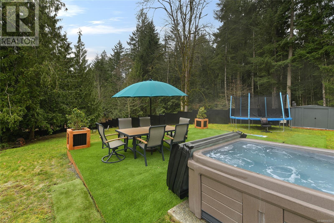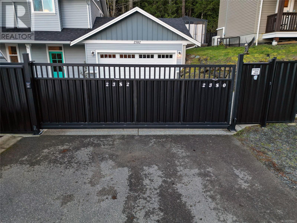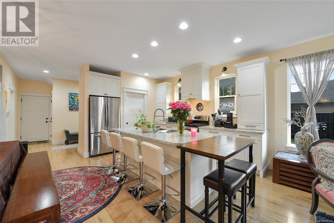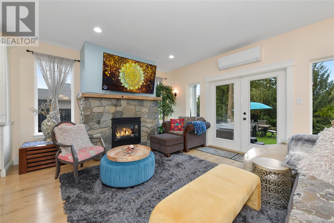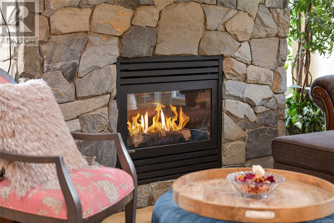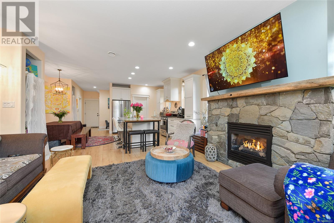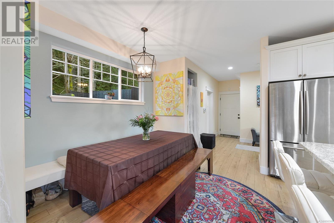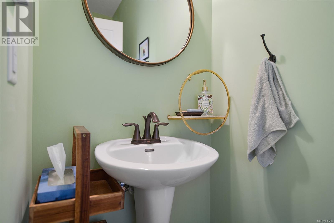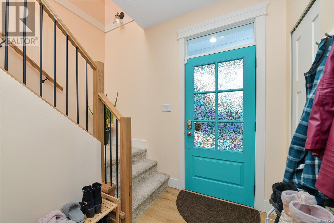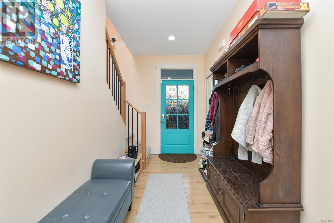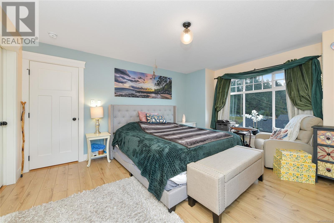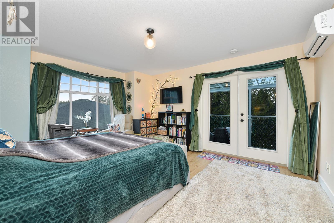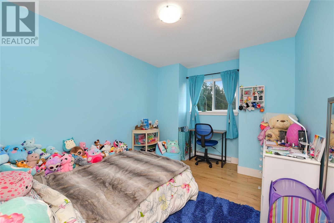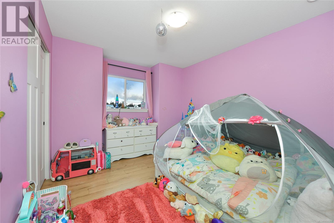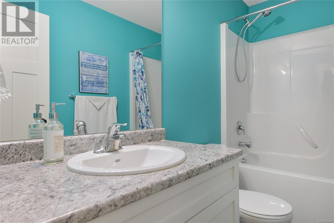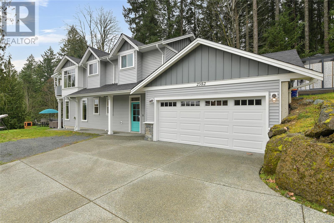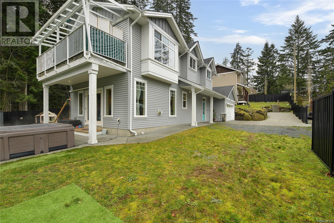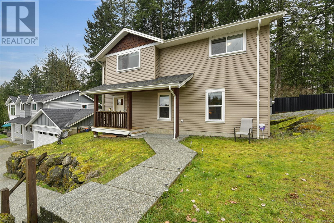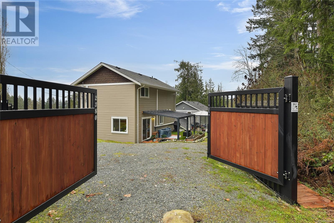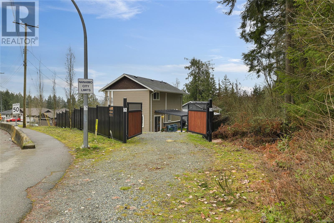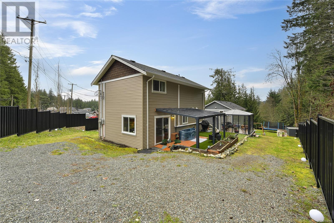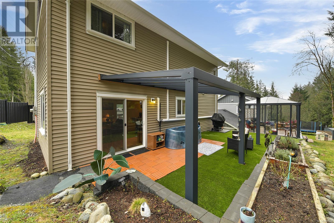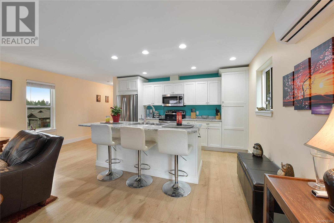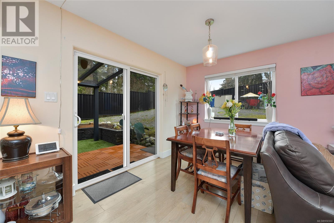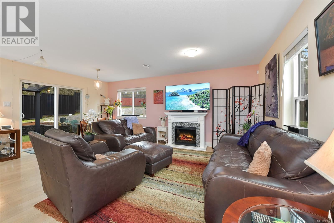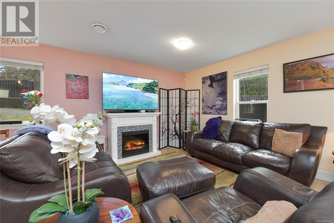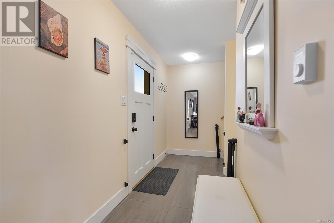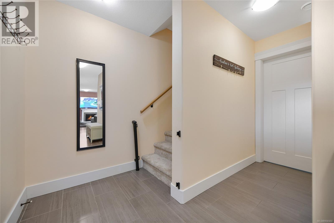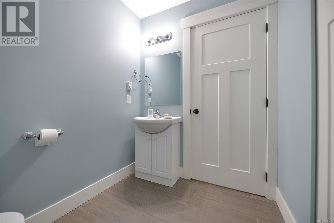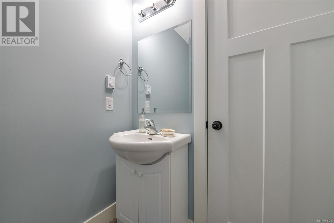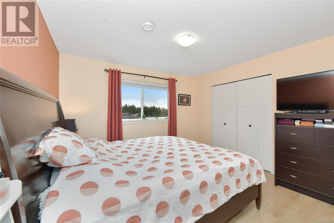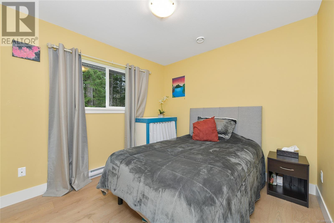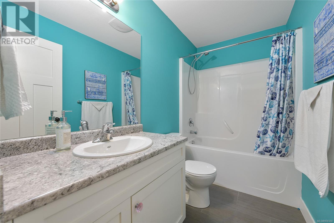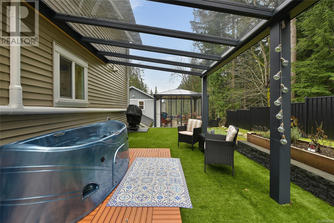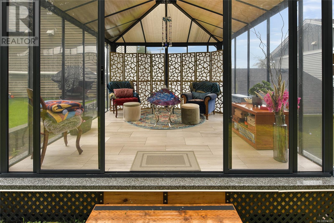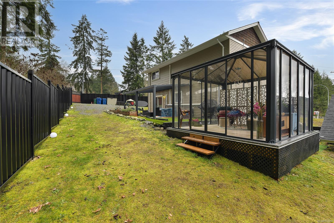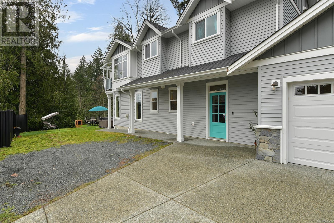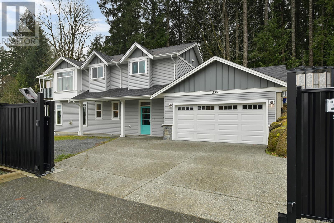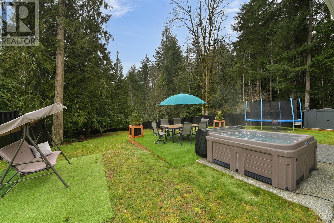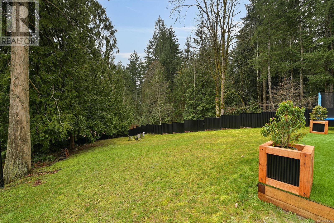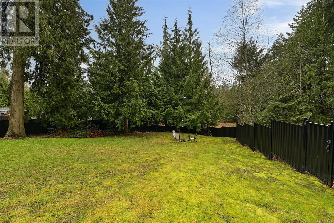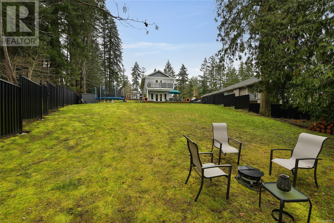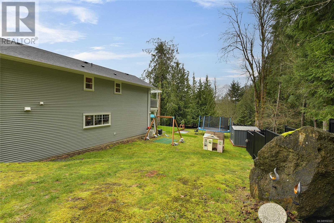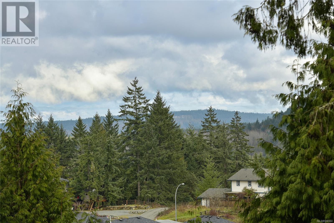6 Bedroom
6 Bathroom
5254 sqft
Fireplace
Air Conditioned, Wall Unit
Baseboard Heaters, Heat Pump
$1,849,999
TWO FULLY DETACHED SINGLE-FAMILY HOMES IN A NATURE SANCTUARY FAMILY ESTATE TOTALLING 3,225 FIN SQFT ON .4 ACRES!!! Backing onto beautiful green space offering tranquility and easy access to nature, hikes & trails. Proudly introducing an incredible opportunity to own two homes on one lot. 2382 Extension Rd offers an open concept floor plan with cozy gas fireplace, heat pump, 2x car garage. French doors flow out to private patio overlooking the yard! Upstairs has 3 bed/3 bath. The Primary bedroom features a covered balcony w/views and a walk-in closet. 2380 Extension Rd has independent driveway option & fully loaded w/ 3 Bed/3 bath, heat pump, covered veranda & hot tub for indoor/outdoor living at it's finest. Enjoy maximum privacy on your flat/usable 17,424 SqFt lot which is fully fenced with a heavy-duty metal/hydraulic operated fence! The lot features fully detached and covered gazebo for year-round entertainment and plenty of space to play, adventure, garden & relax. Located in the desirable Chase River neighbourhood! (id:57458)
Property Details
|
MLS® Number
|
956560 |
|
Property Type
|
Single Family |
|
Neigbourhood
|
Chase River |
|
Parking Space Total
|
6 |
|
Plan
|
Epp33719 |
|
Structure
|
Patio(s), Patio(s), Patio(s), Patio(s) |
Building
|
Bathroom Total
|
6 |
|
Bedrooms Total
|
6 |
|
Constructed Date
|
2016 |
|
Cooling Type
|
Air Conditioned, Wall Unit |
|
Fireplace Present
|
Yes |
|
Fireplace Total
|
1 |
|
Heating Fuel
|
Electric |
|
Heating Type
|
Baseboard Heaters, Heat Pump |
|
Size Interior
|
5254 Sqft |
|
Total Finished Area
|
3225 Sqft |
|
Type
|
House |
Land
|
Acreage
|
No |
|
Size Irregular
|
17424 |
|
Size Total
|
17424 Sqft |
|
Size Total Text
|
17424 Sqft |
|
Zoning Type
|
Multi-family |
Rooms
| Level |
Type |
Length |
Width |
Dimensions |
|
Second Level |
Bedroom |
|
|
10'4 x 9'4 |
|
Second Level |
Bedroom |
|
|
10'2 x 9'4 |
|
Second Level |
Bathroom |
|
|
9'1 x 4'11 |
|
Second Level |
Ensuite |
8 ft |
|
8 ft x Measurements not available |
|
Second Level |
Primary Bedroom |
|
12 ft |
Measurements not available x 12 ft |
|
Second Level |
Bedroom |
12 ft |
|
12 ft x Measurements not available |
|
Second Level |
Bathroom |
9 ft |
|
9 ft x Measurements not available |
|
Second Level |
Bedroom |
12 ft |
|
12 ft x Measurements not available |
|
Second Level |
Ensuite |
|
|
10'6 x 4'11 |
|
Second Level |
Primary Bedroom |
|
|
15'6 x 13'6 |
|
Second Level |
Patio |
|
|
20'4 x 6'6 |
|
Main Level |
Other |
|
|
29'10 x 12'10 |
|
Main Level |
Patio |
|
|
18'6 x 6'6 |
|
Main Level |
Living Room |
|
|
14'9 x 11'4 |
|
Main Level |
Dining Room |
|
8 ft |
Measurements not available x 8 ft |
|
Main Level |
Kitchen |
|
|
14'8 x 9'3 |
|
Main Level |
Bathroom |
|
|
7'3 x 5'9 |
|
Main Level |
Entrance |
|
|
12'9 x 4'8 |
|
Main Level |
Other |
|
|
11'5 x 11'5 |
|
Main Level |
Storage |
|
|
9'20 x 7'5 |
|
Main Level |
Patio |
|
3 ft |
Measurements not available x 3 ft |
|
Main Level |
Other |
|
5 ft |
Measurements not available x 5 ft |
|
Main Level |
Other |
25 ft |
15 ft |
25 ft x 15 ft |
|
Main Level |
Patio |
20 ft |
|
20 ft x Measurements not available |
|
Main Level |
Living Room |
|
|
19'1 x 14'3 |
|
Main Level |
Dining Room |
|
10 ft |
Measurements not available x 10 ft |
|
Main Level |
Kitchen |
|
9 ft |
Measurements not available x 9 ft |
|
Main Level |
Bathroom |
|
|
8'11 x 3'2 |
|
Main Level |
Entrance |
|
|
15'6 x 6'2 |
https://www.realtor.ca/real-estate/26643013/23822380-extension-rd-nanaimo-chase-river

