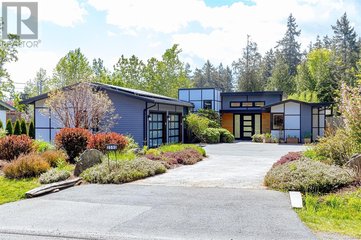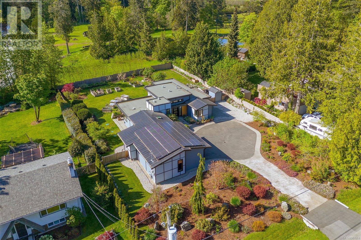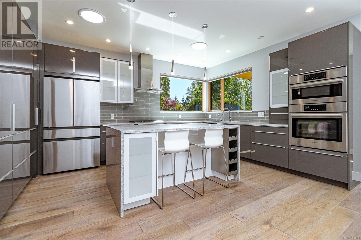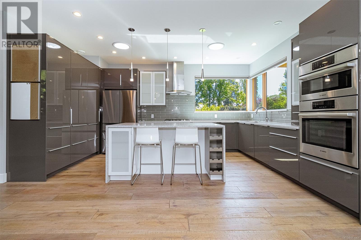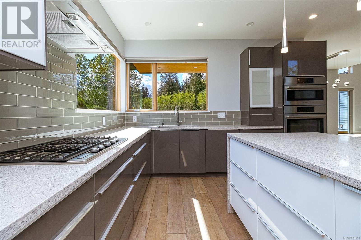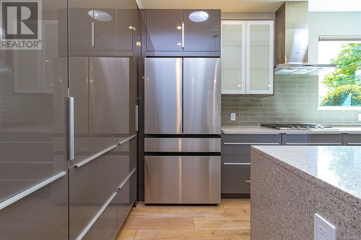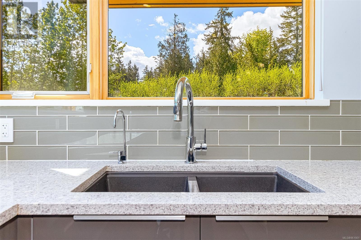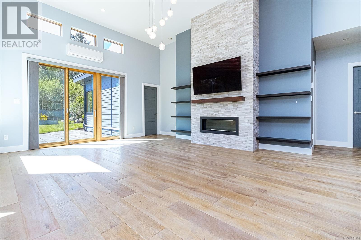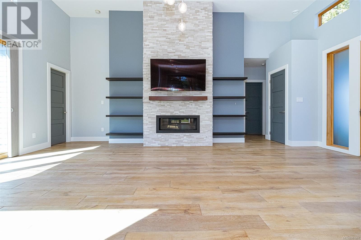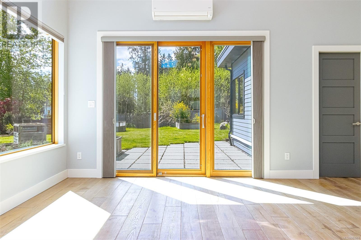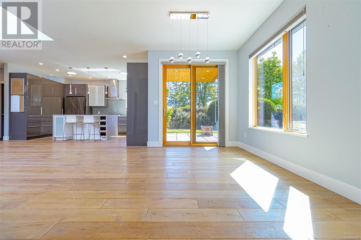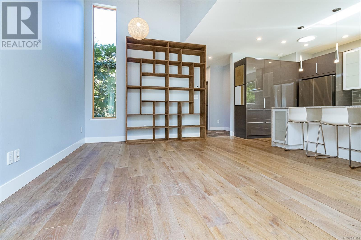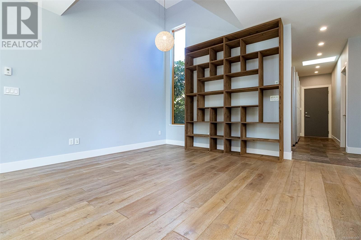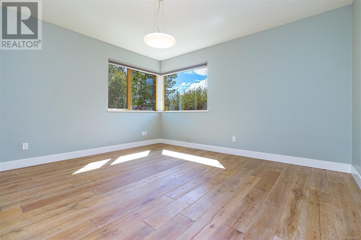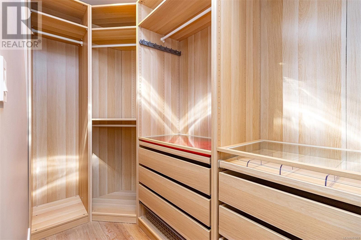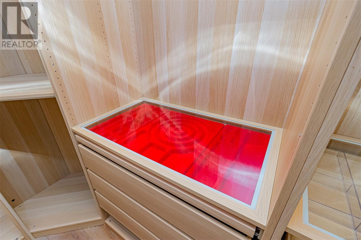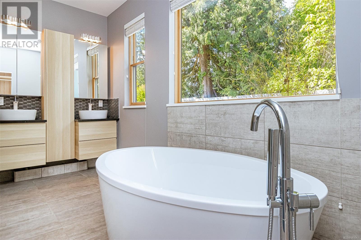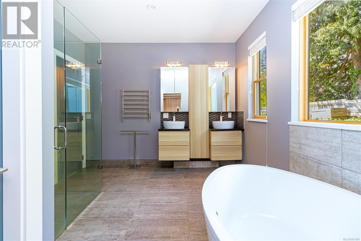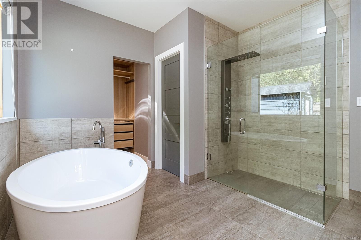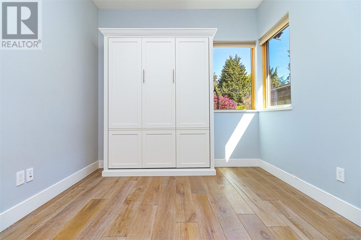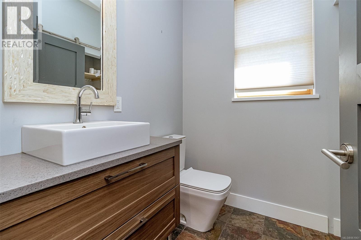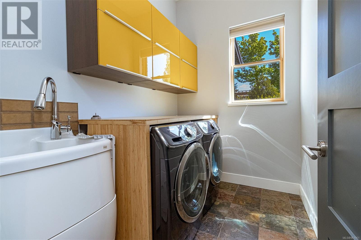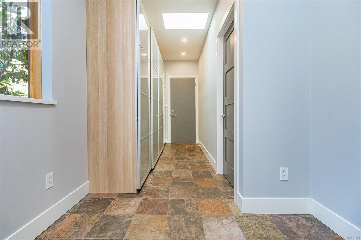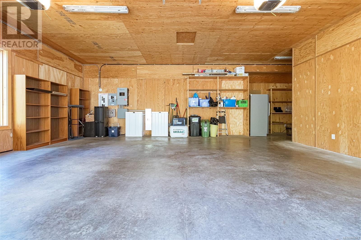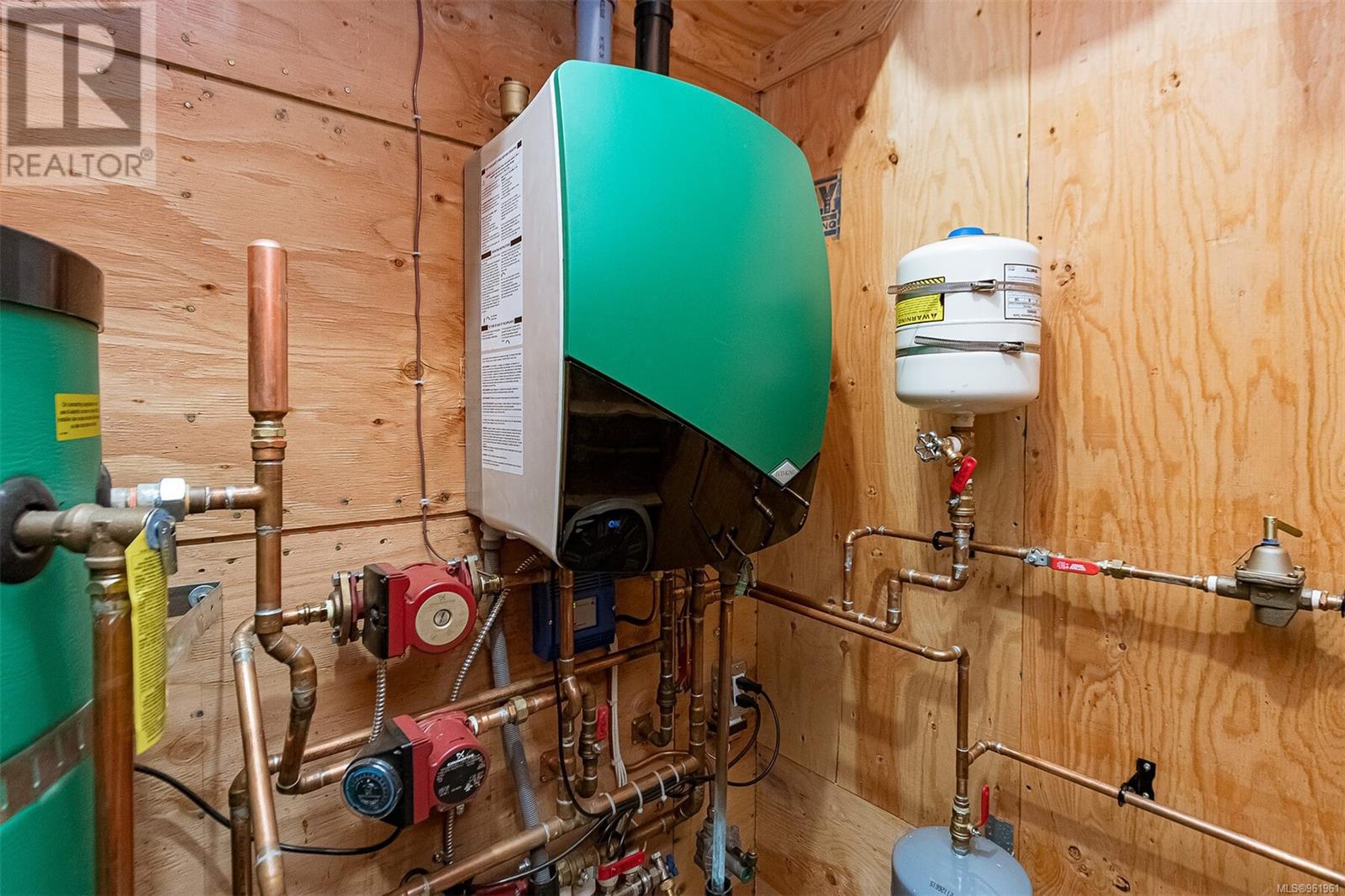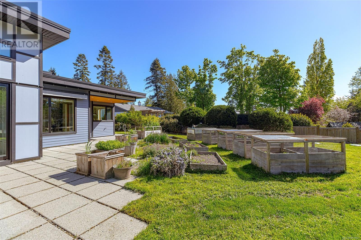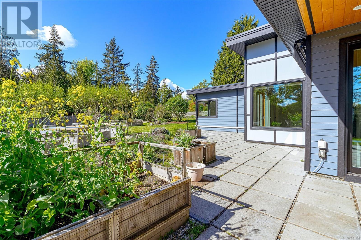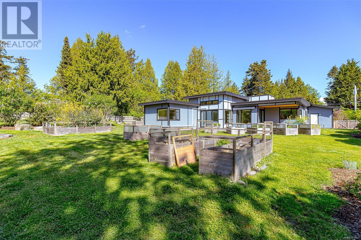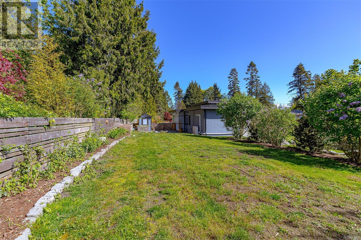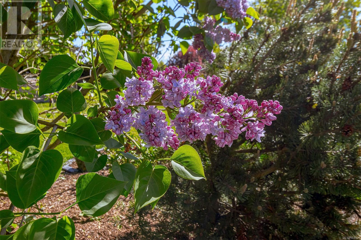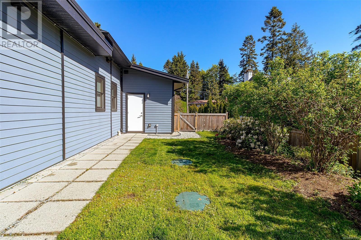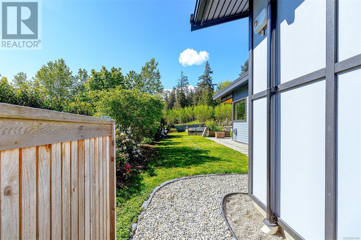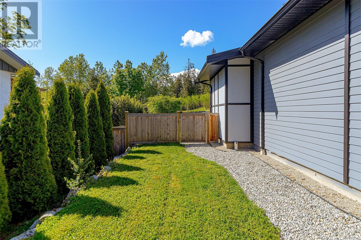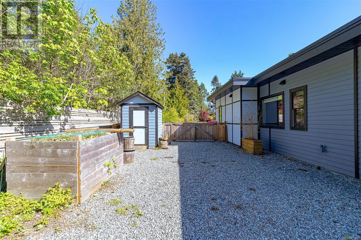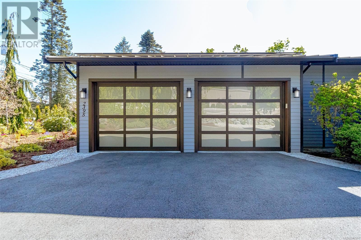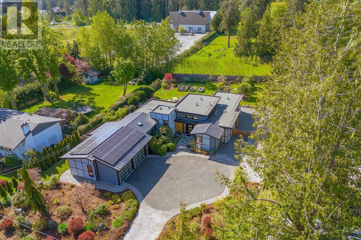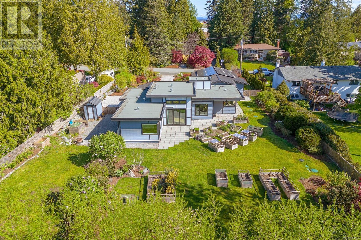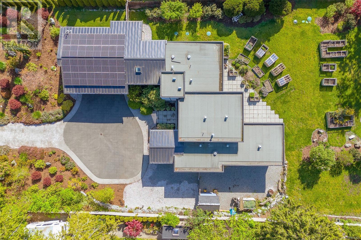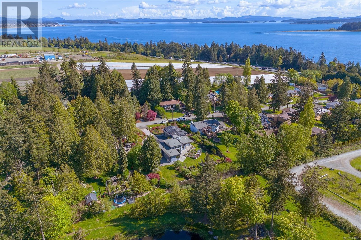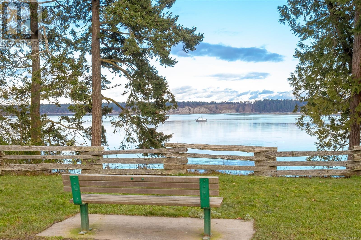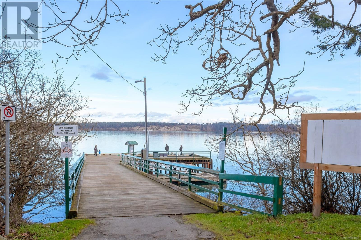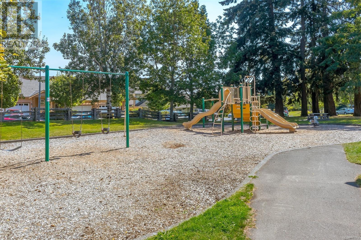3 Bedroom
3 Bathroom
2801 sqft
Contemporary
Fireplace
Air Conditioned
Heat Pump, Heat Recovery Ventilation (Hrv), Hot Water
$1,689,900
Nestled along a tranquil country road, this exquisite custom-built home from 2016 offers a haven of comfort and elegance. Boasting 3 bedrooms and 3 bathrooms, this residence presents a blend of modern luxury and picturesque surroundings. Step into the heart of the home, where a gourmet kitchen awaits with sleek high-gloss cabinetry, stainless steel appliances including double wall ovens and a gas cooktop, complemented by stunning quartz waterfall counters. The sunlit living room beckons with its 13-foot vaulted ceilings, expansive Pella windows, and a cozy gas fireplace, creating a welcoming space for relaxation and entertainment. Designed for effortless living, the open-concept layout provides seamless transitions between spaces, catering to families and retirees alike. Enjoy the convenience of a spa-inspired 5-piece ensuite, radiant hot water in-floor heating beneath engineered wood and slate floors, along with the comfort of AC powered by a new heat pump. Additional features include a standing-seam metal roof, abundant built-in storage, and high-end blinds throughout. Embrace sustainability with a new solar panel system, complete with wiring for an electric vehicle charger, while a 650-square-foot garage and workshop, RV parking, and an HRV system enhance practicality and convenience. Outside, a sprawling 800-square-foot patio overlooks meticulously landscaped half-acre grounds, offering ample space for pets or gardening enthusiasts to flourish. With its fantastic location and easy access to shopping and amenities, this property embodies the perfect blend of luxury, comfort, and convenience. (id:57458)
Property Details
|
MLS® Number
|
961961 |
|
Property Type
|
Single Family |
|
Neigbourhood
|
Saanichton |
|
Features
|
Cul-de-sac, Rectangular |
|
Parking Space Total
|
6 |
|
Plan
|
Vip20286 |
|
Structure
|
Shed, Workshop, Patio(s), Patio(s) |
Building
|
Bathroom Total
|
3 |
|
Bedrooms Total
|
3 |
|
Architectural Style
|
Contemporary |
|
Constructed Date
|
2016 |
|
Cooling Type
|
Air Conditioned |
|
Fireplace Present
|
Yes |
|
Fireplace Total
|
1 |
|
Heating Fuel
|
Natural Gas, Solar, Other |
|
Heating Type
|
Heat Pump, Heat Recovery Ventilation (hrv), Hot Water |
|
Size Interior
|
2801 Sqft |
|
Total Finished Area
|
2116 Sqft |
|
Type
|
House |
Land
|
Acreage
|
No |
|
Size Irregular
|
0.51 |
|
Size Total
|
0.51 Ac |
|
Size Total Text
|
0.51 Ac |
|
Zoning Description
|
Re-2 |
|
Zoning Type
|
Residential |
Rooms
| Level |
Type |
Length |
Width |
Dimensions |
|
Main Level |
Workshop |
|
|
9' x 9' |
|
Main Level |
Utility Room |
|
|
8' x 6' |
|
Main Level |
Porch |
|
|
17' x 11' |
|
Main Level |
Patio |
|
|
17' x 18' |
|
Main Level |
Patio |
|
|
14' x 25' |
|
Main Level |
Laundry Room |
|
|
8' x 6' |
|
Main Level |
Office |
|
|
14' x 13' |
|
Main Level |
Bathroom |
|
|
2-Piece |
|
Main Level |
Bedroom |
|
|
10' x 10' |
|
Main Level |
Bedroom |
|
|
11' x 10' |
|
Main Level |
Ensuite |
|
|
5-Piece |
|
Main Level |
Bathroom |
|
|
3-Piece |
|
Main Level |
Primary Bedroom |
|
|
15' x 14' |
|
Main Level |
Kitchen |
|
|
17' x 13' |
|
Main Level |
Dining Room |
|
|
12' x 11' |
|
Main Level |
Living Room |
|
|
21' x 16' |
|
Main Level |
Entrance |
|
|
10' x 6' |
https://www.realtor.ca/real-estate/26823272/2395-mt-st-michael-rd-central-saanich-saanichton

