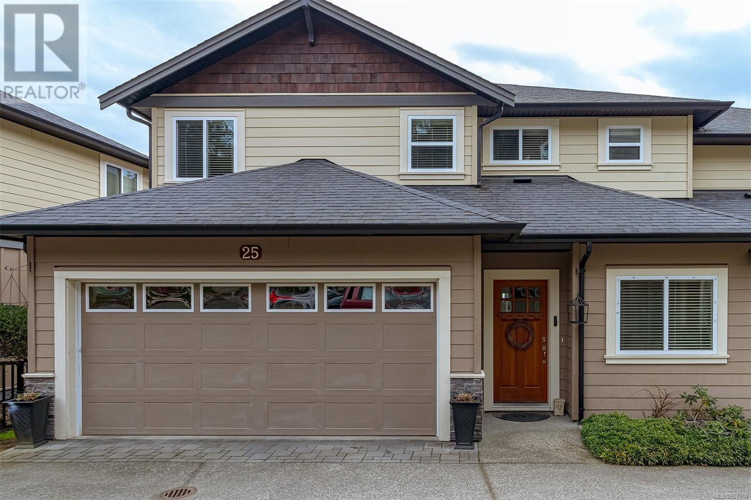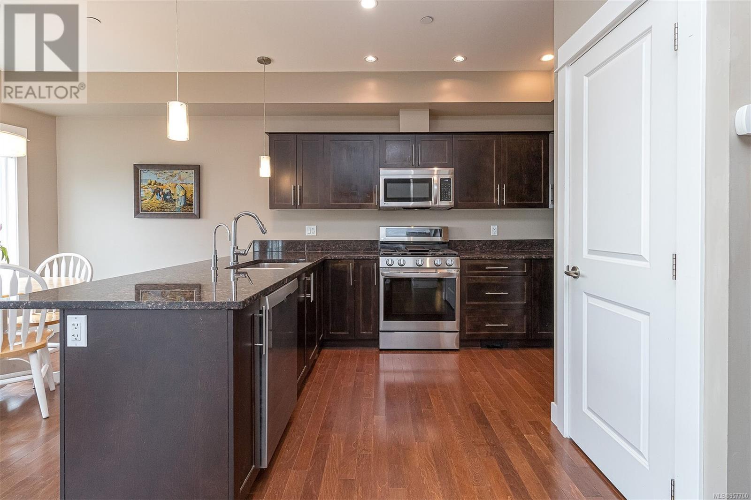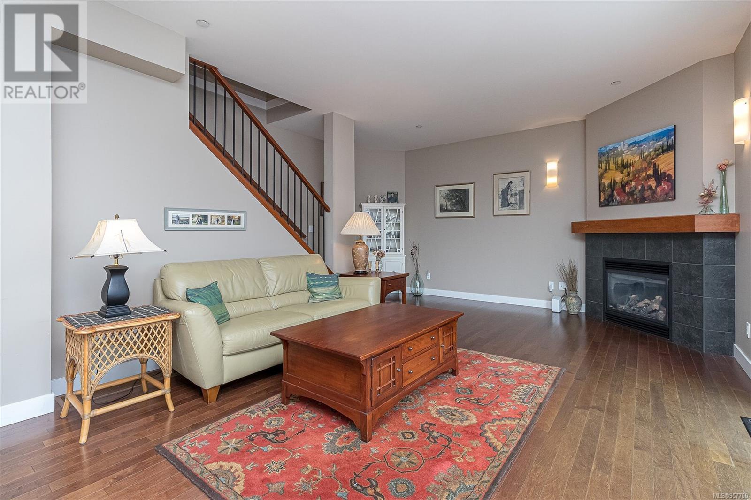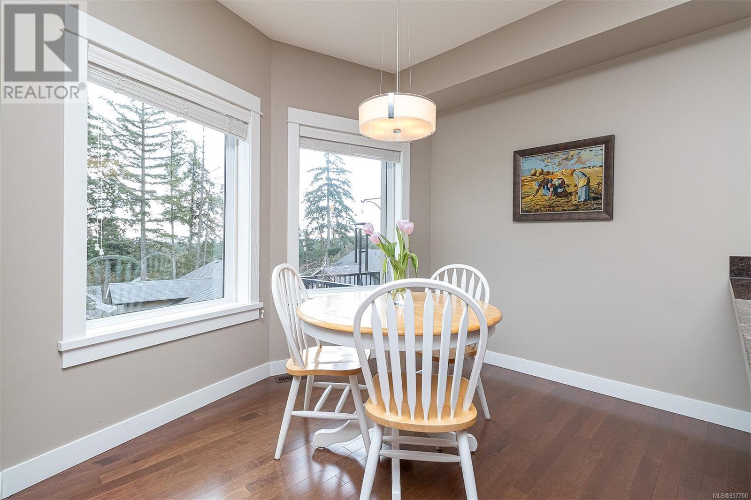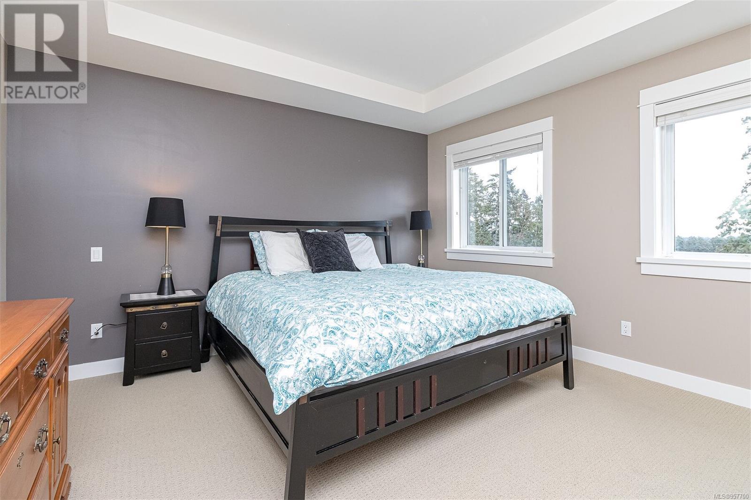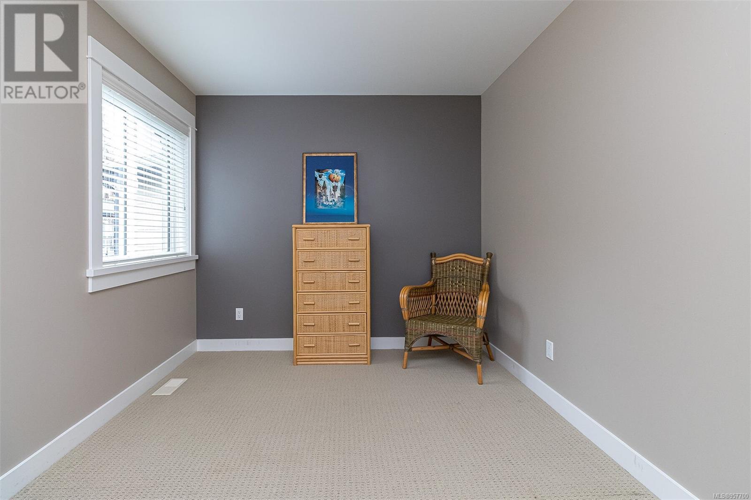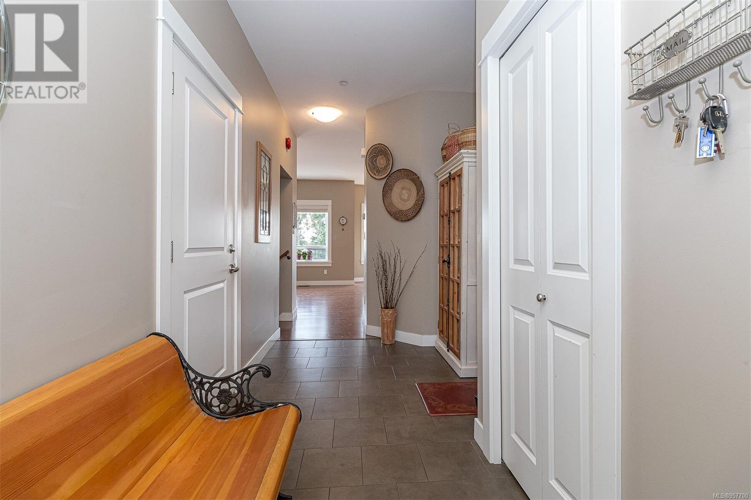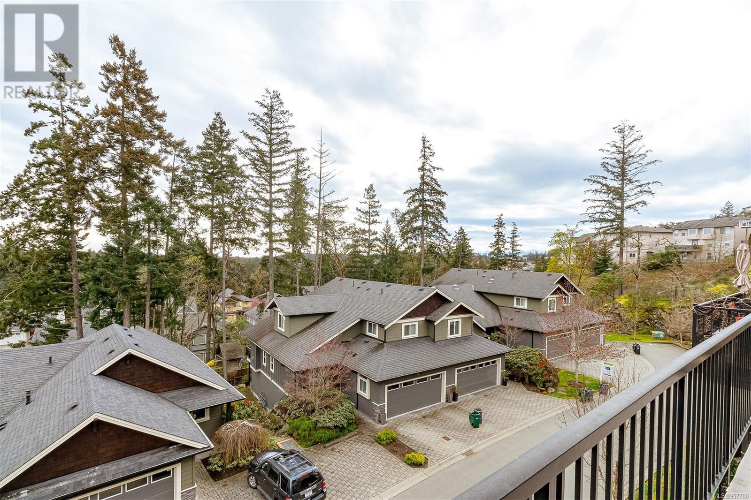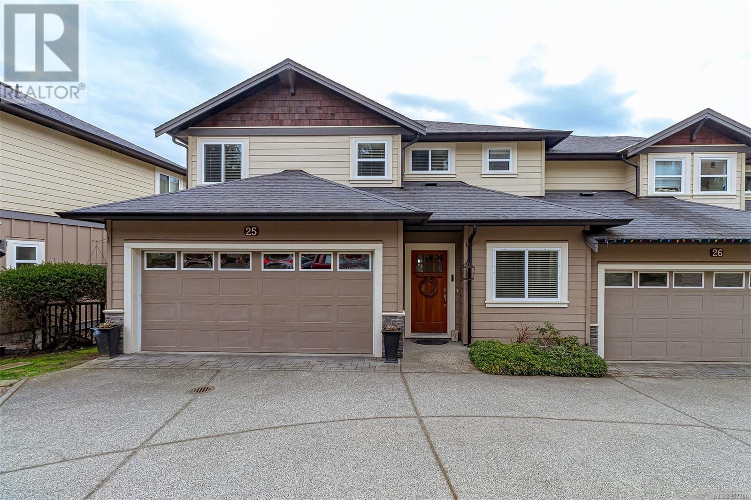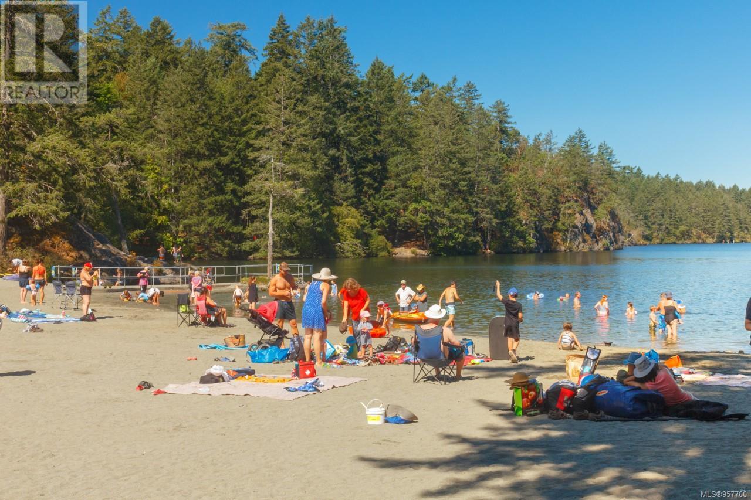25 2319 Chilco Rd View Royal, British Columbia V9B 0L8
$999,900Maintenance,
$465 Monthly
Maintenance,
$465 MonthlyYou will be impressed w this beautiful 4 bedroom + 4 bathroom end unit townhouse in the sought after executive Stone Cliffe boasting sunny South Eastern exposure w open mountain & valley views from all 3 levels. Gourmet kitchen w stone counters, SS appliances including gas range & pantry. Relax & enjoy the gas fp in the living room or entertain in the separate dining area offering privacy w mature trees as your vantage point. Primary is large enough for a king size bed & still has room for a walk in closet & full ensuite including heated tile + deep soaker. Two more generous size bedrooms, expansive landing & second full bathroom complete the upstairs. Bonus - Versatile bright walk out lower level w large family room ideal for any teenagers, 4th Bedroom/den, full bathroom, private patio & high ceilings. Other features include dedicated separate office on main, wood floors, plenty of storage, geothermal heating w AC & double-garage. Walk to Thetis Lake or get on the Galloping Goose! (id:57458)
Property Details
| MLS® Number | 957700 |
| Property Type | Single Family |
| Neigbourhood | Six Mile |
| Community Name | Stonecliffe |
| Community Features | Pets Allowed, Family Oriented |
| Features | Rectangular |
| Parking Space Total | 2 |
| Plan | Vis6974 |
Building
| Bathroom Total | 4 |
| Bedrooms Total | 4 |
| Architectural Style | Other |
| Constructed Date | 2011 |
| Cooling Type | Air Conditioned |
| Fireplace Present | Yes |
| Fireplace Total | 1 |
| Heating Fuel | Electric, Geo Thermal, Natural Gas |
| Heating Type | Forced Air |
| Size Interior | 2716 Sqft |
| Total Finished Area | 2365 Sqft |
| Type | Row / Townhouse |
Land
| Acreage | No |
| Size Irregular | 2664 |
| Size Total | 2664 Sqft |
| Size Total Text | 2664 Sqft |
| Zoning Type | Residential |
Rooms
| Level | Type | Length | Width | Dimensions |
|---|---|---|---|---|
| Second Level | Bathroom | 4-Piece | ||
| Second Level | Ensuite | 4-Piece | ||
| Second Level | Bedroom | 14' x 9' | ||
| Second Level | Bedroom | 11' x 10' | ||
| Second Level | Primary Bedroom | 14' x 13' | ||
| Lower Level | Balcony | 22' x 5' | ||
| Lower Level | Bedroom | 10' x 9' | ||
| Lower Level | Bathroom | 4-Piece | ||
| Lower Level | Family Room | 21' x 11' | ||
| Main Level | Bathroom | 2-Piece | ||
| Main Level | Office | 7' x 6' | ||
| Main Level | Kitchen | 8' x 9' | ||
| Main Level | Dining Room | 10' x 7' | ||
| Main Level | Balcony | 21' x 6' | ||
| Main Level | Living Room | 14' x 13' | ||
| Main Level | Entrance | 8' x 5' | ||
| Additional Accommodation | Living Room | 15' x 8' |
https://www.realtor.ca/real-estate/26684279/25-2319-chilco-rd-view-royal-six-mile
Interested?
Contact us for more information

