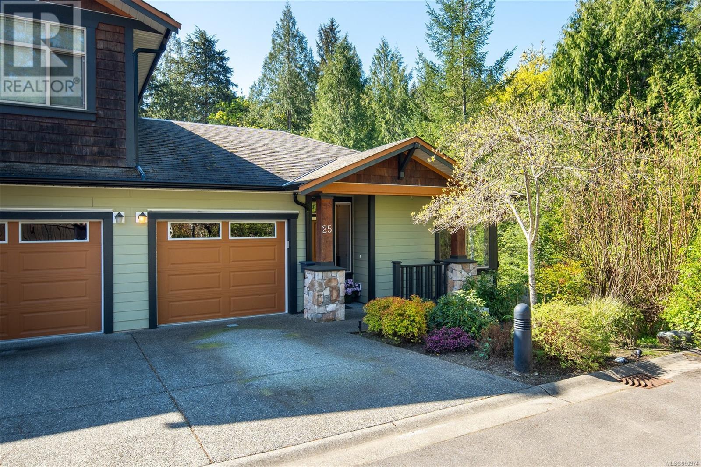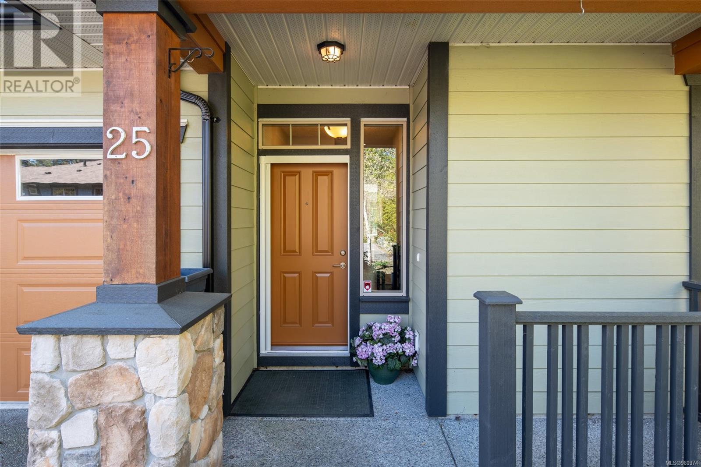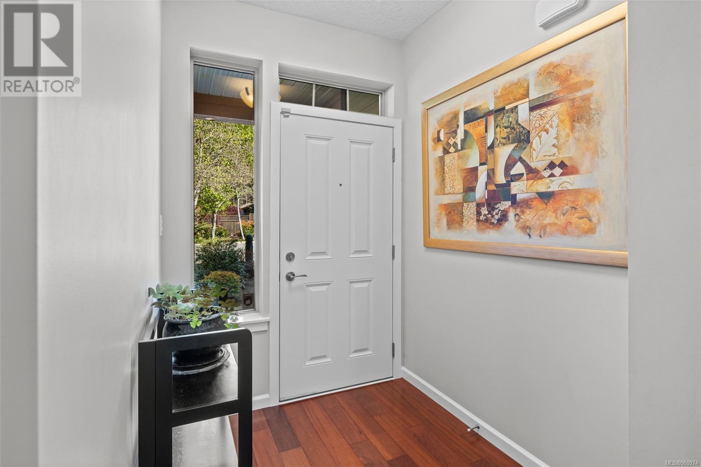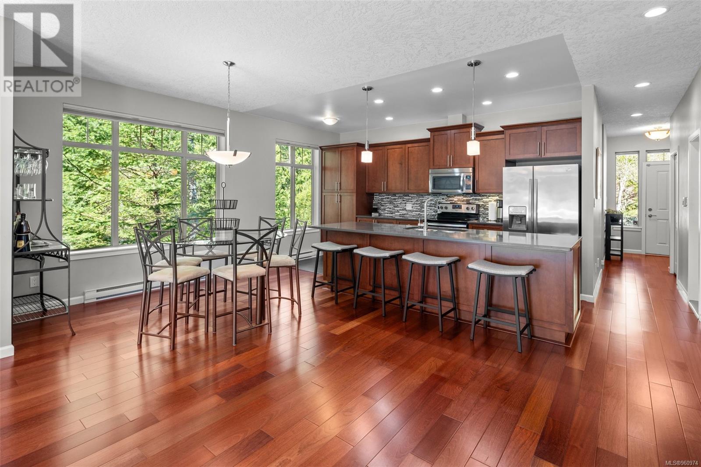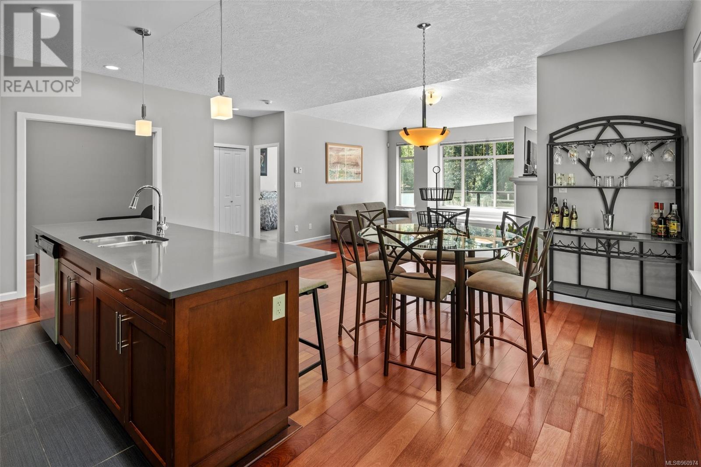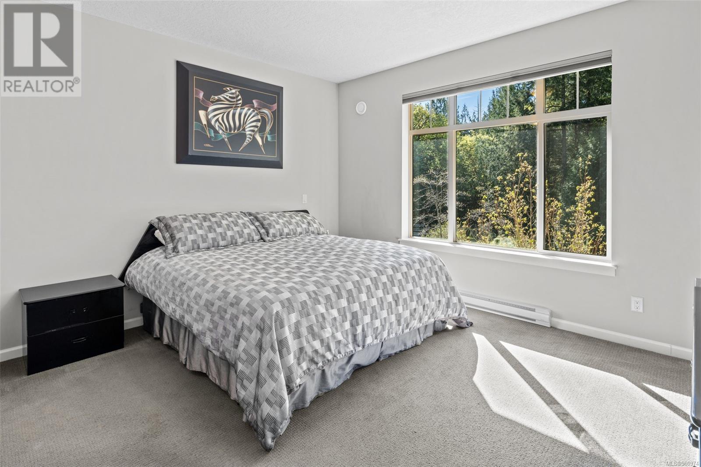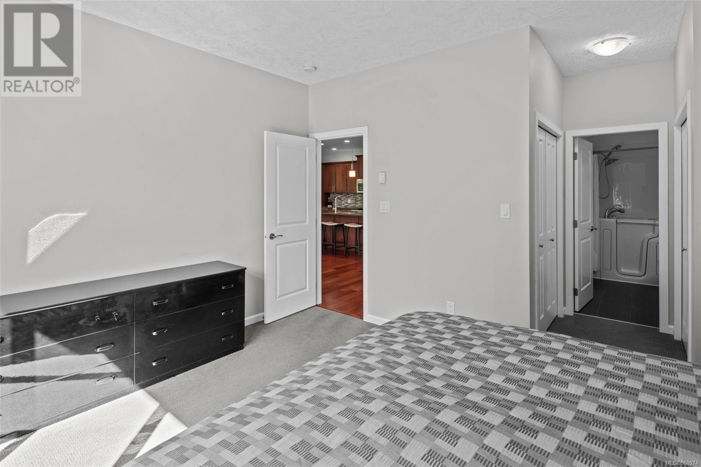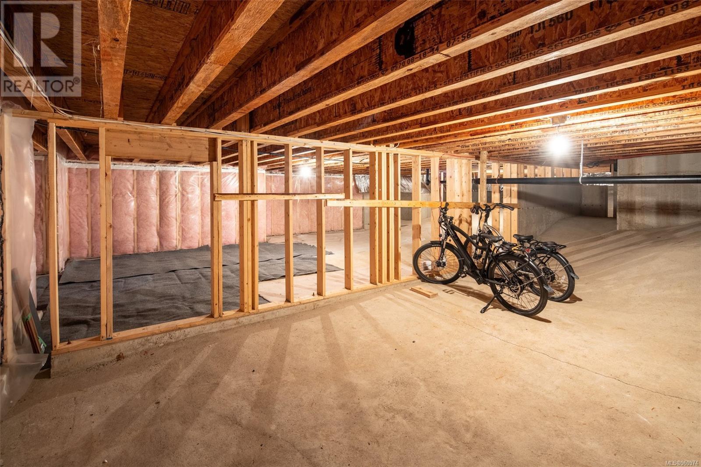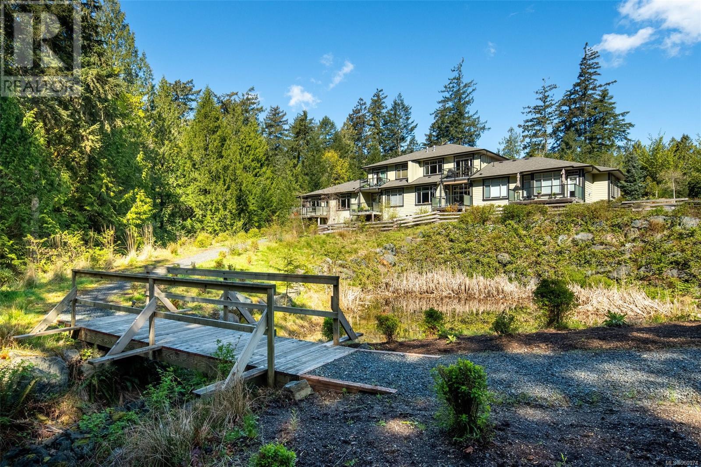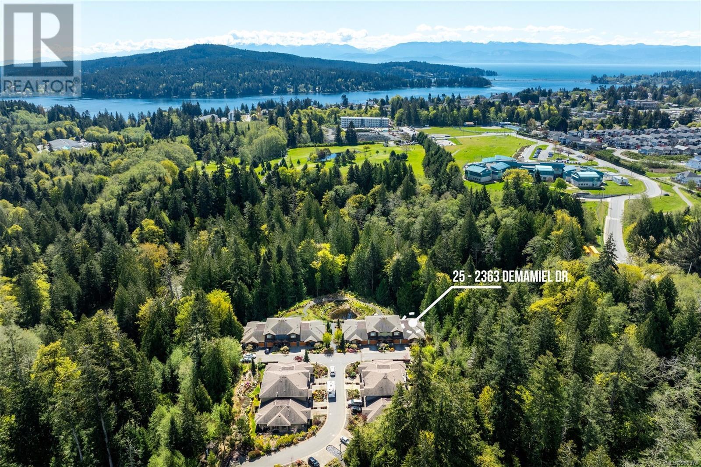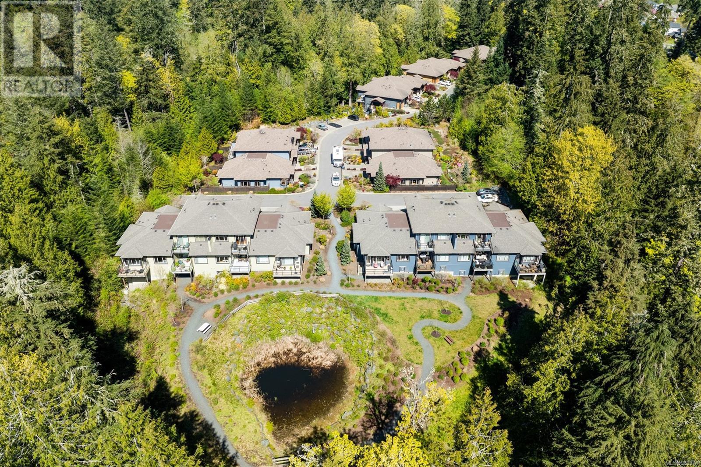25 2363 Demamiel Dr Sooke, British Columbia V9Z 0Y4
$665,000Maintenance,
$342.74 Monthly
Maintenance,
$342.74 MonthlyDiscover the allure of Unit 25 at The Point at Sunriver, a stunning rancher-style townhome built in 2015, nestled against the serene backdrop of Demamiel Creek's lush forestscape. This exquisite corner lot home bathes in abundant natural light, enhancing its open-concept design that seamlessly integrates a spacious kitchen, dining, and living area. The interiors boast engineered hardwood flooring, creating a warm and inviting ambiance. The heart of this home features a cozy natural gas fireplace in the living room. Step out onto the patio and be captivated by breathtaking views of a beautifully landscaped pond and the soothing sounds of the nearby creek. This 2-bedroom, 2-bathroom townhome also includes a versatile den and an expansive heated and ventilated crawlspace. This rare amenity offers ample storage for all your bulky seasonal items like bicycles. Experience the perfect blend of comfort, convenience, and natural beauty at The Point at Sunriver—your dream home awaits! (id:57458)
Property Details
| MLS® Number | 960974 |
| Property Type | Single Family |
| Neigbourhood | Sunriver |
| Community Name | The Pointe |
| Community Features | Pets Allowed, Family Oriented |
| Features | Cul-de-sac, Level Lot, Private Setting, Wooded Area, Irregular Lot Size |
| Parking Space Total | 1 |
| Plan | Vis6674 |
| Structure | Patio(s) |
| View Type | Valley View |
Building
| Bathroom Total | 2 |
| Bedrooms Total | 2 |
| Architectural Style | Westcoast |
| Constructed Date | 2015 |
| Cooling Type | None |
| Fireplace Present | Yes |
| Fireplace Total | 1 |
| Heating Fuel | Electric, Natural Gas |
| Heating Type | Baseboard Heaters |
| Size Interior | 1288 Sqft |
| Total Finished Area | 1288 Sqft |
| Type | Row / Townhouse |
Parking
| Garage |
Land
| Acreage | No |
| Size Irregular | 1539 |
| Size Total | 1539 Sqft |
| Size Total Text | 1539 Sqft |
| Zoning Type | Multi-family |
Rooms
| Level | Type | Length | Width | Dimensions |
|---|---|---|---|---|
| Main Level | Den | 8' x 10' | ||
| Main Level | Eating Area | 6' x 8' | ||
| Main Level | Bedroom | 10' x 10' | ||
| Main Level | Ensuite | 4-Piece | ||
| Main Level | Bathroom | 4-Piece | ||
| Main Level | Primary Bedroom | 12' x 14' | ||
| Main Level | Kitchen | 9' x 10' | ||
| Main Level | Dining Room | 9' x 19' | ||
| Main Level | Patio | 10' x 13' | ||
| Main Level | Entrance | 6' x 7' |
https://www.realtor.ca/real-estate/26782617/25-2363-demamiel-dr-sooke-sunriver
Interested?
Contact us for more information

