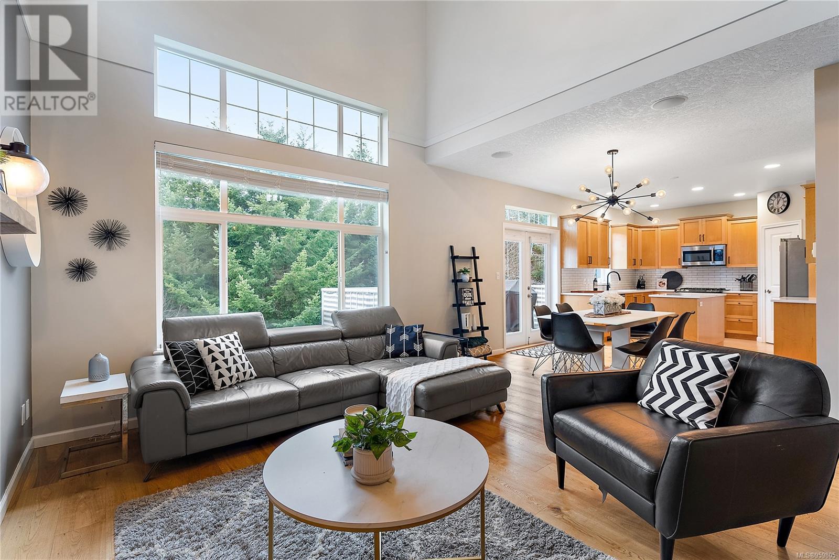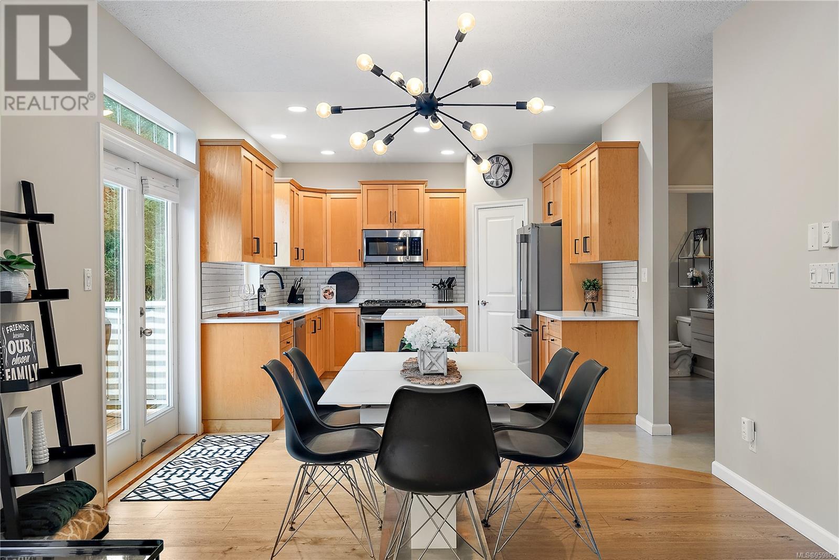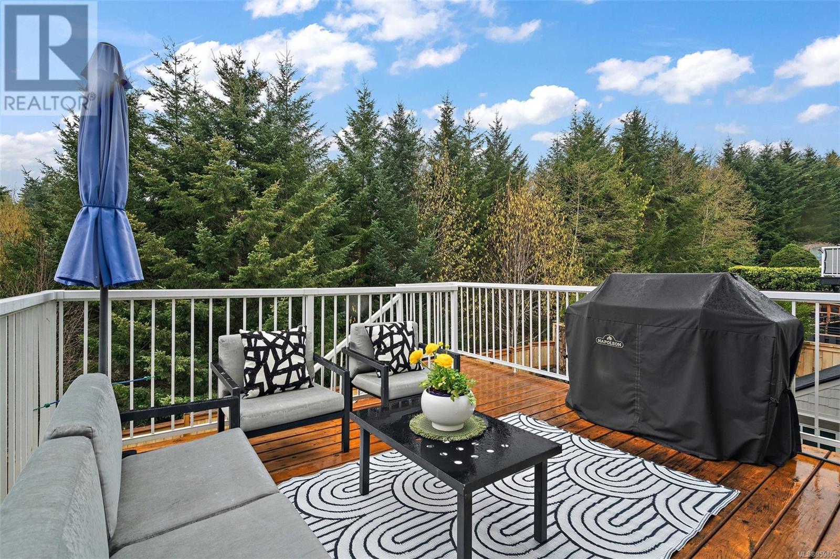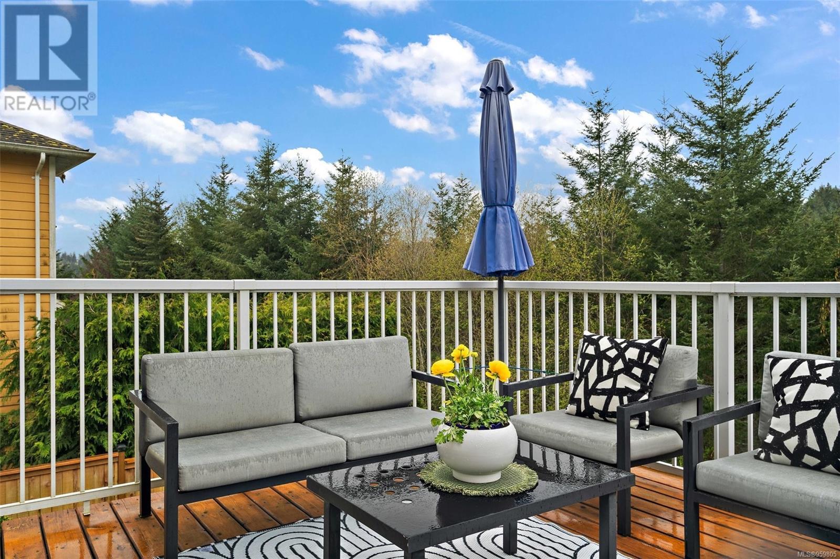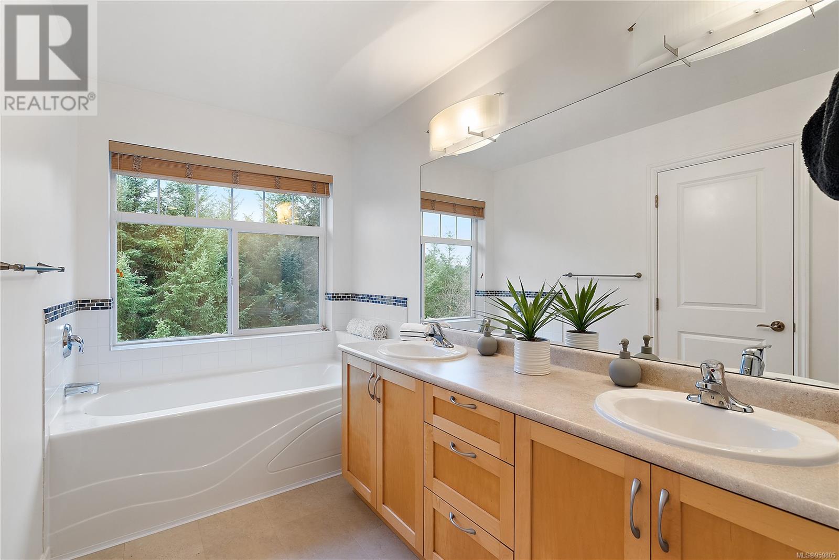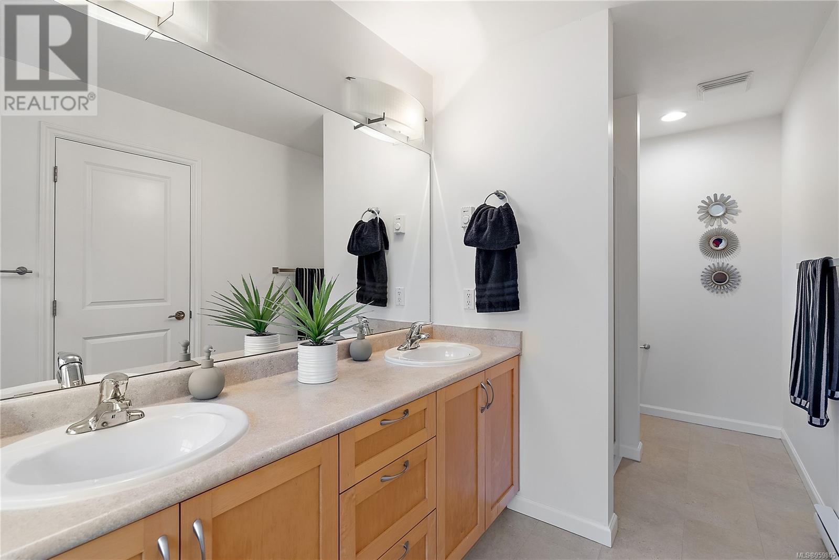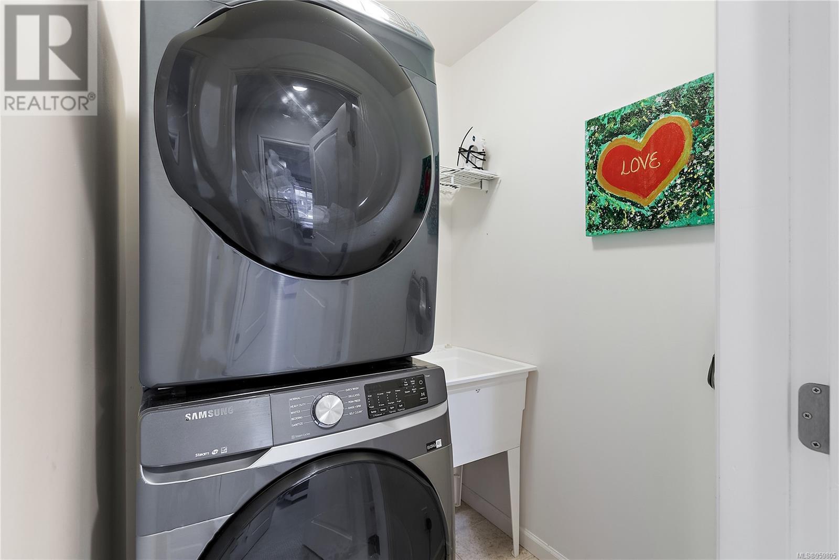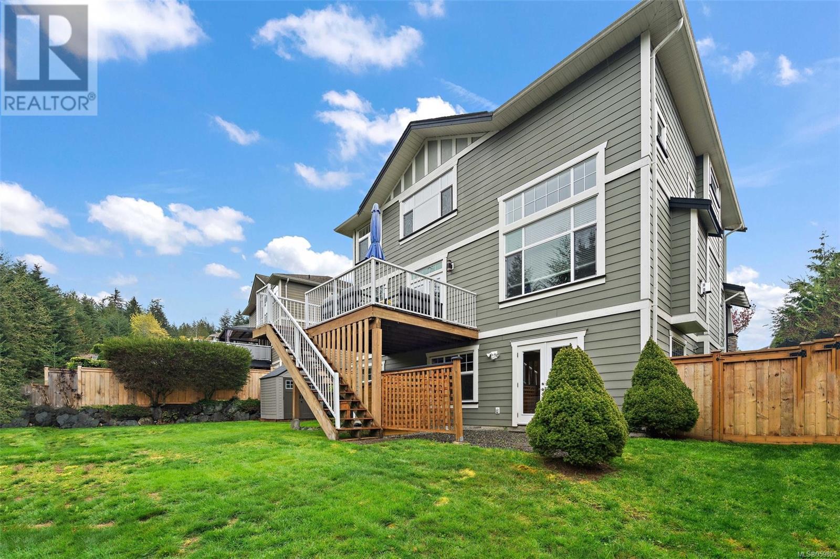5 Bedroom
4 Bathroom
3373 sqft
Fireplace
None
Baseboard Heaters
$1,139,000
Magnificent 3-bedroom + den family home nestled in the prestigious Sunriver Estates community. Recently updated with wide plank engineered hardwood floors, stainless steel appliances, and quartz countertops in the inviting open-concept kitchen, perfect for gatherings. Enjoy the grandeur of the 18 ft. vaulted ceiling in the living room, accented by a riverstone gas fireplace. Modern light fixtures add a touch of elegance throughout. Surrounded by lush greenery, the property boasts a stunning cedar fence and a convenient 4-zone irrigation system. Experience breathtaking sunsets and panoramic mountain views from the expansive back deck. Upstairs, indulge in the spacious master bedroom with a deluxe 5pc ensuite, along with 2 additional bedrooms, a flex space, and a 4pc bath. The lower level offers a pristine 2-bed suite with a separate entrance, ideal for guests or rental income. Don't miss the chance to call this exceptional property home! (id:57458)
Property Details
|
MLS® Number
|
959805 |
|
Property Type
|
Single Family |
|
Neigbourhood
|
Sunriver |
|
Features
|
Wooded Area, Other, Rectangular |
|
Parking Space Total
|
2 |
|
Plan
|
Vip80698 |
|
Structure
|
Shed |
|
View Type
|
Mountain View, Valley View |
Building
|
Bathroom Total
|
4 |
|
Bedrooms Total
|
5 |
|
Constructed Date
|
2007 |
|
Cooling Type
|
None |
|
Fireplace Present
|
Yes |
|
Fireplace Total
|
1 |
|
Heating Fuel
|
Electric, Natural Gas |
|
Heating Type
|
Baseboard Heaters |
|
Size Interior
|
3373 Sqft |
|
Total Finished Area
|
2943 Sqft |
|
Type
|
House |
Land
|
Access Type
|
Road Access |
|
Acreage
|
No |
|
Size Irregular
|
6862 |
|
Size Total
|
6862 Sqft |
|
Size Total Text
|
6862 Sqft |
|
Zoning Type
|
Residential |
Rooms
| Level |
Type |
Length |
Width |
Dimensions |
|
Second Level |
Ensuite |
|
|
5-Piece |
|
Second Level |
Family Room |
|
|
13' x 12' |
|
Second Level |
Laundry Room |
|
|
5' x 5' |
|
Second Level |
Bedroom |
|
|
10' x 10' |
|
Second Level |
Bedroom |
|
|
10' x 10' |
|
Second Level |
Bathroom |
|
|
4-Piece |
|
Second Level |
Primary Bedroom |
|
|
17' x 15' |
|
Third Level |
Bedroom |
|
|
12' x 8' |
|
Third Level |
Bedroom |
|
|
14' x 10' |
|
Third Level |
Bathroom |
|
|
4-Piece |
|
Third Level |
Kitchen |
|
|
13' x 11' |
|
Third Level |
Living Room |
|
|
17' x 11' |
|
Main Level |
Den |
|
|
11' x 8' |
|
Main Level |
Bathroom |
|
|
2-Piece |
|
Main Level |
Kitchen |
|
|
12' x 11' |
|
Main Level |
Porch |
|
|
13' x 8' |
|
Main Level |
Dining Room |
|
|
12' x 8' |
|
Main Level |
Living Room |
|
|
17' x 15' |
|
Main Level |
Entrance |
|
|
10' x 5' |
https://www.realtor.ca/real-estate/26744392/2510-westview-terr-sooke-sunriver

