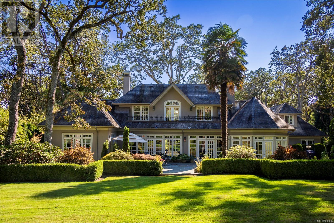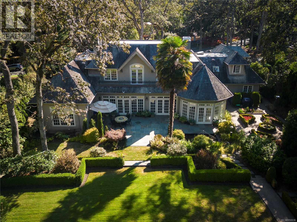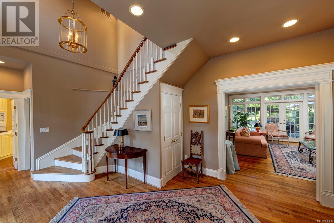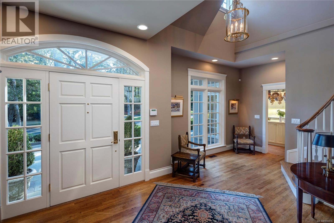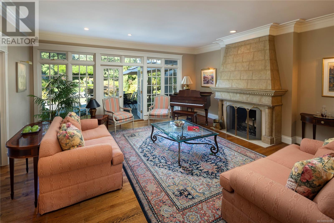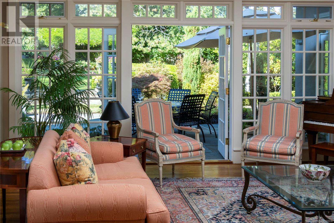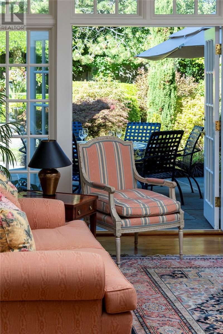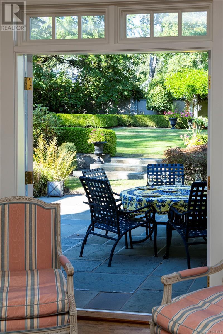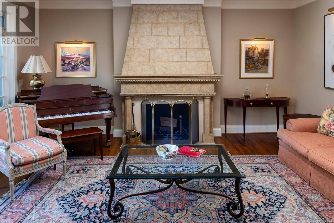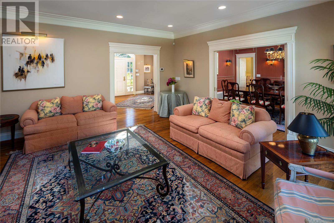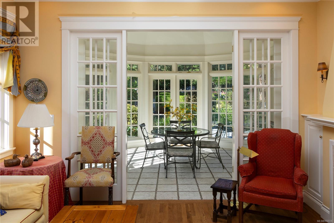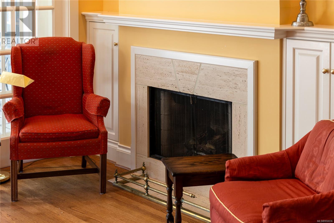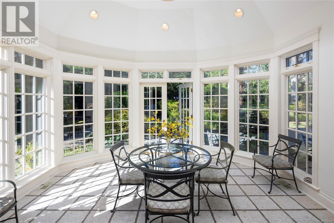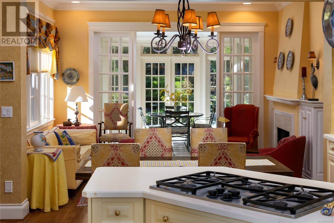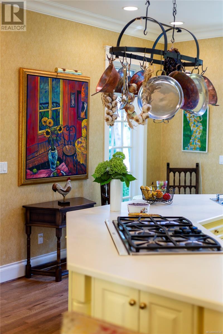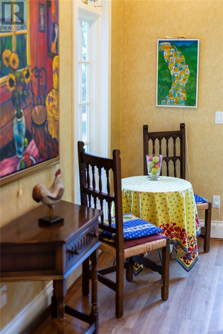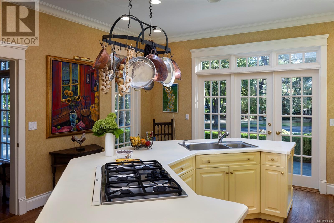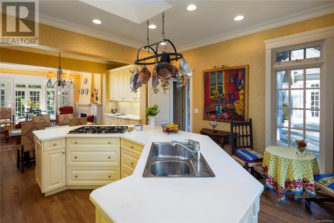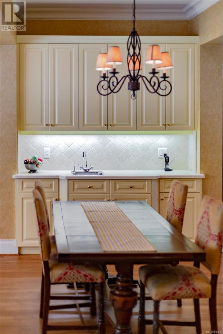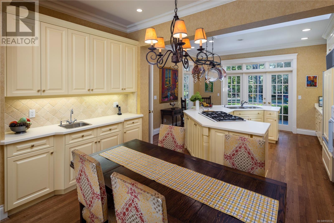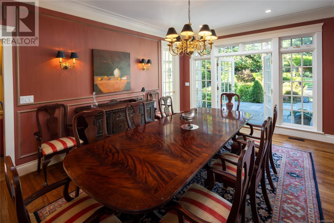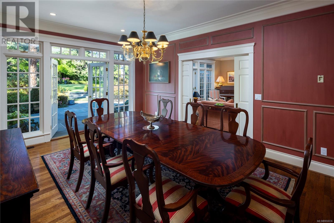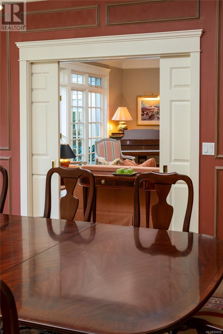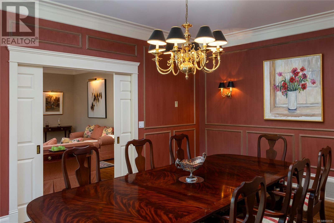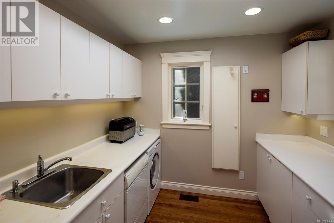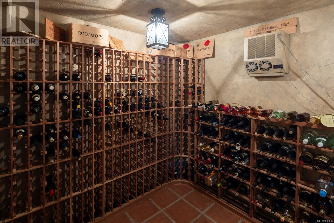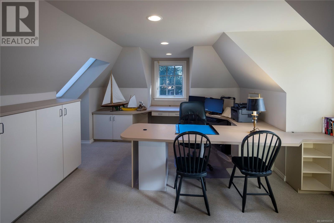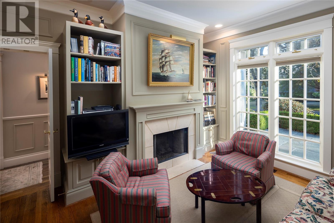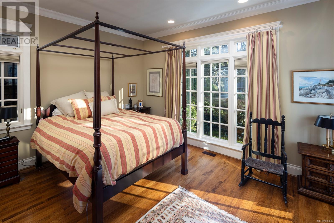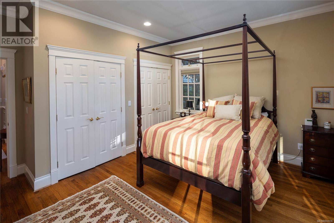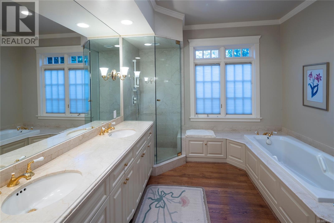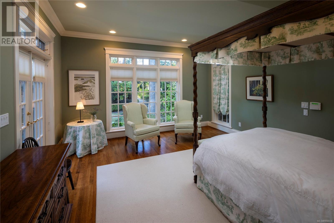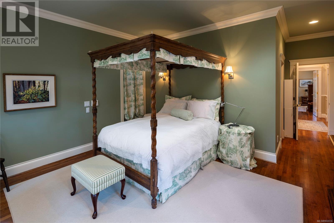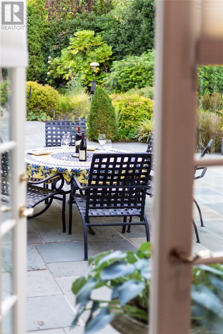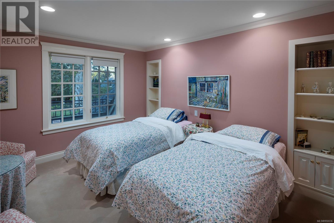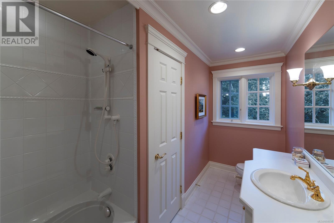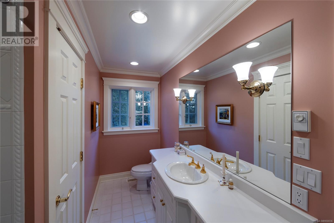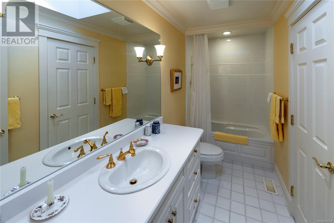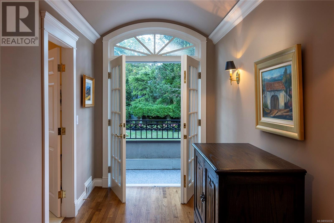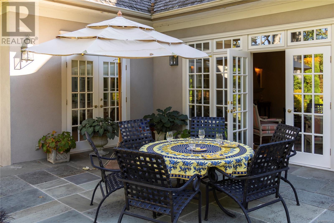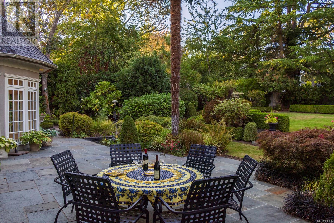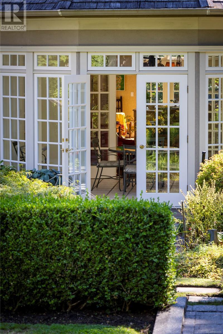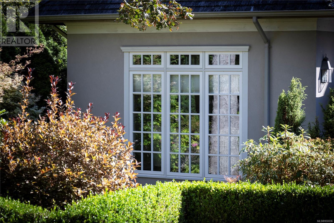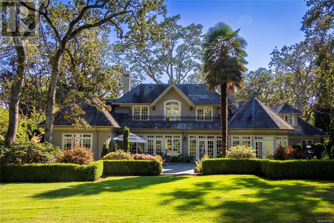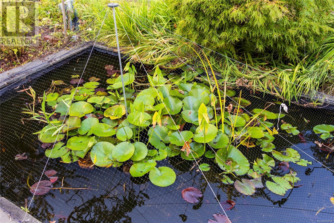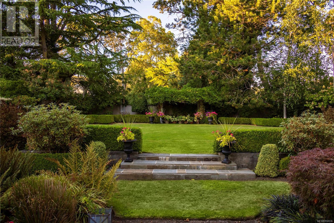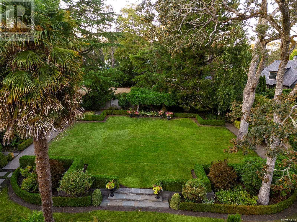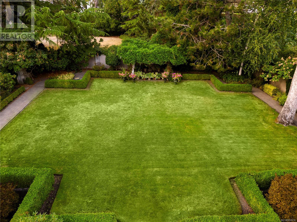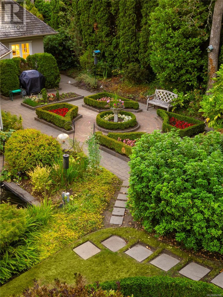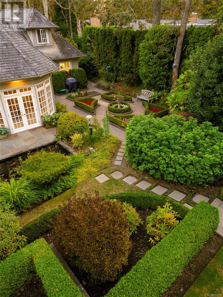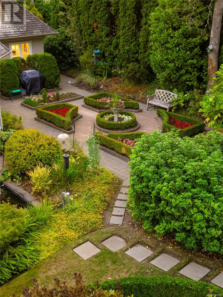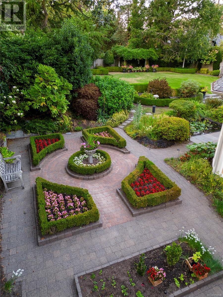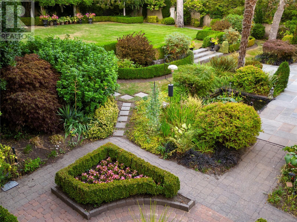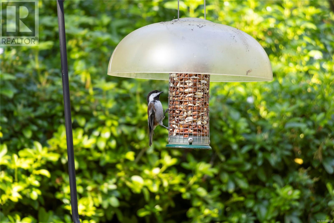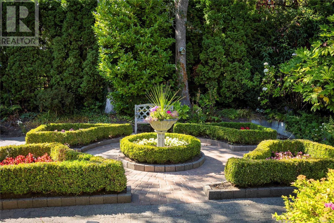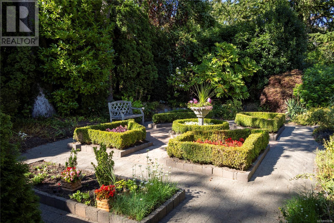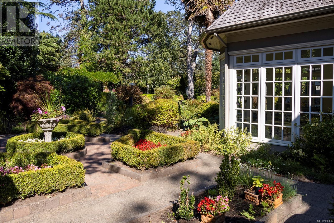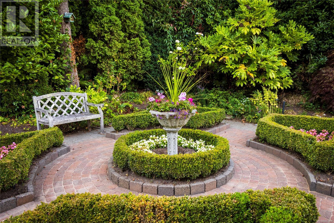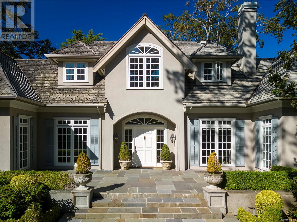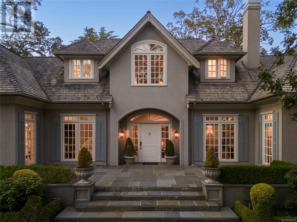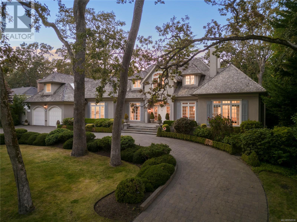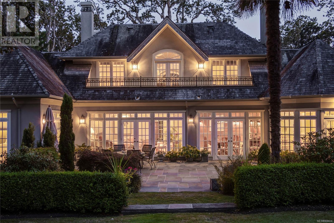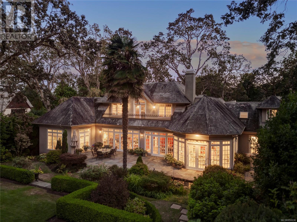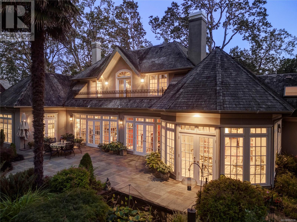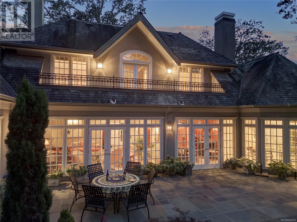4 Bedroom
3 Bathroom
4655 sqft
Fireplace
None
Forced Air
$3,795,000
Welcome to 2520 Cotswold, a stately residence surrounded by manicured park like grounds and set below a majestic canopy of oaks. With over 4600 square feet of gracious living space. Exquisitely designed for timeless elegance, with high ceilings, floor to ceiling windows, and sets of French doors to take in the surrounding beauty. The main floor has a spacious kitchen and principal rooms, plus two full primary bedrooms, and sun room. Opening to the patio and seating areas that look on to the private gardens with boxwood hedging, expansive lawns, meandering pathways with a pond and parterre garden. The upper level has two elegant bedrooms with ensuites plus balcony, along with two home offices with design possibilities for family and visiting guests. A superb location to enjoy all Oak Bay has to offer with parks, schools, golfing, boating and the Village nearby. A rare opportunity this home and property truly capture the essence and the beauty of the Uplands. Visit Marc’s website for more photos and floor plan or email marc@owen-flood.com (id:57458)
Property Details
|
MLS® Number
|
950036 |
|
Property Type
|
Single Family |
|
Neigbourhood
|
Uplands |
|
Parking Space Total
|
4 |
|
Plan
|
Vip3504 |
Building
|
Bathroom Total
|
3 |
|
Bedrooms Total
|
4 |
|
Constructed Date
|
1996 |
|
Cooling Type
|
None |
|
Fireplace Present
|
Yes |
|
Fireplace Total
|
3 |
|
Heating Fuel
|
Natural Gas |
|
Heating Type
|
Forced Air |
|
Size Interior
|
4655 Sqft |
|
Total Finished Area
|
4655 Sqft |
|
Type
|
House |
Land
|
Acreage
|
No |
|
Size Irregular
|
20466 |
|
Size Total
|
20466 Sqft |
|
Size Total Text
|
20466 Sqft |
|
Zoning Type
|
Residential |
Rooms
| Level |
Type |
Length |
Width |
Dimensions |
|
Second Level |
Office |
14 ft |
6 ft |
14 ft x 6 ft |
|
Second Level |
Office |
12 ft |
16 ft |
12 ft x 16 ft |
|
Second Level |
Balcony |
29 ft |
4 ft |
29 ft x 4 ft |
|
Second Level |
Bathroom |
|
|
4-Piece |
|
Second Level |
Bedroom |
12 ft |
13 ft |
12 ft x 13 ft |
|
Second Level |
Ensuite |
|
|
4-Piece |
|
Second Level |
Bedroom |
13 ft |
13 ft |
13 ft x 13 ft |
|
Lower Level |
Wine Cellar |
7 ft |
9 ft |
7 ft x 9 ft |
|
Lower Level |
Pantry |
8 ft |
5 ft |
8 ft x 5 ft |
|
Lower Level |
Mud Room |
14 ft |
11 ft |
14 ft x 11 ft |
|
Main Level |
Bedroom |
15 ft |
13 ft |
15 ft x 13 ft |
|
Main Level |
Bathroom |
|
|
5-Piece |
|
Main Level |
Primary Bedroom |
15 ft |
16 ft |
15 ft x 16 ft |
|
Main Level |
Laundry Room |
8 ft |
9 ft |
8 ft x 9 ft |
|
Main Level |
Office |
11 ft |
14 ft |
11 ft x 14 ft |
|
Main Level |
Sunroom |
15 ft |
13 ft |
15 ft x 13 ft |
|
Main Level |
Family Room |
14 ft |
13 ft |
14 ft x 13 ft |
|
Main Level |
Eating Area |
14 ft |
7 ft |
14 ft x 7 ft |
|
Main Level |
Kitchen |
15 ft |
14 ft |
15 ft x 14 ft |
|
Main Level |
Dining Room |
13 ft |
18 ft |
13 ft x 18 ft |
|
Main Level |
Living Room |
19 ft |
18 ft |
19 ft x 18 ft |
|
Main Level |
Entrance |
22 ft |
12 ft |
22 ft x 12 ft |
https://www.realtor.ca/real-estate/26378483/2520-cotswold-rd-oak-bay-uplands

