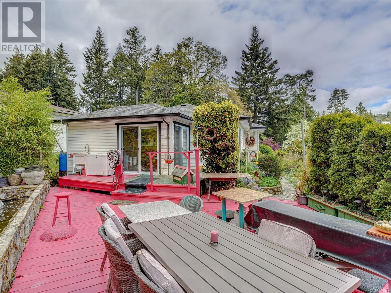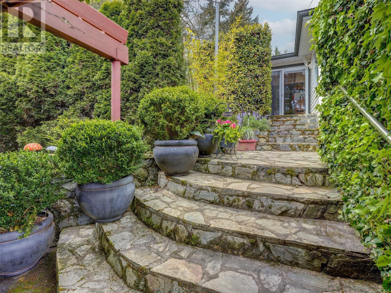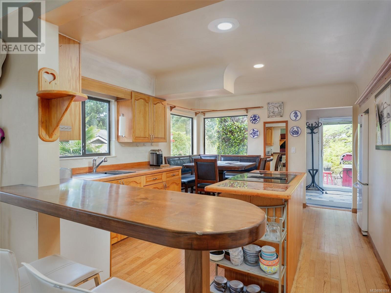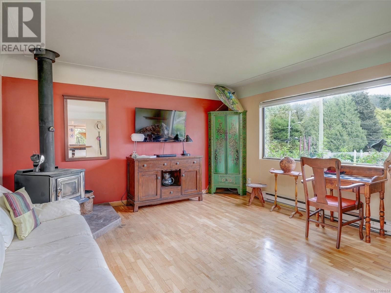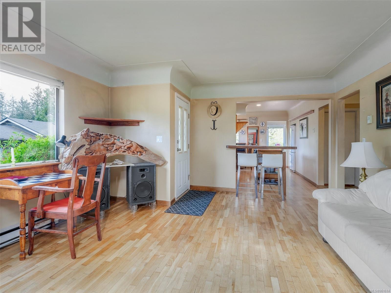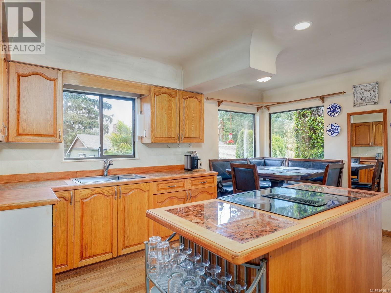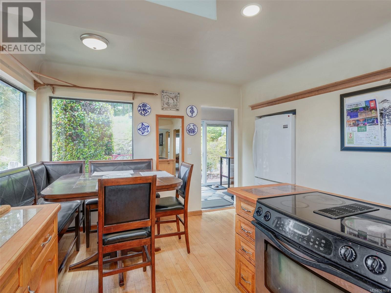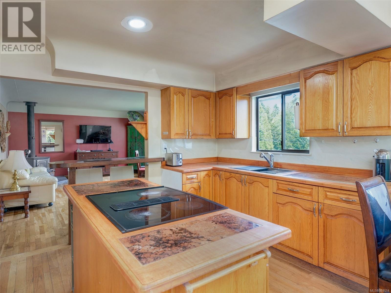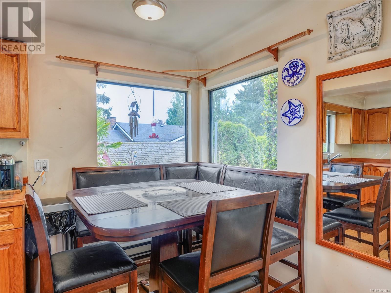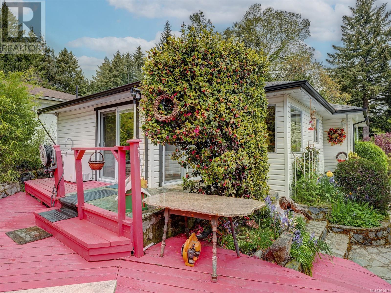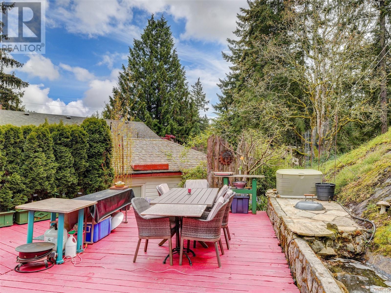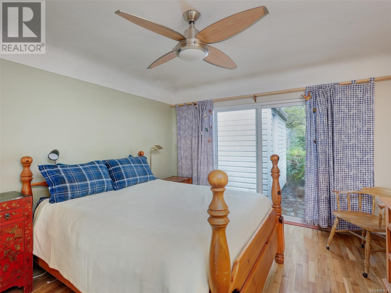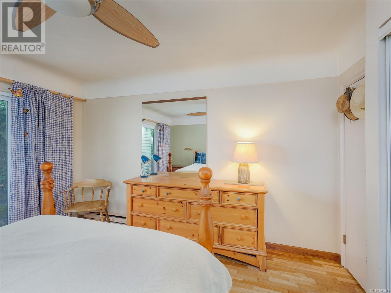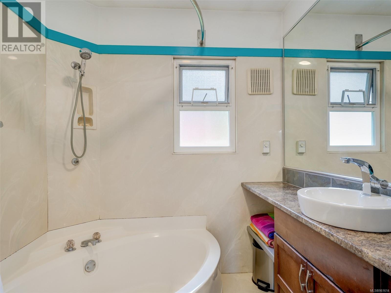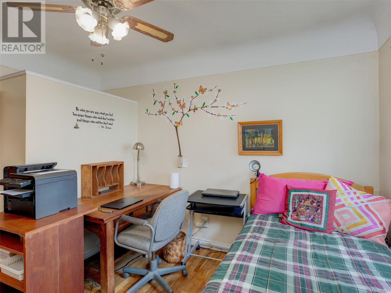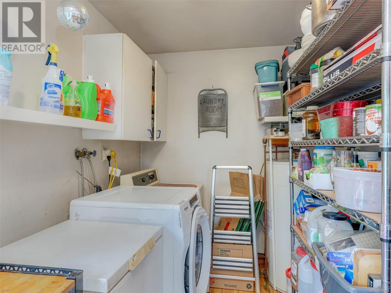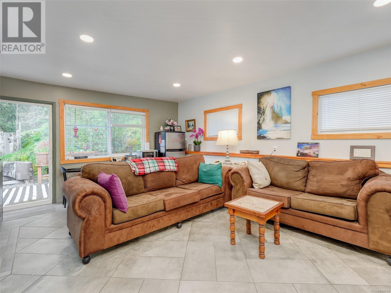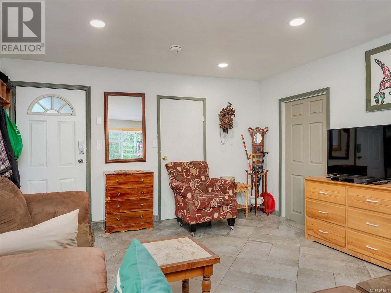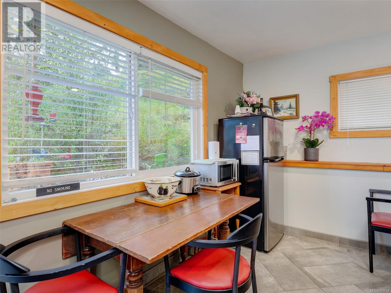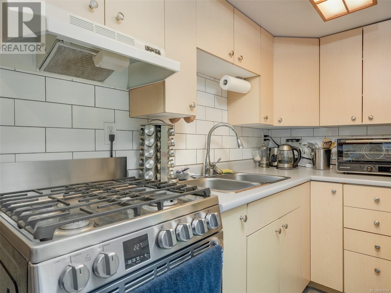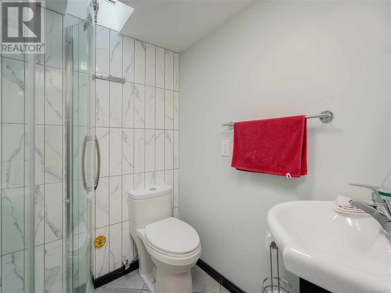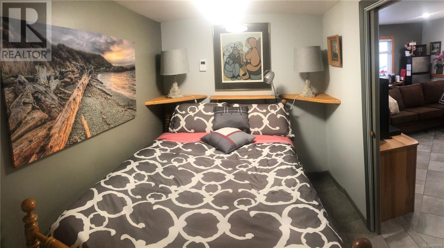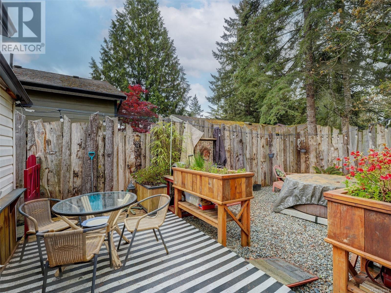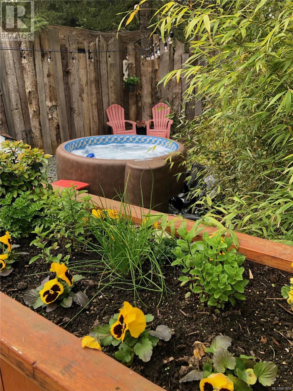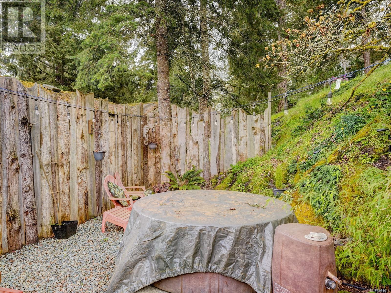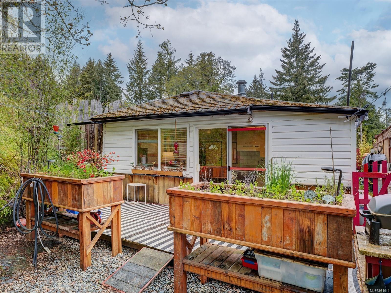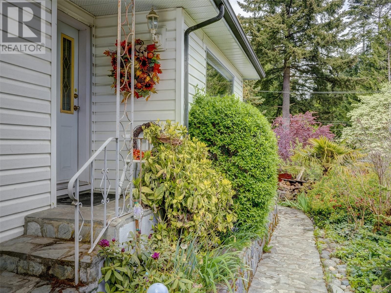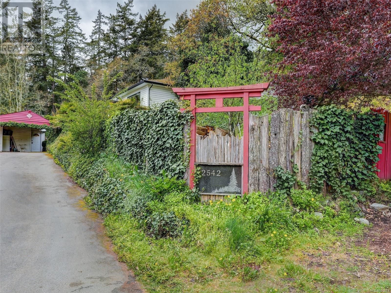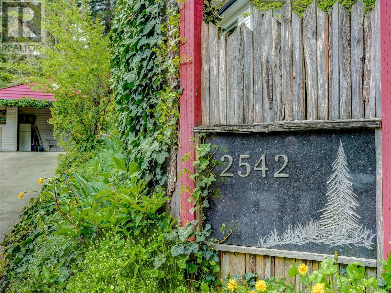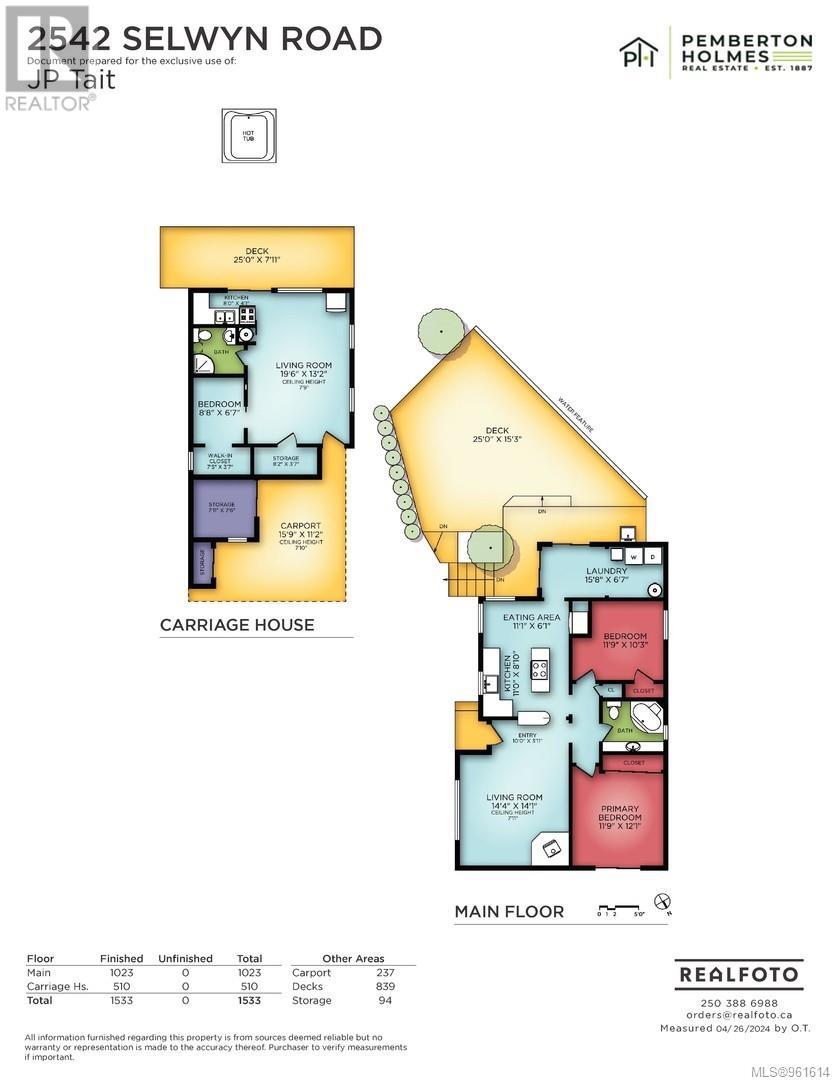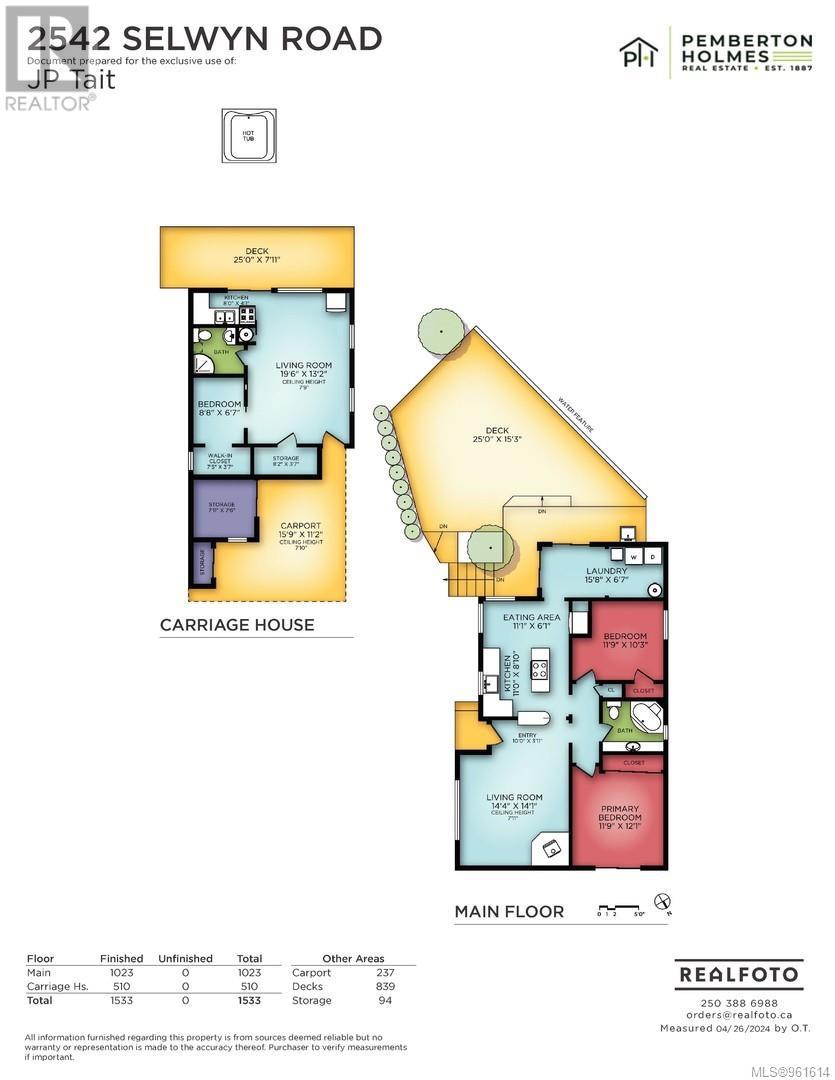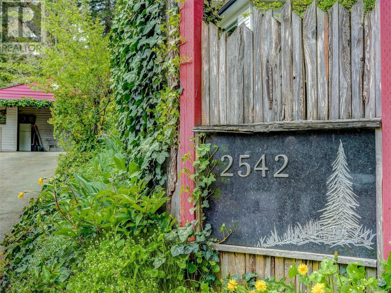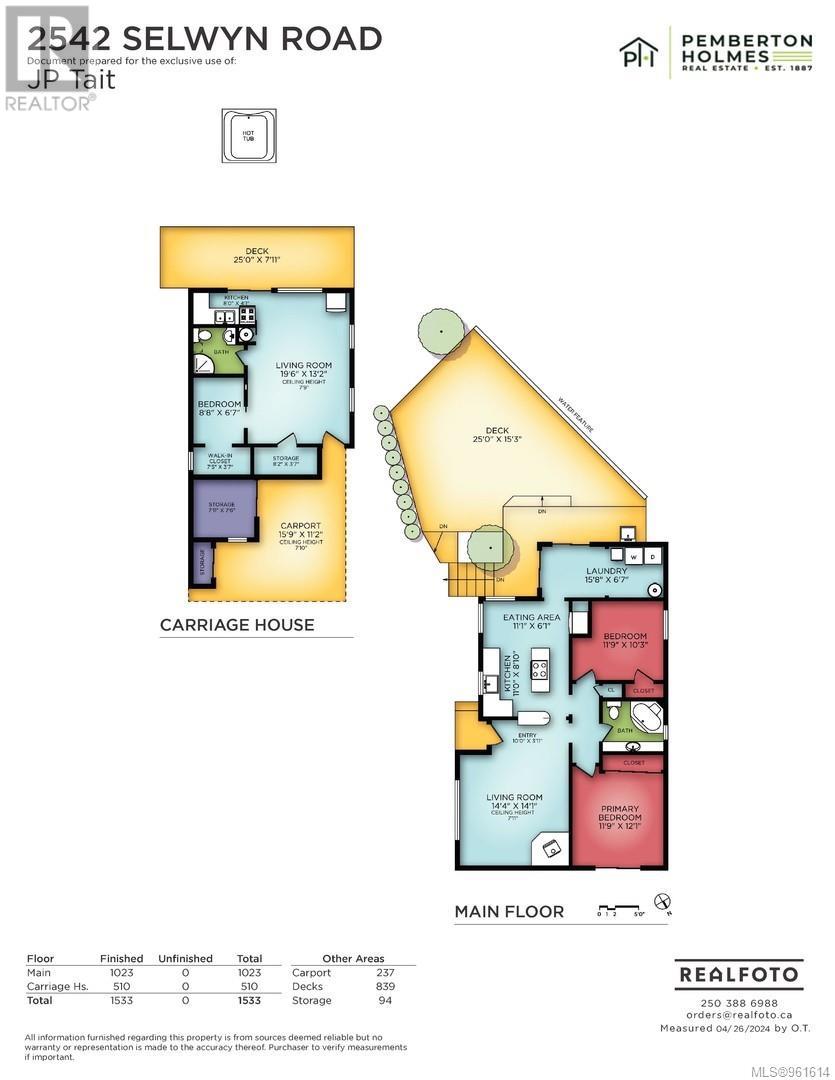3 Bedroom
2 Bathroom
2703 sqft
Fireplace
None
Baseboard Heaters
Acreage
$975,000
Fall in love with this special property! Convenient, safe, and friendly location in Mill Hill. Rancher style house with CARRIAGE HOUSE Garden Suite mortgage helper, the front of which includes a carport with storage rooms. Each house has its own private low-maintenance backyard! Main house boasts a SUNNY backyard OASIS PATIO with WATER FEATURE as a simulated mountain stream & pond. Practical additions include a wood stove (with 7 CORDS of seasoned wood), an outdoor sink with hot water, patio furniture and space heater. Beautiful plantings and trees featuring productive FIG trees, PLUMS, and PEACHES. Hardwood & tile floors, newer windows and patio doors (internal blinds), kitchen sink and handcrafted bamboo counters with inlaid granite, and pot lighting. Includes soaker tub, ceiling fans in bedrooms, wall-mounted Smart TV, high attic with storage, separate hot water tanks. The WHEELCHAIR ACCESSIBLE garden suite has IN-FLOOR HEATING and another backyard that includes a modern HOT TUB. (id:57458)
Property Details
|
MLS® Number
|
961614 |
|
Property Type
|
Single Family |
|
Neigbourhood
|
Mill Hill |
|
Features
|
Acreage, Central Location, Private Setting, Southern Exposure, Other |
|
Parking Space Total
|
4 |
|
Plan
|
Vip10080 |
|
Structure
|
Shed |
|
View Type
|
Mountain View |
Building
|
Bathroom Total
|
2 |
|
Bedrooms Total
|
3 |
|
Constructed Date
|
1955 |
|
Cooling Type
|
None |
|
Fireplace Present
|
Yes |
|
Fireplace Total
|
1 |
|
Heating Fuel
|
Electric, Wood, Other |
|
Heating Type
|
Baseboard Heaters |
|
Size Interior
|
2703 Sqft |
|
Total Finished Area
|
1533 Sqft |
|
Type
|
House |
Land
|
Access Type
|
Road Access |
|
Acreage
|
Yes |
|
Size Irregular
|
10680 |
|
Size Total
|
10680 Sqft |
|
Size Total Text
|
10680 Sqft |
|
Zoning Type
|
Residential |
Rooms
| Level |
Type |
Length |
Width |
Dimensions |
|
Main Level |
Attic (finished) |
|
|
16'0 x 10'0 |
|
Main Level |
Laundry Room |
|
|
15'8 x 6'7 |
|
Main Level |
Bedroom |
|
|
11'9 x 10'3 |
|
Main Level |
Bathroom |
|
|
4-Piece |
|
Main Level |
Primary Bedroom |
|
|
11'9 x 12'1 |
|
Main Level |
Eating Area |
|
|
11'1 x 6'1 |
|
Main Level |
Kitchen |
|
|
11'0 x 8'10 |
|
Main Level |
Living Room |
|
|
14'4 x 14'1 |
|
Main Level |
Entrance |
|
|
10'0 x 3'11 |
|
Other |
Storage |
|
|
10'0 x 8'0 |
|
Other |
Storage |
|
|
7'11 x 7'6 |
|
Other |
Storage |
|
|
8'2 x 3'7 |
|
Auxiliary Building |
Bathroom |
|
|
3-Piece |
|
Auxiliary Building |
Bedroom |
|
|
8'8 x 6'7 |
|
Auxiliary Building |
Kitchen |
|
|
8'0 x 4'1 |
|
Auxiliary Building |
Living Room |
|
|
19'6 x 13'2 |
https://www.realtor.ca/real-estate/26817575/2542-selwyn-rd-langford-mill-hill

