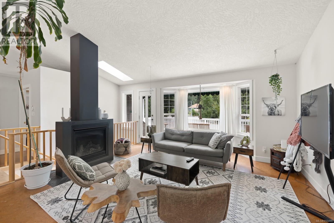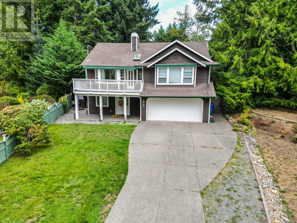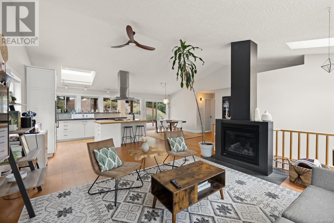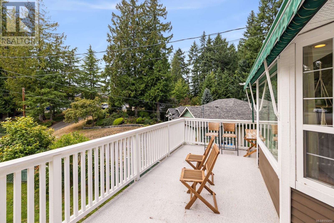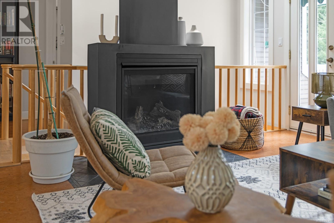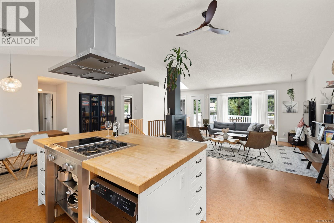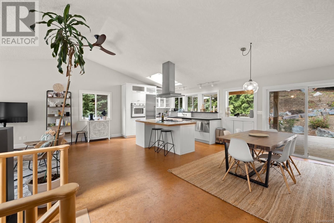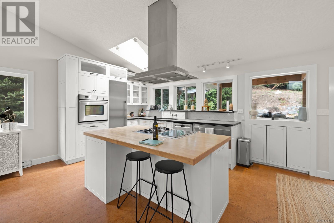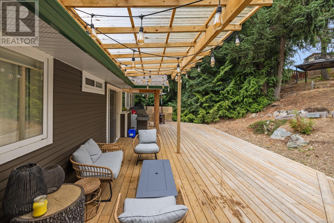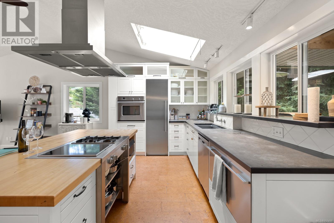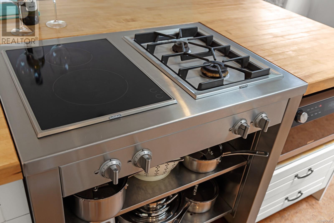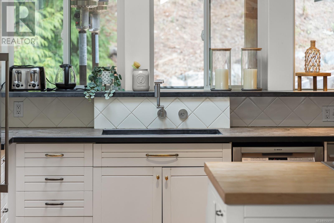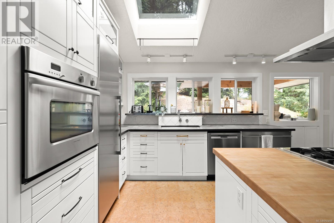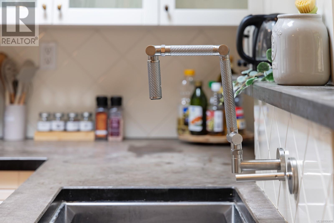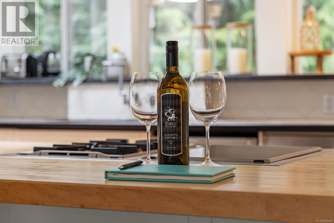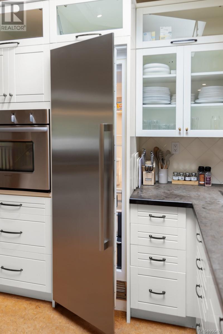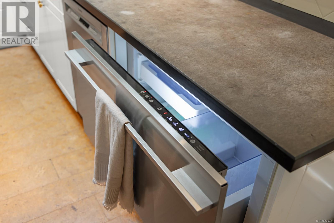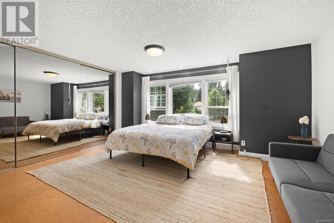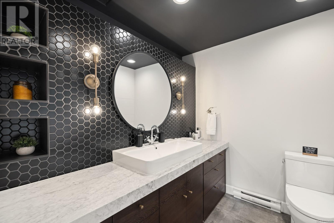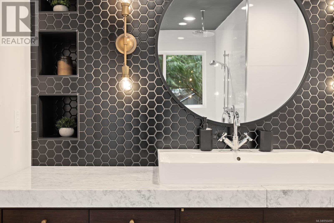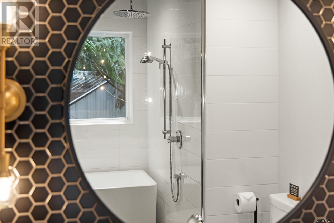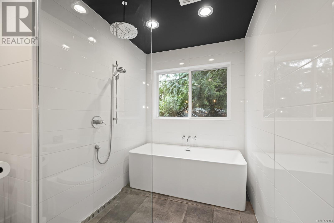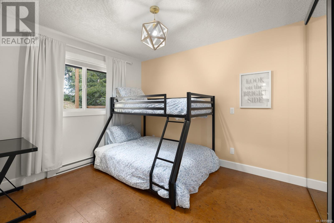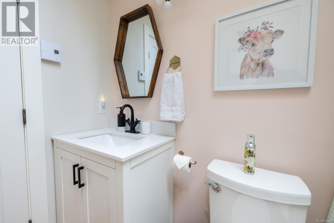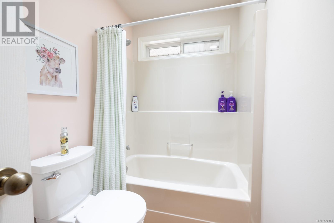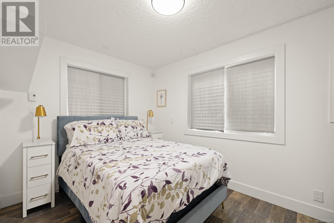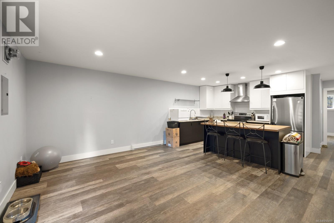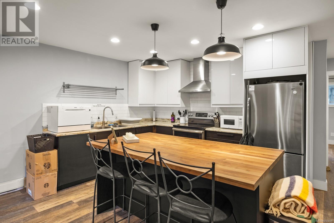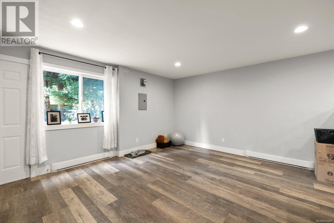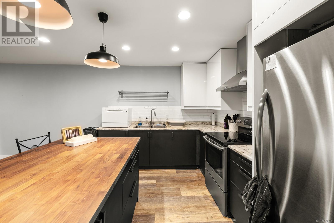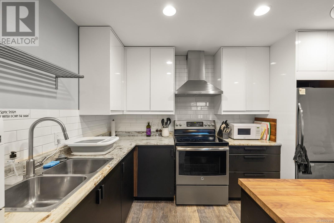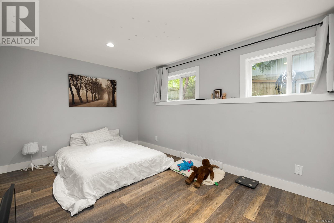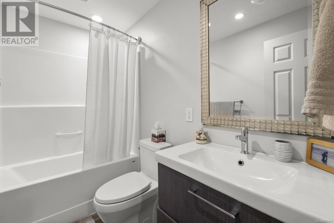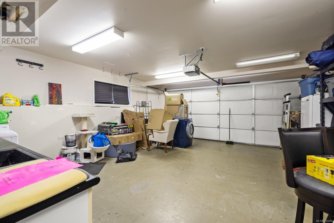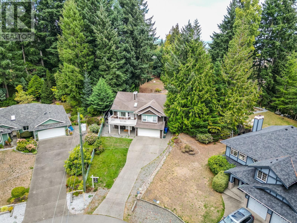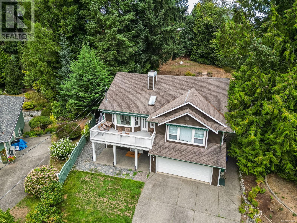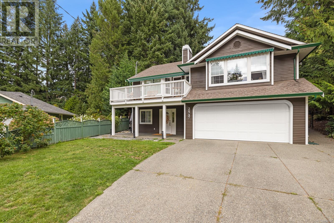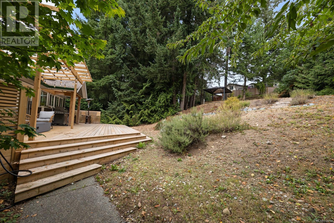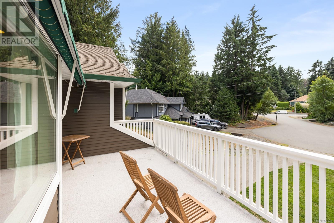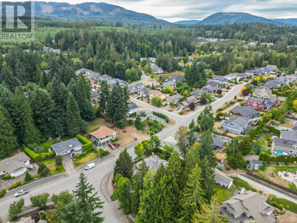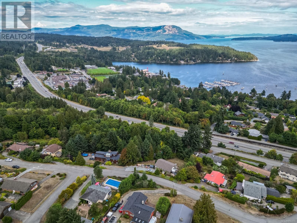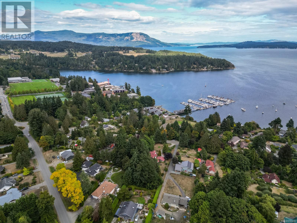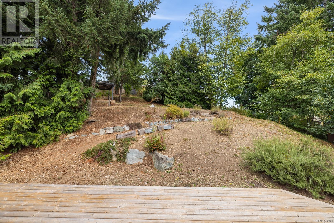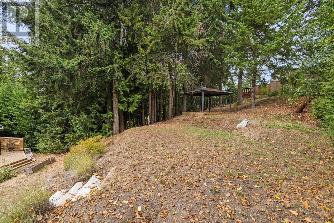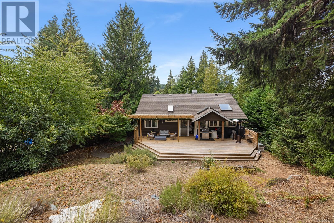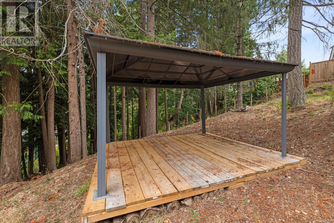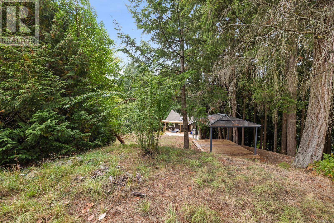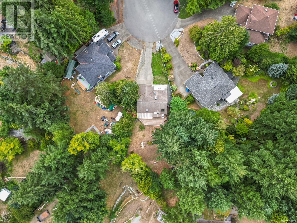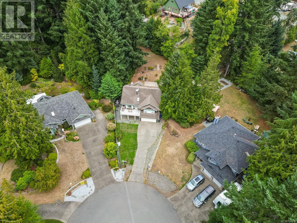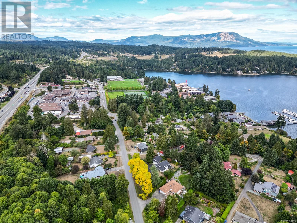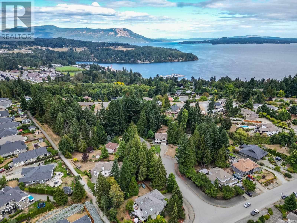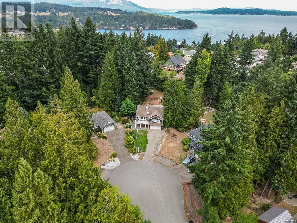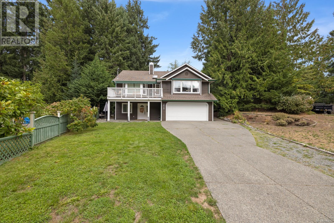4 Bedroom
3 Bathroom
2315 sqft
Westcoast
Fireplace
None
Baseboard Heaters
$1,050,000
Discover the perfect blend of comfort and style in this fully renovated 4-bedroom, 3-bathroom home located in the charming Mill Bay area of British Columbia. As you step inside, you will be greeted with an abundance of natural light that showcases the open concept living, dining and kitchen area. The kitchen is a chef’s delight with high-end stainless steel appliances, complemented by sleek countertops, plentiful shelving and a kitchen island. The spacious primary room features a private 4pc ensuite bathroom, while the front deck and backyard patio provide excellent outdoor living spaces. The large backyard offers endless possibilities for gardening and play. Other features include a 2 car garage, an additional backyard gazebo, and a 1-bedroom basement suite that serves as a fantastic mortgage helper, offering extra income or extended family accommodation, making this home even more enticing and practical. Meticulously renovated throughout, this property is ready for you to call it home and enjoy the serene beauty of Mill Bay. (id:57458)
Property Details
|
MLS® Number
|
956499 |
|
Property Type
|
Single Family |
|
Neigbourhood
|
Mill Bay |
|
Features
|
Cul-de-sac, Park Setting, Private Setting, Other |
|
Parking Space Total
|
5 |
|
Plan
|
Vip57148 |
|
Structure
|
Shed, Patio(s) |
Building
|
Bathroom Total
|
3 |
|
Bedrooms Total
|
4 |
|
Architectural Style
|
Westcoast |
|
Constructed Date
|
1994 |
|
Cooling Type
|
None |
|
Fire Protection
|
Fire Alarm System |
|
Fireplace Present
|
Yes |
|
Fireplace Total
|
1 |
|
Heating Fuel
|
Electric, Natural Gas |
|
Heating Type
|
Baseboard Heaters |
|
Size Interior
|
2315 Sqft |
|
Total Finished Area
|
2315 Sqft |
|
Type
|
House |
Land
|
Access Type
|
Road Access |
|
Acreage
|
No |
|
Size Irregular
|
15246 |
|
Size Total
|
15246 Sqft |
|
Size Total Text
|
15246 Sqft |
|
Zoning Description
|
R3 |
|
Zoning Type
|
Residential |
Rooms
| Level |
Type |
Length |
Width |
Dimensions |
|
Lower Level |
Bedroom |
9 ft |
11 ft |
9 ft x 11 ft |
|
Lower Level |
Entrance |
10 ft |
11 ft |
10 ft x 11 ft |
|
Main Level |
Patio |
20 ft |
40 ft |
20 ft x 40 ft |
|
Main Level |
Balcony |
20 ft |
10 ft |
20 ft x 10 ft |
|
Main Level |
Bathroom |
5 ft |
8 ft |
5 ft x 8 ft |
|
Main Level |
Bedroom |
10 ft |
12 ft |
10 ft x 12 ft |
|
Main Level |
Ensuite |
14 ft |
7 ft |
14 ft x 7 ft |
|
Main Level |
Primary Bedroom |
17 ft |
15 ft |
17 ft x 15 ft |
|
Main Level |
Dining Room |
16 ft |
20 ft |
16 ft x 20 ft |
|
Main Level |
Kitchen |
12 ft |
17 ft |
12 ft x 17 ft |
|
Main Level |
Living Room |
15 ft |
13 ft |
15 ft x 13 ft |
|
Additional Accommodation |
Bathroom |
9 ft |
5 ft |
9 ft x 5 ft |
|
Additional Accommodation |
Bedroom |
17 ft |
10 ft |
17 ft x 10 ft |
|
Additional Accommodation |
Kitchen |
17 ft |
16 ft |
17 ft x 16 ft |
|
Additional Accommodation |
Living Room |
17 ft |
11 ft |
17 ft x 11 ft |
https://www.realtor.ca/real-estate/26639960/2547-misty-glen-pl-mill-bay-mill-bay

