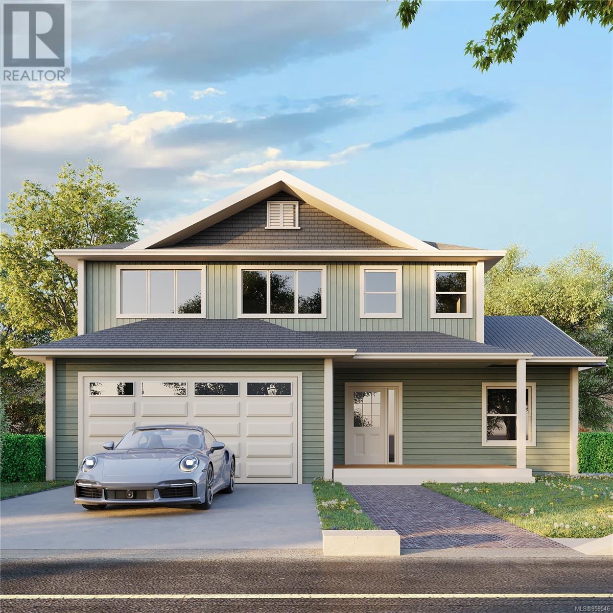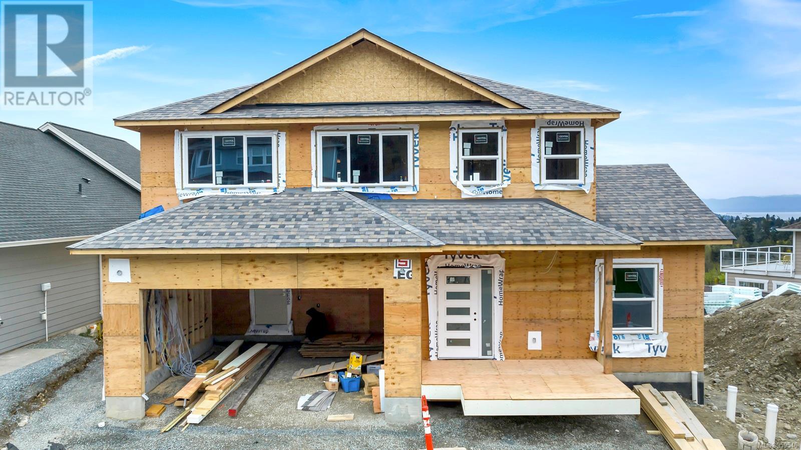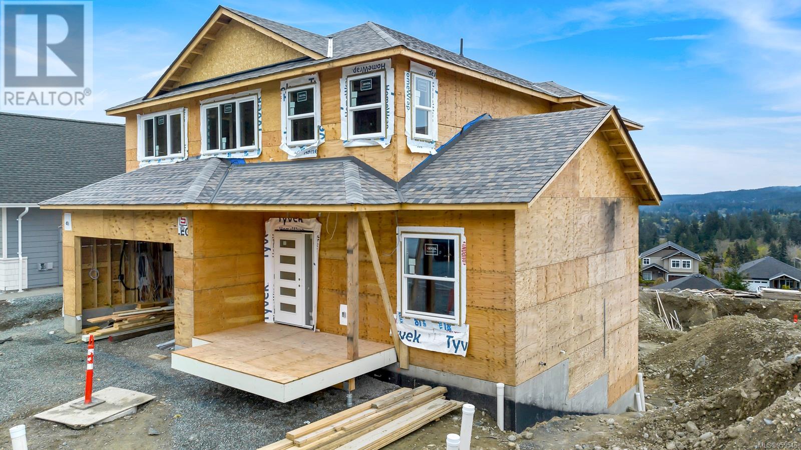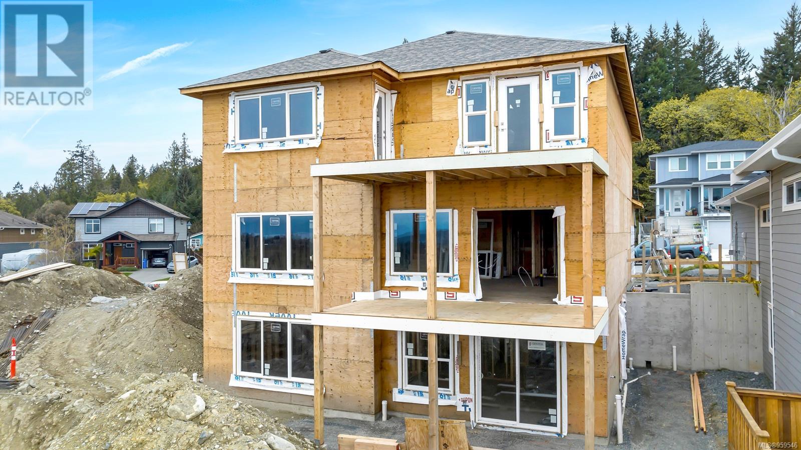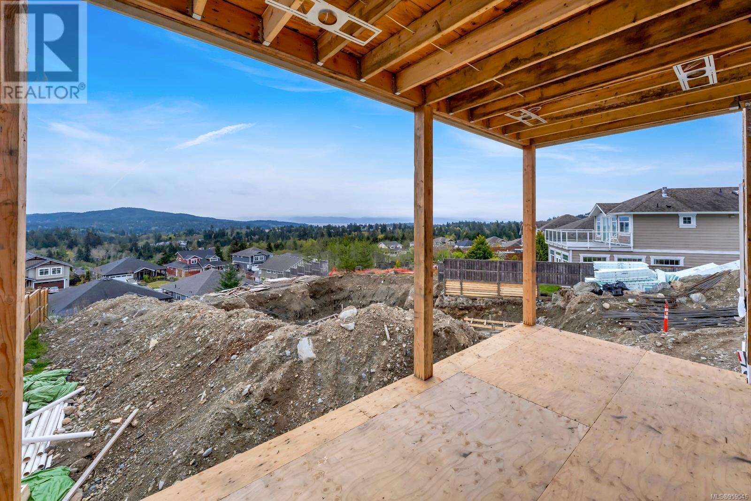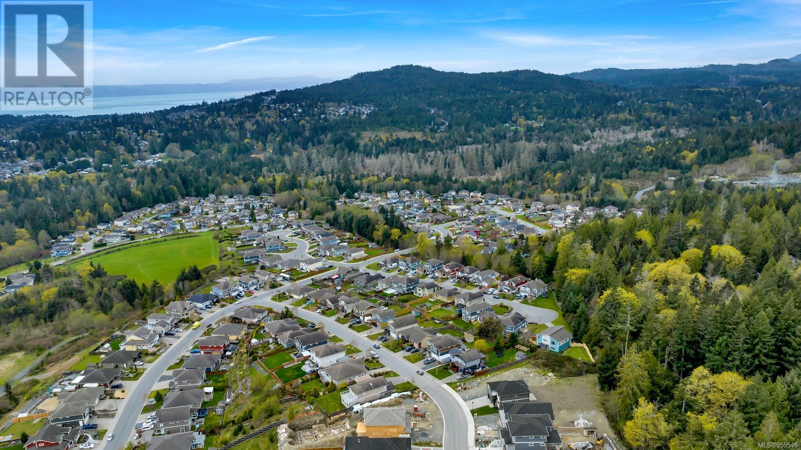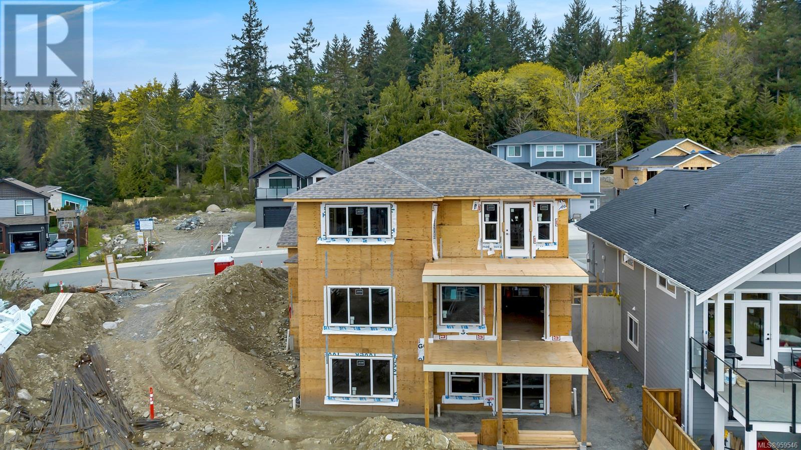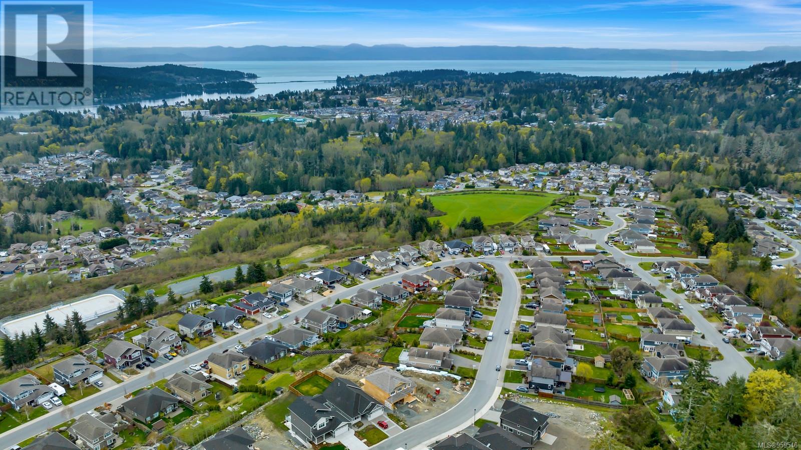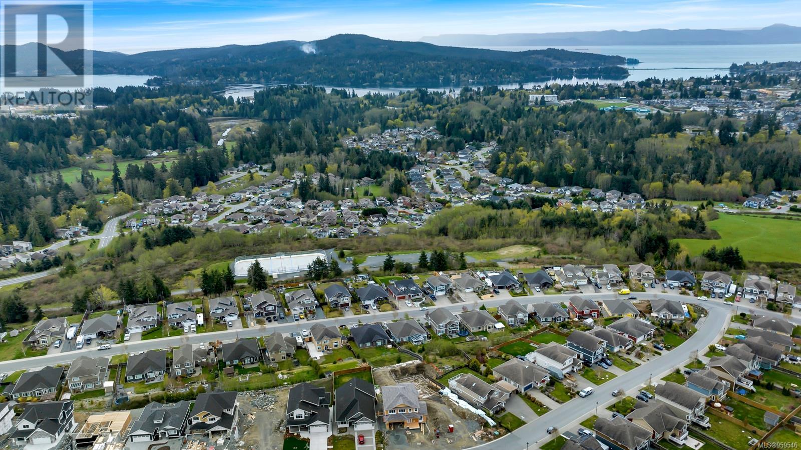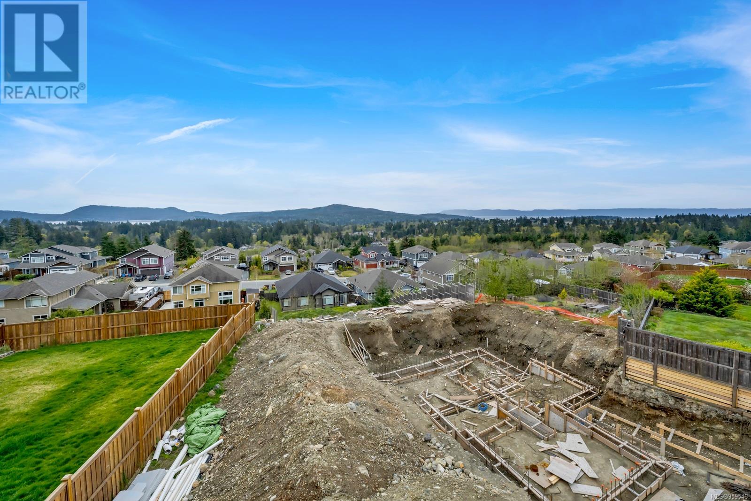6 Bedroom
4 Bathroom
4981 sqft
Contemporary
Fireplace
Air Conditioned
Baseboard Heaters, Heat Pump
$1,424,000
-Welcome to 2547 Nickson Way- This brand new home offers high end living at the top of Sunriver. With sweeping views of the Sooke Basin, and surrounding mountains, this 4250 sqft home is sure to impress. The top floor boasts 3 oversized bedrooms, including a beautiful primary bedroom with views, a walk out deck, and a large walk in closet. The ensuite has a walk in shower and soaker tub. The main floor has a well thought out open floorplan with natural gas fireplace, and beautiful chef's kitchen. The lower floor contains a large 2 bedroom suite with walk out patio. There is a large flex/media/family room on the lower level that can be used for a home theater, gym, or anything in between. The details in this home have been carefully thought out, the home has quartz throughout, solid wood millwork throughout, larger bedrooms, larger closets, a pantry, heat pumps, larger decks, larger kitchens, plenty of natural light, and the views have been maximized. 2-5-10 Warranty (id:57458)
Property Details
|
MLS® Number
|
959546 |
|
Property Type
|
Single Family |
|
Neigbourhood
|
Sunriver |
|
Features
|
Other |
|
Parking Space Total
|
3 |
|
Plan
|
Epp108811 |
|
View Type
|
Mountain View, Ocean View, Valley View |
Building
|
Bathroom Total
|
4 |
|
Bedrooms Total
|
6 |
|
Appliances
|
Refrigerator, Stove, Washer, Dryer |
|
Architectural Style
|
Contemporary |
|
Constructed Date
|
2024 |
|
Cooling Type
|
Air Conditioned |
|
Fireplace Present
|
Yes |
|
Fireplace Total
|
1 |
|
Heating Type
|
Baseboard Heaters, Heat Pump |
|
Size Interior
|
4981 Sqft |
|
Total Finished Area
|
4250 Sqft |
|
Type
|
House |
Land
|
Access Type
|
Road Access |
|
Acreage
|
No |
|
Size Irregular
|
7120 |
|
Size Total
|
7120 Sqft |
|
Size Total Text
|
7120 Sqft |
|
Zoning Type
|
Residential |
Rooms
| Level |
Type |
Length |
Width |
Dimensions |
|
Second Level |
Bedroom |
12 ft |
14 ft |
12 ft x 14 ft |
|
Second Level |
Ensuite |
10 ft |
12 ft |
10 ft x 12 ft |
|
Second Level |
Bedroom |
12 ft |
16 ft |
12 ft x 16 ft |
|
Second Level |
Primary Bedroom |
15 ft |
16 ft |
15 ft x 16 ft |
|
Second Level |
Bathroom |
7 ft |
7 ft |
7 ft x 7 ft |
|
Second Level |
Balcony |
15 ft |
12 ft |
15 ft x 12 ft |
|
Second Level |
Office |
10 ft |
21 ft |
10 ft x 21 ft |
|
Second Level |
Laundry Room |
7 ft |
8 ft |
7 ft x 8 ft |
|
Lower Level |
Bedroom |
10 ft |
10 ft |
10 ft x 10 ft |
|
Lower Level |
Living Room |
15 ft |
16 ft |
15 ft x 16 ft |
|
Lower Level |
Dining Room |
9 ft |
12 ft |
9 ft x 12 ft |
|
Lower Level |
Kitchen |
10 ft |
12 ft |
10 ft x 12 ft |
|
Lower Level |
Bathroom |
5 ft |
8 ft |
5 ft x 8 ft |
|
Lower Level |
Bedroom |
13 ft |
12 ft |
13 ft x 12 ft |
|
Lower Level |
Family Room |
22 ft |
21 ft |
22 ft x 21 ft |
|
Main Level |
Pantry |
8 ft |
8 ft |
8 ft x 8 ft |
|
Main Level |
Bedroom |
14 ft |
14 ft |
14 ft x 14 ft |
|
Main Level |
Bathroom |
8 ft |
9 ft |
8 ft x 9 ft |
|
Main Level |
Living Room |
16 ft |
22 ft |
16 ft x 22 ft |
|
Main Level |
Dining Room |
12 ft |
16 ft |
12 ft x 16 ft |
|
Main Level |
Kitchen |
12 ft |
16 ft |
12 ft x 16 ft |
https://www.realtor.ca/real-estate/26725187/2547-nickson-way-sooke-sunriver

