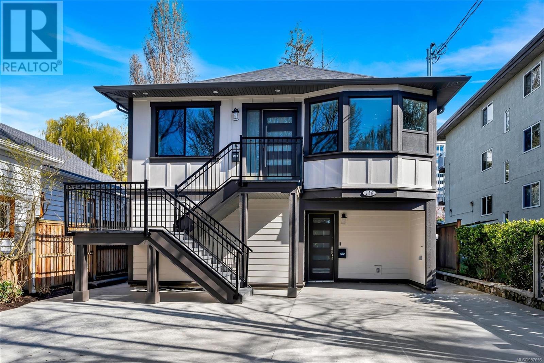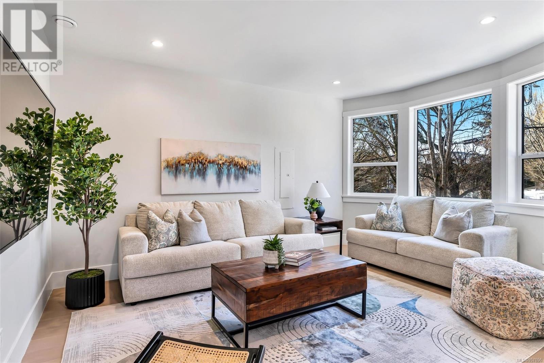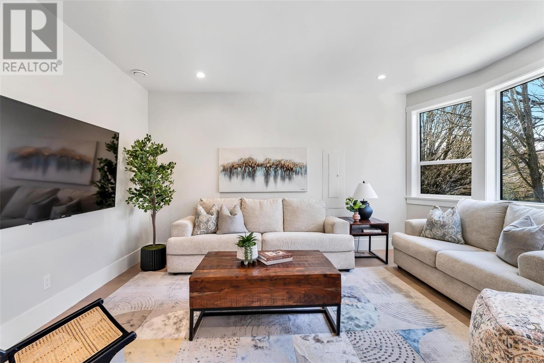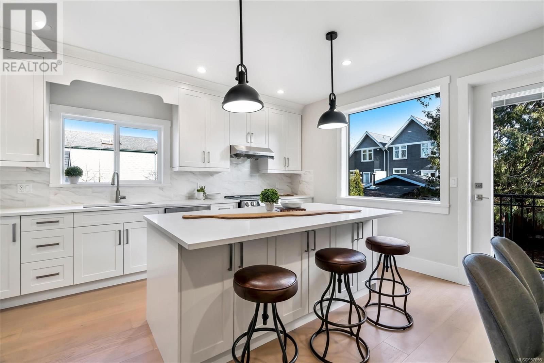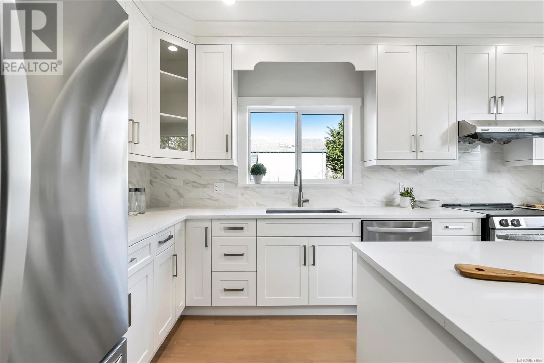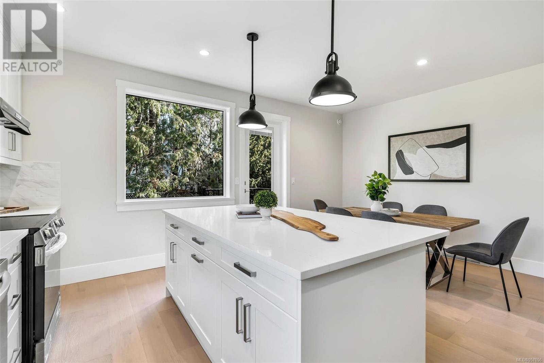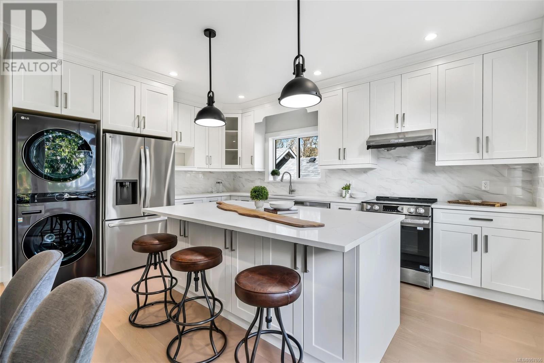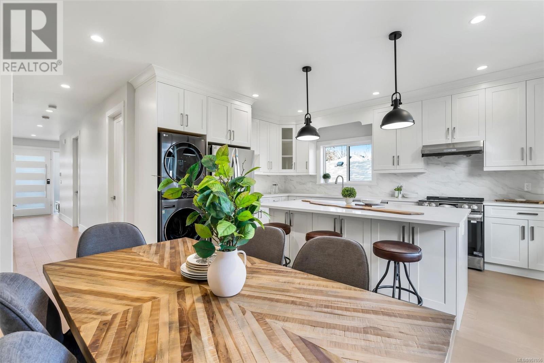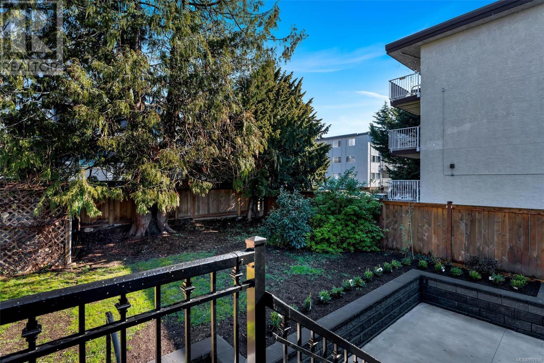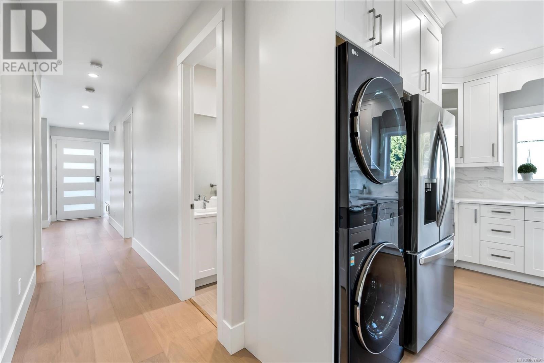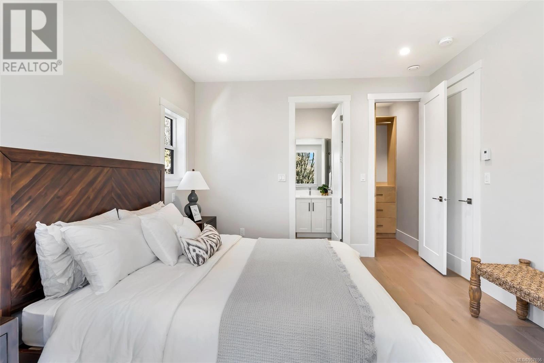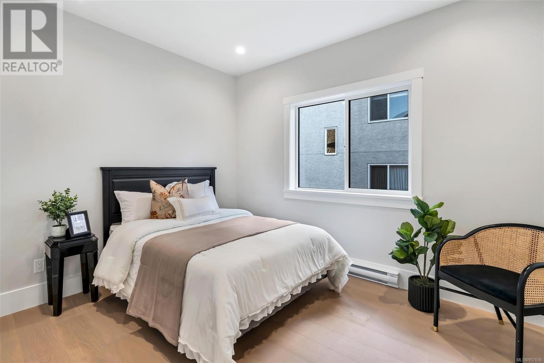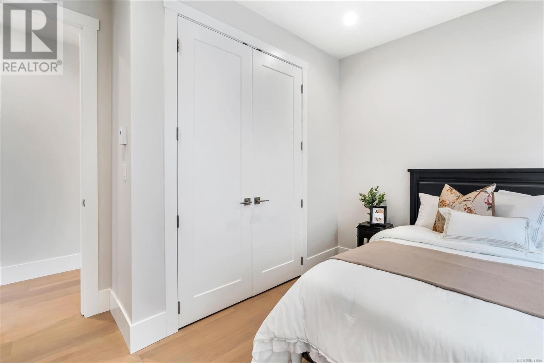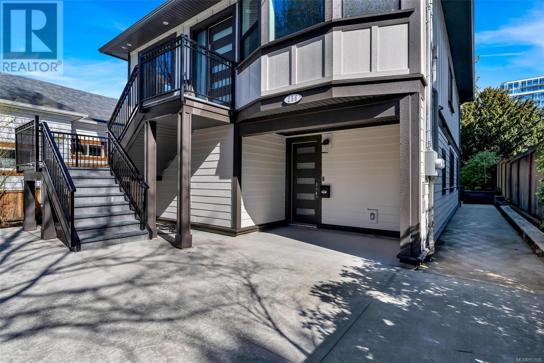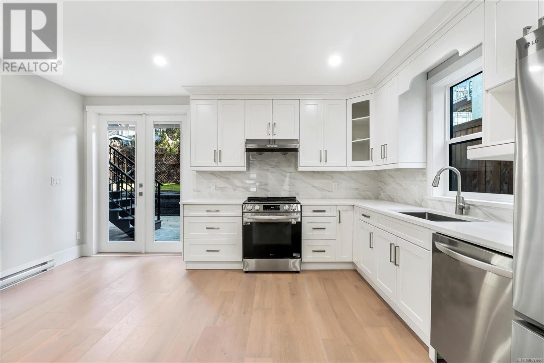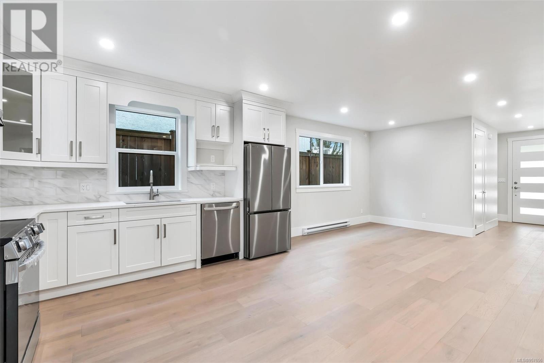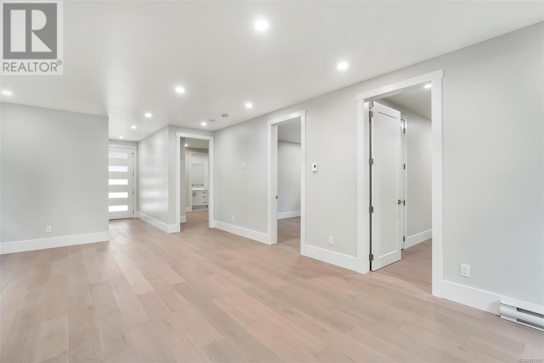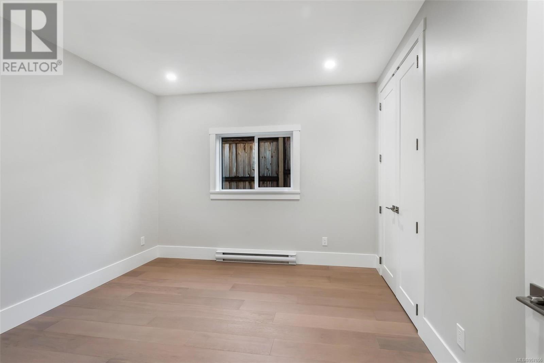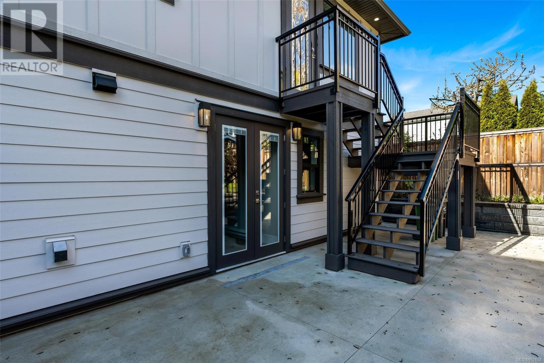6 Bedroom
4 Bathroom
2504 sqft
None
Forced Air
$2,198,000
Substantially rebuilt in 2024. This modern open-concept 6 beds, 4baths 2,504 SqFt.custom home is situated on a sunny, fully landscaped 4,800 SqFt. Lot in the highly desirable area of James Bay. Gorgeous finishing. The main features 9ft ceilings, large and bright primary, walk-in closet, 3 pieces ensuite. Additional 2 bedrooms and 5 pieces baths, living, Kitchen, Dining area flows seamlessly for outdoor living with a patio & fenced backyard which is perfect for entertaining. Lower level is also high end legal suite. 8.5Ft ceilings, Primary, 3 pieces ensuite, 2 more bedrooms and 4 pieces baths, Spacious kitchen and living area. Main house and suite have 2 separate 200amp meters, Soundproofing, South faced patio. Great location , Steps to inner harbor, grocery stores, café and downtown. MUST SEE! (id:57458)
Property Details
|
MLS® Number
|
957656 |
|
Property Type
|
Single Family |
|
Neigbourhood
|
James Bay |
|
Features
|
Curb & Gutter, Private Setting, Wooded Area, Other, Rectangular |
|
Parking Space Total
|
3 |
|
Structure
|
Patio(s), Patio(s) |
Building
|
Bathroom Total
|
4 |
|
Bedrooms Total
|
6 |
|
Appliances
|
Refrigerator, Stove, Washer, Dryer |
|
Constructed Date
|
1910 |
|
Cooling Type
|
None |
|
Heating Fuel
|
Natural Gas |
|
Heating Type
|
Forced Air |
|
Size Interior
|
2504 Sqft |
|
Total Finished Area
|
2504 Sqft |
|
Type
|
House |
Parking
Land
|
Acreage
|
No |
|
Size Irregular
|
4800 |
|
Size Total
|
4800 Sqft |
|
Size Total Text
|
4800 Sqft |
|
Zoning Type
|
Residential |
Rooms
| Level |
Type |
Length |
Width |
Dimensions |
|
Lower Level |
Patio |
|
|
17' x 8' |
|
Lower Level |
Patio |
|
|
37' x 14' |
|
Lower Level |
Porch |
|
|
12' x 7' |
|
Lower Level |
Bedroom |
|
|
12' x 11' |
|
Lower Level |
Bathroom |
|
|
4-Piece |
|
Lower Level |
Kitchen |
|
|
16' x 13' |
|
Lower Level |
Living Room |
|
|
16' x 12' |
|
Lower Level |
Bedroom |
|
|
12' x 11' |
|
Lower Level |
Ensuite |
|
|
3-Piece |
|
Lower Level |
Primary Bedroom |
|
|
14' x 12' |
|
Main Level |
Dining Room |
|
|
9' x 16' |
|
Main Level |
Porch |
|
|
5' x 4' |
|
Main Level |
Bathroom |
|
|
5-Piece |
|
Main Level |
Bedroom |
|
|
9' x 15' |
|
Main Level |
Bedroom |
|
|
9' x 12' |
|
Main Level |
Ensuite |
|
|
3-Piece |
|
Main Level |
Primary Bedroom |
|
|
12' x 15' |
|
Main Level |
Kitchen |
|
|
9' x 16' |
|
Main Level |
Living Room |
|
|
16' x 16' |
|
Main Level |
Entrance |
|
|
6' x 4' |
https://www.realtor.ca/real-estate/26686678/256-superior-st-victoria-james-bay

