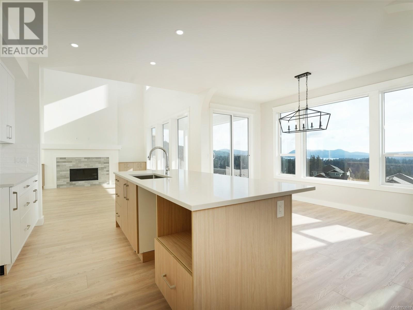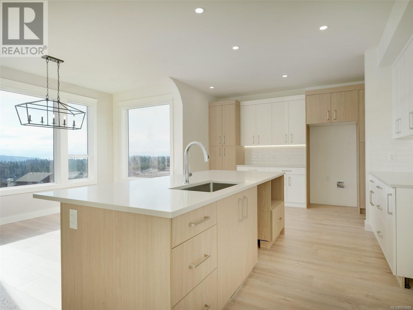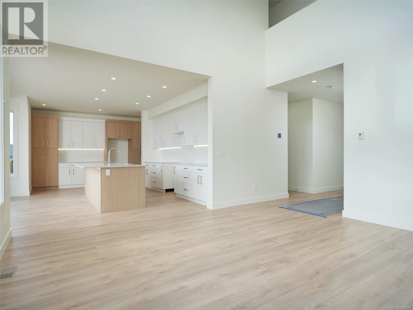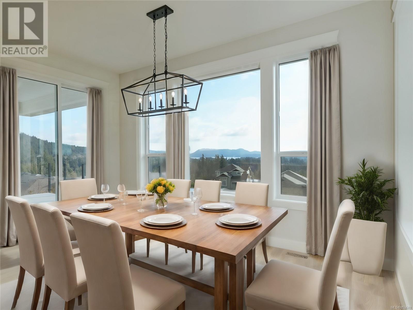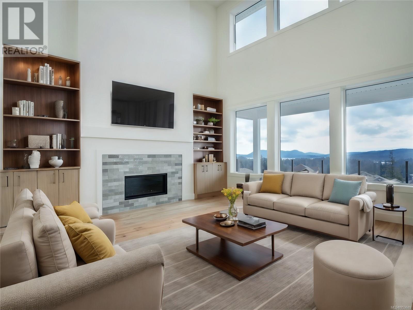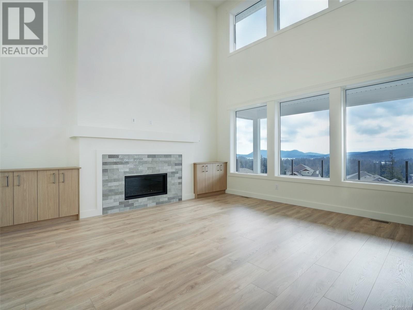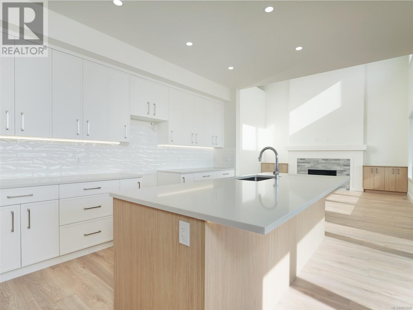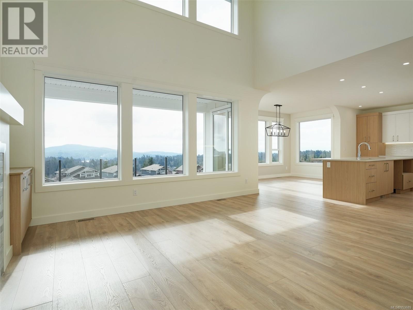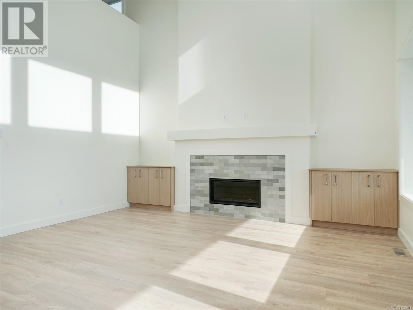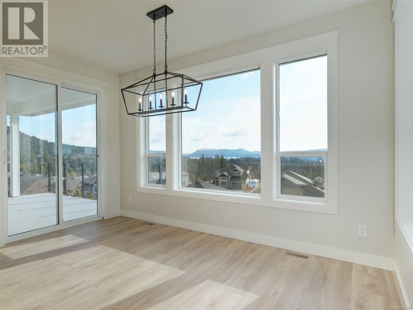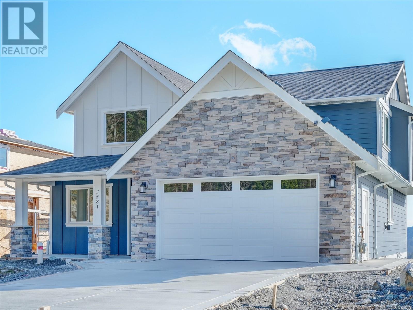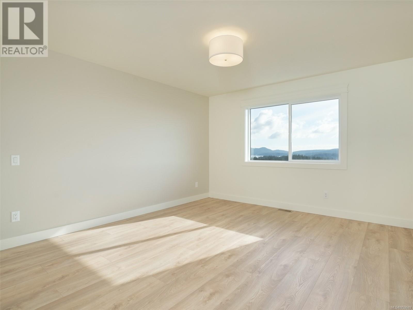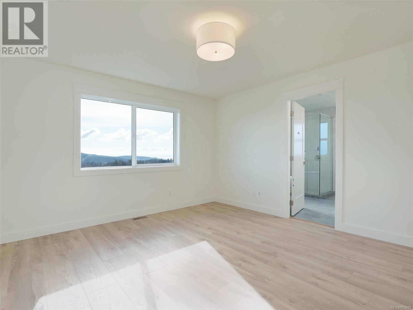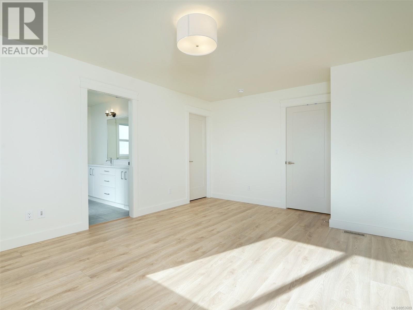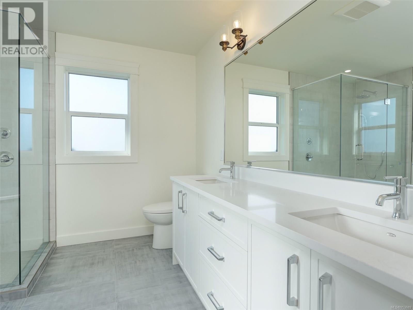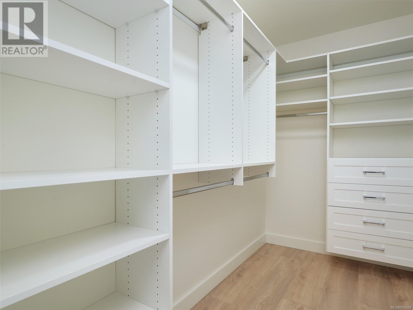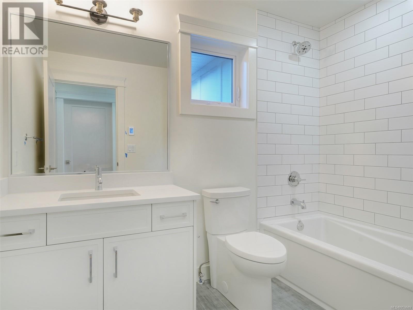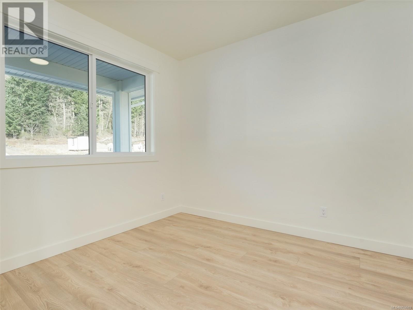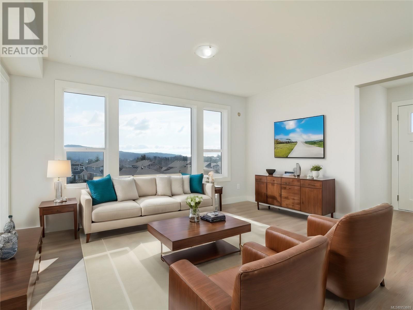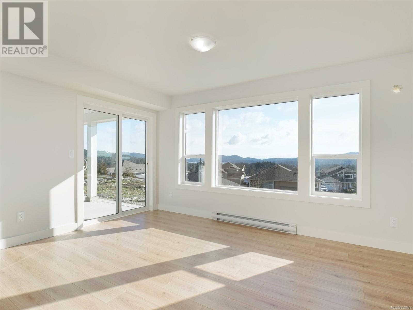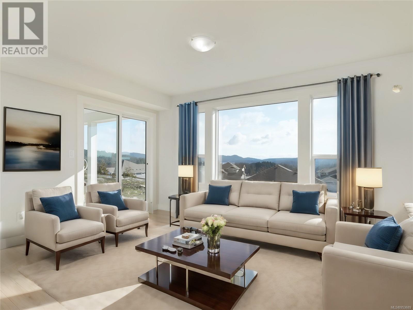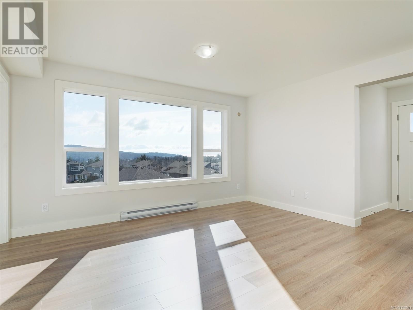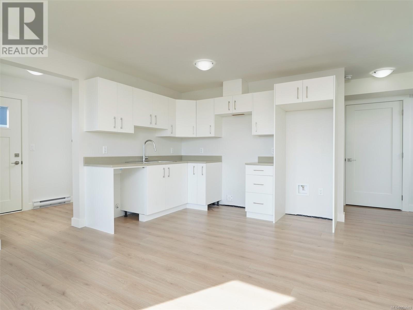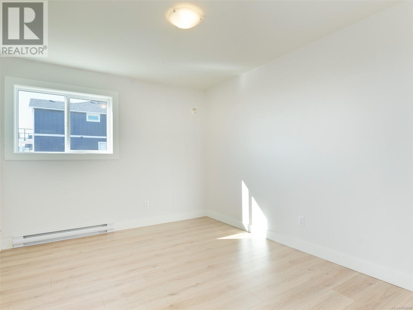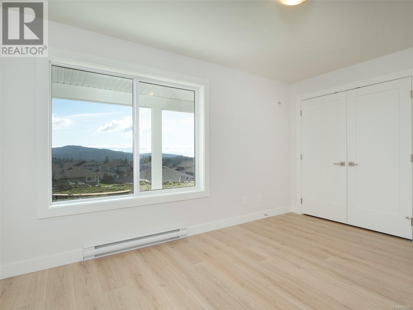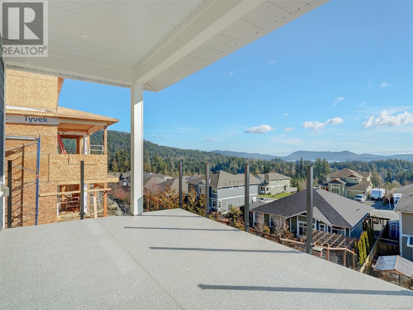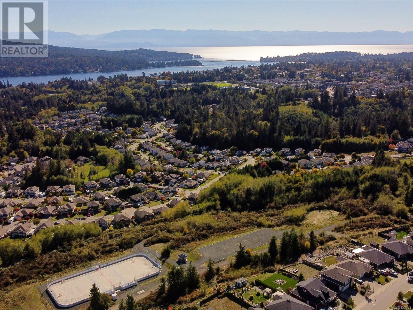5 Bedroom
4 Bathroom
3358 sqft
Fireplace
Air Conditioned
Forced Air, Heat Pump
$1,299,900
New Price! Open House Sat. April 27 1-3. Tasteful Executive New Build located in Nickson Rise -sitting above Sunriver w/views of Sooke Basin, Olympic Mtns, & rolling hills of Sooke. Approx. 3300 sq ft offering 5 bedrooms plus den which includes 2 bedroom suite. Main living offers vaulted living room show casing large picture windows, views & fireplace w/built in storage. Large kitchen w/loads of cabinets. Views from living room, kitchen & dining room. Dining Room deck extends living area & offers a quiet spot to enjoy bright mornings & beautiful evening skies. Bonus-fabulous mudroom/laundry room tucked in between kitchen & garage-loads of storage. Upstairs are 2bedrooms, main bath & special primary bedroom w/ views & a luxurious ensuite w/ freestanding tub, shower & dbl vanity. Lower level offers a +/-900 sq ft 2 bedroom suite w/views & patio. Perfect for extended family.Tasteful, Elegant w/ Classic Finishings throughout. Price is PLUS GST. (id:57458)
Property Details
|
MLS® Number
|
953689 |
|
Property Type
|
Single Family |
|
Neigbourhood
|
Sunriver |
|
Features
|
Southern Exposure, See Remarks |
|
Parking Space Total
|
4 |
|
View Type
|
Ocean View |
Building
|
Bathroom Total
|
4 |
|
Bedrooms Total
|
5 |
|
Constructed Date
|
2024 |
|
Cooling Type
|
Air Conditioned |
|
Fireplace Present
|
Yes |
|
Fireplace Total
|
1 |
|
Heating Fuel
|
Electric, Natural Gas, Other |
|
Heating Type
|
Forced Air, Heat Pump |
|
Size Interior
|
3358 Sqft |
|
Total Finished Area
|
3358 Sqft |
|
Type
|
House |
Land
|
Acreage
|
No |
|
Size Irregular
|
6519 |
|
Size Total
|
6519 Sqft |
|
Size Total Text
|
6519 Sqft |
|
Zoning Type
|
Residential |
Rooms
| Level |
Type |
Length |
Width |
Dimensions |
|
Second Level |
Bathroom |
|
|
4-Piece |
|
Second Level |
Bedroom |
|
|
10'7 x 10'4 |
|
Second Level |
Bedroom |
|
|
10'8 x 10'7 |
|
Second Level |
Ensuite |
|
|
5-Piece |
|
Second Level |
Primary Bedroom |
|
|
16'1 x 12'6 |
|
Lower Level |
Storage |
|
|
9'10 x 8'11 |
|
Lower Level |
Other |
|
|
10'0 x 11'0 |
|
Lower Level |
Laundry Room |
|
|
7'0 x 5'4 |
|
Lower Level |
Bathroom |
|
|
4-Piece |
|
Lower Level |
Kitchen |
|
|
19'11 x 13'3 |
|
Main Level |
Mud Room |
|
|
8'10 x 5'8 |
|
Main Level |
Laundry Room |
|
|
7'10 x 6'6 |
|
Main Level |
Living Room |
|
|
16'4 x 11'11 |
|
Main Level |
Dining Room |
|
|
13'10 x 10'4 |
|
Main Level |
Bathroom |
|
|
2-Piece |
|
Main Level |
Den |
|
|
10'5 x 9'11 |
|
Main Level |
Entrance |
|
|
6'7 x 6'2 |
|
Additional Accommodation |
Other |
|
|
6'10 x 5'6 |
|
Additional Accommodation |
Bedroom |
|
|
13'6 x 9'11 |
|
Additional Accommodation |
Bedroom |
|
|
13'7 x 10'2 |
|
Additional Accommodation |
Living Room |
|
|
13'10 x 10'9 |
|
Additional Accommodation |
Kitchen |
|
|
13'10 x 7'7 |
https://www.realtor.ca/real-estate/26523720/2581-nickson-way-sooke-sunriver

