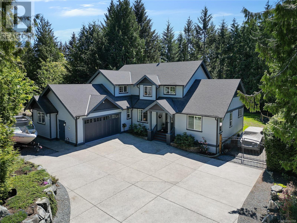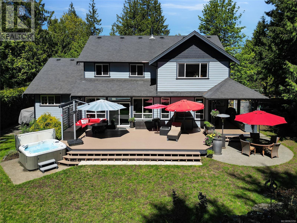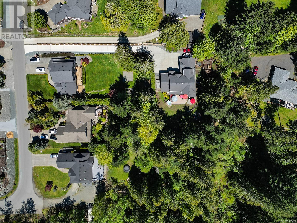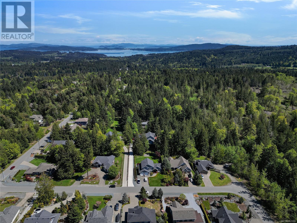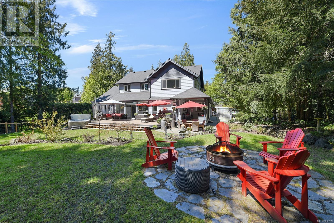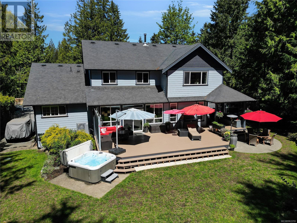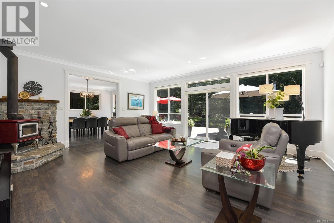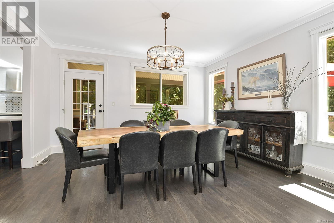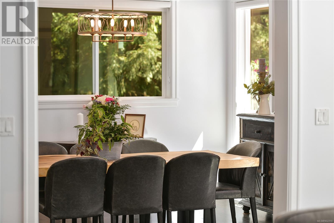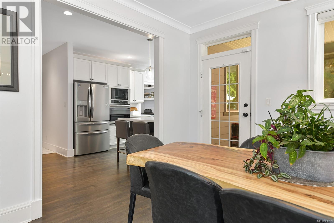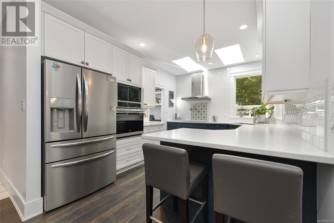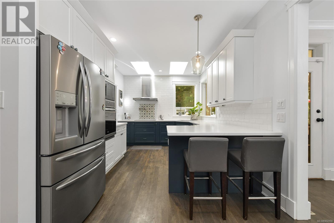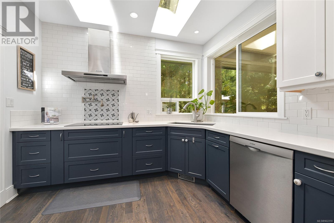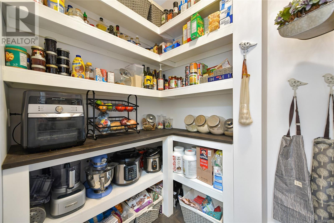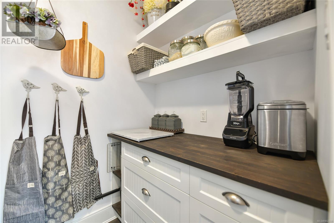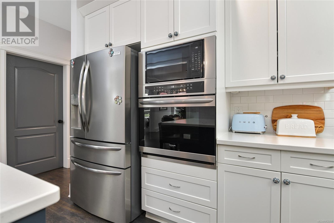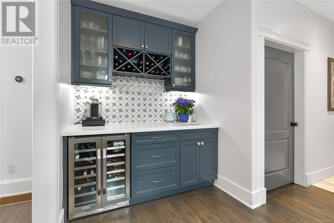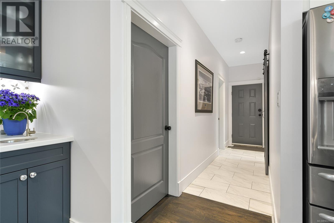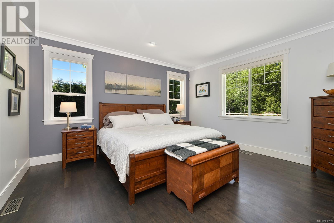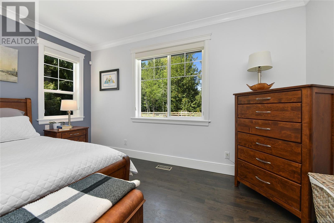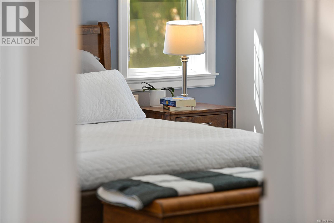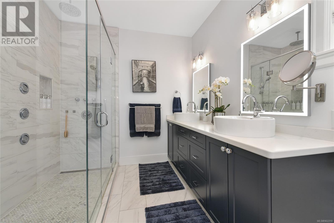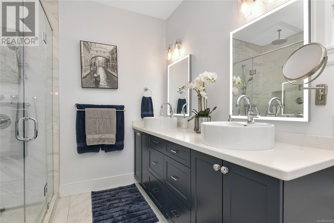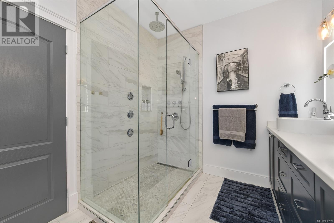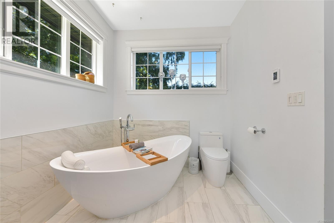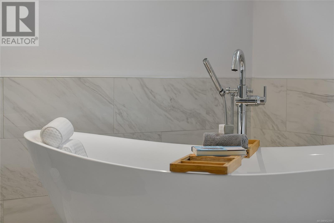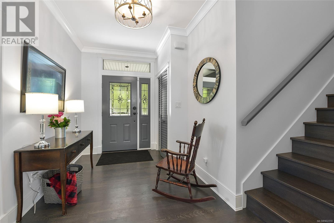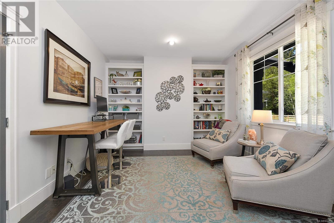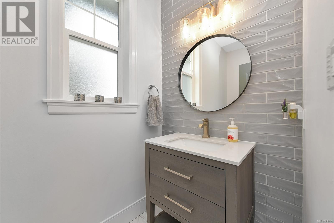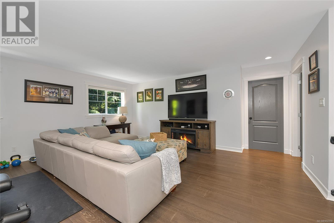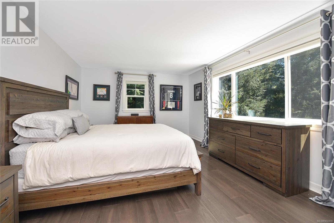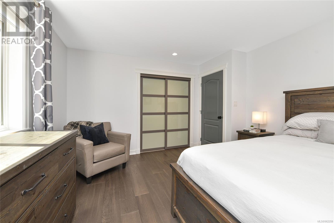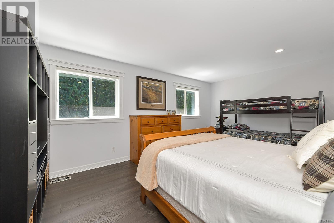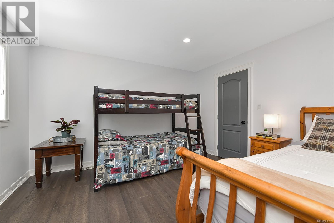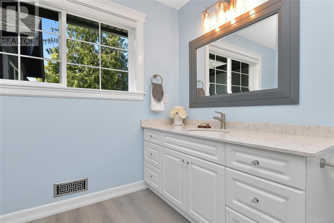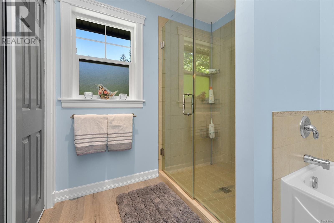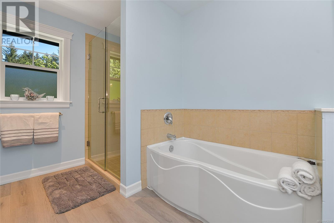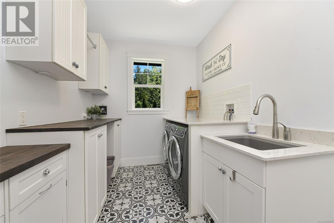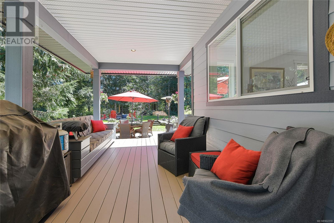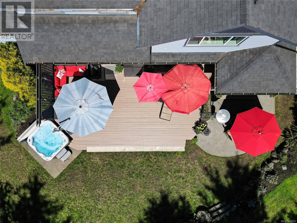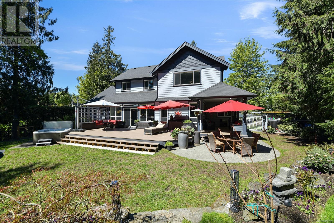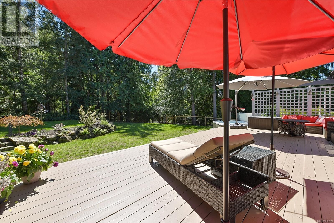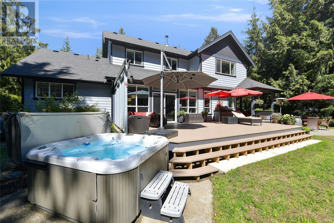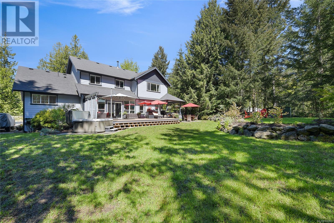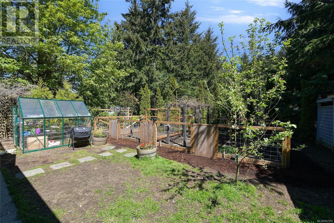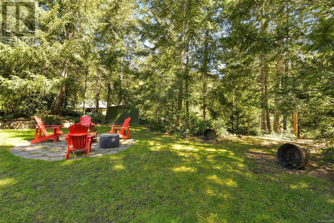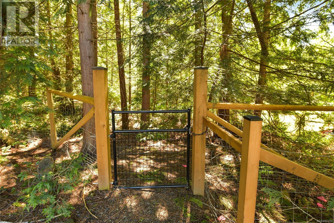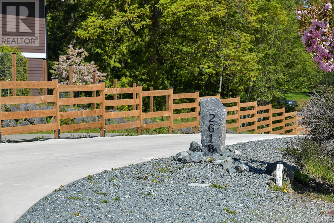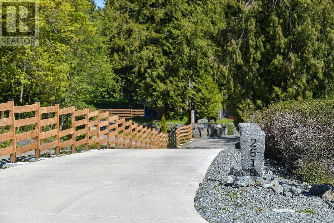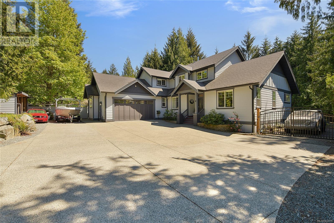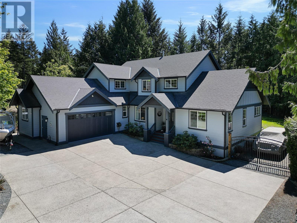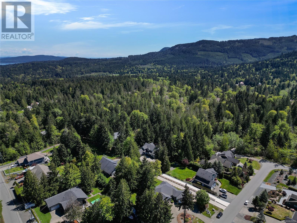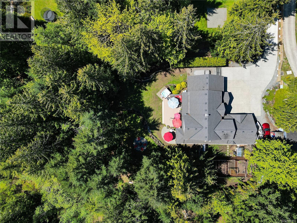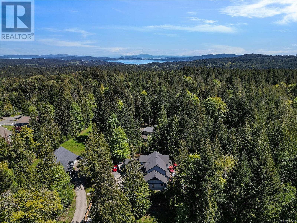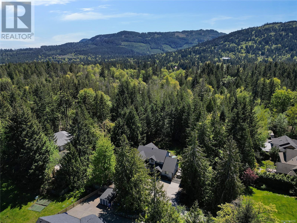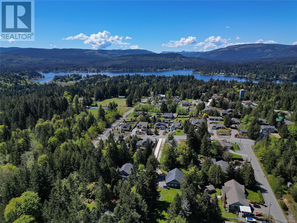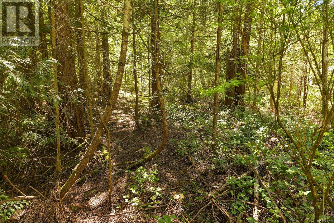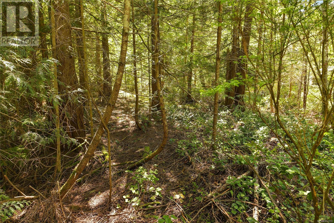2618 Treit Rd Shawnigan Lake, British Columbia V0R 2W2
$1,449,900Maintenance,
$70 Monthly
Maintenance,
$70 MonthlyWelcome to 2618 Treit Rd! Immerse yourself in the craftsmanship of this custom-built and meticulously renovated paradise nestled in Shawnigan Lake. Spacious interiors flooded with natural light offer a master suite on the main floor for effortless living. Embrace seamless indoor-outdoor transitions on the covered deck, perfect for year-round enjoyment. The freshly remodelled kitchen boasts new appliances, stone counters, ample walk-in pantry space, and a built-in coffee & wine bar. Discover a versatile ground-floor den/bedroom/playroom adjacent to the kitchen. Upstairs, three bedrooms and a full bath await, complete with a convenient laundry chute. Outside, expansive gardens, workshop areas, and discrete RV & boat parking, all within walking distance to the lake and Shawnigan Village amenities. Plus, enjoy the tranquility of a panhandle lot, which is also backed by strata-designated common space, ensuring enduring pure privacy in all directions. Book a viewing today before it's gone! (id:57458)
Property Details
| MLS® Number | 962259 |
| Property Type | Single Family |
| Neigbourhood | Shawnigan |
| Community Features | Pets Allowed, Family Oriented |
| Features | Central Location, Level Lot, Park Setting, Private Setting, Other |
| Parking Space Total | 6 |
| Plan | Vis6204 |
| Structure | Patio(s) |
Building
| Bathroom Total | 3 |
| Bedrooms Total | 5 |
| Constructed Date | 2008 |
| Cooling Type | Air Conditioned |
| Fireplace Present | Yes |
| Fireplace Total | 1 |
| Heating Fuel | Electric |
| Heating Type | Heat Pump |
| Size Interior | 5501 Sqft |
| Total Finished Area | 3231 Sqft |
| Type | House |
Land
| Acreage | No |
| Size Irregular | 0.61 |
| Size Total | 0.61 Ac |
| Size Total Text | 0.61 Ac |
| Zoning Description | R3 |
| Zoning Type | Residential |
Rooms
| Level | Type | Length | Width | Dimensions |
|---|---|---|---|---|
| Second Level | Family Room | 20'5 x 17'9 | ||
| Second Level | Bedroom | 17'8 x 8'10 | ||
| Second Level | Bedroom | 17'8 x 12'6 | ||
| Second Level | Bedroom | 20'6 x 12'10 | ||
| Second Level | Bathroom | 4-Piece | ||
| Main Level | Other | 15'9 x 5'6 | ||
| Main Level | Patio | 14' x 14' | ||
| Main Level | Entrance | 11'11 x 7'8 | ||
| Main Level | Pantry | 9' x 5' | ||
| Main Level | Primary Bedroom | 14'11 x 14'1 | ||
| Main Level | Living Room | 20'3 x 17'10 | ||
| Main Level | Laundry Room | 14'4 x 7'6 | ||
| Main Level | Other | 5'0 x 4'9 | ||
| Main Level | Kitchen | 14'6 x 10'4 | ||
| Main Level | Ensuite | 13'11 x 8'4 | ||
| Main Level | Dining Room | 15'2 x 12'8 | ||
| Main Level | Bedroom | 16'11 x 11'11 | ||
| Main Level | Bathroom | 2-Piece |
https://www.realtor.ca/real-estate/26851908/2618-treit-rd-shawnigan-lake-shawnigan
Interested?
Contact us for more information

