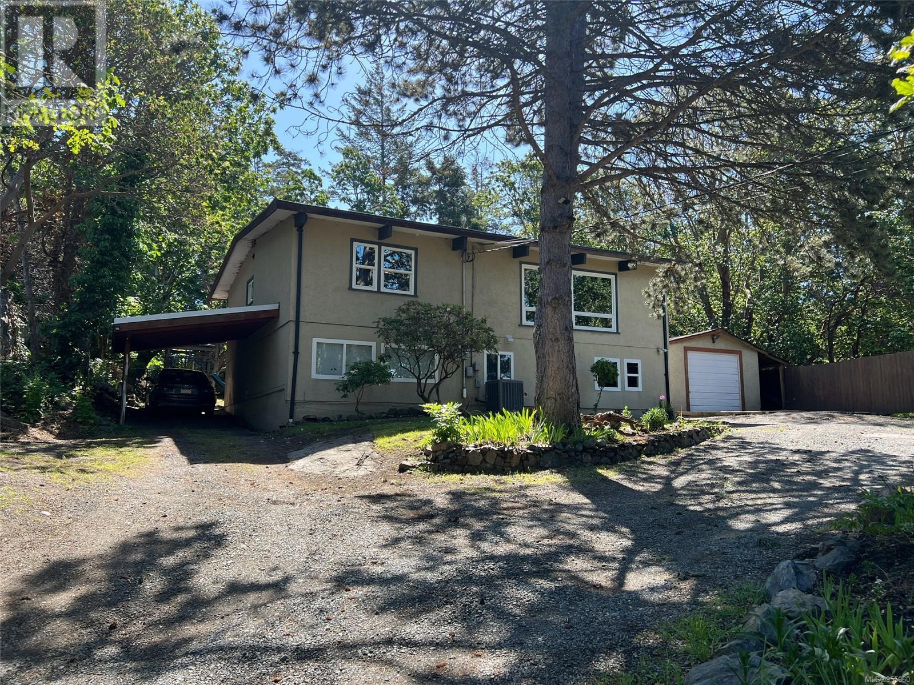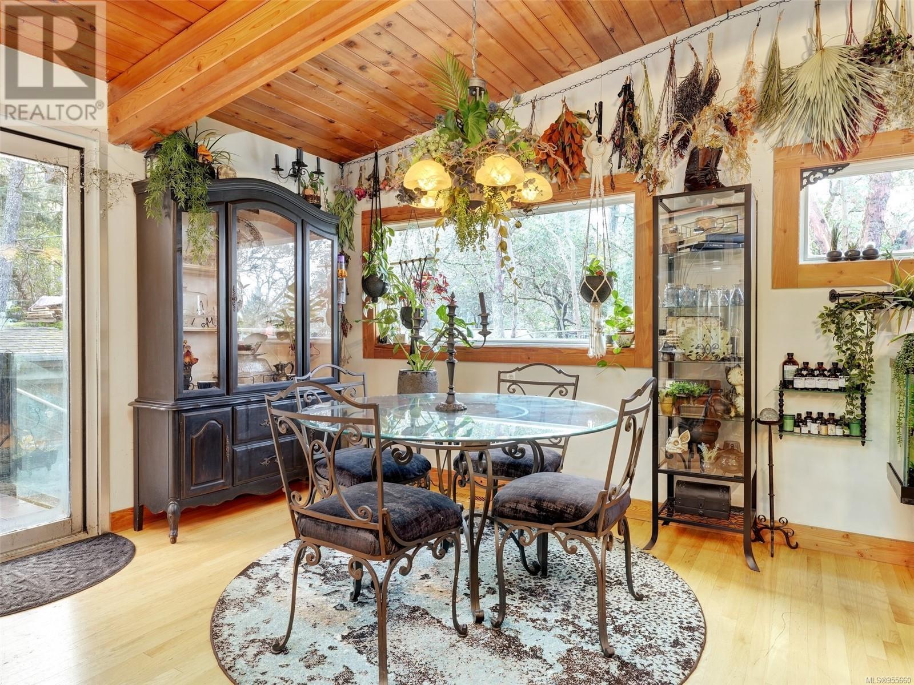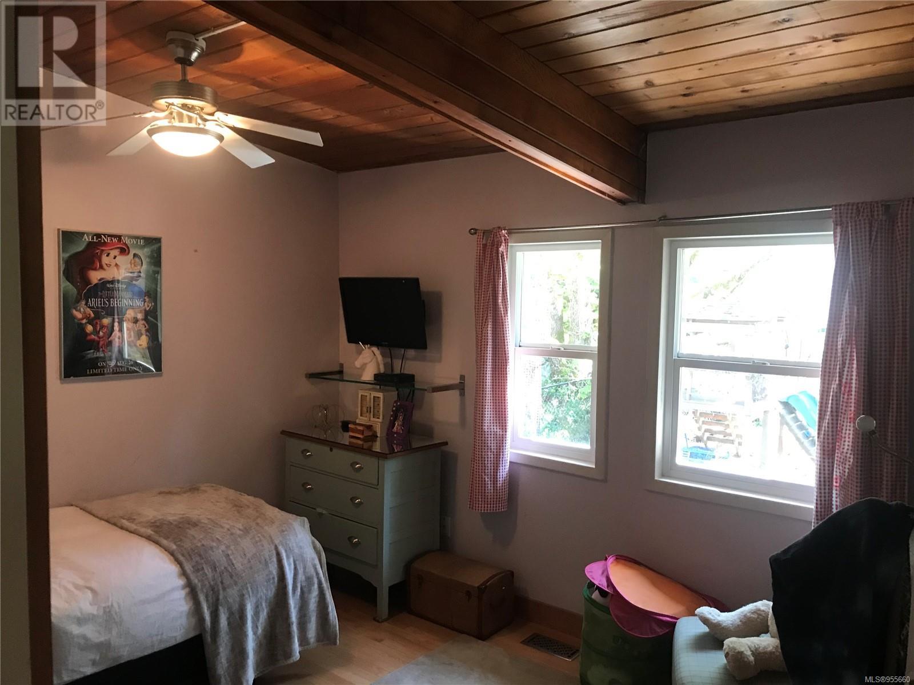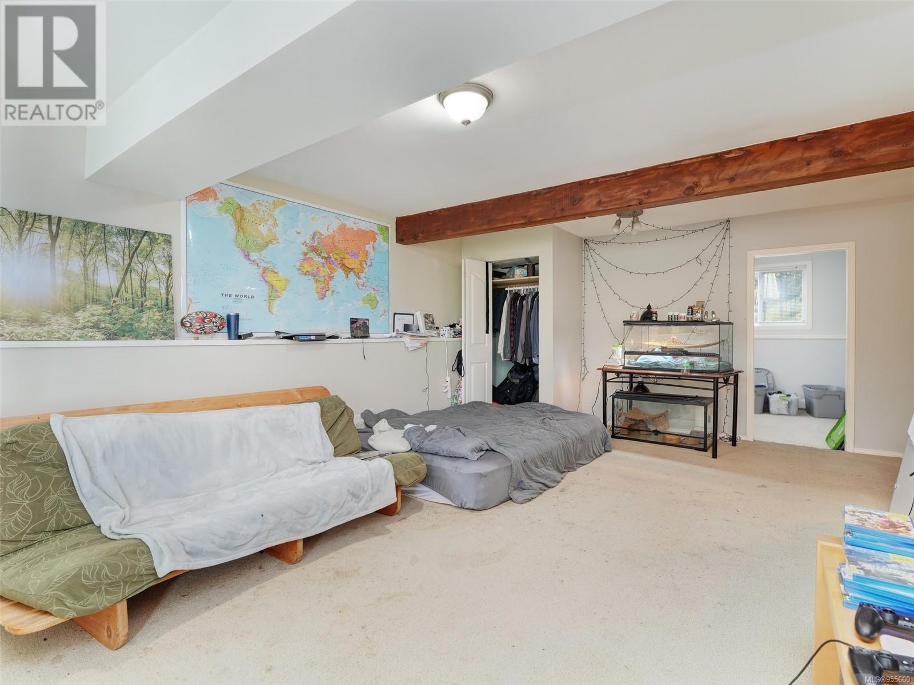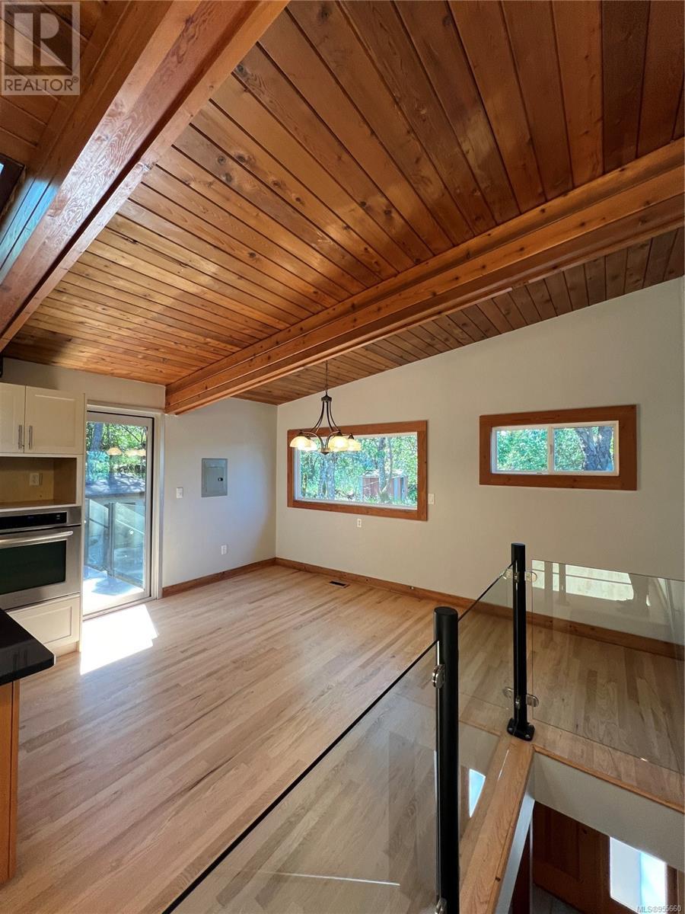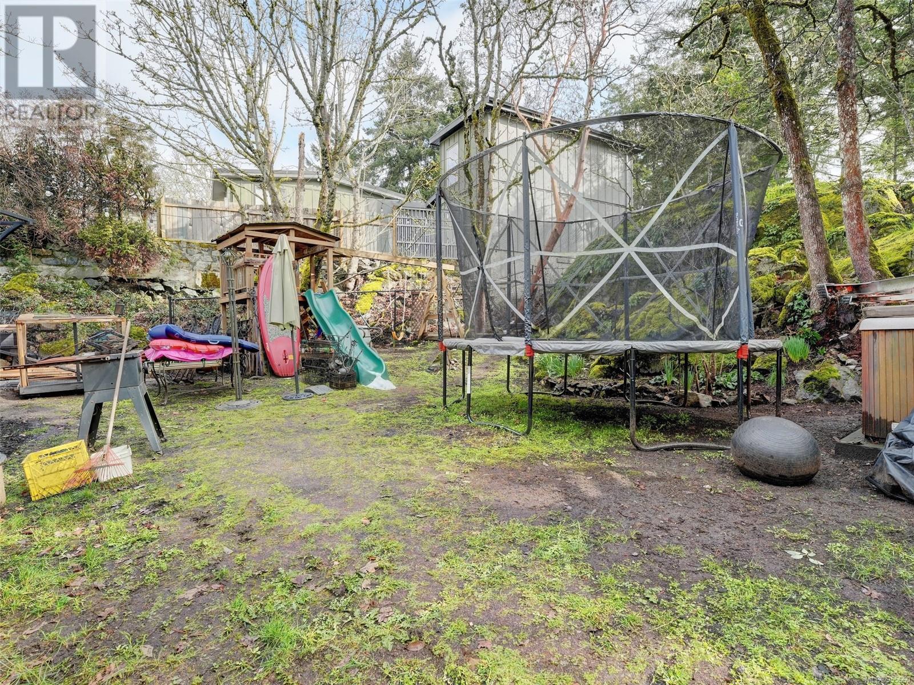4 Bedroom
2 Bathroom
2490 sqft
Fireplace
Partially Air Conditioned
Baseboard Heaters, Heat Pump
$1,390,000
~ 2500 sf 4 bedroom home with Post and Beam construction on a 0.46 acre lot! You'll find warm wood detailing in the trim, flooring and lovely vaulted wood-panelled ceilings on the main. The cozy wood-burning fireplace with stone hearth is the focal point of the living room. Bright updated kitchen with skylight, solid surface counters, island with seating, and stainless steel appliances including a wall oven and stovetop. Spacious deck with glass-panelled railings. Downstairs is a third bedroom plus a one-bedroom suite, and a shared laundry. Efficient heat pump for the main floor with baseboard heat downstairs. Outdoor garden shed in the backyard. Detached garage. 200 amp service. Vinyl windows. Handy location that feels park-like but is still close to Goldstream Village, the public library, and Royal Colwood Golf Course, plus easy access to the TCH. (id:57458)
Property Details
|
MLS® Number
|
955660 |
|
Property Type
|
Single Family |
|
Neigbourhood
|
Mill Hill |
|
Features
|
Hillside, Southern Exposure, Rocky, Other |
|
Parking Space Total
|
2 |
|
Plan
|
Vip11480 |
|
Structure
|
Shed |
Building
|
Bathroom Total
|
2 |
|
Bedrooms Total
|
4 |
|
Constructed Date
|
1965 |
|
Cooling Type
|
Partially Air Conditioned |
|
Fireplace Present
|
Yes |
|
Fireplace Total
|
1 |
|
Heating Fuel
|
Electric |
|
Heating Type
|
Baseboard Heaters, Heat Pump |
|
Size Interior
|
2490 Sqft |
|
Total Finished Area
|
2490 Sqft |
|
Type
|
House |
Land
|
Acreage
|
No |
|
Size Irregular
|
20038 |
|
Size Total
|
20038 Sqft |
|
Size Total Text
|
20038 Sqft |
|
Zoning Description
|
R2 |
|
Zoning Type
|
Residential |
Rooms
| Level |
Type |
Length |
Width |
Dimensions |
|
Lower Level |
Bedroom |
15 ft |
13 ft |
15 ft x 13 ft |
|
Lower Level |
Entrance |
9 ft |
6 ft |
9 ft x 6 ft |
|
Lower Level |
Eating Area |
10 ft |
9 ft |
10 ft x 9 ft |
|
Lower Level |
Kitchen |
10 ft |
8 ft |
10 ft x 8 ft |
|
Lower Level |
Bathroom |
|
|
4-Piece |
|
Lower Level |
Laundry Room |
10 ft |
6 ft |
10 ft x 6 ft |
|
Lower Level |
Bedroom |
13 ft |
9 ft |
13 ft x 9 ft |
|
Lower Level |
Living Room |
22 ft |
13 ft |
22 ft x 13 ft |
|
Main Level |
Bathroom |
|
|
5-Piece |
|
Main Level |
Bedroom |
12 ft |
10 ft |
12 ft x 10 ft |
|
Main Level |
Primary Bedroom |
14 ft |
13 ft |
14 ft x 13 ft |
|
Main Level |
Kitchen |
14 ft |
9 ft |
14 ft x 9 ft |
|
Main Level |
Dining Room |
12 ft |
12 ft |
12 ft x 12 ft |
|
Main Level |
Living Room |
24 ft |
15 ft |
24 ft x 15 ft |
https://www.realtor.ca/real-estate/26605248/2629-rainville-rd-langford-mill-hill

