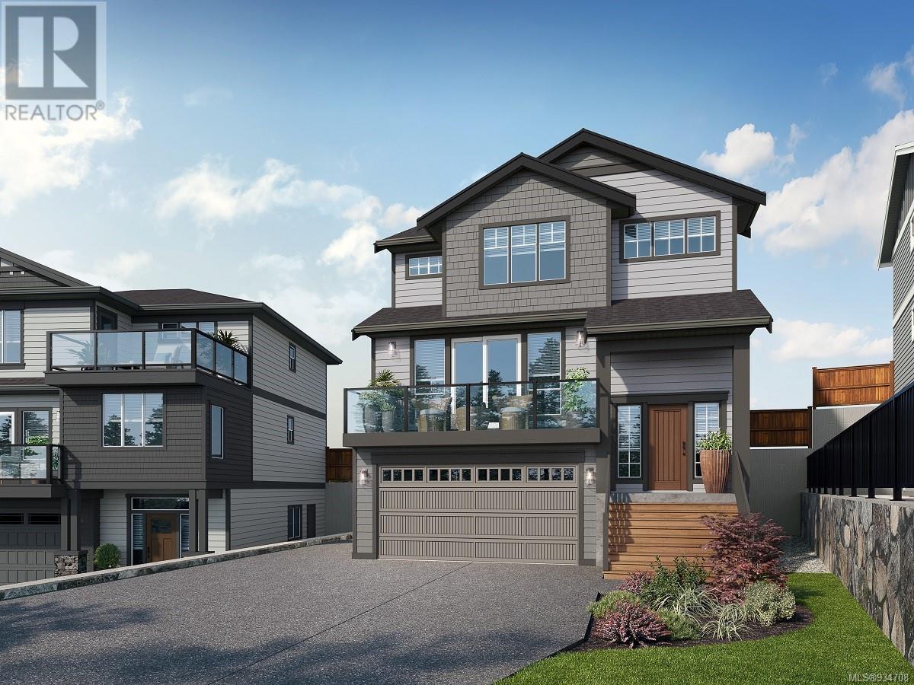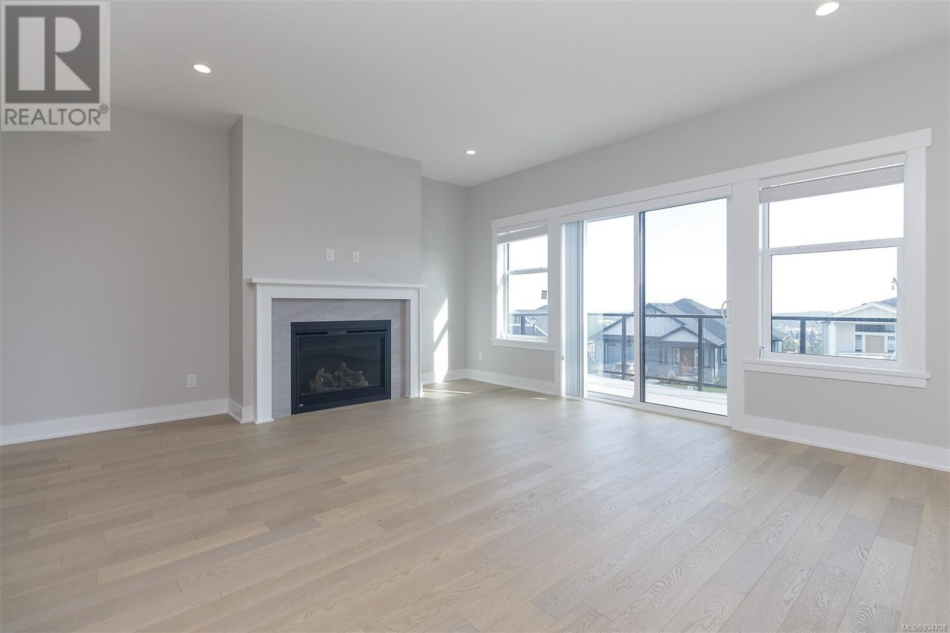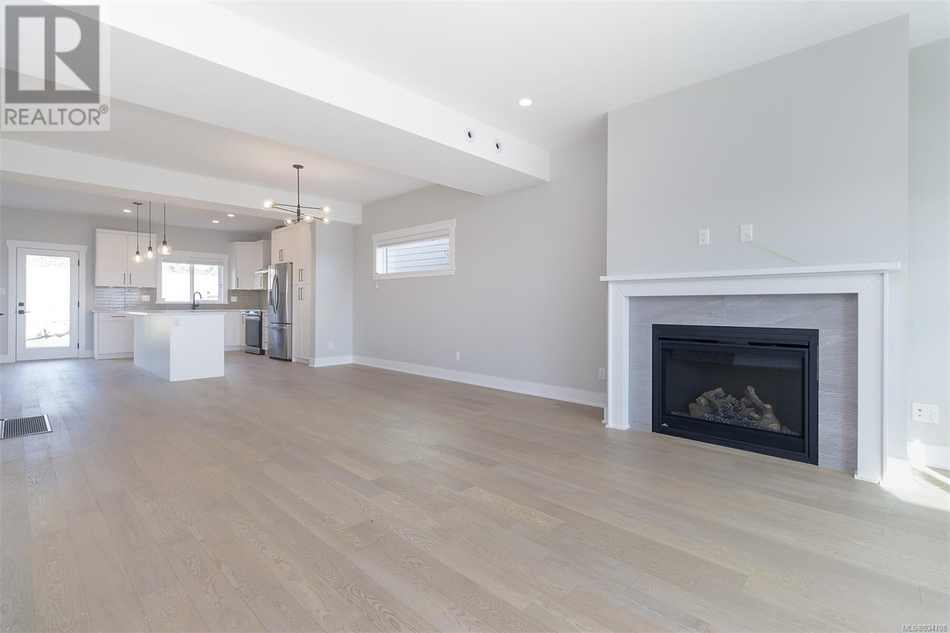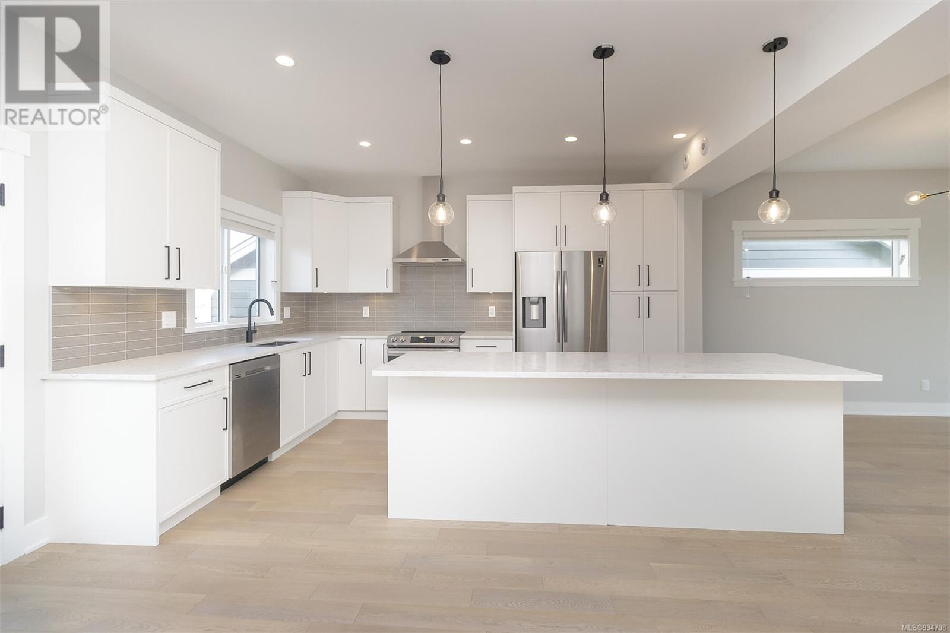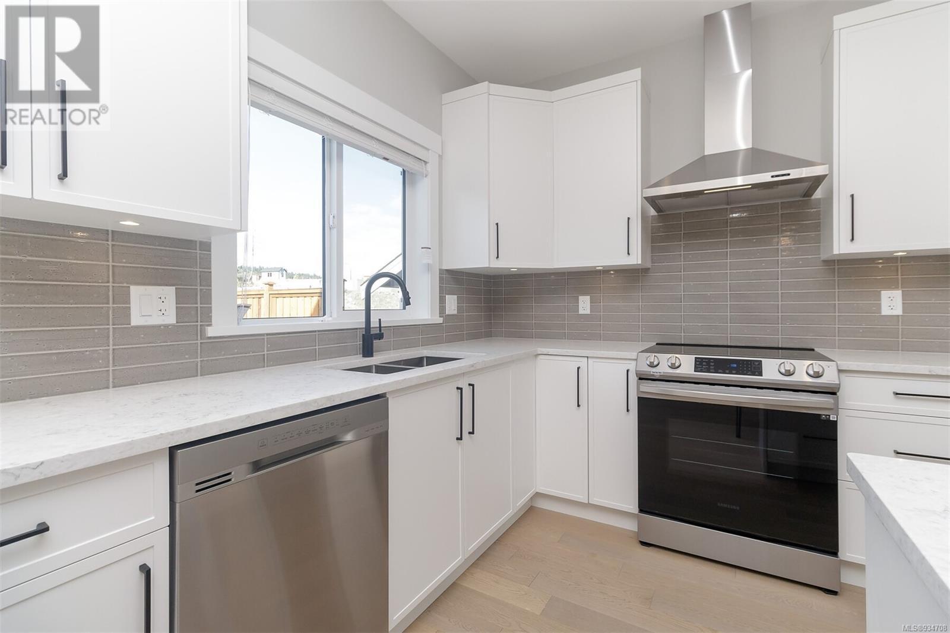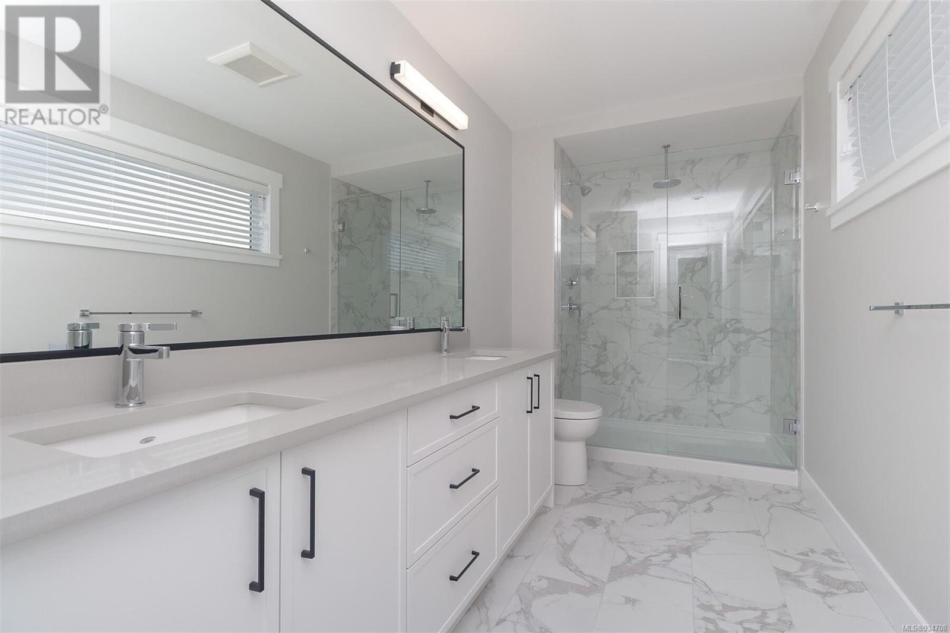2637 Mica Pl Langford, British Columbia V9B 5N1
$1,299,999
Mica Place is the latest phase of Westview, one of Langford's most popular new developments. The home features over 2700 finished sq ft w/ 3 beds and 3 baths plus den for the main, and a legal 1 bedroom level entry suite with separate hydro, laundry, & entrance. Smart Home Package installed. Efficient ''mini-split'' system, paired w/ a natural gas fireplace with blower fan for heating and cooling. These homes are Built Green. Large deck off the front of the home to take in the outlooks. Open concept with kitchen, dining, living, and family rooms. The kitchen is equipped with a premium/upgraded stainless steel appliance package, and island w/ breakfast bar. The step up style lot has the rear yard & patio w/ gas BBQ outlet off of the kitchen for convenient hosting. Landscaping & irrigation. Roller Blinds throughout main. Tankless HW w/ recirq. Photos not of exact home, but similar. The Crest Floorplan - Immediate Possession Available. (id:57458)
Open House
This property has open houses!
1:00 pm
Ends at:3:00 pm
Host agent will be at 2629 Mica, please start there and you can view all of the available homes under construction.
1:00 pm
Ends at:3:00 pm
Host agent will be at 2629 Mica, please start there and you can view all of the available homes under construction.
Property Details
| MLS® Number | 934708 |
| Property Type | Single Family |
| Neigbourhood | Bear Mountain |
| Features | Other |
| Parking Space Total | 3 |
| Plan | Epp116279 |
| Structure | Patio(s), Patio(s) |
Building
| Bathroom Total | 4 |
| Bedrooms Total | 4 |
| Constructed Date | 2023 |
| Cooling Type | Air Conditioned, Wall Unit |
| Fireplace Present | Yes |
| Fireplace Total | 1 |
| Heating Fuel | Electric |
| Heating Type | Baseboard Heaters, Forced Air, Heat Pump |
| Size Interior | 3181 Sqft |
| Total Finished Area | 2718 Sqft |
| Type | House |
Land
| Access Type | Road Access |
| Acreage | No |
| Size Irregular | 4703 |
| Size Total | 4703 Sqft |
| Size Total Text | 4703 Sqft |
| Zoning Type | Residential |
Rooms
| Level | Type | Length | Width | Dimensions |
|---|---|---|---|---|
| Third Level | Bathroom | 9 ft | 5 ft | 9 ft x 5 ft |
| Third Level | Ensuite | 15 ft | 6 ft | 15 ft x 6 ft |
| Third Level | Bedroom | 12 ft | 10 ft | 12 ft x 10 ft |
| Third Level | Bedroom | 12 ft | 10 ft | 12 ft x 10 ft |
| Third Level | Primary Bedroom | 15 ft | 13 ft | 15 ft x 13 ft |
| Third Level | Laundry Room | 6 ft | 5 ft | 6 ft x 5 ft |
| Lower Level | Utility Room | 9 ft | 5 ft | 9 ft x 5 ft |
| Lower Level | Patio | 12 ft | 7 ft | 12 ft x 7 ft |
| Lower Level | Bathroom | 9 ft | 5 ft | 9 ft x 5 ft |
| Lower Level | Bedroom | 12 ft | 10 ft | 12 ft x 10 ft |
| Lower Level | Entrance | 9 ft | 5 ft | 9 ft x 5 ft |
| Main Level | Bathroom | 5 ft | 5 ft | 5 ft x 5 ft |
| Main Level | Kitchen | 17 ft | 10 ft | 17 ft x 10 ft |
| Main Level | Dining Room | 15 ft | 11 ft | 15 ft x 11 ft |
| Main Level | Living Room | 19 ft | 15 ft | 19 ft x 15 ft |
| Main Level | Den | 11 ft | 10 ft | 11 ft x 10 ft |
| Main Level | Patio | 14 ft | 10 ft | 14 ft x 10 ft |
| Main Level | Porch | 9 ft | 4 ft | 9 ft x 4 ft |
| Additional Accommodation | Dining Room | 8 ft | 6 ft | 8 ft x 6 ft |
| Additional Accommodation | Kitchen | 8 ft | 8 ft | 8 ft x 8 ft |
| Additional Accommodation | Living Room | 16 ft | 10 ft | 16 ft x 10 ft |
https://www.realtor.ca/real-estate/25718847/2637-mica-pl-langford-bear-mountain
Interested?
Contact us for more information

