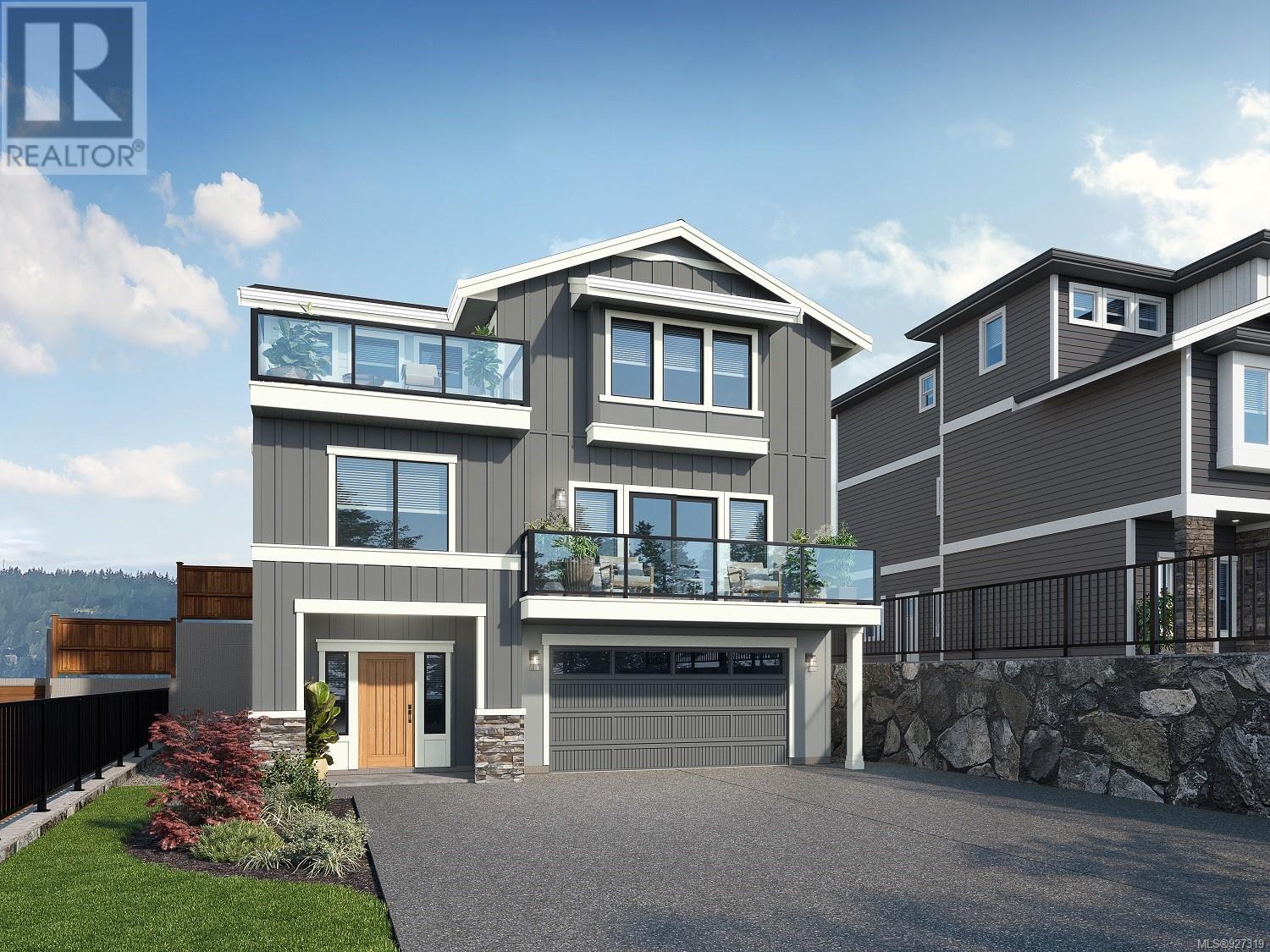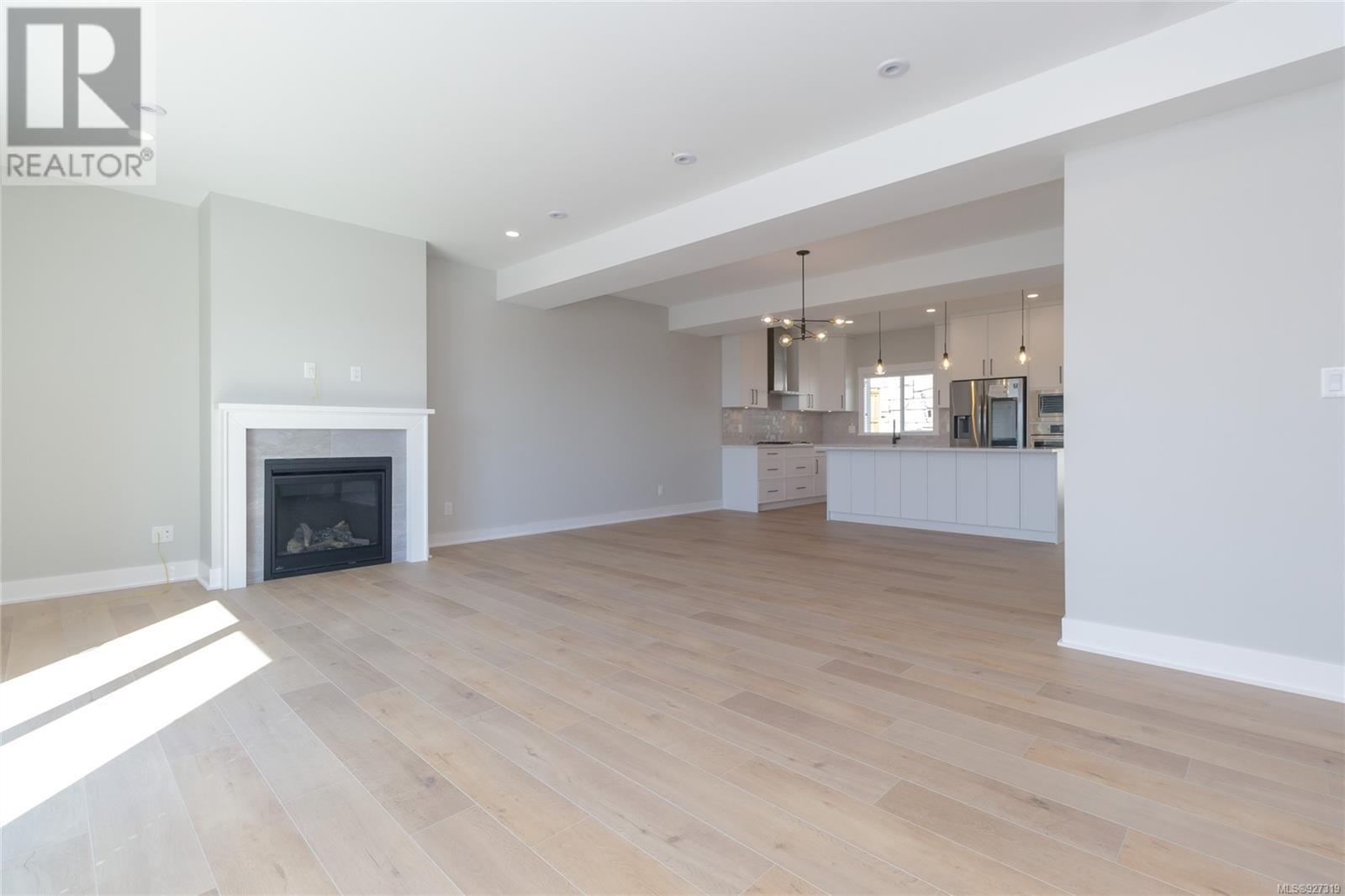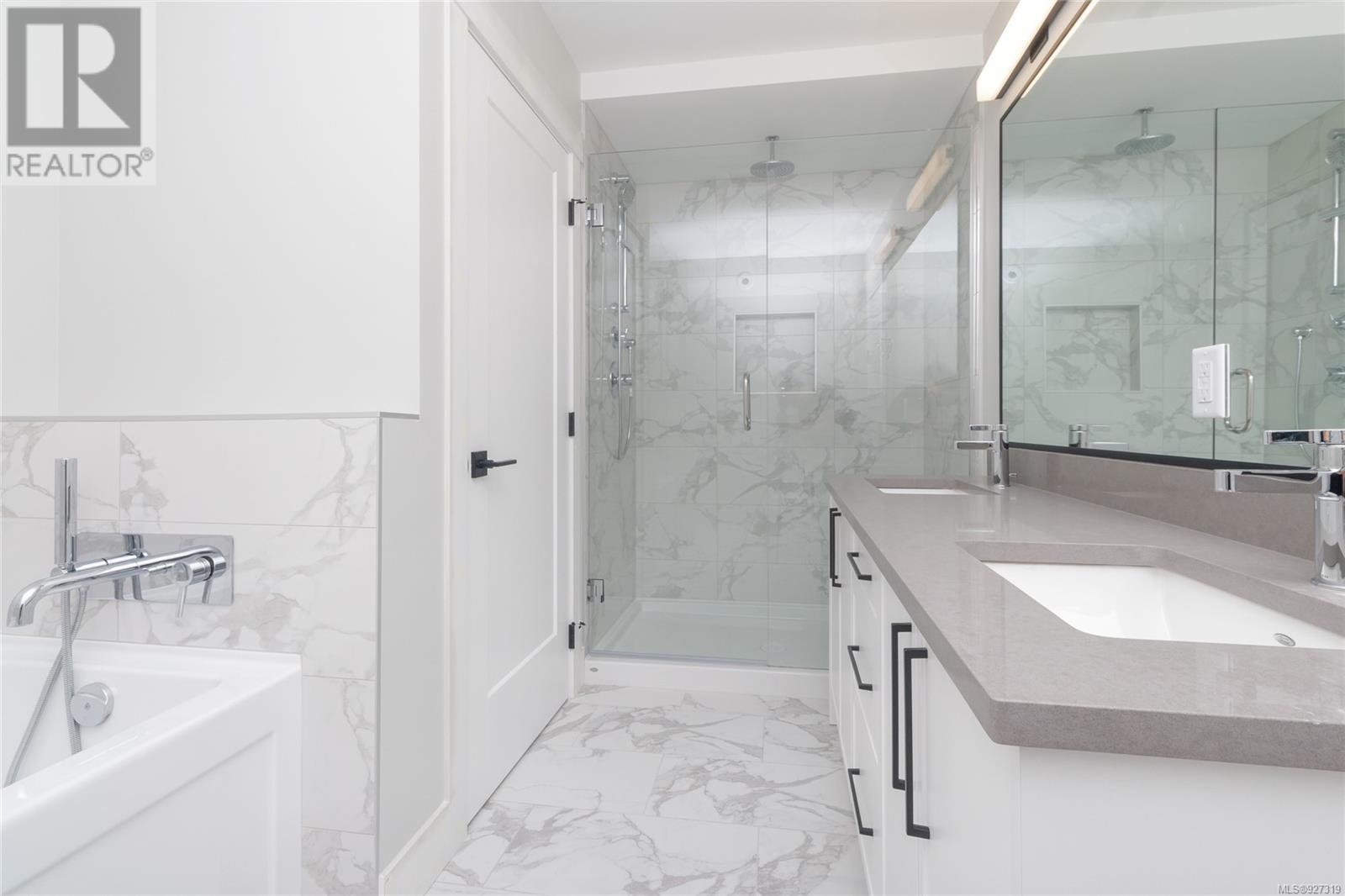2641 Mica Pl Langford, British Columbia V9B 5N1
$1,349,999
Vista - Immediate Possession available. Welcome to Mica Place! The latest phase of Westview, one of Langford's most popular new developments. This collection of single family homes with legal suites features some of our most popular floor plans. This floor plan features 3 beds and 3 baths plus den for the main, and a legal 1 bedroom level entry suite with separate hydro, laundry, and entrance. Smart Home Package Installed. Efficient ''mini-split'' system, paired with a natural gas fireplace for heating and cooling. Homes are built green certified. Sliding glass door with roller blinds to the large deck off the front of the home, with another deck off the primary bedroom, to take in the outlooks. Open concept with kitchen, dining, living, family rooms. Rear yard and patio with gas BBQ outlet off of the kitchen for convenient hosting. Landscaping and irrigation included. Blinds. Natural Gas fireplace and hot water on demand. Prices plus GST. (id:57458)
Open House
This property has open houses!
1:00 pm
Ends at:3:00 pm
Host agent will be at 2629 Mica, please start there and you can view all of the available homes under construction.
1:00 pm
Ends at:3:00 pm
Host agent will be at 2629 Mica, please start there and you can view all of the available homes under construction.
Property Details
| MLS® Number | 927319 |
| Property Type | Single Family |
| Neigbourhood | Bear Mountain |
| Features | Other |
| Parking Space Total | 3 |
| Plan | Epp116279 |
| Structure | Patio(s), Patio(s) |
| View Type | City View, Mountain View |
Building
| Bathroom Total | 4 |
| Bedrooms Total | 4 |
| Constructed Date | 2023 |
| Cooling Type | Air Conditioned, Wall Unit |
| Fireplace Present | Yes |
| Fireplace Total | 1 |
| Heating Fuel | Electric |
| Heating Type | Baseboard Heaters, Forced Air, Heat Pump |
| Size Interior | 3389 Sqft |
| Total Finished Area | 2905 Sqft |
| Type | House |
Land
| Access Type | Road Access |
| Acreage | No |
| Size Irregular | 4693 |
| Size Total | 4693 Sqft |
| Size Total Text | 4693 Sqft |
| Zoning Type | Residential |
Rooms
| Level | Type | Length | Width | Dimensions |
|---|---|---|---|---|
| Third Level | Bathroom | 11 ft | 8 ft | 11 ft x 8 ft |
| Third Level | Ensuite | 11 ft | 10 ft | 11 ft x 10 ft |
| Third Level | Bedroom | 12 ft | 11 ft | 12 ft x 11 ft |
| Third Level | Bedroom | 12 ft | 11 ft | 12 ft x 11 ft |
| Third Level | Primary Bedroom | 16 ft | 14 ft | 16 ft x 14 ft |
| Third Level | Laundry Room | 8 ft | 7 ft | 8 ft x 7 ft |
| Lower Level | Porch | 13 ft | 4 ft | 13 ft x 4 ft |
| Lower Level | Patio | 12 ft | 7 ft | 12 ft x 7 ft |
| Lower Level | Bathroom | 8 ft | 7 ft | 8 ft x 7 ft |
| Lower Level | Bedroom | 11 ft | 10 ft | 11 ft x 10 ft |
| Lower Level | Entrance | 10 ft | 5 ft | 10 ft x 5 ft |
| Main Level | Bathroom | 6 ft | 5 ft | 6 ft x 5 ft |
| Main Level | Family Room | 20 ft | 13 ft | 20 ft x 13 ft |
| Main Level | Kitchen | 14 ft | 9 ft | 14 ft x 9 ft |
| Main Level | Dining Room | 19 ft | 11 ft | 19 ft x 11 ft |
| Main Level | Living Room | 21 ft | 14 ft | 21 ft x 14 ft |
| Main Level | Den | 13 ft | 10 ft | 13 ft x 10 ft |
| Main Level | Patio | 14 ft | 10 ft | 14 ft x 10 ft |
| Additional Accommodation | Kitchen | 14 ft | 8 ft | 14 ft x 8 ft |
| Additional Accommodation | Living Room | 13 ft | 12 ft | 13 ft x 12 ft |
https://www.realtor.ca/real-estate/25404984/2641-mica-pl-langford-bear-mountain
Interested?
Contact us for more information










