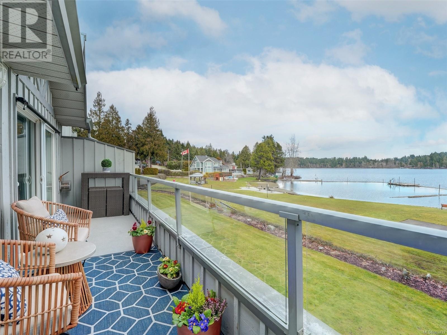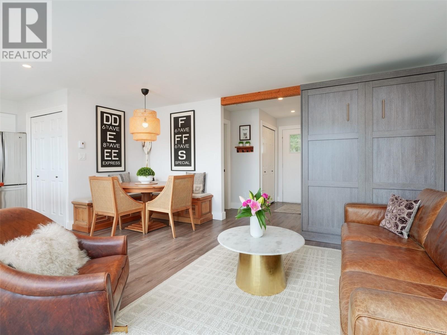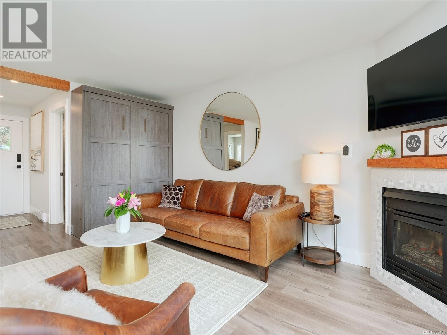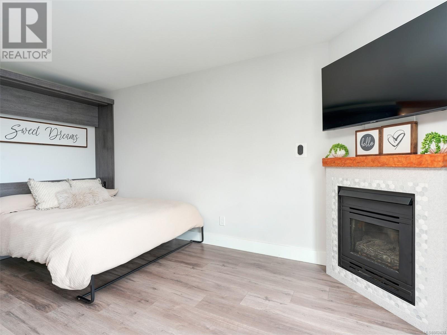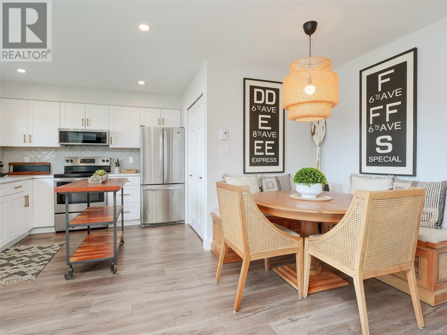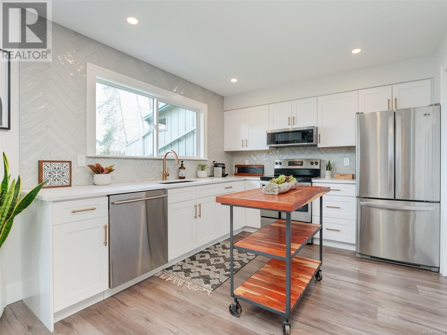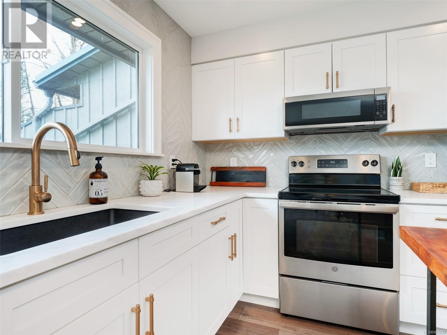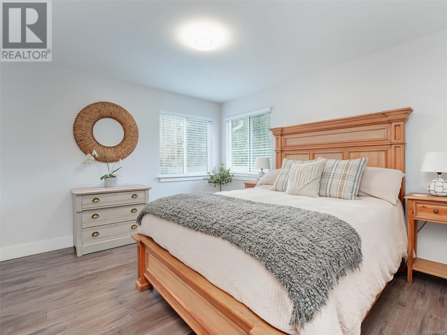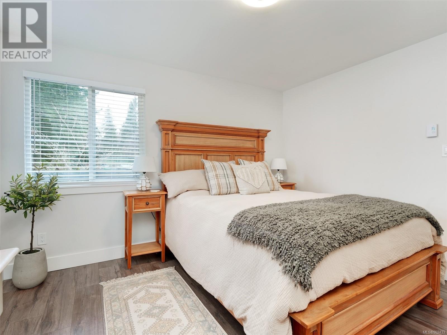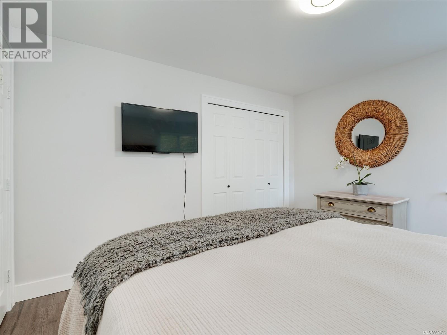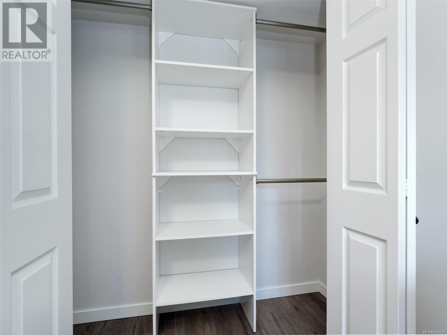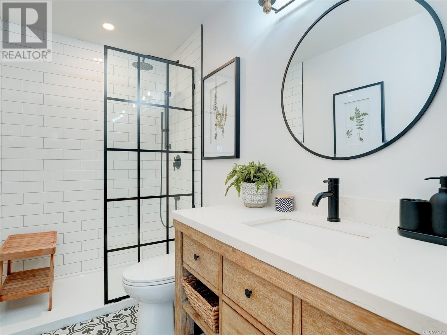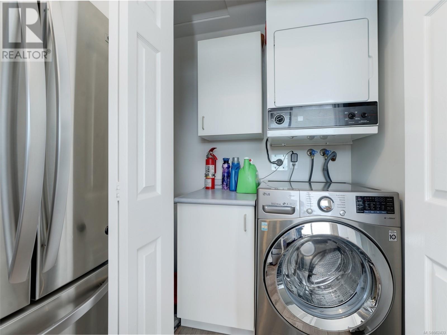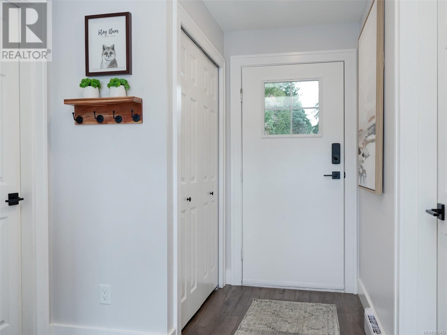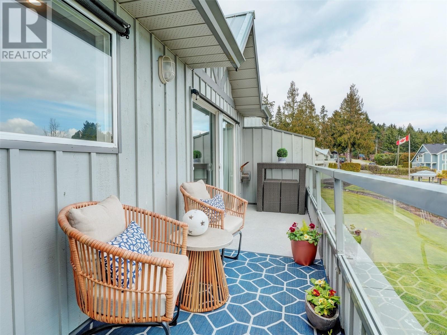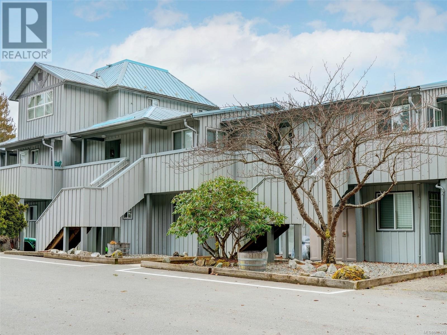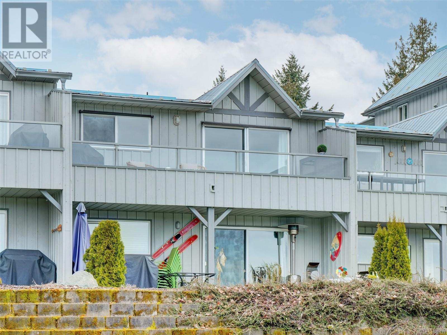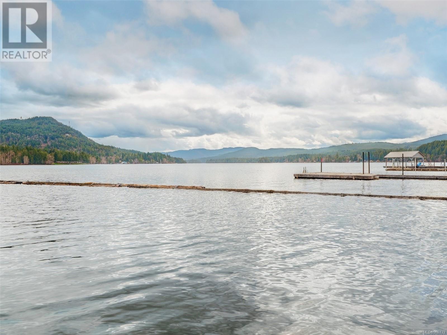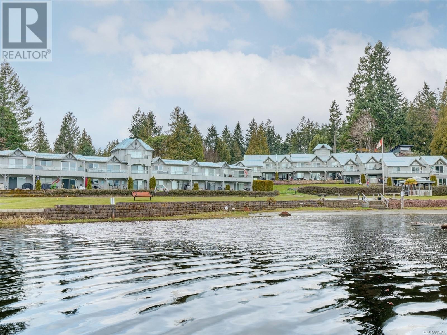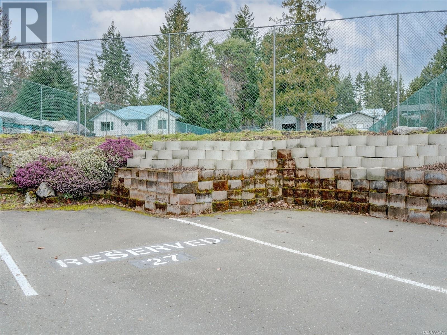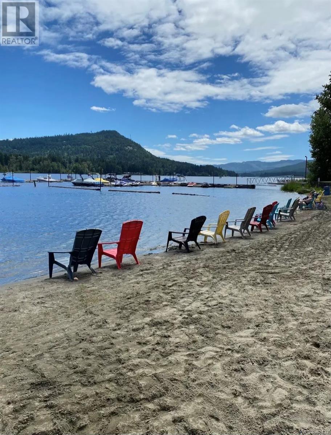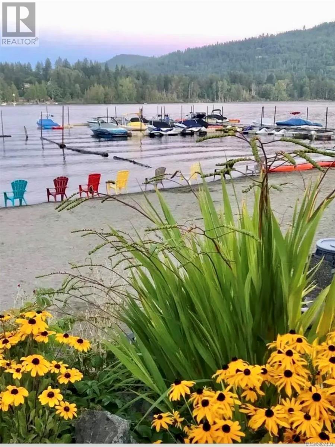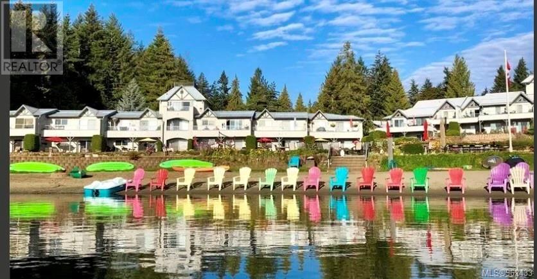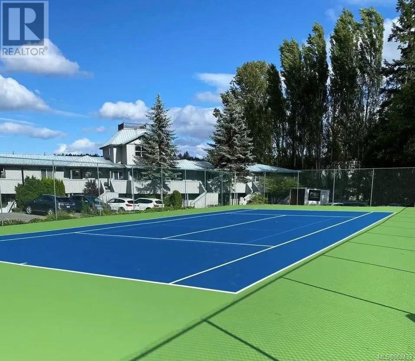27 2046 Widows Walk Shawnigan Lake, British Columbia V0R 2W1
$699,000Maintenance,
$578 Monthly
Maintenance,
$578 MonthlyShawnigan Lake waterfront and no rental restrictions! Enjoy your time at the lake or rent it out when not in use! This top floor condo has been extensively updated from top to bottom and offers breathtaking views immediately upon entering! You will be absolutely captivated by the quality and level of finishing throughout, including the living area off the new gourmet kitchen, which is perfect for lounging by the gas fireplace, curling up and reading a book on a rainy day, and even a murphy bed when having guests over! The oversized spa like bathroom is great for unwinding after a long day in the lake, and before hitting the deck for killer sunsets, BBQ and cocktails! Have the perfect sleep after a sun kissed day in the bedroom which offers tons of natural light and lake views. This unit offers easy access to the sandy beach and private swim area, docks, communal moorage, indoor pool, tennis court and more! Full time caretaker on site and 2 parking spots! Only 45 mins from Victoria! (id:57458)
Property Details
| MLS® Number | 962433 |
| Property Type | Single Family |
| Neigbourhood | Shawnigan |
| Community Name | Shawnigan Beach Resort |
| Community Features | Pets Allowed With Restrictions, Family Oriented |
| Features | Private Setting, Partially Cleared, Other, Moorage |
| Parking Space Total | 2 |
| Plan | Vis2954 |
| View Type | Lake View, Mountain View |
| Water Front Type | Waterfront On Lake |
Building
| Bathroom Total | 1 |
| Bedrooms Total | 1 |
| Constructed Date | 1994 |
| Cooling Type | None |
| Fireplace Present | Yes |
| Fireplace Total | 1 |
| Heating Fuel | Electric, Natural Gas |
| Heating Type | Baseboard Heaters |
| Size Interior | 856 Sqft |
| Total Finished Area | 719 Sqft |
| Type | Apartment |
Land
| Access Type | Road Access |
| Acreage | No |
| Size Irregular | 835 |
| Size Total | 835 Sqft |
| Size Total Text | 835 Sqft |
| Zoning Description | C4 Resort Tourist |
| Zoning Type | Other |
Rooms
| Level | Type | Length | Width | Dimensions |
|---|---|---|---|---|
| Main Level | Kitchen | 11' x 10' | ||
| Main Level | Living Room | 17' x 16' | ||
| Main Level | Eating Area | 7' x 7' | ||
| Main Level | Bathroom | 3-Piece | ||
| Main Level | Bedroom | 12' x 11' | ||
| Main Level | Entrance | 9 ft | Measurements not available x 9 ft |
https://www.realtor.ca/real-estate/26837219/27-2046-widows-walk-shawnigan-lake-shawnigan
Interested?
Contact us for more information

