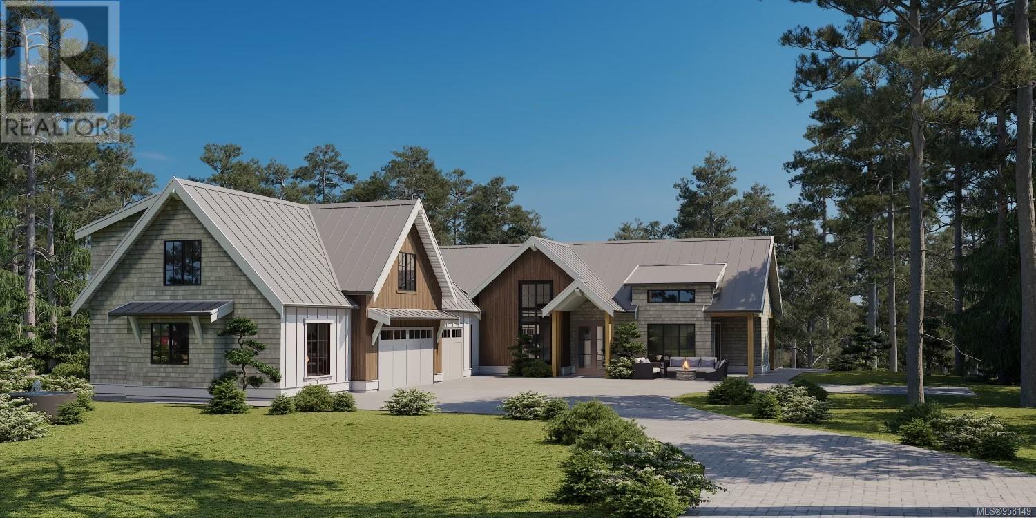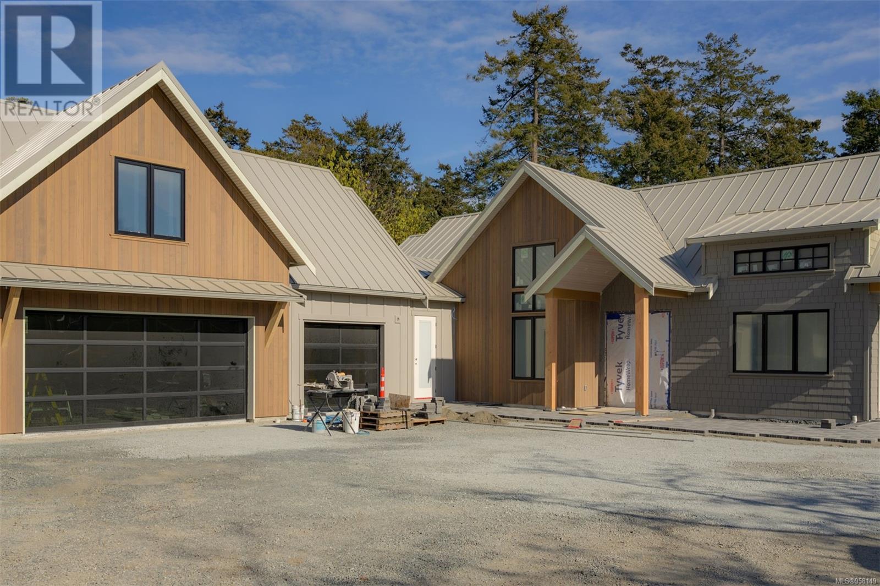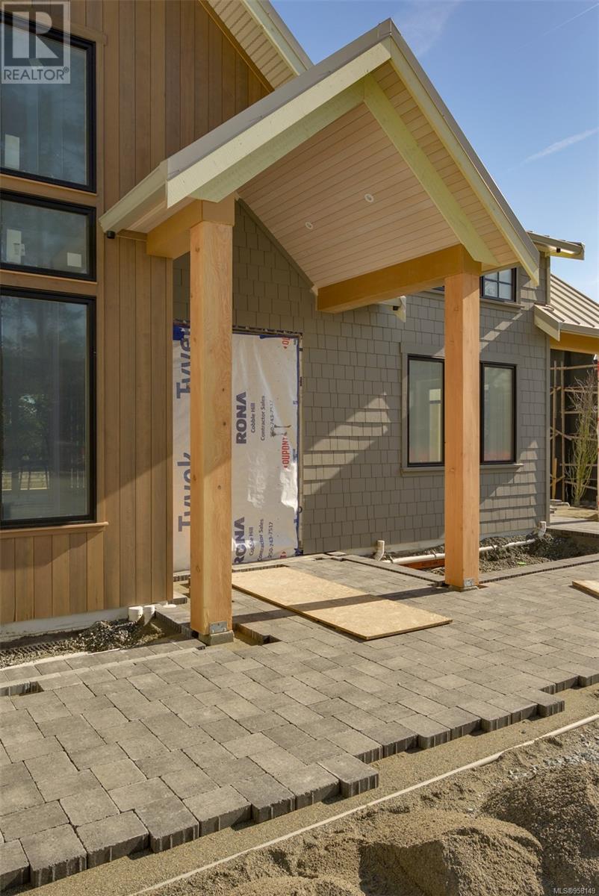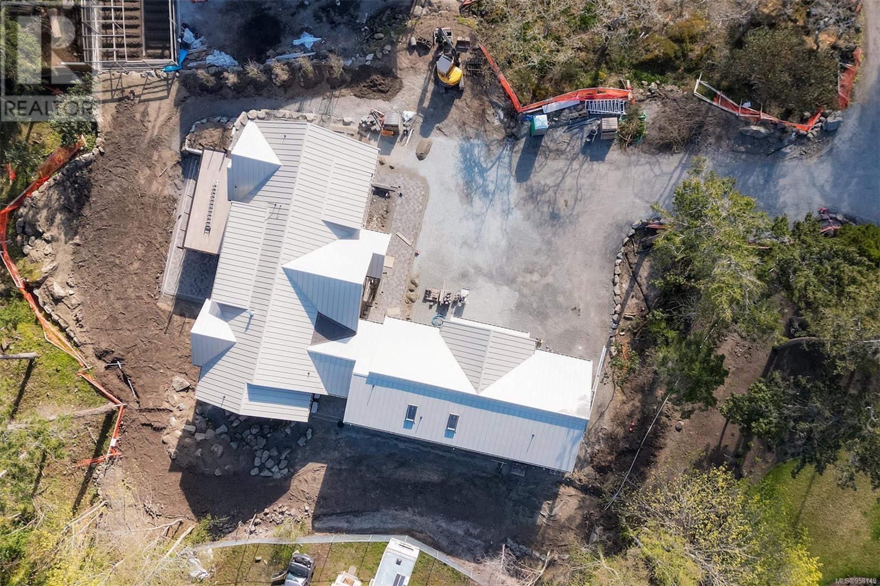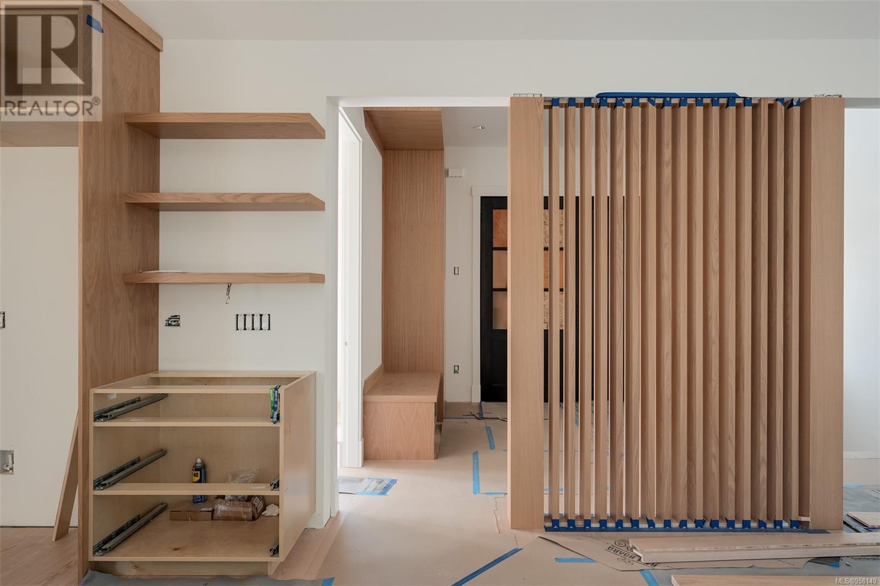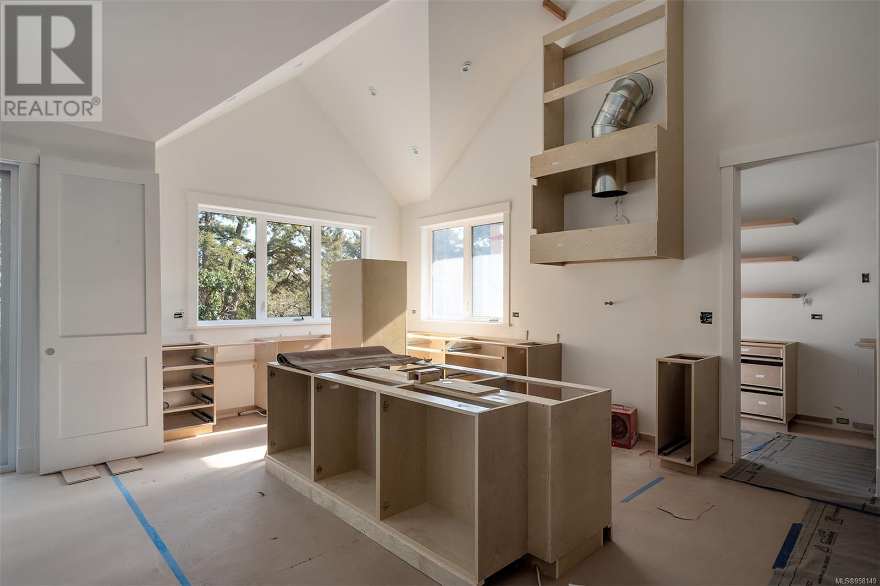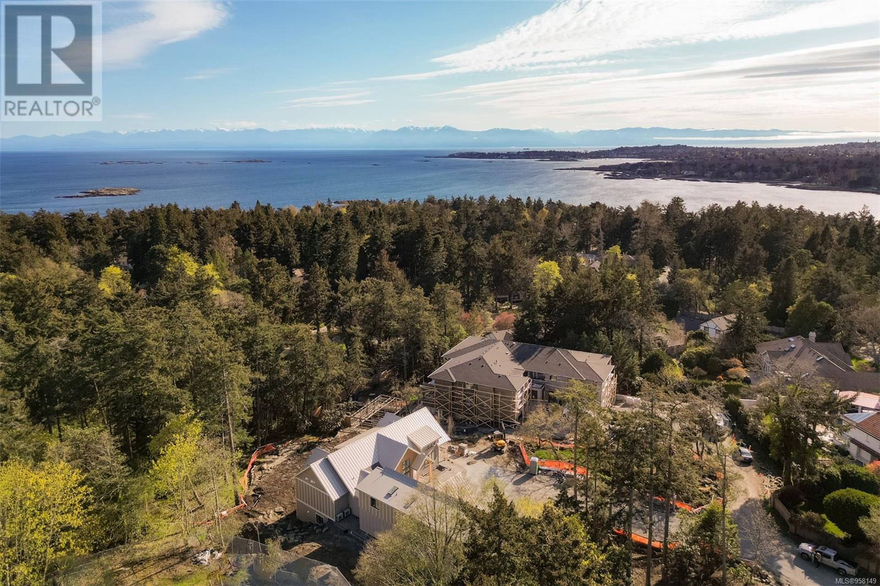5 Bedroom
7 Bathroom
6136 sqft
Westcoast
Fireplace
Air Conditioned, Fully Air Conditioned
Forced Air, Heat Pump, Hot Water
$4,250,000
Situated in the prestigious Ten Mile Point, this 2024-built residence by award winning Carwood Homes is situated on an impressive 28,000 sq ft lot, offering over 6,000 sq ft of meticulously designed living space complemented by a 1,000 sq ft triple garage. The property features five bedrooms and seven bathrooms, including a substantial primary suite on the main floor, accentuated by 16-foot high ceilings in the living area, enhancing the home's open and expansive feel. The architectural design seamlessly integrates indoor and outdoor living spaces, highlighted by a professional-grade kitchen and office. The lower level introduces three additional bedrooms, enriching the homes unmatched functionality, alongside a recreational room and gym, with walk out outdoor spaces designed to cater to the refined lifestyle of its residents. A unique 1,171 sq ft room above the garage offers a versatile space adaptable to various needs, coupled with a secluded caretaker's suite positioned discreetly at the property's rear, ensuring privacy and independence from the main living quarters. This estate embodies a blend of sophistication and functionality, positioned in a coveted enclave. It is tailored for discerning individuals who seek a home that marries expansive living spaces with high level design that facilitates a seamless transition between interior luxury and outdoor serenity, all within an elite community in one of Greater Victoria's most desirable locations. (id:57458)
Property Details
|
MLS® Number
|
958149 |
|
Property Type
|
Single Family |
|
Neigbourhood
|
Ten Mile Point |
|
Features
|
Level Lot, Park Setting, Wooded Area, Irregular Lot Size, Other |
|
Parking Space Total
|
8 |
|
Plan
|
Vip34091 |
|
Structure
|
Patio(s) |
Building
|
Bathroom Total
|
7 |
|
Bedrooms Total
|
5 |
|
Architectural Style
|
Westcoast |
|
Constructed Date
|
2024 |
|
Cooling Type
|
Air Conditioned, Fully Air Conditioned |
|
Fireplace Present
|
Yes |
|
Fireplace Total
|
1 |
|
Heating Fuel
|
Natural Gas, Other |
|
Heating Type
|
Forced Air, Heat Pump, Hot Water |
|
Size Interior
|
6136 Sqft |
|
Total Finished Area
|
6136 Sqft |
|
Type
|
House |
Land
|
Access Type
|
Road Access |
|
Acreage
|
No |
|
Size Irregular
|
0.65 |
|
Size Total
|
0.65 Ac |
|
Size Total Text
|
0.65 Ac |
|
Zoning Type
|
Residential |
Rooms
| Level |
Type |
Length |
Width |
Dimensions |
|
Second Level |
Bedroom |
13 ft |
11 ft |
13 ft x 11 ft |
|
Second Level |
Bathroom |
|
|
3-Piece |
|
Second Level |
Family Room |
19 ft |
30 ft |
19 ft x 30 ft |
|
Lower Level |
Utility Room |
22 ft |
10 ft |
22 ft x 10 ft |
|
Lower Level |
Recreation Room |
17 ft |
18 ft |
17 ft x 18 ft |
|
Lower Level |
Gym |
11 ft |
14 ft |
11 ft x 14 ft |
|
Lower Level |
Ensuite |
|
|
2-Piece |
|
Lower Level |
Patio |
40 ft |
23 ft |
40 ft x 23 ft |
|
Lower Level |
Bathroom |
|
|
3-Piece |
|
Lower Level |
Storage |
12 ft |
7 ft |
12 ft x 7 ft |
|
Lower Level |
Bedroom |
10 ft |
14 ft |
10 ft x 14 ft |
|
Lower Level |
Bedroom |
15 ft |
12 ft |
15 ft x 12 ft |
|
Lower Level |
Bathroom |
|
|
3-Piece |
|
Lower Level |
Bedroom |
13 ft |
15 ft |
13 ft x 15 ft |
|
Main Level |
Bathroom |
|
|
4-Piece |
|
Main Level |
Laundry Room |
13 ft |
13 ft |
13 ft x 13 ft |
|
Main Level |
Pantry |
6 ft |
10 ft |
6 ft x 10 ft |
|
Main Level |
Office |
12 ft |
11 ft |
12 ft x 11 ft |
|
Main Level |
Ensuite |
|
|
5-Piece |
|
Main Level |
Primary Bedroom |
13 ft |
18 ft |
13 ft x 18 ft |
|
Main Level |
Entrance |
11 ft |
7 ft |
11 ft x 7 ft |
|
Main Level |
Bathroom |
|
|
2-Piece |
|
Main Level |
Living Room |
15 ft |
18 ft |
15 ft x 18 ft |
|
Main Level |
Dining Room |
15 ft |
20 ft |
15 ft x 20 ft |
|
Main Level |
Kitchen |
12 ft |
20 ft |
12 ft x 20 ft |
|
Additional Accommodation |
Kitchen |
10 ft |
7 ft |
10 ft x 7 ft |
|
Additional Accommodation |
Living Room |
11 ft |
15 ft |
11 ft x 15 ft |
https://www.realtor.ca/real-estate/26708681/2789-arbutus-rd-saanich-ten-mile-point

