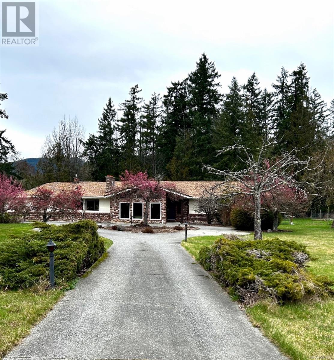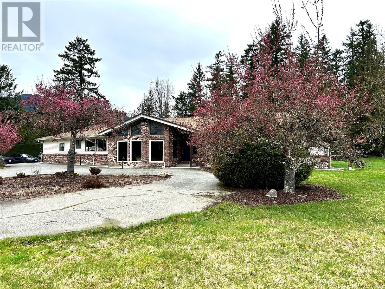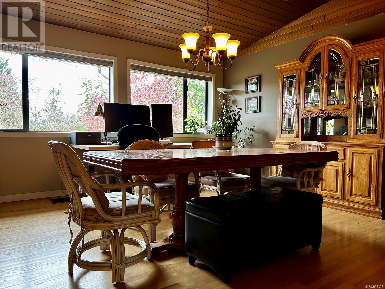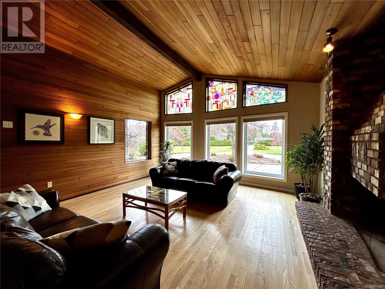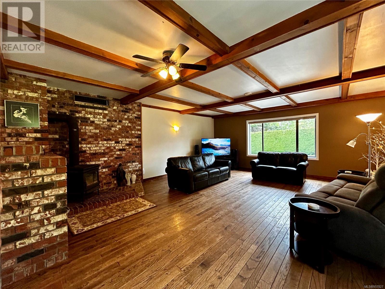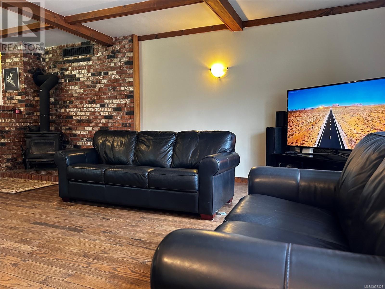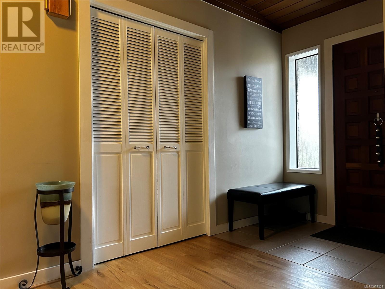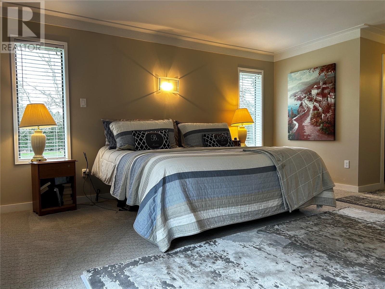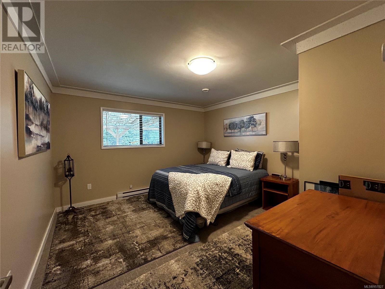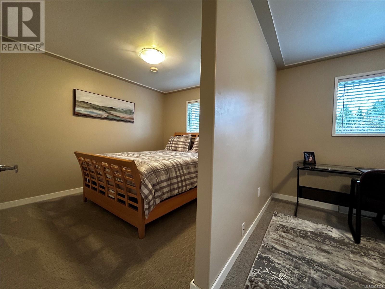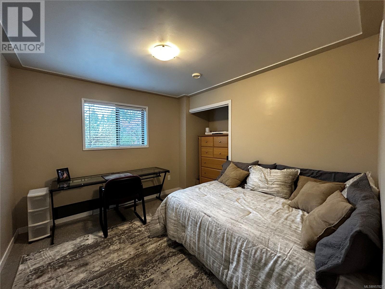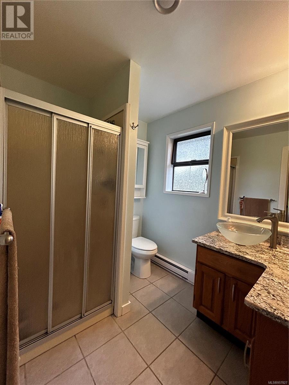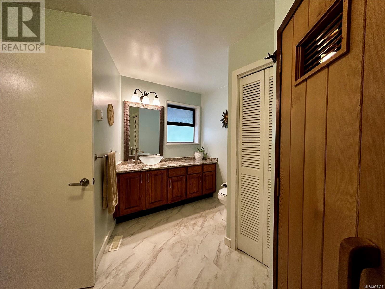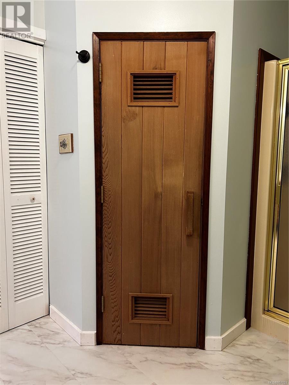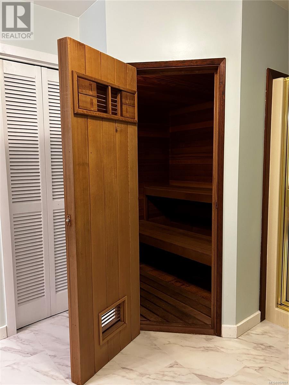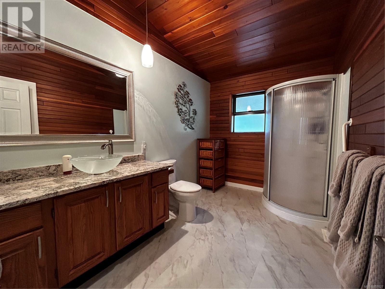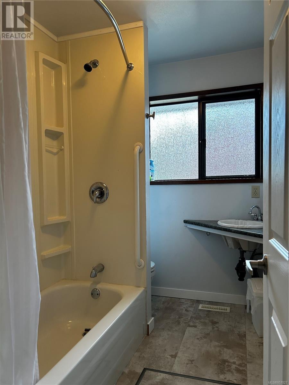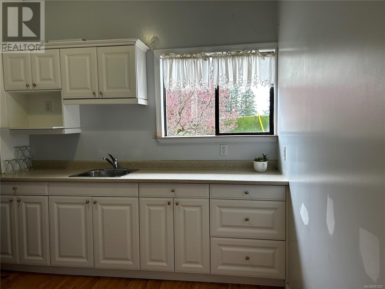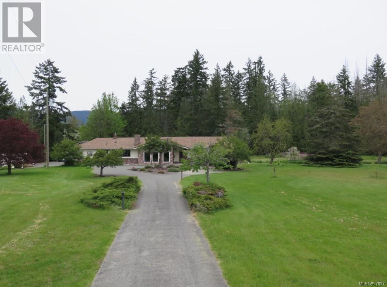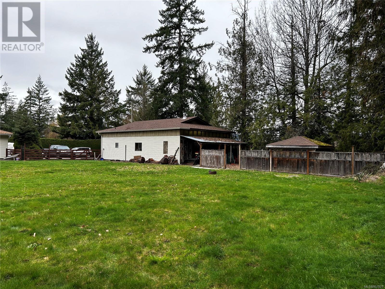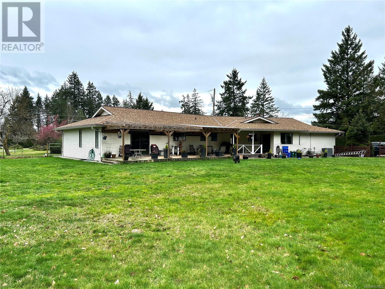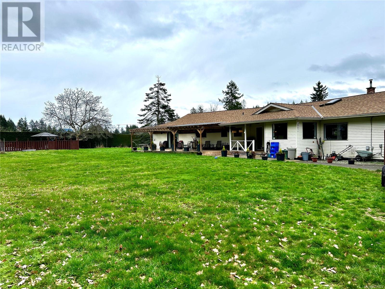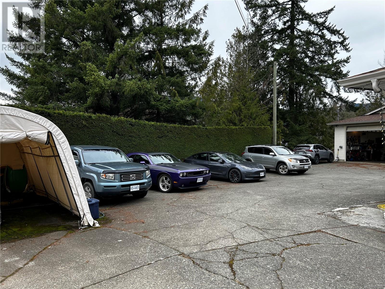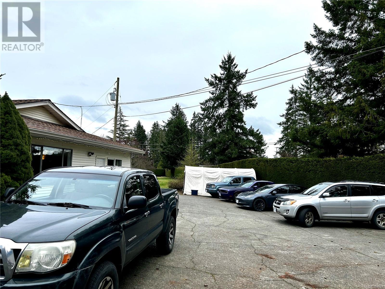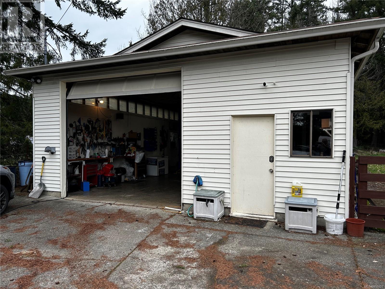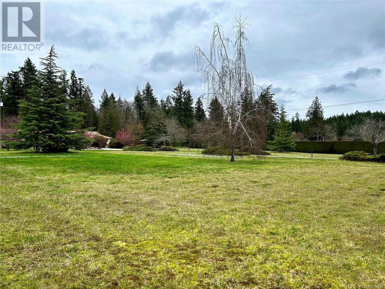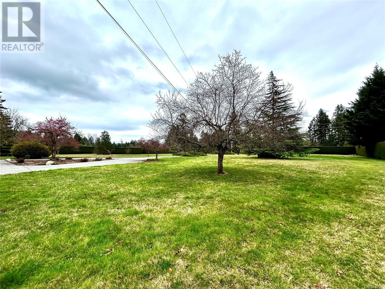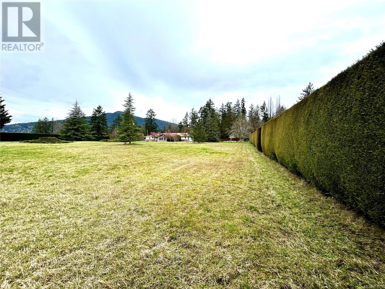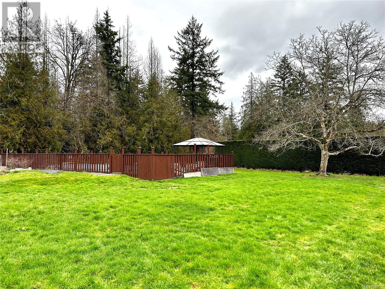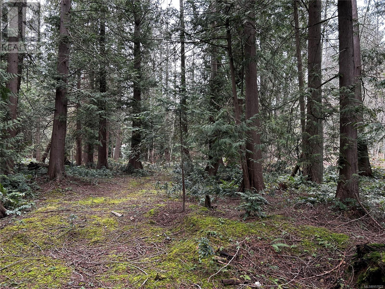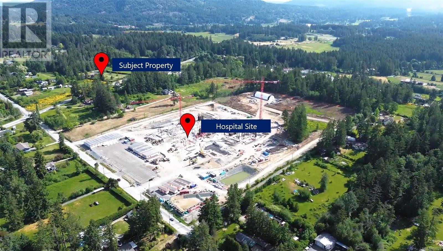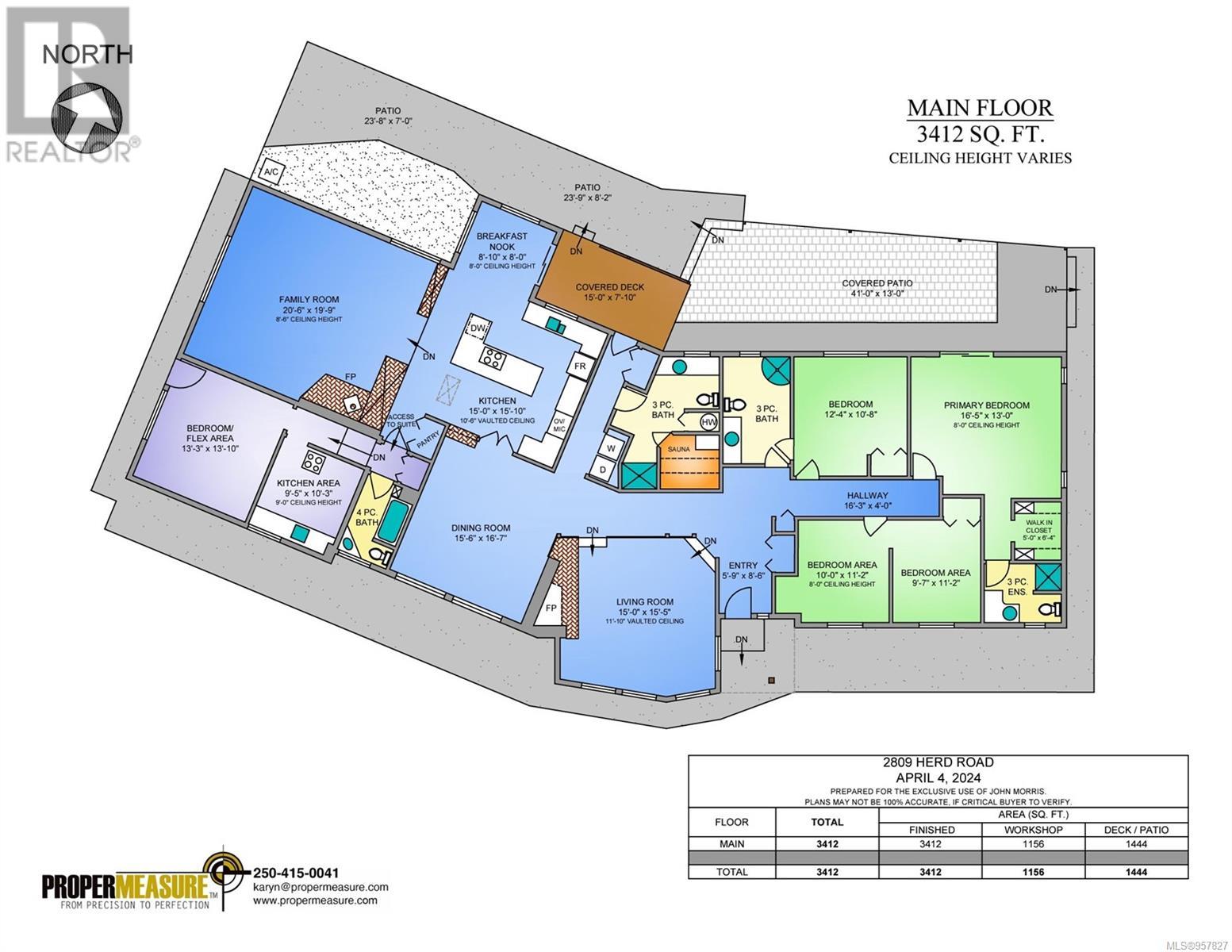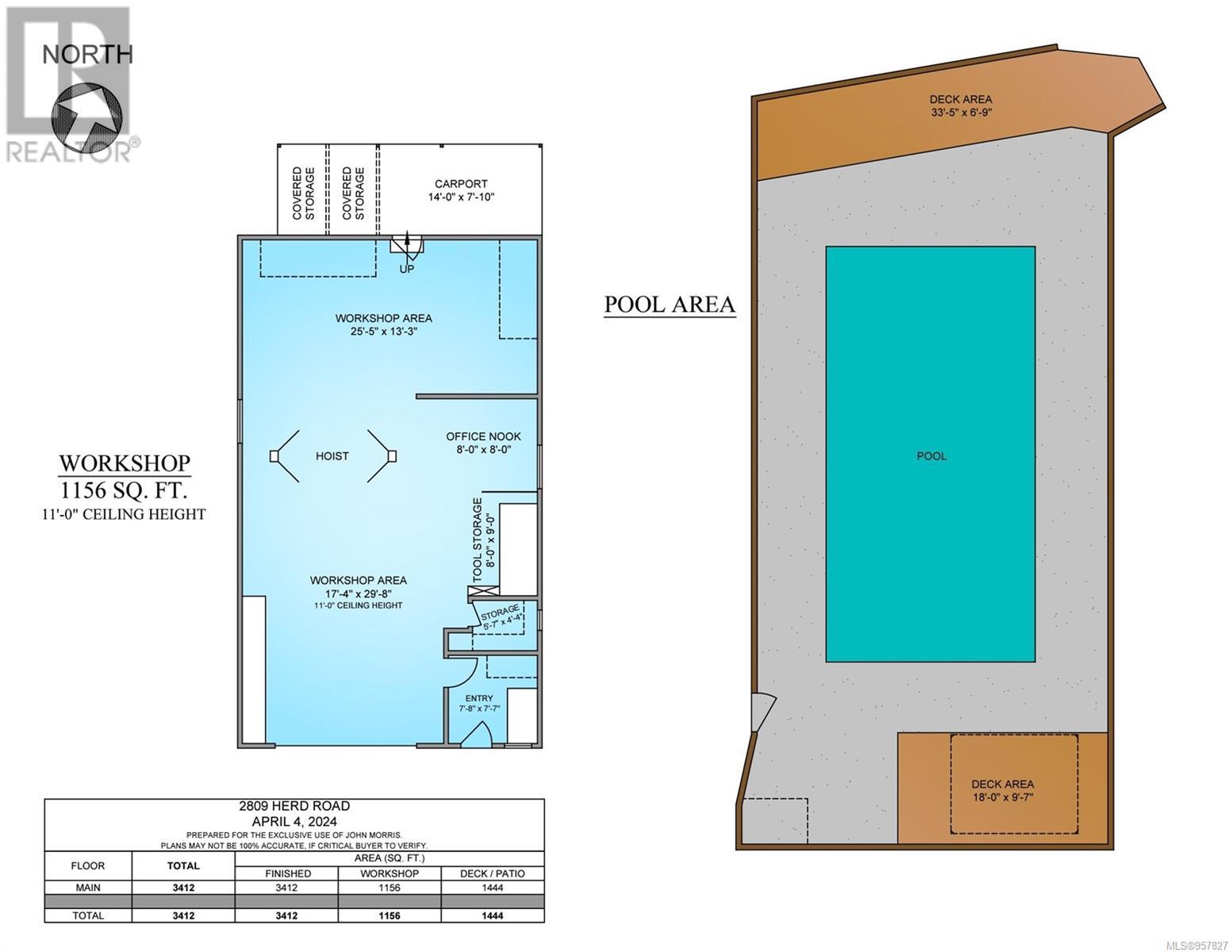5 Bedroom
4 Bathroom
3412 sqft
Fireplace
See Remarks
Heat Pump
Acreage
$1,985,000
Exceptional investment holding property in Bell McKinnon's future development plan area, approximately 300 meters from the new Hospital currently under construction. The 2018 OCP identifies this parcel as Residential Med (RM) - 2-3 storey Townhouse, duplex / triplex area for future development. The property is presently zoned as A2 (Rural), allowing for a variety of uses. This 3.89 acre site is flat and cleared, with the exception of an area in the back with marketable timber. The property features an immaculate executive family home with a large fully fenced back yard, swimming pool, front yard bordered by a large hedge for privacy, in-law suite and a garage/workshop with a car hoist. Ideal for an astute buyer looking to work at the new hospital and capitalize on the future development potential of this site (Land Banking at its finest!). Buyers to rely on their own due diligence regarding future use and confer with North Cowichan if needed - all sizes approximate. (id:57458)
Property Details
|
MLS® Number
|
957827 |
|
Property Type
|
Single Family |
|
Neigbourhood
|
East Duncan |
|
Parking Space Total
|
7 |
Building
|
Bathroom Total
|
4 |
|
Bedrooms Total
|
5 |
|
Constructed Date
|
1980 |
|
Cooling Type
|
See Remarks |
|
Fireplace Present
|
Yes |
|
Fireplace Total
|
2 |
|
Heating Fuel
|
Electric, Wood |
|
Heating Type
|
Heat Pump |
|
Size Interior
|
3412 Sqft |
|
Total Finished Area
|
3412 Sqft |
|
Type
|
House |
Land
|
Acreage
|
Yes |
|
Size Irregular
|
3.89 |
|
Size Total
|
3.89 Ac |
|
Size Total Text
|
3.89 Ac |
|
Zoning Description
|
A2 |
|
Zoning Type
|
Agricultural |
Rooms
| Level |
Type |
Length |
Width |
Dimensions |
|
Main Level |
Entrance |
|
|
5'9 x 8'6 |
|
Main Level |
Bathroom |
|
|
4-Piece |
|
Main Level |
Bathroom |
|
|
3-Piece |
|
Main Level |
Bathroom |
|
|
3-Piece |
|
Main Level |
Ensuite |
|
|
3-Piece |
|
Main Level |
Bedroom |
|
|
13'3 x 13'10 |
|
Main Level |
Bedroom |
|
|
9'7 x 11'2 |
|
Main Level |
Bedroom |
|
|
10' x 11' |
|
Main Level |
Bedroom |
|
|
12'4 x 10'8 |
|
Main Level |
Primary Bedroom |
|
|
16' x 13' |
|
Main Level |
Dining Nook |
|
|
9' x 8' |
|
Main Level |
Kitchen |
|
|
15' x 16' |
|
Main Level |
Dining Room |
|
|
15'6 x 16'7 |
|
Main Level |
Living Room |
|
|
15' x 15' |
|
Main Level |
Family Room |
|
|
20'6 x 19'9 |
|
Additional Accommodation |
Kitchen |
|
|
9' x 10' |
https://www.realtor.ca/real-estate/26721986/2809-herd-rd-duncan-east-duncan

