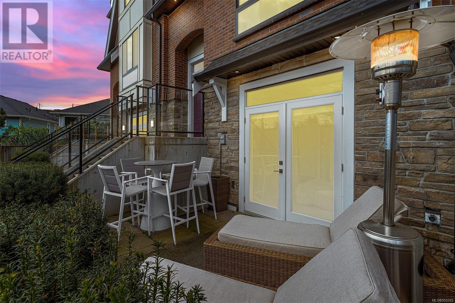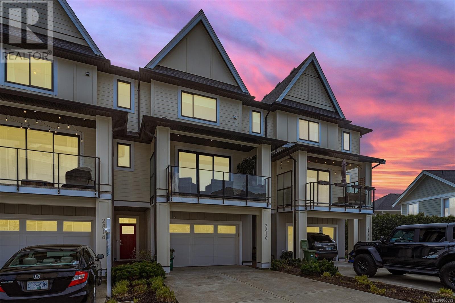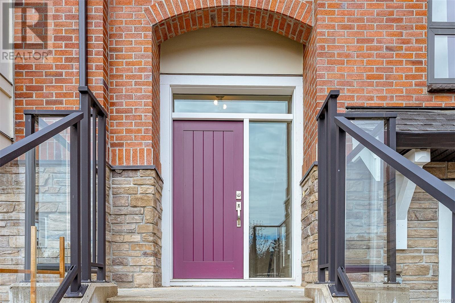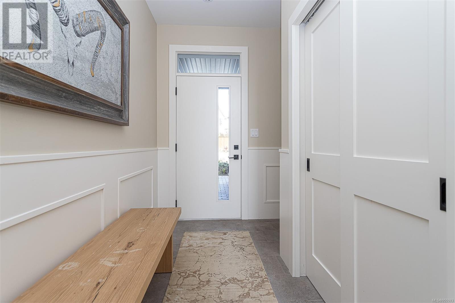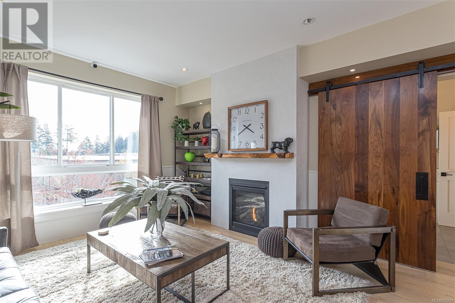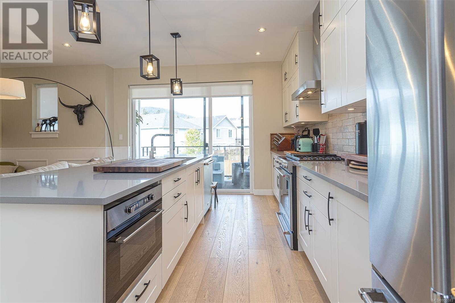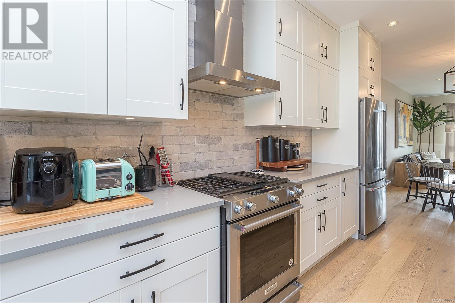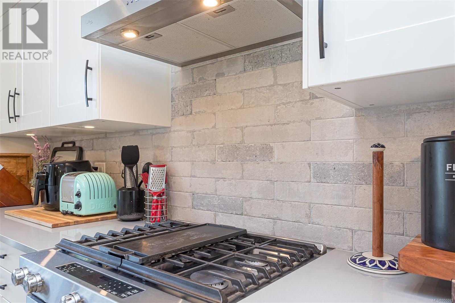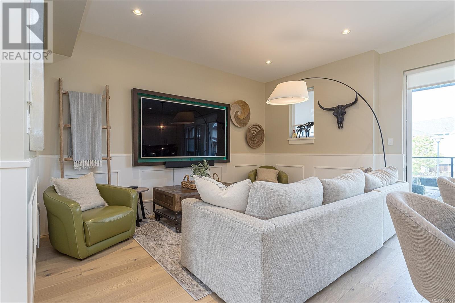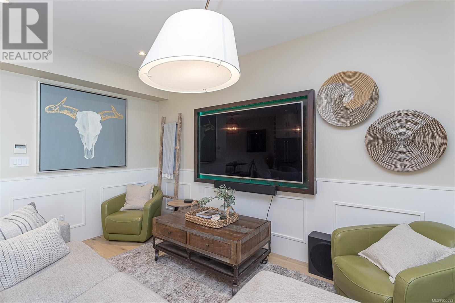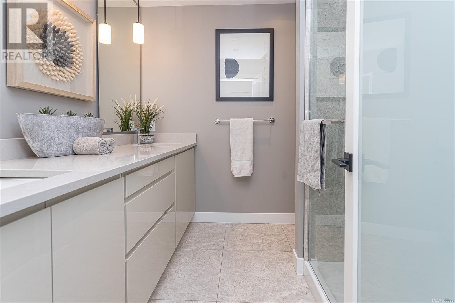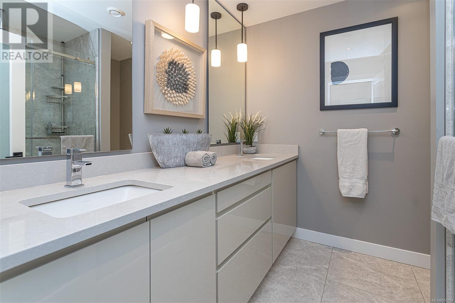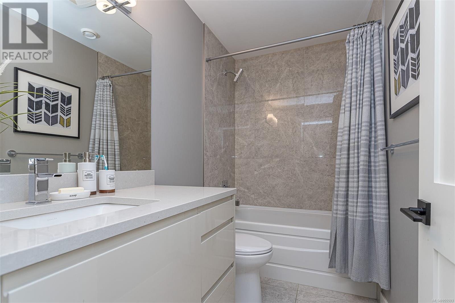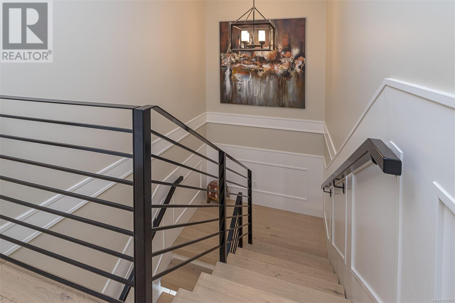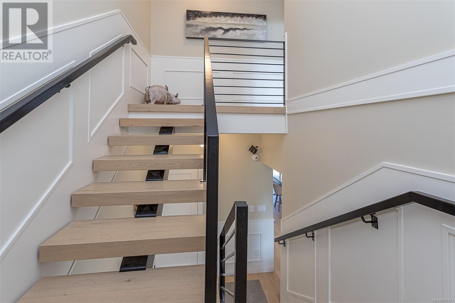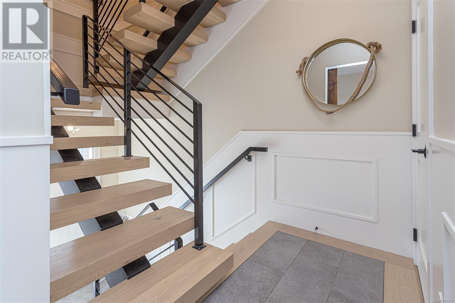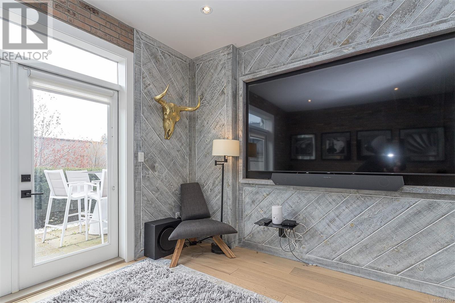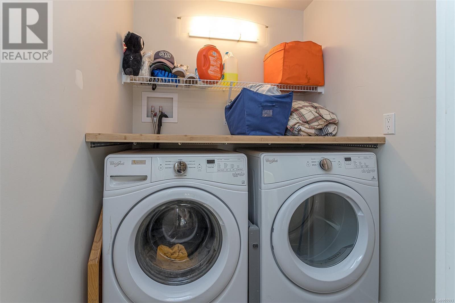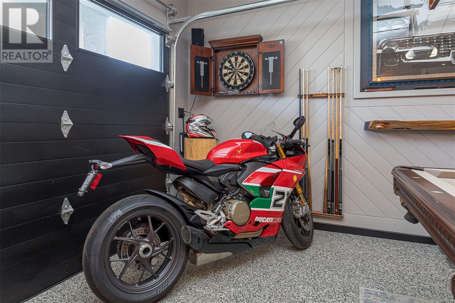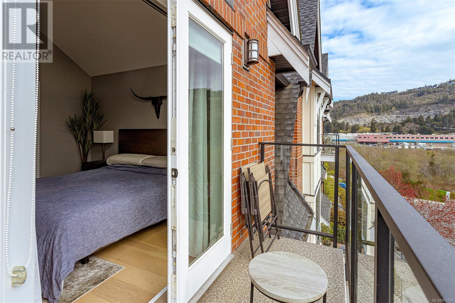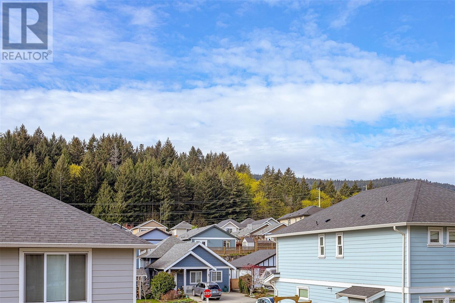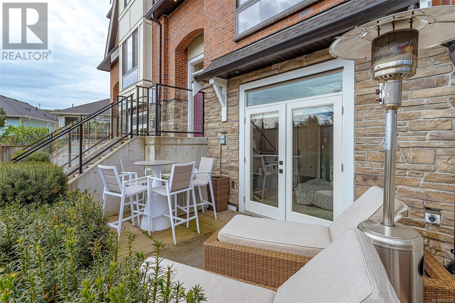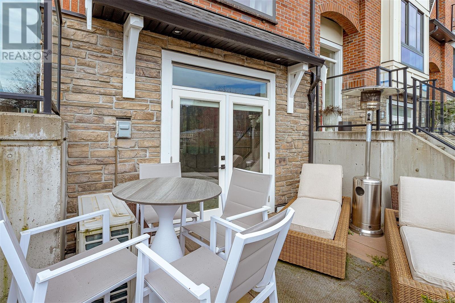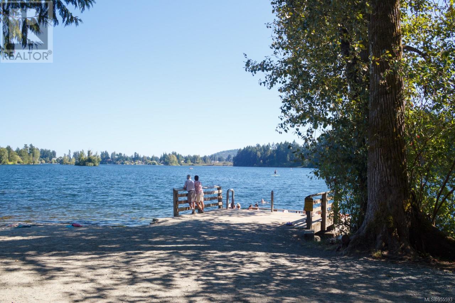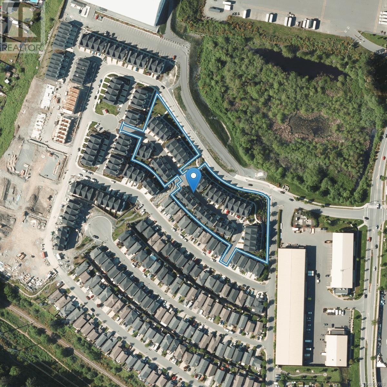2816 Turnstyle Cres Langford, British Columbia V9B 0K9
$874,900Maintenance,
$328 Monthly
Maintenance,
$328 MonthlyMotivated seller! Exceptional value with thousands spent on high quality custom upgrades. Conveniently located in Kettle Creek, this Brownstone townhome with timeless brick-clad exterior awaits. Ascend the custom floating staircase, a stunning architectural feature leading you to the heart of the home. Open concept living/dining area, floor-to-ceiling gas fireplace, natural light shines through large windows. Host guests with ease with family room next to gourmet kitchen ft SS appliances & oversized island. Downstairs you'll discover media room/additional bedroom & access to exterior patio with views of the surrounding mountains. Custom bath along with oversized garage, transformed into custom games room complete with electric FP & live edge bar. Upstairs, 3 bedrooms including primary suite with Juliet balcony, WIC & ensuite with dual vanity+large walk-in shower. Walking distance to Langford Lake, Ed Nixon Trail & numerous amenities. Live your luxury! (id:57458)
Property Details
| MLS® Number | 955593 |
| Property Type | Single Family |
| Neigbourhood | Langford Lake |
| Community Features | Pets Allowed, Family Oriented |
| Features | Irregular Lot Size, Other |
| Parking Space Total | 2 |
| Plan | Eps4171 |
| Structure | Patio(s) |
| View Type | Mountain View |
Building
| Bathroom Total | 3 |
| Bedrooms Total | 4 |
| Constructed Date | 2018 |
| Cooling Type | None |
| Fireplace Present | Yes |
| Fireplace Total | 2 |
| Heating Fuel | Electric |
| Heating Type | Heat Pump |
| Size Interior | 2129 Sqft |
| Total Finished Area | 2129 Sqft |
| Type | Row / Townhouse |
Land
| Acreage | No |
| Zoning Description | Cd 1 |
| Zoning Type | Multi-family |
Rooms
| Level | Type | Length | Width | Dimensions |
|---|---|---|---|---|
| Second Level | Ensuite | 4-Piece | ||
| Second Level | Bathroom | 4-Piece | ||
| Second Level | Bedroom | 9' x 12' | ||
| Second Level | Bedroom | 12' x 9' | ||
| Second Level | Primary Bedroom | 13' x 12' | ||
| Second Level | Balcony | 9' x 3' | ||
| Lower Level | Bathroom | 3-Piece | ||
| Lower Level | Patio | 15' x 8' | ||
| Lower Level | Other | 15' x 21' | ||
| Lower Level | Porch | 8' x 6' | ||
| Lower Level | Entrance | 5' x 13' | ||
| Lower Level | Bedroom | 13' x 11' | ||
| Main Level | Living Room | 13' x 16' | ||
| Main Level | Dining Room | 13' x 10' | ||
| Main Level | Kitchen | 9' x 15' | ||
| Main Level | Family Room | 12' x 14' | ||
| Main Level | Laundry Room | 5' x 6' | ||
| Main Level | Balcony | 17' x 9' |
https://www.realtor.ca/real-estate/26723718/2816-turnstyle-cres-langford-langford-lake
Interested?
Contact us for more information

