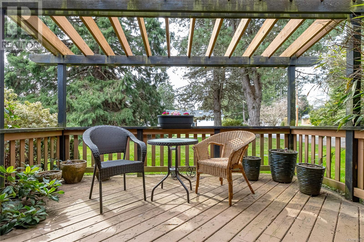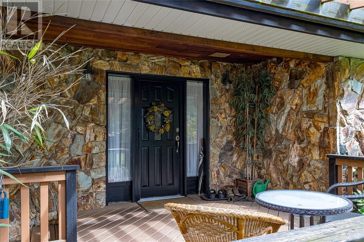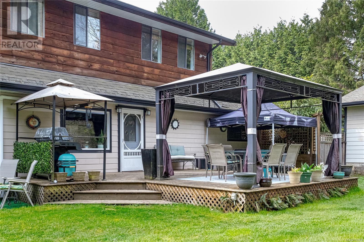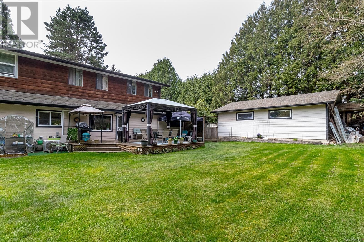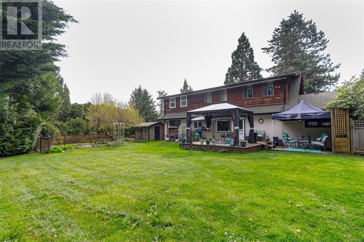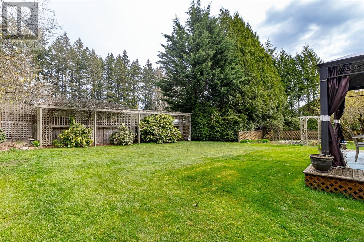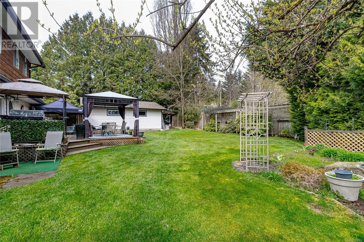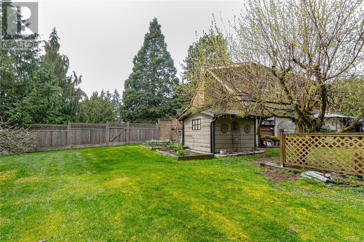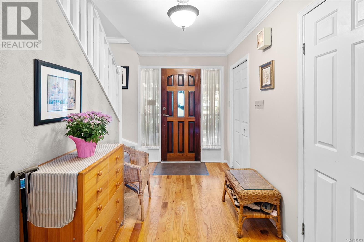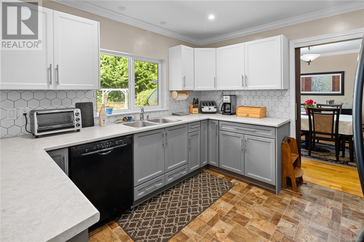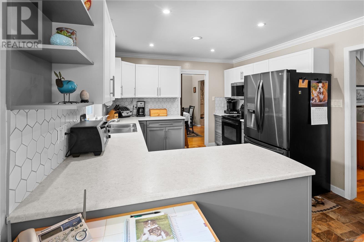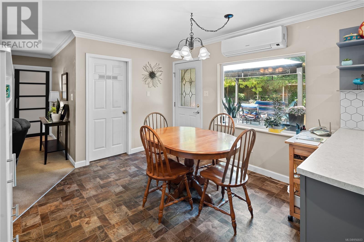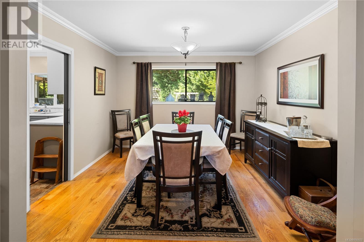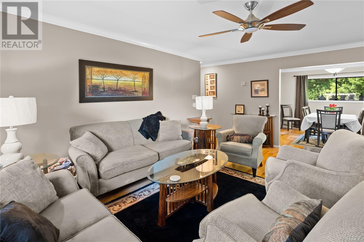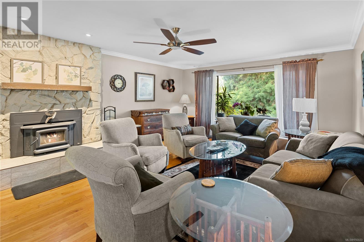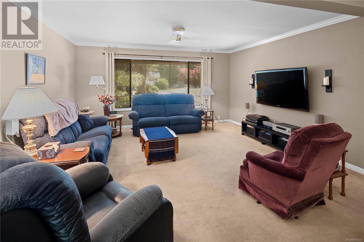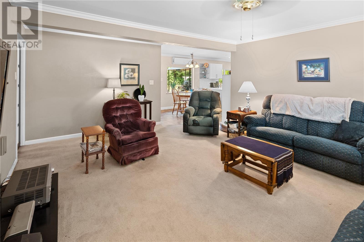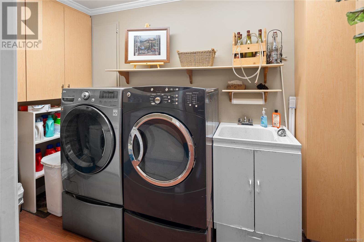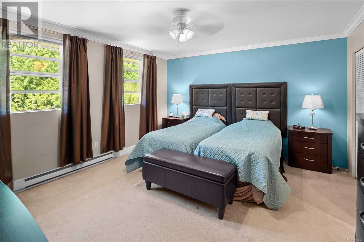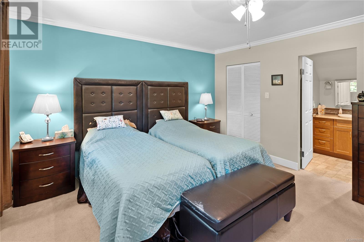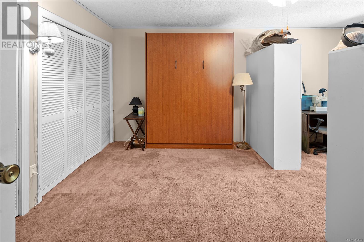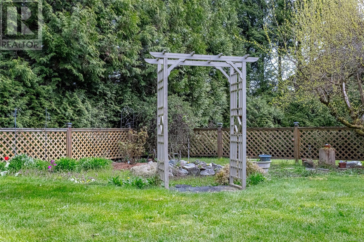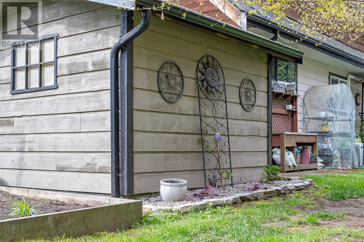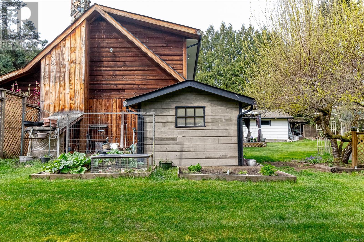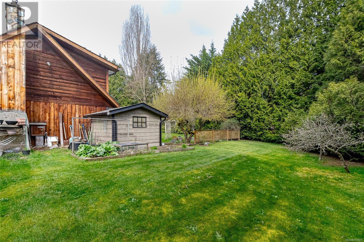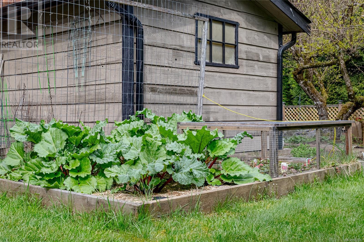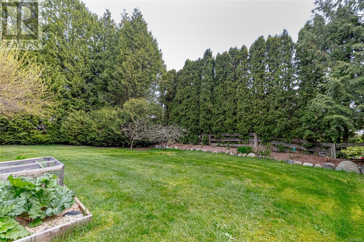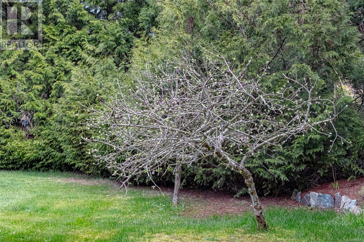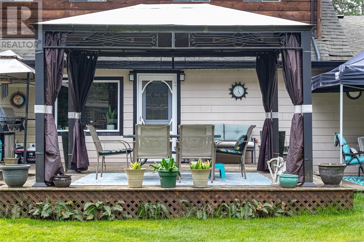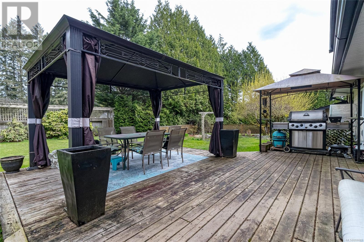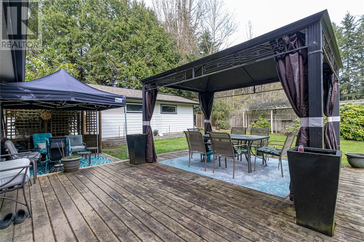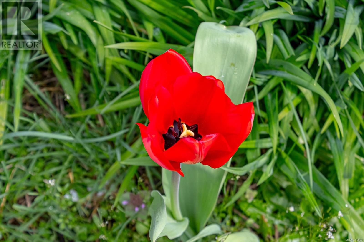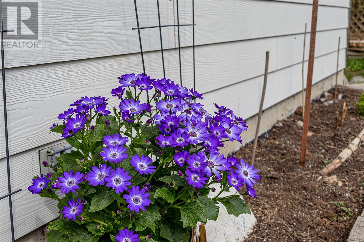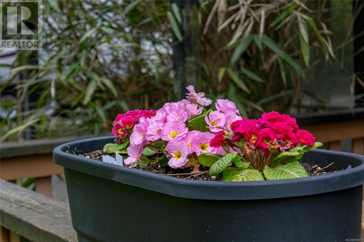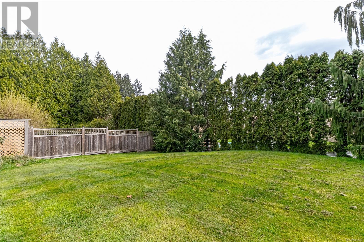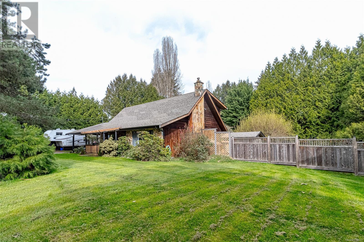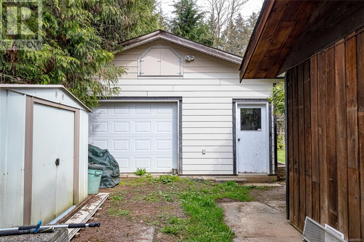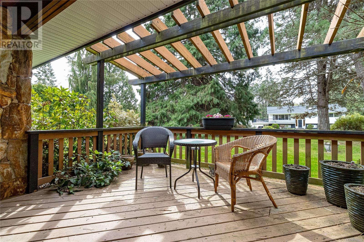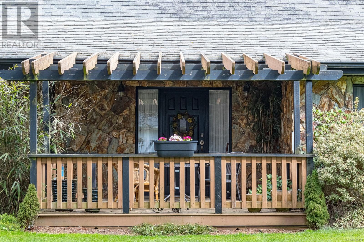3 Bedroom
3 Bathroom
3094 sqft
Fireplace
Air Conditioned, Partially Air Conditioned
Baseboard Heaters, Heat Pump
$875,000
Follow your dream, home. This 3 bed & 2.5 bath family home is sitting on a flat, 1/2 acre lot, and located on a no-through road. Enjoy the Summer days & nights in the fully fenced, tree lined and very private backyard. Outdoor enthusiasts, hobbyists and trades people take note: there is a 600+ sq ft, fully detached, garage/workshop w/ 100 amp service as well as RV parking (newer septic system has an RV connector). Inside, on the main floor you'll be welcomed by original hardwood, and a freshly updated kitchen. The split floor plan has ample room for the entire family. Cozy up by the wood burning fireplace (w/ insert) in the formal living room, or watch tv in the large family room. Other features include a ductless heat pump, formal dining, an eat in kitchen and a good sized pantry. Upstairs you will find 3 bedrooms, including the primary w/ an en-suite. This home has the feel of country living, with the convenience of major shopping less than 5 mins away. (id:57458)
Property Details
|
MLS® Number
|
956603 |
|
Property Type
|
Single Family |
|
Neigbourhood
|
East Duncan |
|
Features
|
Cul-de-sac, Private Setting, Other |
|
Parking Space Total
|
3 |
|
Plan
|
Vip33632 |
|
Structure
|
Workshop, Patio(s) |
Building
|
Bathroom Total
|
3 |
|
Bedrooms Total
|
3 |
|
Constructed Date
|
1979 |
|
Cooling Type
|
Air Conditioned, Partially Air Conditioned |
|
Fireplace Present
|
Yes |
|
Fireplace Total
|
1 |
|
Heating Fuel
|
Electric, Wood |
|
Heating Type
|
Baseboard Heaters, Heat Pump |
|
Size Interior
|
3094 Sqft |
|
Total Finished Area
|
2470 Sqft |
|
Type
|
House |
Land
|
Acreage
|
No |
|
Size Irregular
|
0.5 |
|
Size Total
|
0.5 Ac |
|
Size Total Text
|
0.5 Ac |
|
Zoning Type
|
Unknown |
Rooms
| Level |
Type |
Length |
Width |
Dimensions |
|
Second Level |
Bathroom |
|
|
5-Piece |
|
Second Level |
Bedroom |
|
|
13'4 x 16'1 |
|
Second Level |
Bedroom |
13 ft |
|
13 ft x Measurements not available |
|
Second Level |
Ensuite |
|
|
3-Piece |
|
Second Level |
Primary Bedroom |
|
|
14'11 x 13'2 |
|
Main Level |
Bathroom |
|
|
2-Piece |
|
Main Level |
Other |
|
|
9'5 x 9'5 |
|
Main Level |
Workshop |
21 ft |
|
21 ft x Measurements not available |
|
Main Level |
Patio |
|
|
9'2 x 7'8 |
|
Main Level |
Living Room |
|
|
11'11 x 19'5 |
|
Main Level |
Dining Room |
|
|
11'6 x 11'2 |
|
Main Level |
Kitchen |
|
|
11'8 x 11'2 |
|
Main Level |
Eating Area |
11 ft |
|
11 ft x Measurements not available |
|
Main Level |
Pantry |
|
|
9'8 x 6'9 |
|
Main Level |
Other |
|
13 ft |
Measurements not available x 13 ft |
|
Main Level |
Laundry Room |
8 ft |
|
8 ft x Measurements not available |
|
Main Level |
Family Room |
|
|
15'4 x 17'8 |
|
Main Level |
Entrance |
|
|
6'7 x 13'4 |
https://www.realtor.ca/real-estate/26649992/2845-bradshaw-rd-duncan-east-duncan

