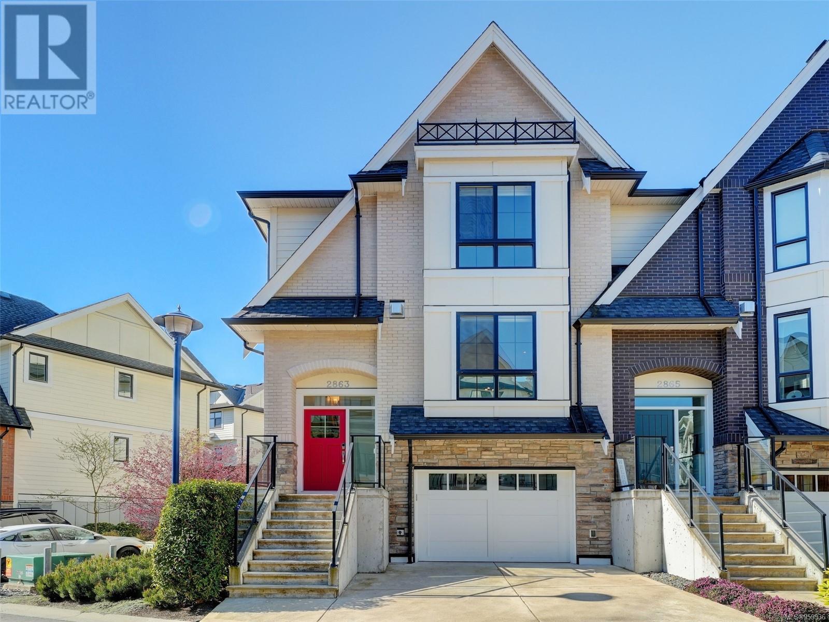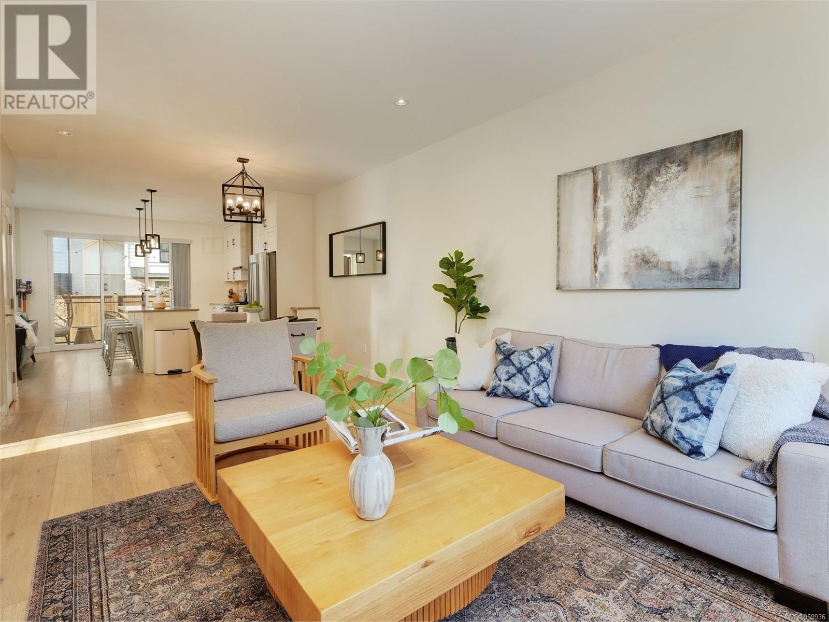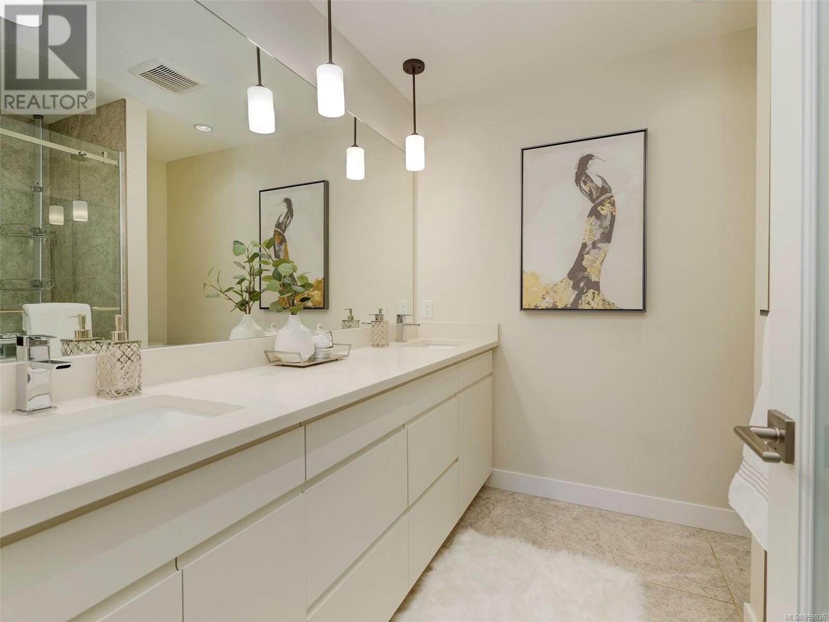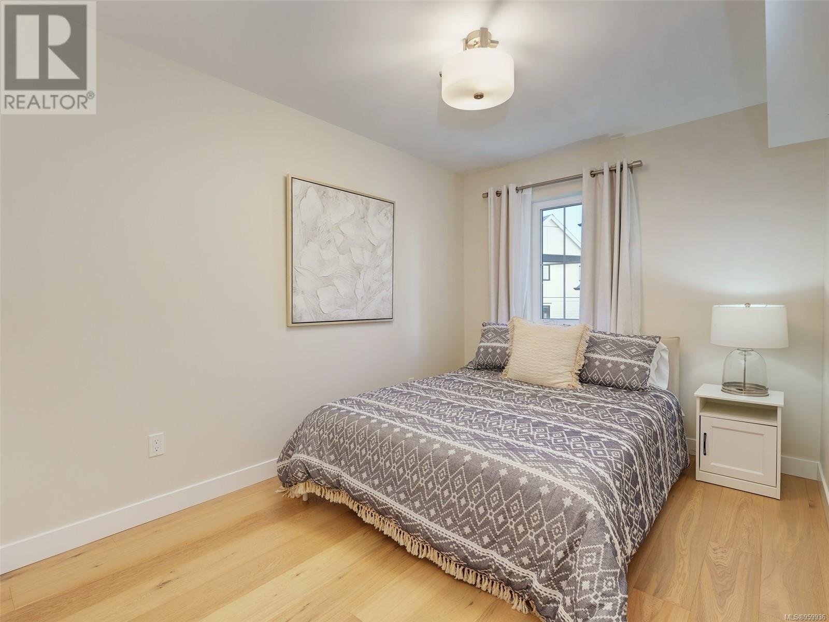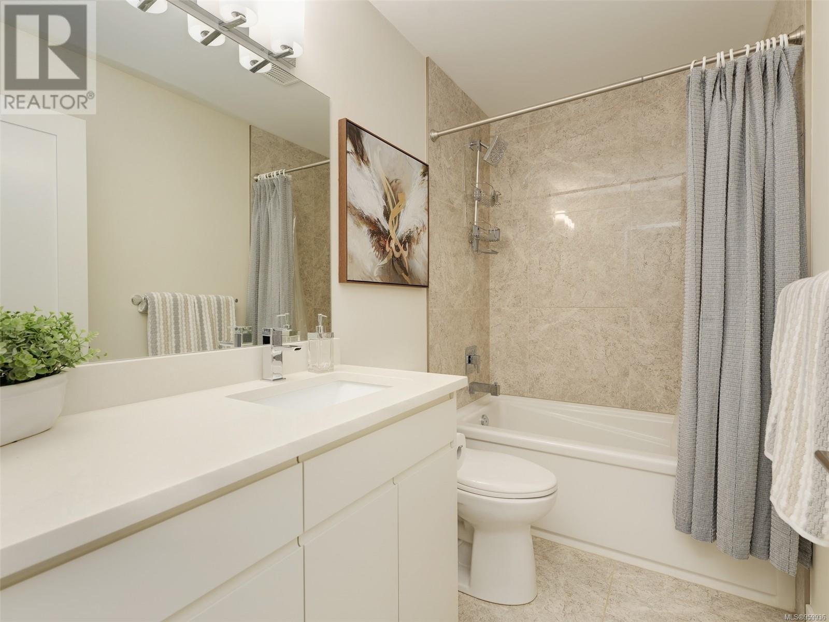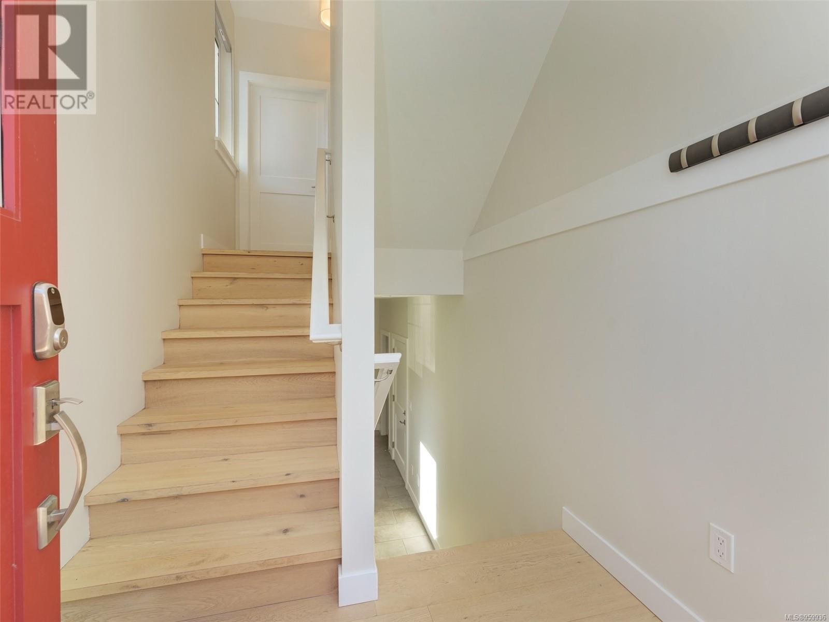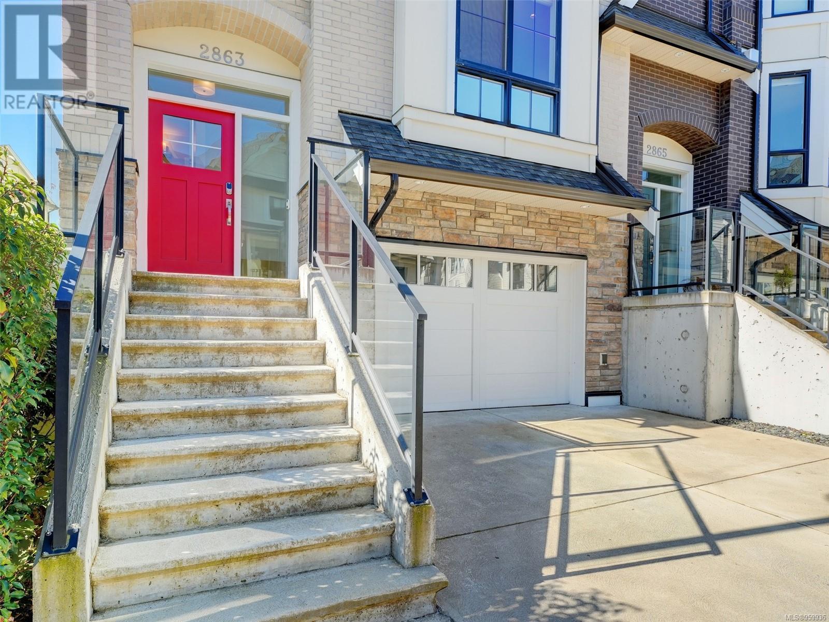2863 Turnstyle Cres Langford, British Columbia V9B 0T8
$899,900Maintenance,
$327.83 Monthly
Maintenance,
$327.83 MonthlyThe Brownstones at Langford Lake is a beautiful & unique, upscale development & this is the BEST unit! You'll love the layout & finishings in this 4 bed, 4 bath, corner unit built in 2018, with a fully fenced, freshly sodded, backyard. The main floor has a large open concept kitchen, living, dining & family room space. Features include Gas fireplace, main floor powder room, pantry, quartz countertops & stainless steel Kitchen Aid Professional appliances w/gas range. Kitchen leads to your sunny, south facing, rear deck w/NatGas bbq hookup & fenced yard for kids & Fido. 3 bedrooms located on the top floor, including the Primary Bedroom w/vaulted ceilings, walk through closet, ensuite w/dual sinks, heated floors & glass shower. Downstairs access to an oversized single garage, full bath & bed/rec room. Engineered hardwood throughout, 9 foot ceilings, LED lighting w/dimmers, heat pump w/AC & all wired for Smart Home. Close parks, schools, Langford Lake & shopping. (id:57458)
Property Details
| MLS® Number | 959936 |
| Property Type | Single Family |
| Neigbourhood | Langford Lake |
| Community Features | Pets Allowed, Family Oriented |
| Features | Other |
| Parking Space Total | 2 |
| Plan | Eps4171 |
Building
| Bathroom Total | 4 |
| Bedrooms Total | 4 |
| Constructed Date | 2018 |
| Cooling Type | Central Air Conditioning |
| Fireplace Present | Yes |
| Fireplace Total | 1 |
| Heating Fuel | Electric, Natural Gas |
| Heating Type | Heat Pump |
| Size Interior | 2668 Sqft |
| Total Finished Area | 2221 Sqft |
| Type | Row / Townhouse |
Land
| Acreage | No |
| Size Irregular | 2458 |
| Size Total | 2458 Sqft |
| Size Total Text | 2458 Sqft |
| Zoning Description | Cd1 |
| Zoning Type | Multi-family |
Rooms
| Level | Type | Length | Width | Dimensions |
|---|---|---|---|---|
| Second Level | Primary Bedroom | 14 ft | 14 ft | 14 ft x 14 ft |
| Second Level | Ensuite | 4-Piece | ||
| Second Level | Bedroom | 12 ft | 12 ft | 12 ft x 12 ft |
| Second Level | Bedroom | 12 ft | 9 ft | 12 ft x 9 ft |
| Second Level | Bathroom | 4-Piece | ||
| Lower Level | Bedroom | 15 ft | 15 ft | 15 ft x 15 ft |
| Lower Level | Bathroom | 4-Piece | ||
| Main Level | Bathroom | 2-Piece | ||
| Main Level | Kitchen | 15 ft | 8 ft | 15 ft x 8 ft |
| Main Level | Living Room | 13 ft | 13 ft | 13 ft x 13 ft |
| Main Level | Family Room | 14 ft | 13 ft | 14 ft x 13 ft |
| Main Level | Dining Room | 12 ft | 10 ft | 12 ft x 10 ft |
https://www.realtor.ca/real-estate/26768135/2863-turnstyle-cres-langford-langford-lake
Interested?
Contact us for more information

