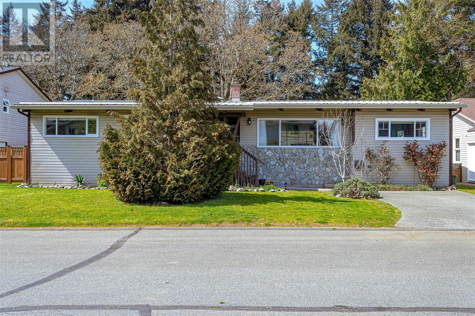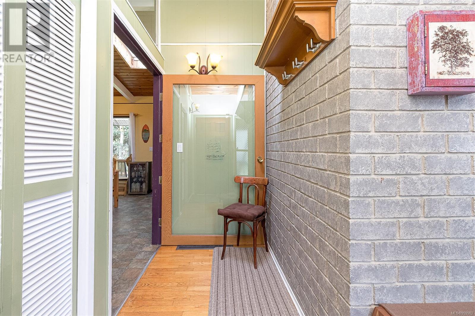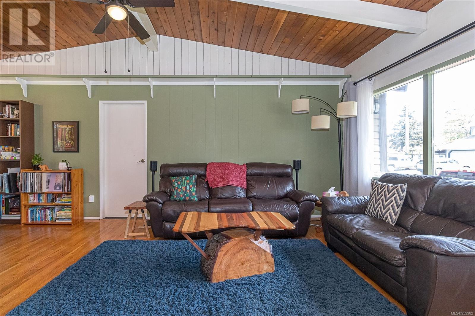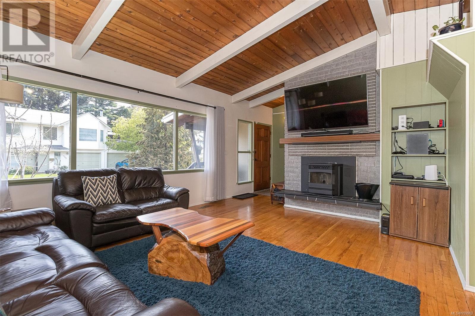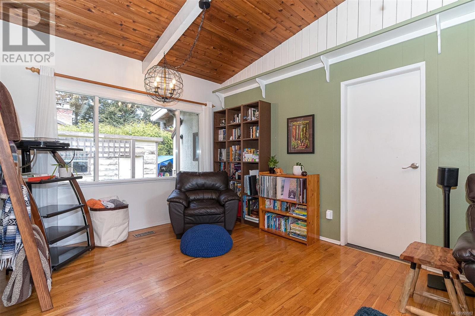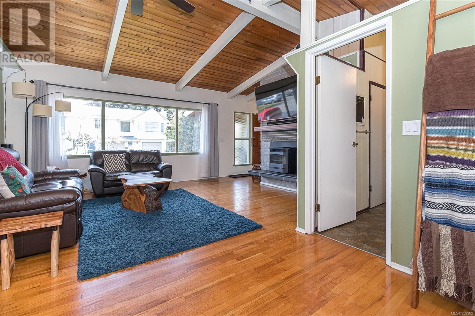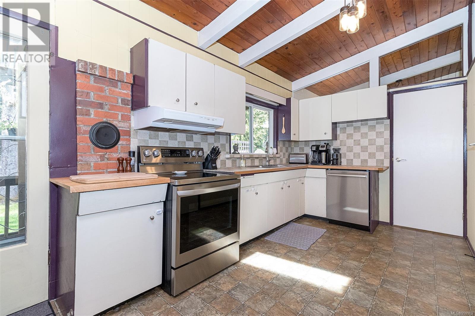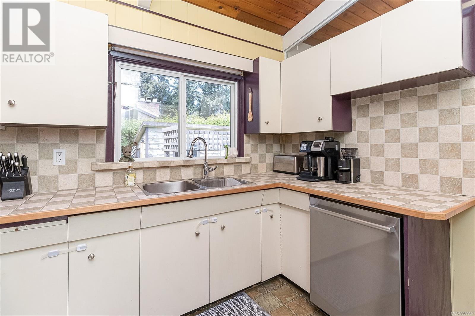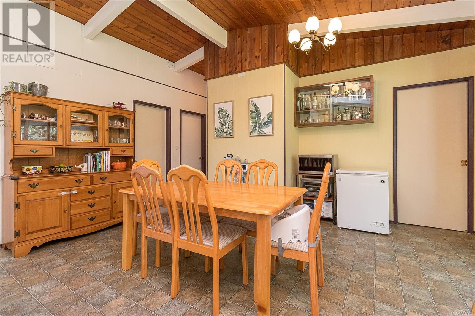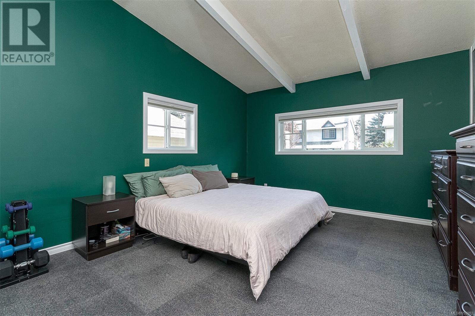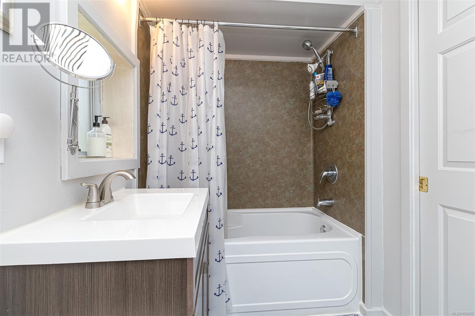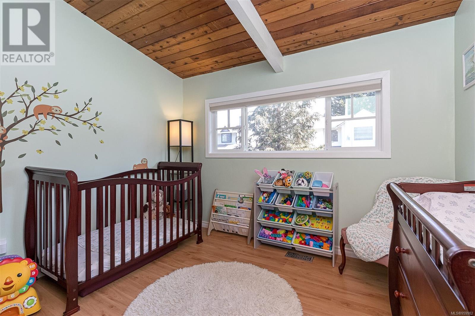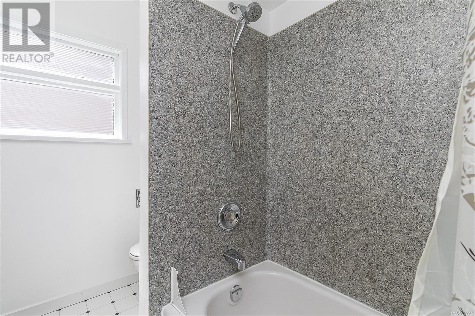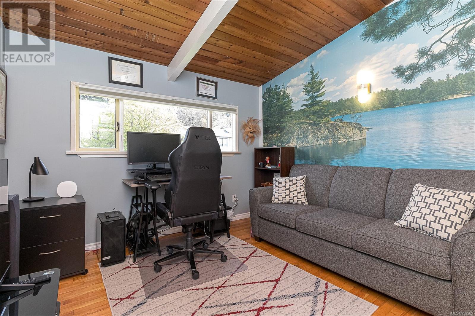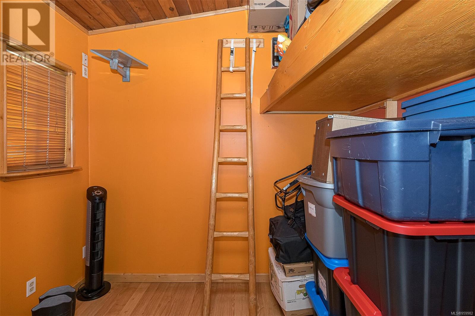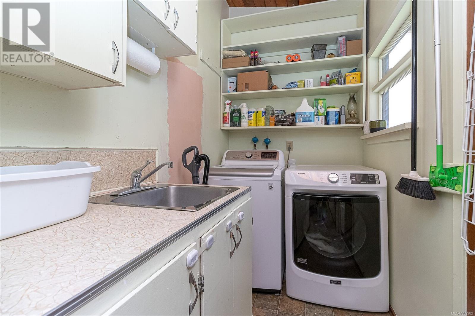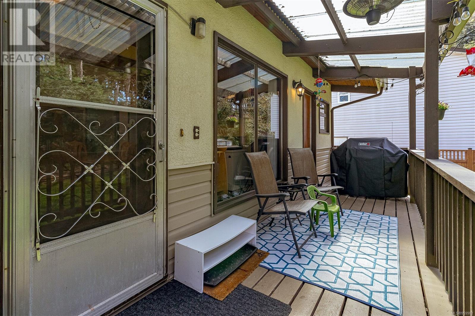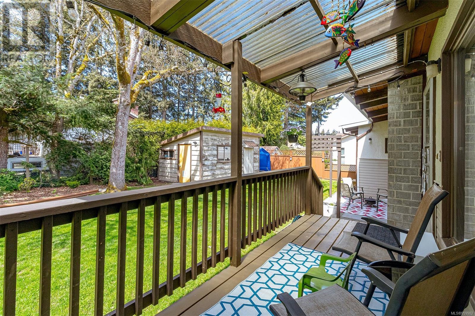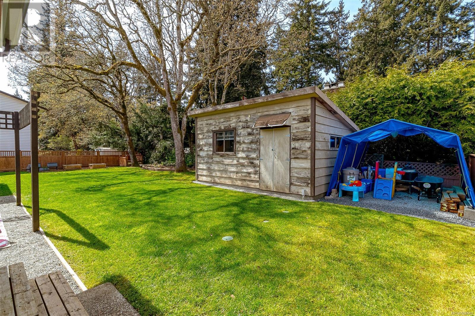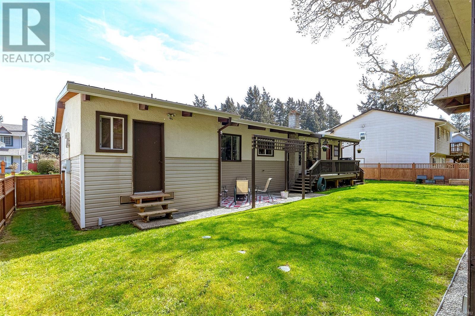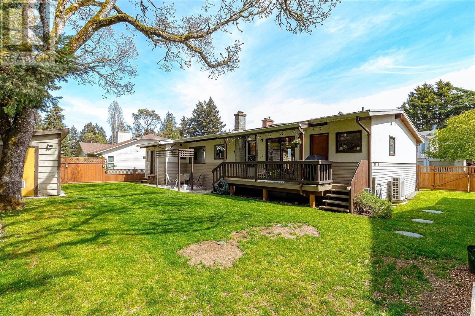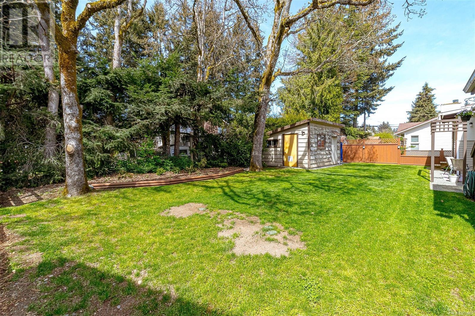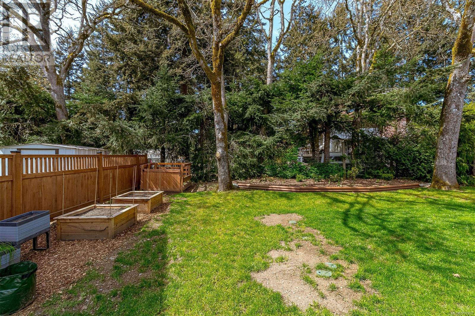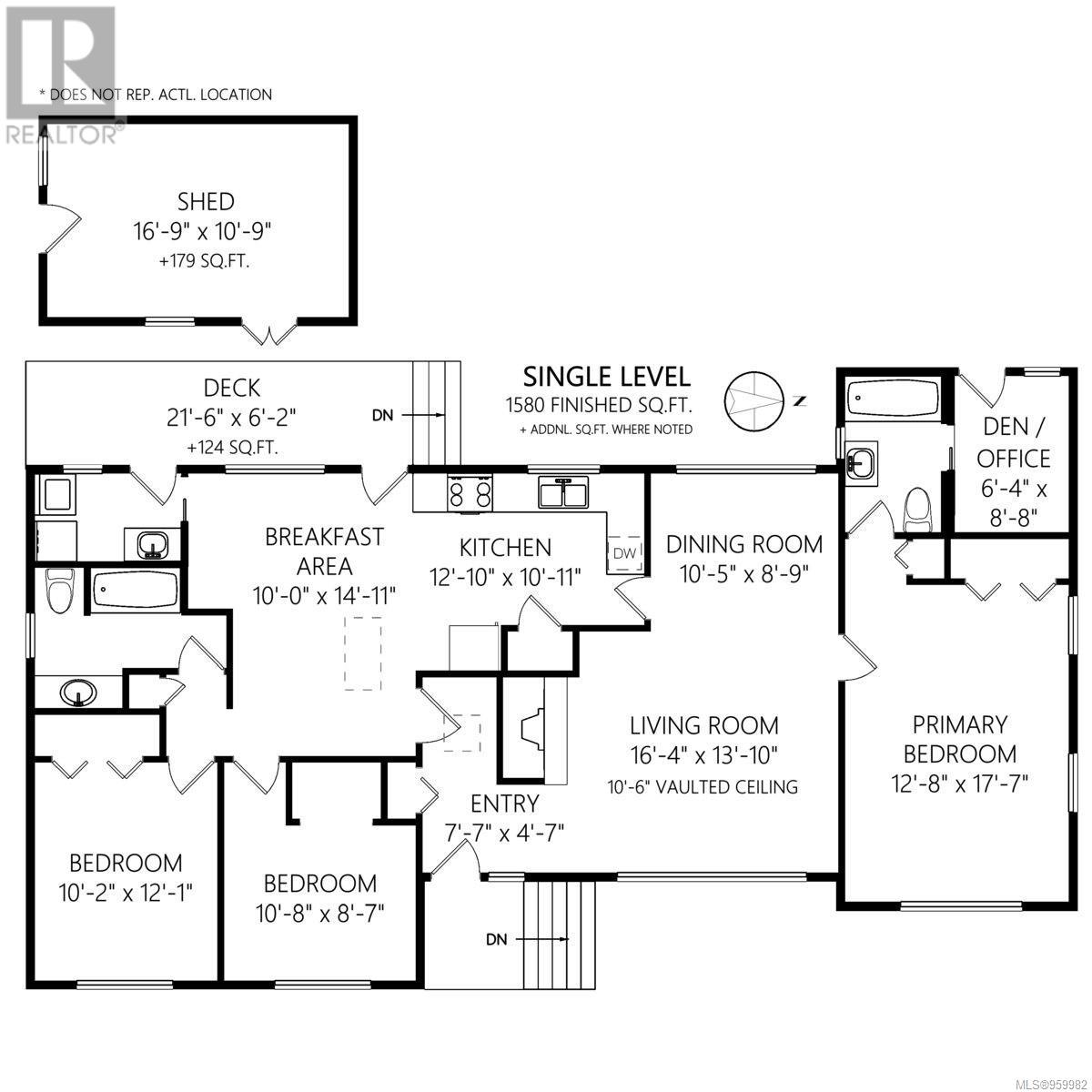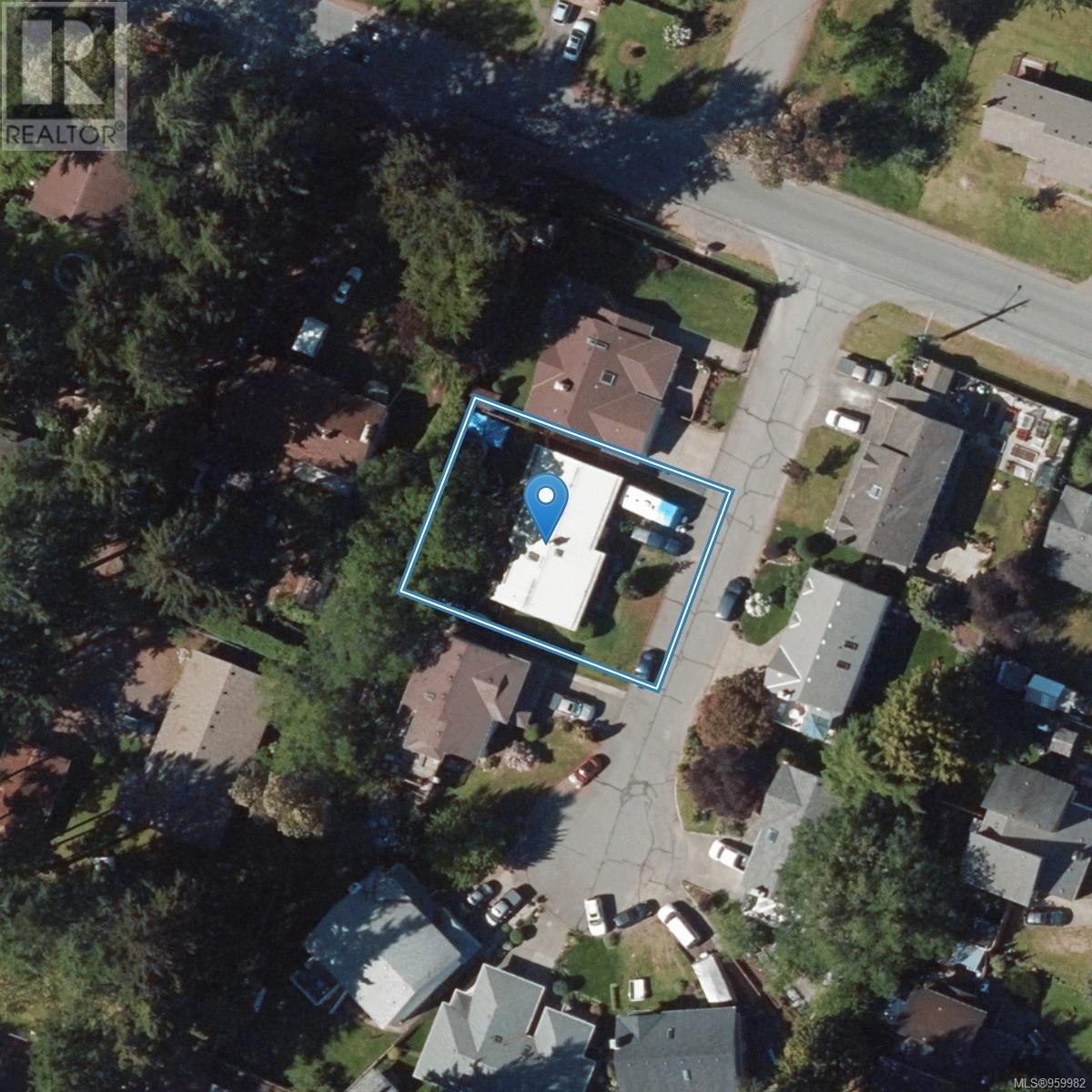2958 Gladeson Lane Colwood, British Columbia V9B 5S7
$799,800Maintenance,
$25 Monthly
Maintenance,
$25 MonthlyGreat starter home on a large level lot on a quiet cul-de-sac in Hatley Park area of Colwood. One level rancher style with 1580 sq.ft, 3 beds plus den, 2 baths, mid-century Post and beam design with vaulted ceilings, wood floors, large kitchen and eating area. Livingroom with cozy pellet stove. 3 spacious bedrooms, and the primary has 2 closets and a 4 piece ensuite and leads to a small den/office or baby's room. Washer,Dryer, Stove & dishwasher replaced in 2021. Updated bathroom fixtures, 6 new light fixtures, some new windows and blinds, . New heat pump in 2022 with electric forced air furnace. The yard is level and newly fenced with ample space for kids and pets, large storage shed, gated side yard with room for RV or boat. New septic system in 2021. WETT inspection available for Pellet Stove. Located close to good schools, shopping, transit, 5 minutes to Westshore Mall/Belmont Market, 30 minutes to Victoria. (id:57458)
Property Details
| MLS® Number | 959982 |
| Property Type | Single Family |
| Neigbourhood | Hatley Park |
| Community Features | Pets Allowed, Family Oriented |
| Features | Cul-de-sac, Level Lot, Private Setting, Rectangular |
| Parking Space Total | 2 |
| Plan | Vis1883 |
| Structure | Shed |
Building
| Bathroom Total | 2 |
| Bedrooms Total | 3 |
| Constructed Date | 1960 |
| Cooling Type | Air Conditioned |
| Fireplace Present | Yes |
| Fireplace Total | 1 |
| Heating Fuel | Electric, Wood |
| Heating Type | Forced Air, Heat Pump |
| Size Interior | 1580 Sqft |
| Total Finished Area | 1580 Sqft |
| Type | House |
Parking
| Stall |
Land
| Acreage | No |
| Size Irregular | 7489 |
| Size Total | 7489 Sqft |
| Size Total Text | 7489 Sqft |
| Zoning Type | Residential |
Rooms
| Level | Type | Length | Width | Dimensions |
|---|---|---|---|---|
| Main Level | Laundry Room | 6'0 x 5'0 | ||
| Main Level | Storage | 16'9 x 10'9 | ||
| Main Level | Den | 6'4 x 8'8 | ||
| Main Level | Eating Area | 10'0 x 14'11 | ||
| Main Level | Bedroom | 10'8 x 8'7 | ||
| Main Level | Bedroom | 10'2 x 12'1 | ||
| Main Level | Bathroom | 4-Piece | ||
| Main Level | Ensuite | 4-Piece | ||
| Main Level | Primary Bedroom | 12'8 x 17'7 | ||
| Main Level | Kitchen | 12'10 x 10'11 | ||
| Main Level | Dining Room | 10'5 x 8'9 | ||
| Main Level | Living Room | 16'4 x 13'10 | ||
| Main Level | Entrance | 7'7 x 4'7 |
https://www.realtor.ca/real-estate/26761503/2958-gladeson-lane-colwood-hatley-park
Interested?
Contact us for more information

