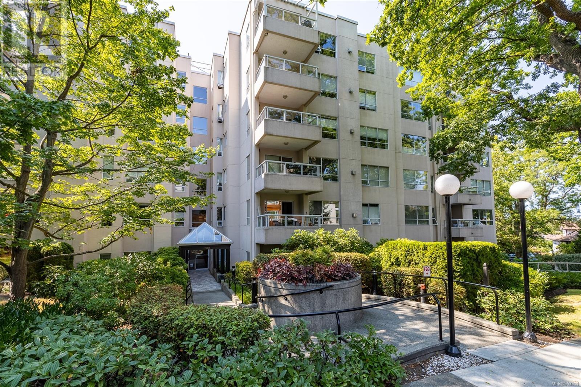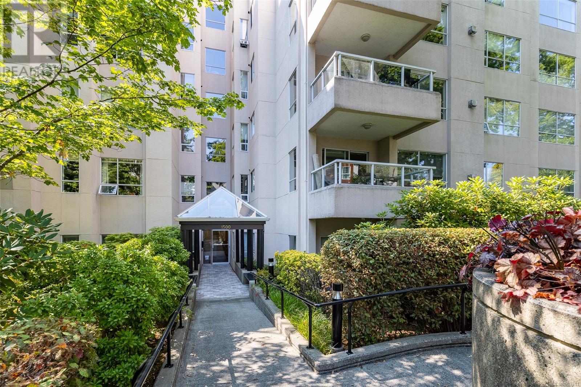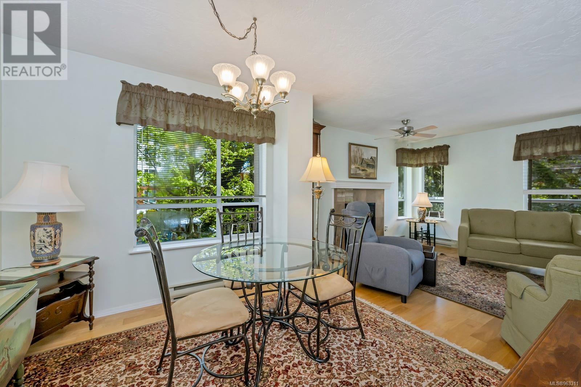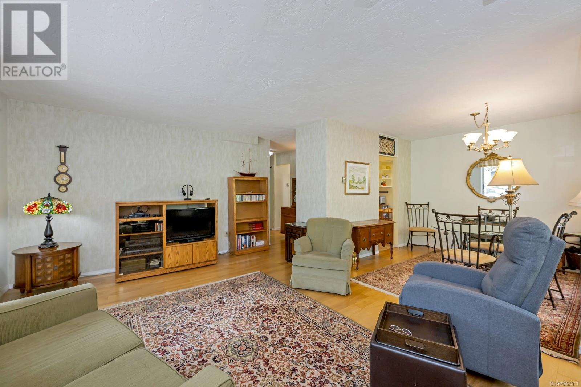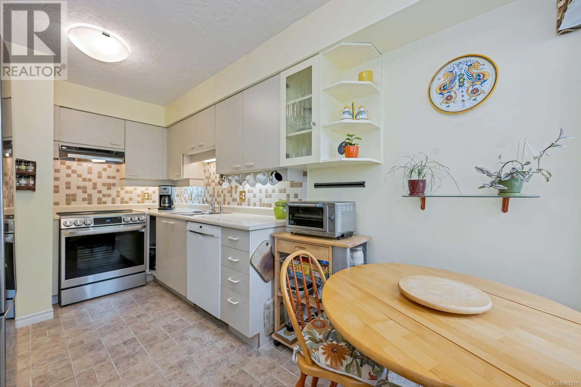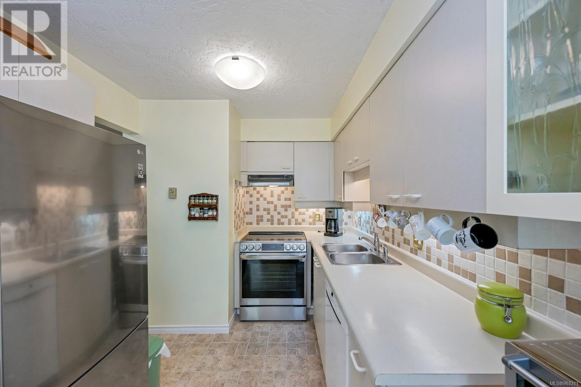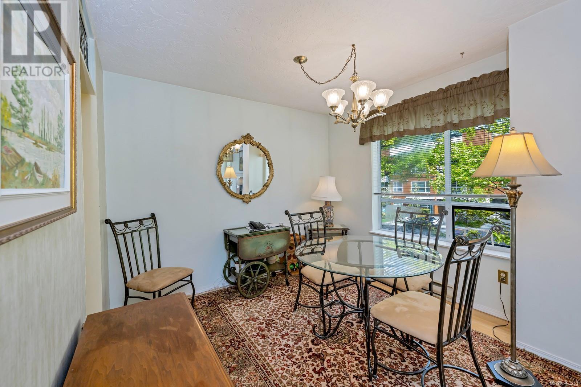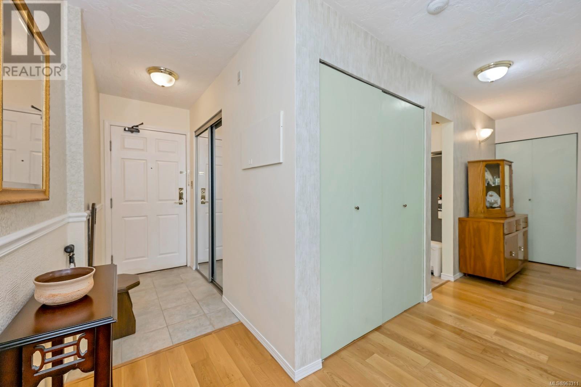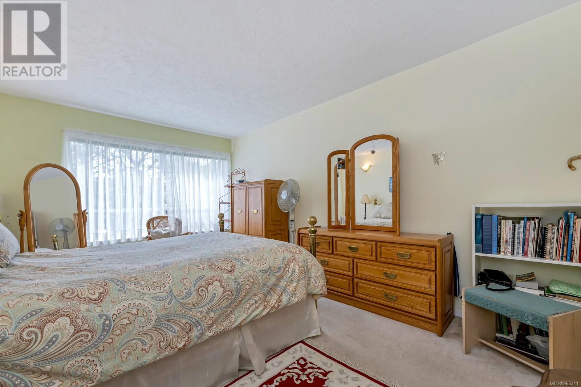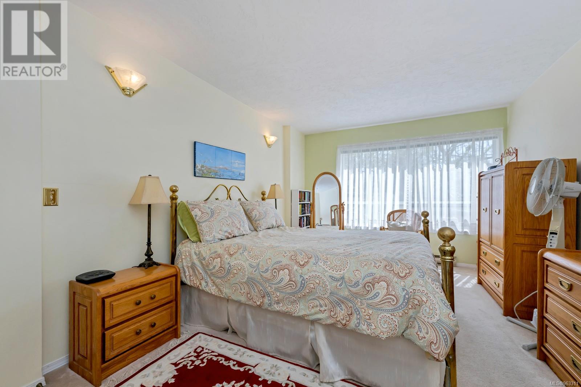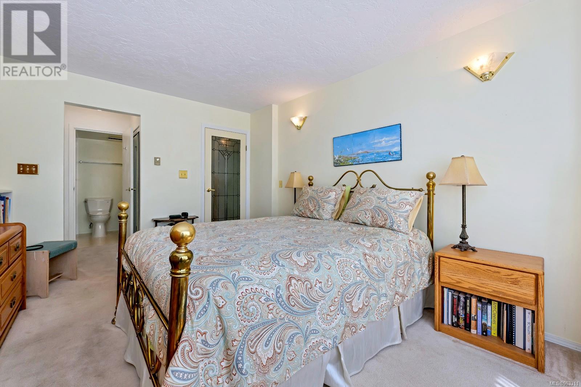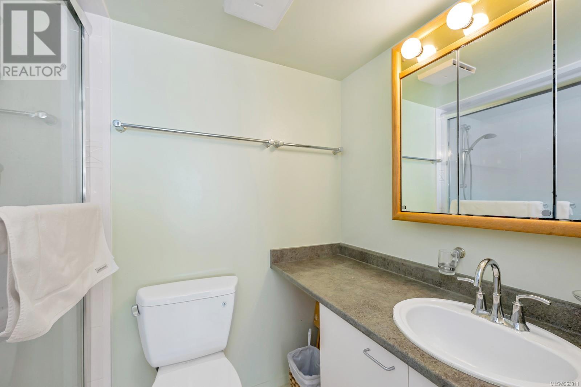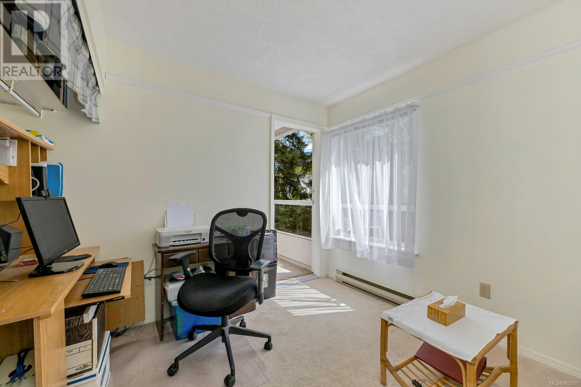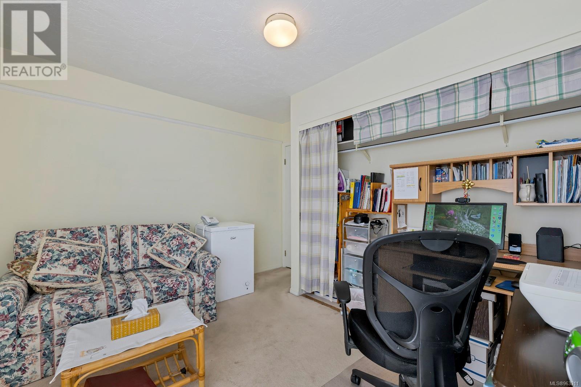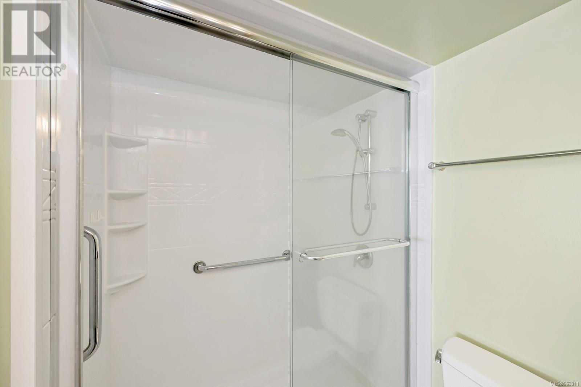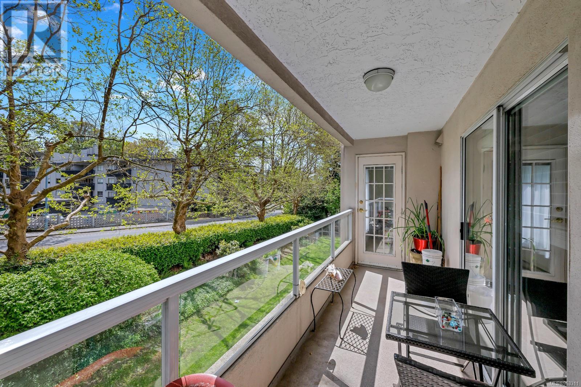301 1500 Elford St Victoria, British Columbia V8R 3X8
$349,900Maintenance,
$544.10 Monthly
Maintenance,
$544.10 MonthlyInvest in contemporary urban living with this 3rd floor, 2 Bed/2B gem in Fernwood. Featuring a sunny south-facing patio, secure underground parking, in-suite laundry, and storage locker, this steel and concrete structure offers a seamless blend of convenience and tranquility. With no age or rental restrictions, both kids and cats are welcome at the Lord Elford. Set adjacent to Stadacona Park, it's perfect for families & tennis enthusiasts. Enjoy coffee on the spacious deck, while the large primary bedroom with ensuite and walk-through closet, alongside the airy second bedroom, ensure comfort and functionality. Building amenities include a common room, bike racks and workshop. Situated minutes from downtown, convenience is paramount with all amenities located nearby. Your investment in the upcoming building envelope remediation offers excellent future potential and a better than new building when complete. Don’t miss out on this opportunity for modern condo living at its finest! (id:57458)
Property Details
| MLS® Number | 963311 |
| Property Type | Single Family |
| Neigbourhood | Fernwood |
| Community Name | Lord Elford |
| Community Features | Pets Allowed With Restrictions, Family Oriented |
| Features | Central Location, Other |
| Parking Space Total | 1 |
| View Type | City View |
Building
| Bathroom Total | 2 |
| Bedrooms Total | 2 |
| Constructed Date | 1990 |
| Cooling Type | None |
| Fireplace Present | Yes |
| Fireplace Total | 1 |
| Heating Fuel | Electric |
| Heating Type | Baseboard Heaters |
| Size Interior | 1215 Sqft |
| Total Finished Area | 1120 Sqft |
| Type | Apartment |
Parking
| Underground |
Land
| Access Type | Road Access |
| Acreage | No |
| Size Irregular | 1120 |
| Size Total | 1120 Sqft |
| Size Total Text | 1120 Sqft |
| Zoning Type | Residential |
Rooms
| Level | Type | Length | Width | Dimensions |
|---|---|---|---|---|
| Main Level | Bathroom | 4-Piece | ||
| Main Level | Bathroom | 3-Piece | ||
| Main Level | Primary Bedroom | 11'2 x 15'1 | ||
| Main Level | Bedroom | 10'11 x 10'2 | ||
| Main Level | Living Room | 17'7 x 12'8 | ||
| Main Level | Dining Room | 9'11 x 9'3 | ||
| Main Level | Kitchen | 14'4 x 8'2 | ||
| Main Level | Entrance | 4'2 x 8'2 |
https://www.realtor.ca/real-estate/26868630/301-1500-elford-st-victoria-fernwood
Interested?
Contact us for more information

