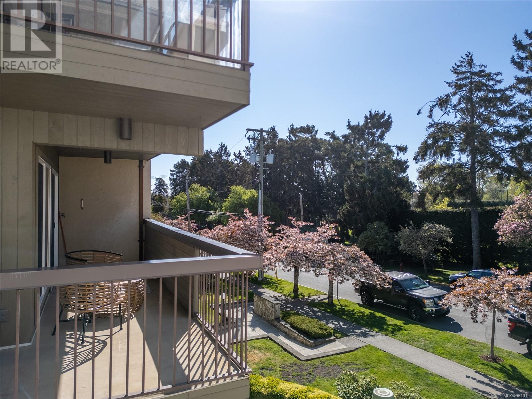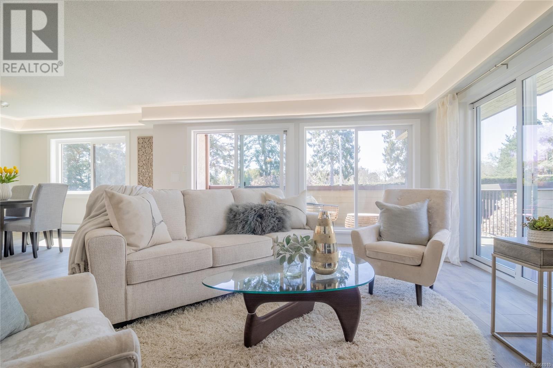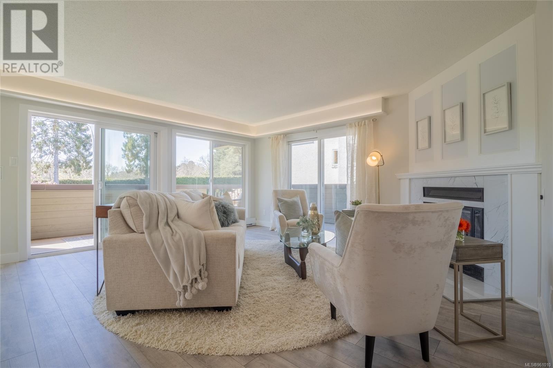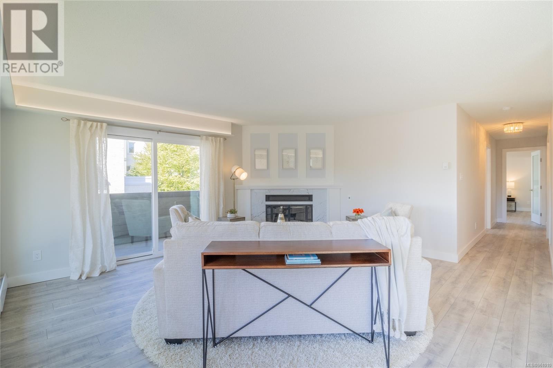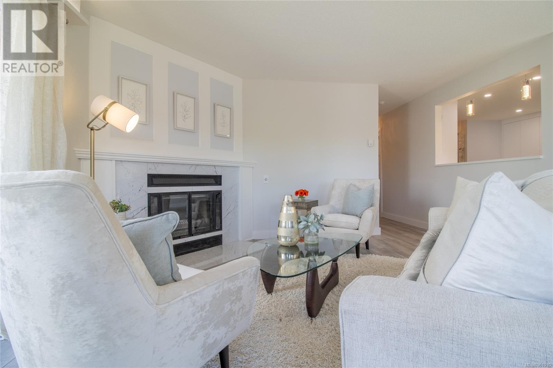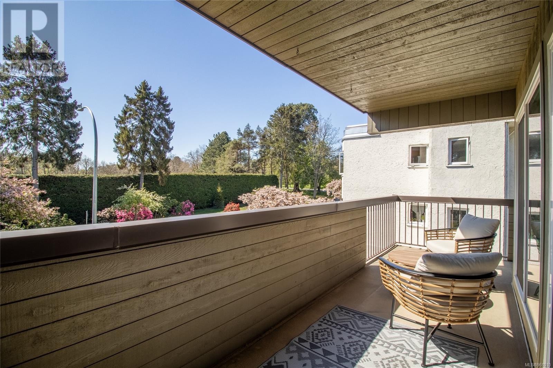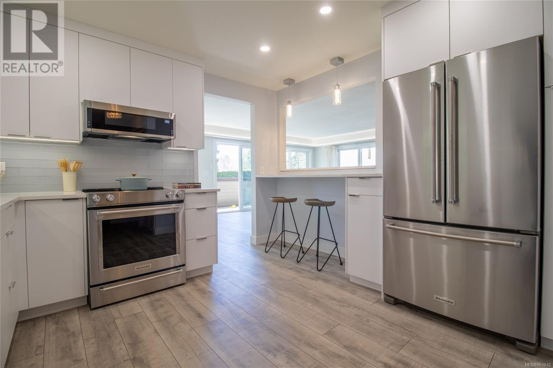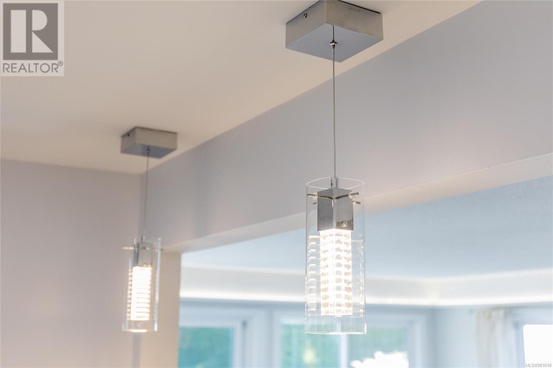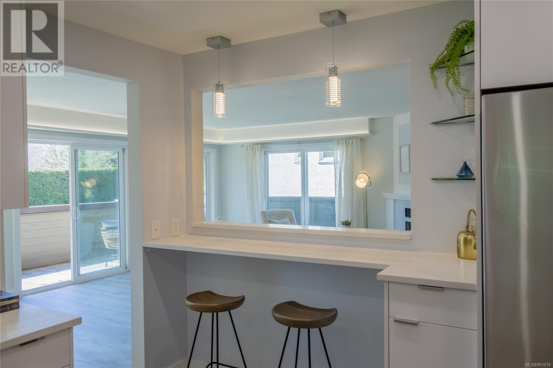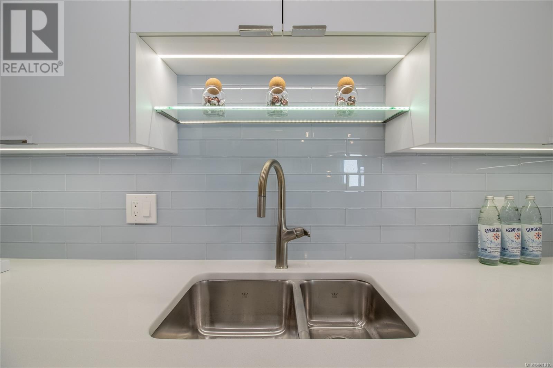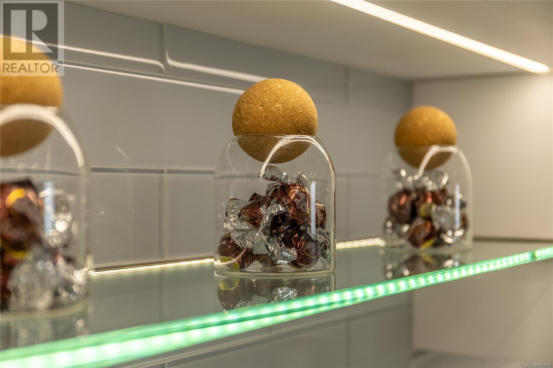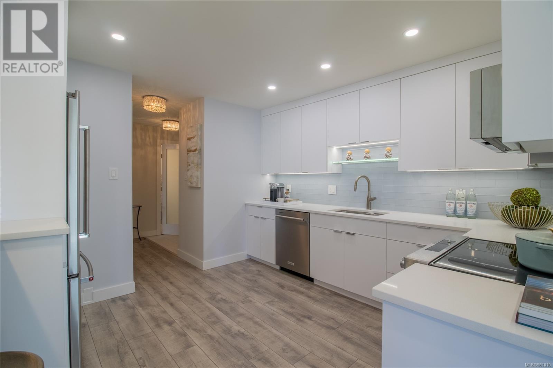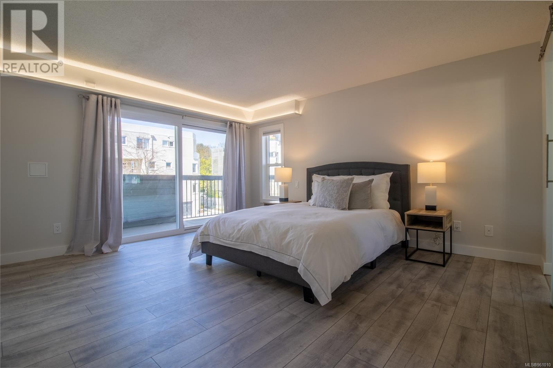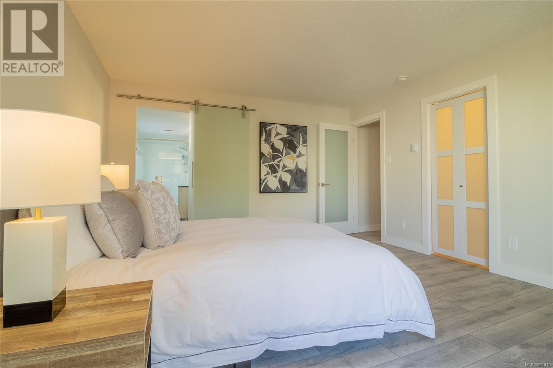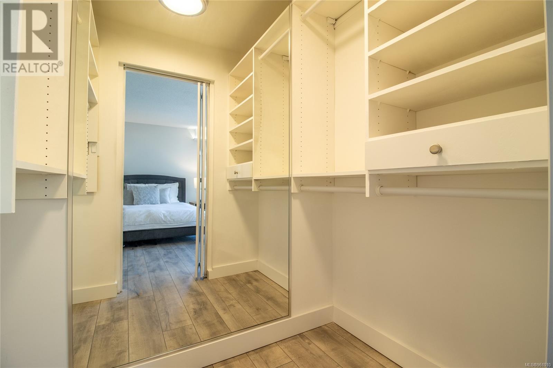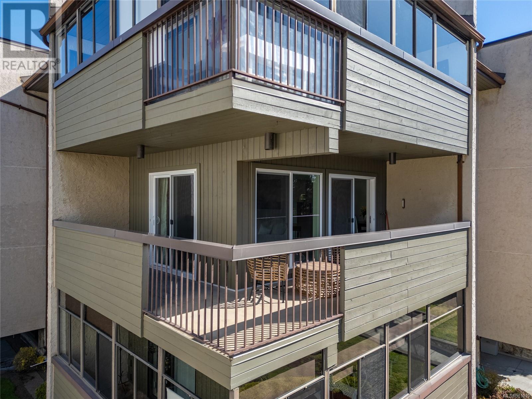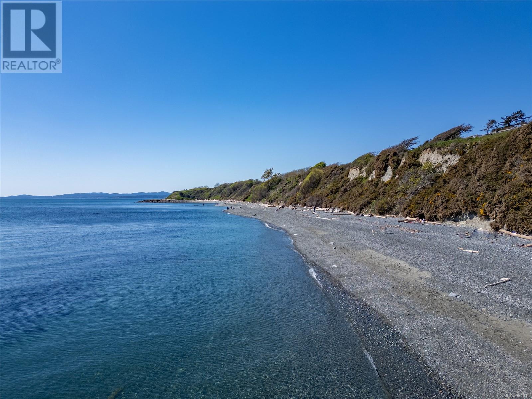301 920 Park Blvd Victoria, British Columbia V8V 2T3
$950,000Maintenance,
$670 Monthly
Maintenance,
$670 MonthlyIndulge in contemporary sophistication with this gorgeously renovated suite in Beacon Hill Park. Encompassing an expansive 1300+ sq. ft., this condo is a rare gem in the market. Featuring 2 bathrooms, 2 bedrooms, and a spacious living/dining area, it offers the perfect blend of comfort and style. Step out onto the two large, open balconies for a breath of fresh air or soak in the breathtaking views from the rooftop deck. Convenience is at your fingertips with secure underground parking, in-suite laundry, and ample storage space. Located near the bustling Cook Street village, you'll have access to an array of trendy eateries, chic boutiques, and lively coffee venues. Plus, with Beacon Hill Park just steps away, you can easily unwind amidst nature's beauty. With both Dallas Road oceanfront and downtown within a short stroll, this unit presents unmatched value for professionals seeking the ultimate urban oasis (id:57458)
Property Details
| MLS® Number | 961010 |
| Property Type | Single Family |
| Neigbourhood | Fairfield West |
| Community Features | Pets Allowed With Restrictions, Family Oriented |
| Features | Rectangular |
| Parking Space Total | 1 |
| Plan | Vis875 |
Building
| Bathroom Total | 2 |
| Bedrooms Total | 2 |
| Constructed Date | 1980 |
| Cooling Type | None |
| Fireplace Present | Yes |
| Fireplace Total | 1 |
| Heating Fuel | Electric, Wood |
| Heating Type | Baseboard Heaters |
| Size Interior | 1602 Sqft |
| Total Finished Area | 1322 Sqft |
| Type | Apartment |
Parking
| Underground |
Land
| Acreage | No |
| Size Irregular | 1602 |
| Size Total | 1602 Sqft |
| Size Total Text | 1602 Sqft |
| Zoning Type | Residential |
Rooms
| Level | Type | Length | Width | Dimensions |
|---|---|---|---|---|
| Main Level | Laundry Room | 8'11 x 5'10 | ||
| Main Level | Bedroom | 12'2 x 11'1 | ||
| Main Level | Bathroom | 4-Piece | ||
| Main Level | Balcony | 12'3 x 4'9 | ||
| Main Level | Ensuite | 3-Piece | ||
| Main Level | Primary Bedroom | 15'0 x 13'1 | ||
| Main Level | Kitchen | 11'8 x 11'7 | ||
| Main Level | Dining Room | 12'0 x 11'6 | ||
| Main Level | Balcony | 12'9 x 4'11 | ||
| Main Level | Balcony | 21'2 x 5'10 | ||
| Main Level | Living Room | 16'1 x 15'0 | ||
| Main Level | Entrance | 7'9 x 6'1 |
https://www.realtor.ca/real-estate/26791943/301-920-park-blvd-victoria-fairfield-west
Interested?
Contact us for more information

