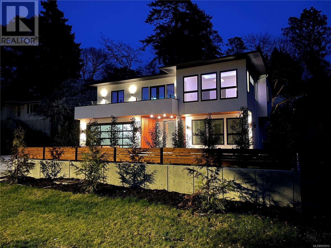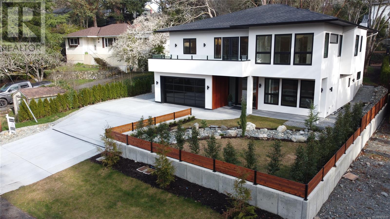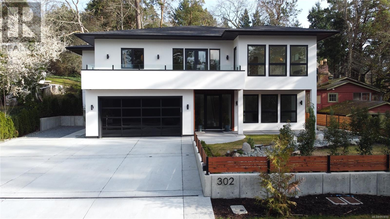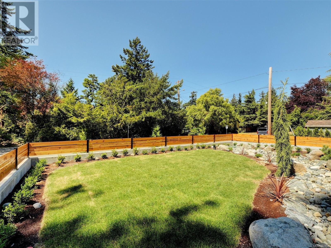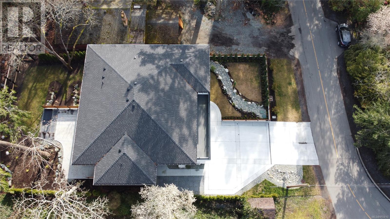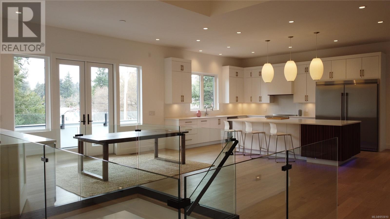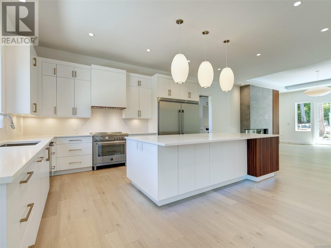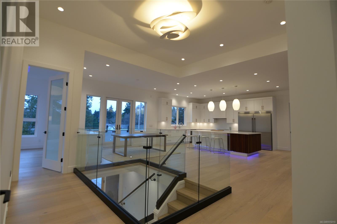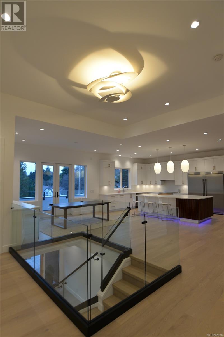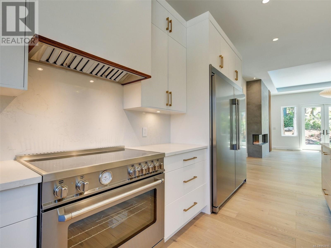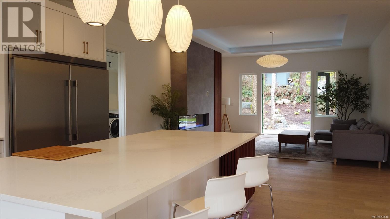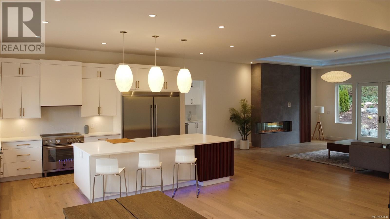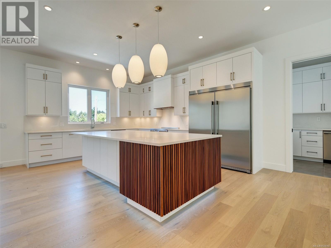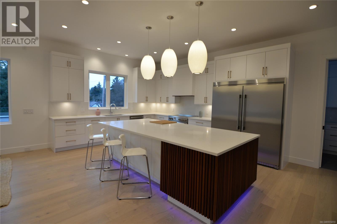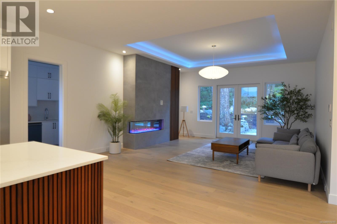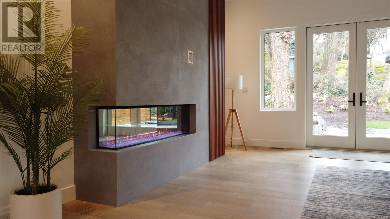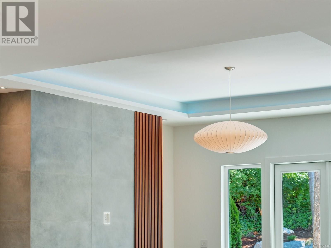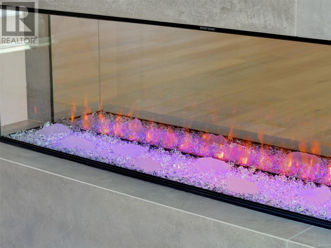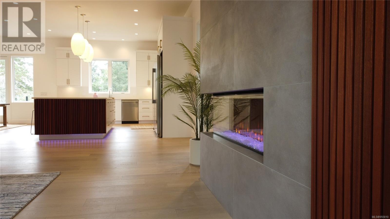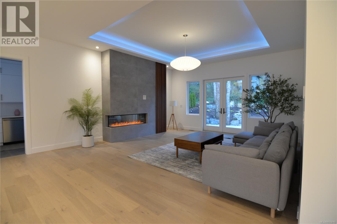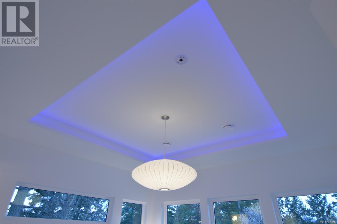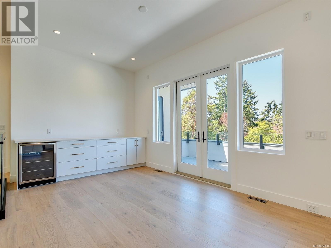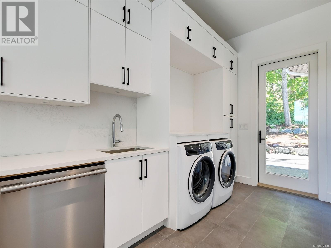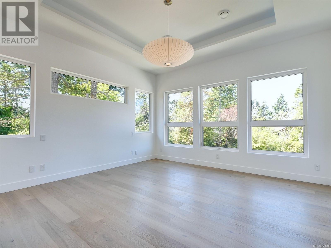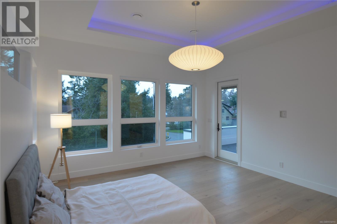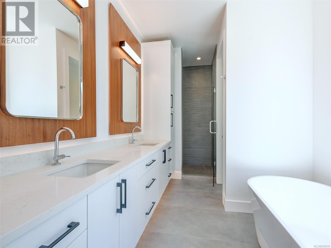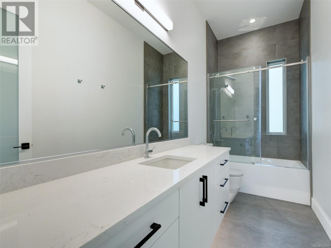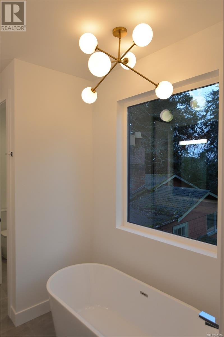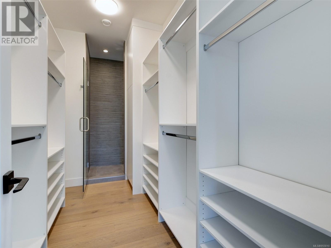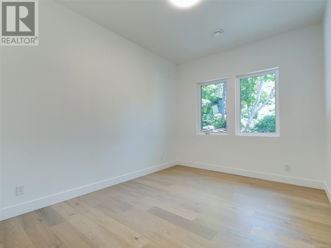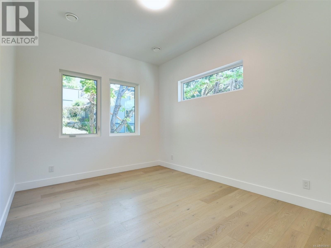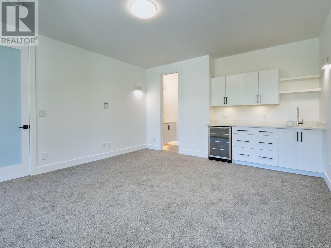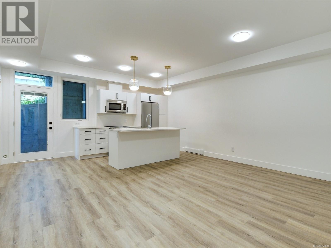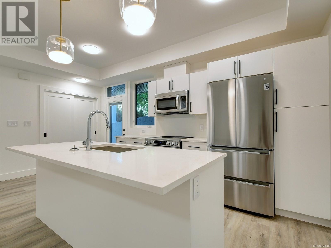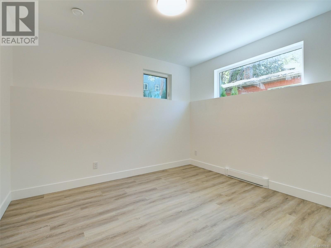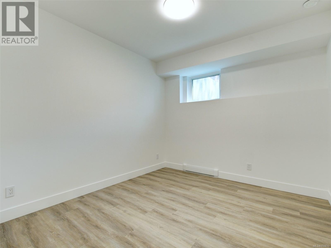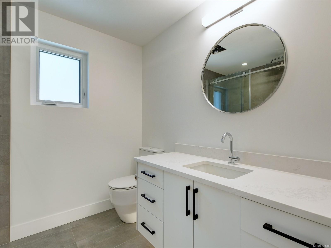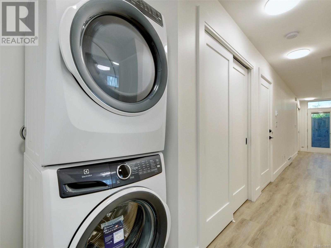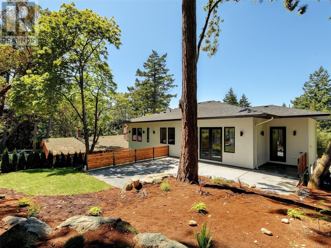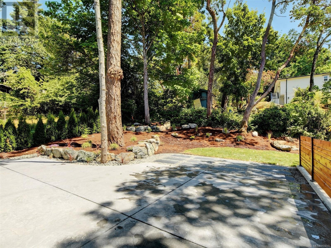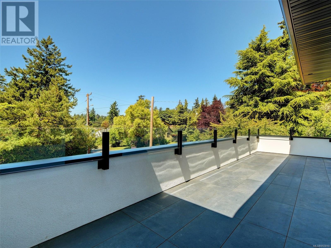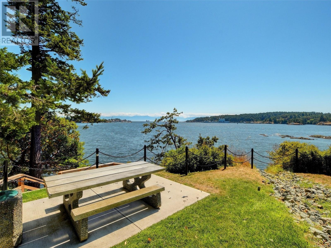5 Bedroom
4 Bathroom
4432 sqft
Fireplace
Air Conditioned, Central Air Conditioning
Forced Air, Heat Pump
$2,345,000
Brand new 2023 built custom home steps to the ocean in one of Victoria's best-kept secret neighbourhoods. 5 bed, 4 bath, zero carbon, step code 4 certified home offering open concept living, 10-12' ceilings on top floor. Tons of space for entertaining in the grand kitchen with 10' Island, induction cooking, 66'' fridge/freezer & separate butler pantry with 2nd dishwasher, sink & laundry. Large dining area flowing to 30' west facing front deck. Massive living room with fireplace leads to stamped concrete patio & fully landscaped back yard. Main floor also includes two large bedrooms, main bathroom and primary with 11' walk in closet, beautiful bright ensuite with soaker tub, water closet and 2 person fully tiled walk through shower. Down stairs is large theatre/flex room with wet bar and 2 piece powder room. Second laundry/mud room off 2 car garage and massive 2 bedroom suite with full sized kitchen. 2 zoned heating/cooling system, HRV and in floor heat for all areas with tile. (id:57458)
Property Details
|
MLS® Number
|
955810 |
|
Property Type
|
Single Family |
|
Neigbourhood
|
View Royal |
|
Features
|
Central Location, Park Setting, Private Setting, Other, Rectangular |
|
Parking Space Total
|
8 |
|
Plan
|
Vip1688 |
|
Structure
|
Patio(s) |
|
View Type
|
Ocean View |
Building
|
Bathroom Total
|
4 |
|
Bedrooms Total
|
5 |
|
Constructed Date
|
2023 |
|
Cooling Type
|
Air Conditioned, Central Air Conditioning |
|
Fireplace Present
|
Yes |
|
Fireplace Total
|
1 |
|
Heating Fuel
|
Electric, Other |
|
Heating Type
|
Forced Air, Heat Pump |
|
Size Interior
|
4432 Sqft |
|
Total Finished Area
|
3898 Sqft |
|
Type
|
House |
Land
|
Access Type
|
Road Access |
|
Acreage
|
No |
|
Size Irregular
|
8638 |
|
Size Total
|
8638 Sqft |
|
Size Total Text
|
8638 Sqft |
|
Zoning Description
|
R-1 |
|
Zoning Type
|
Residential |
Rooms
| Level |
Type |
Length |
Width |
Dimensions |
|
Lower Level |
Utility Room |
8 ft |
3 ft |
8 ft x 3 ft |
|
Lower Level |
Laundry Room |
11 ft |
6 ft |
11 ft x 6 ft |
|
Lower Level |
Entrance |
10 ft |
16 ft |
10 ft x 16 ft |
|
Lower Level |
Recreation Room |
15 ft |
17 ft |
15 ft x 17 ft |
|
Lower Level |
Bathroom |
|
|
2-Piece |
|
Main Level |
Pantry |
7 ft |
16 ft |
7 ft x 16 ft |
|
Main Level |
Kitchen |
17 ft |
14 ft |
17 ft x 14 ft |
|
Main Level |
Dining Room |
17 ft |
11 ft |
17 ft x 11 ft |
|
Main Level |
Balcony |
9 ft |
30 ft |
9 ft x 30 ft |
|
Main Level |
Patio |
31 ft |
13 ft |
31 ft x 13 ft |
|
Main Level |
Living Room |
18 ft |
25 ft |
18 ft x 25 ft |
|
Main Level |
Bedroom |
11 ft |
14 ft |
11 ft x 14 ft |
|
Main Level |
Bedroom |
11 ft |
14 ft |
11 ft x 14 ft |
|
Main Level |
Bedroom |
15 ft |
15 ft |
15 ft x 15 ft |
|
Main Level |
Bathroom |
|
|
6-Piece |
|
Main Level |
Bathroom |
|
|
4-Piece |
|
Additional Accommodation |
Kitchen |
9 ft |
14 ft |
9 ft x 14 ft |
|
Additional Accommodation |
Living Room |
13 ft |
18 ft |
13 ft x 18 ft |
|
Additional Accommodation |
Bedroom |
12 ft |
12 ft |
12 ft x 12 ft |
|
Additional Accommodation |
Bedroom |
11 ft |
12 ft |
11 ft x 12 ft |
|
Additional Accommodation |
Bathroom |
|
|
X |
https://www.realtor.ca/real-estate/26611113/302-beaumont-ave-view-royal-view-royal

